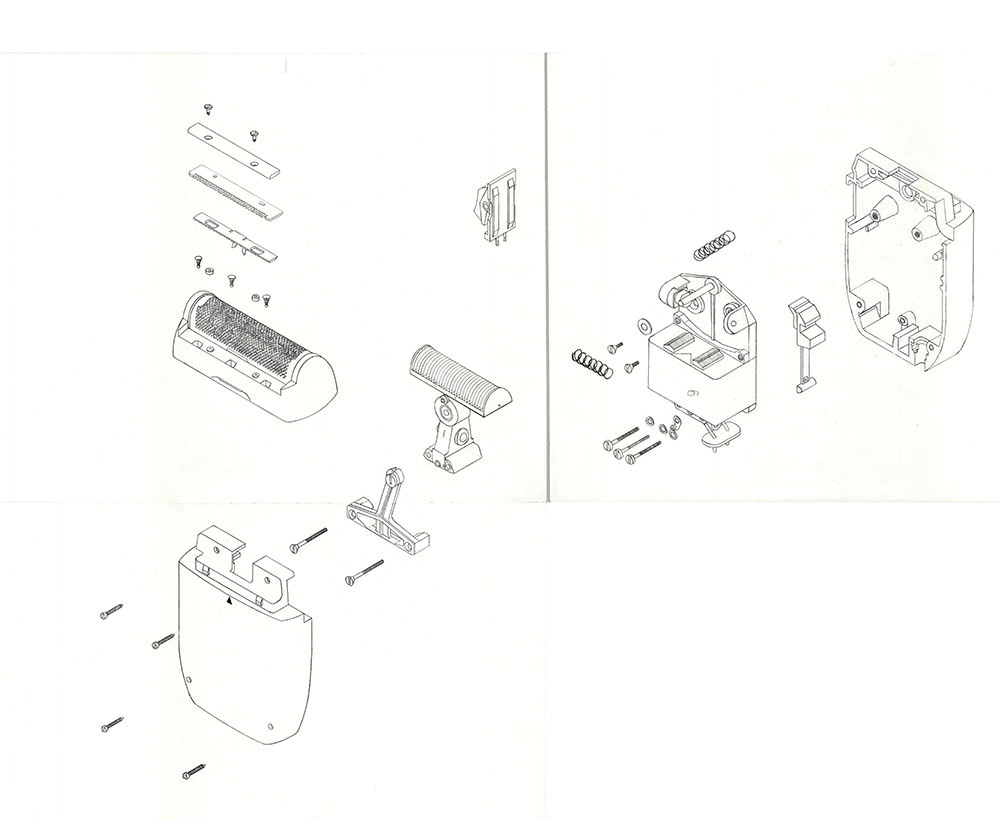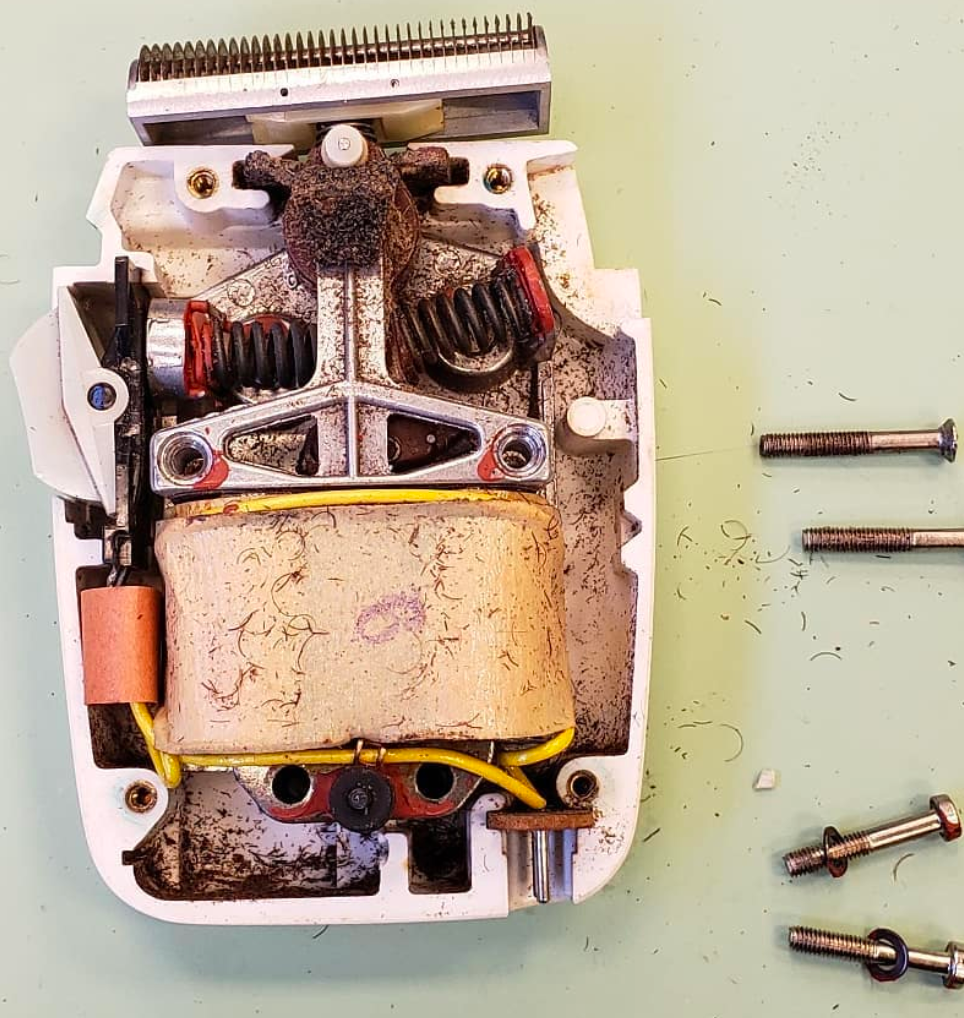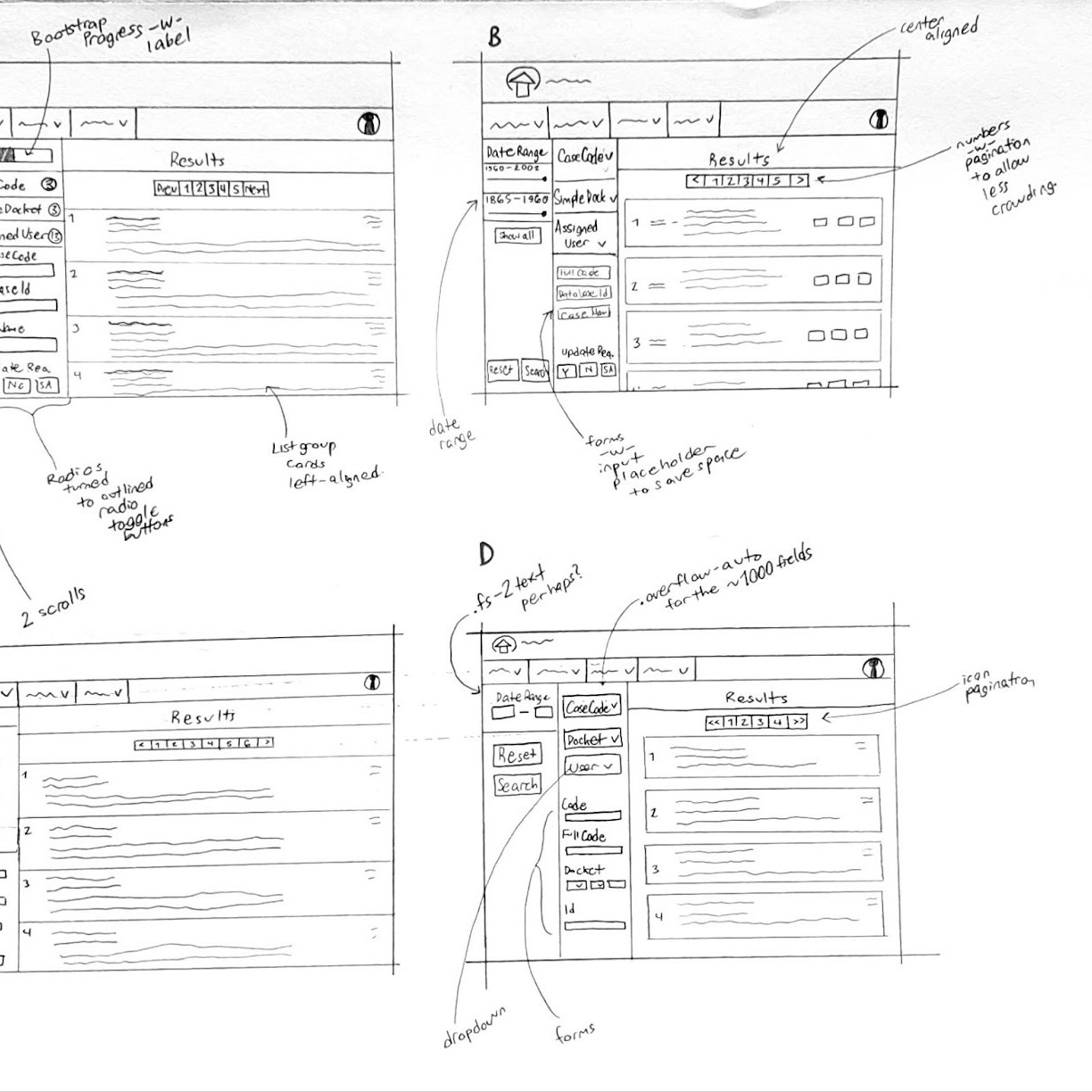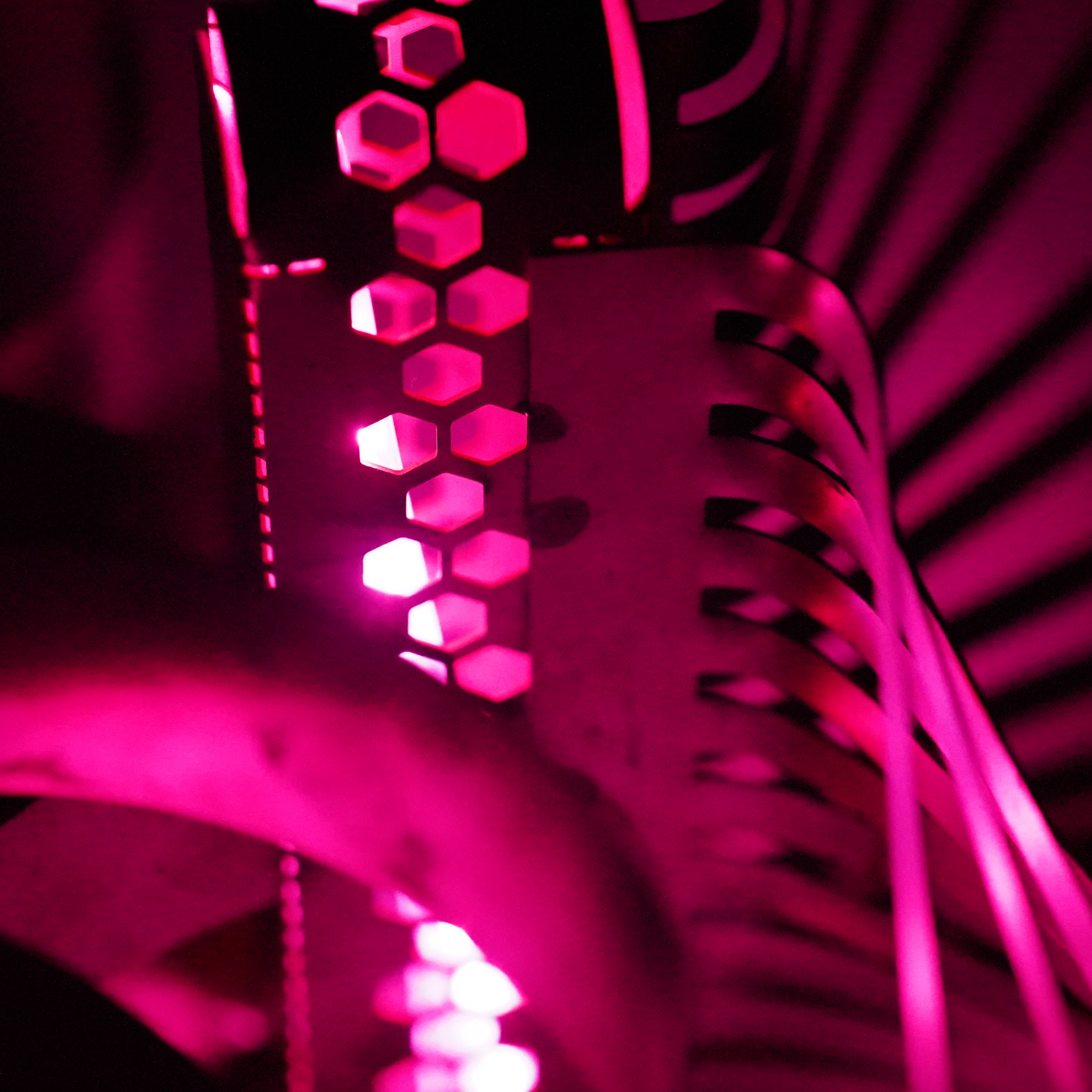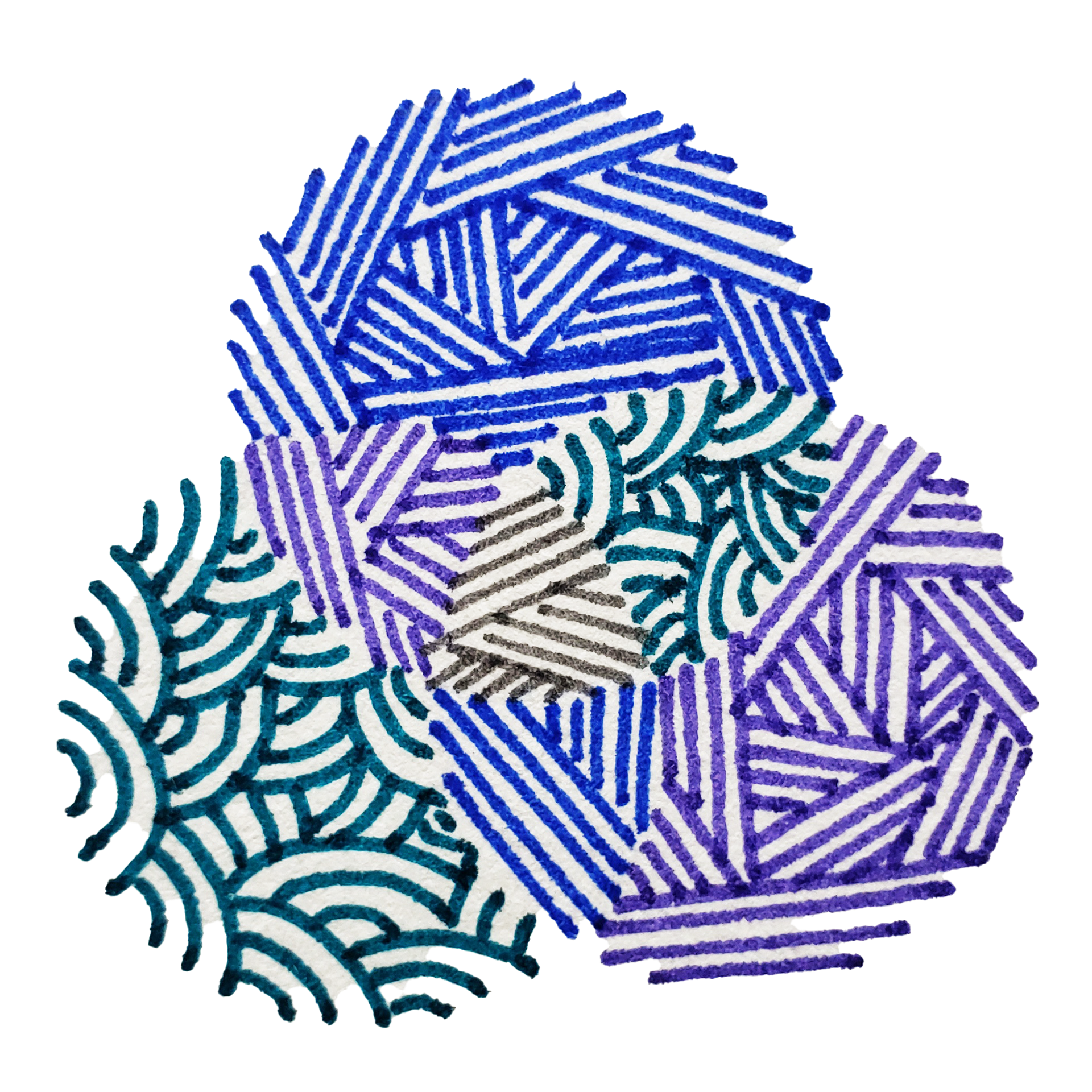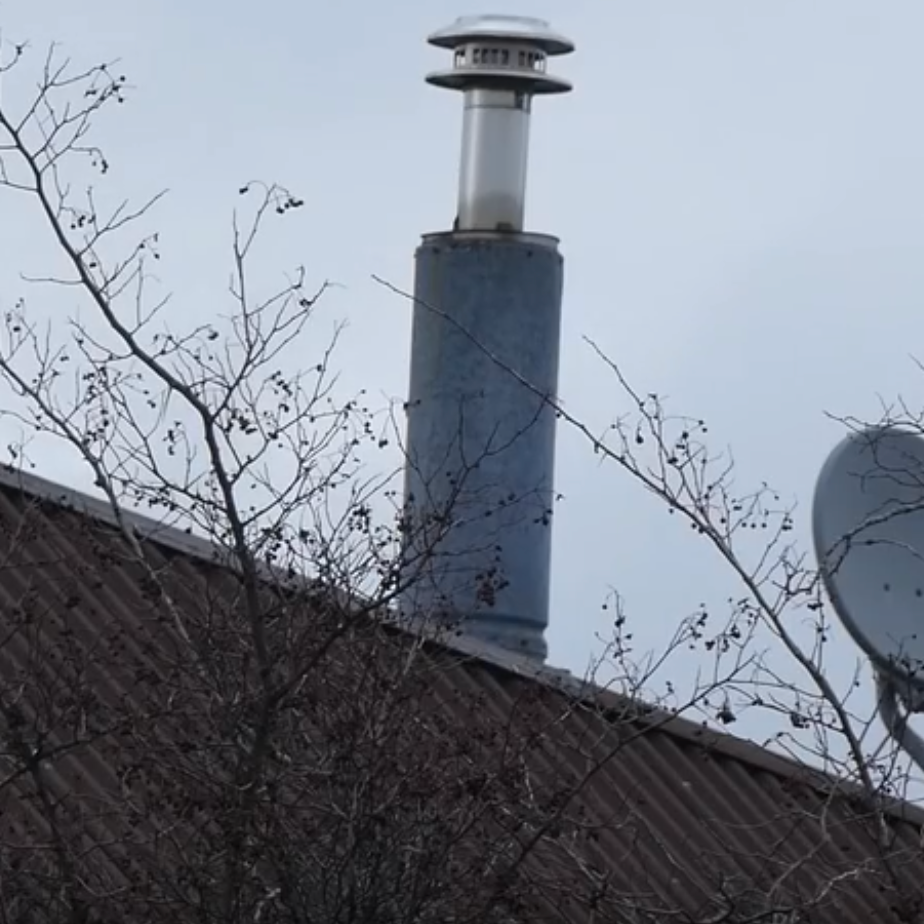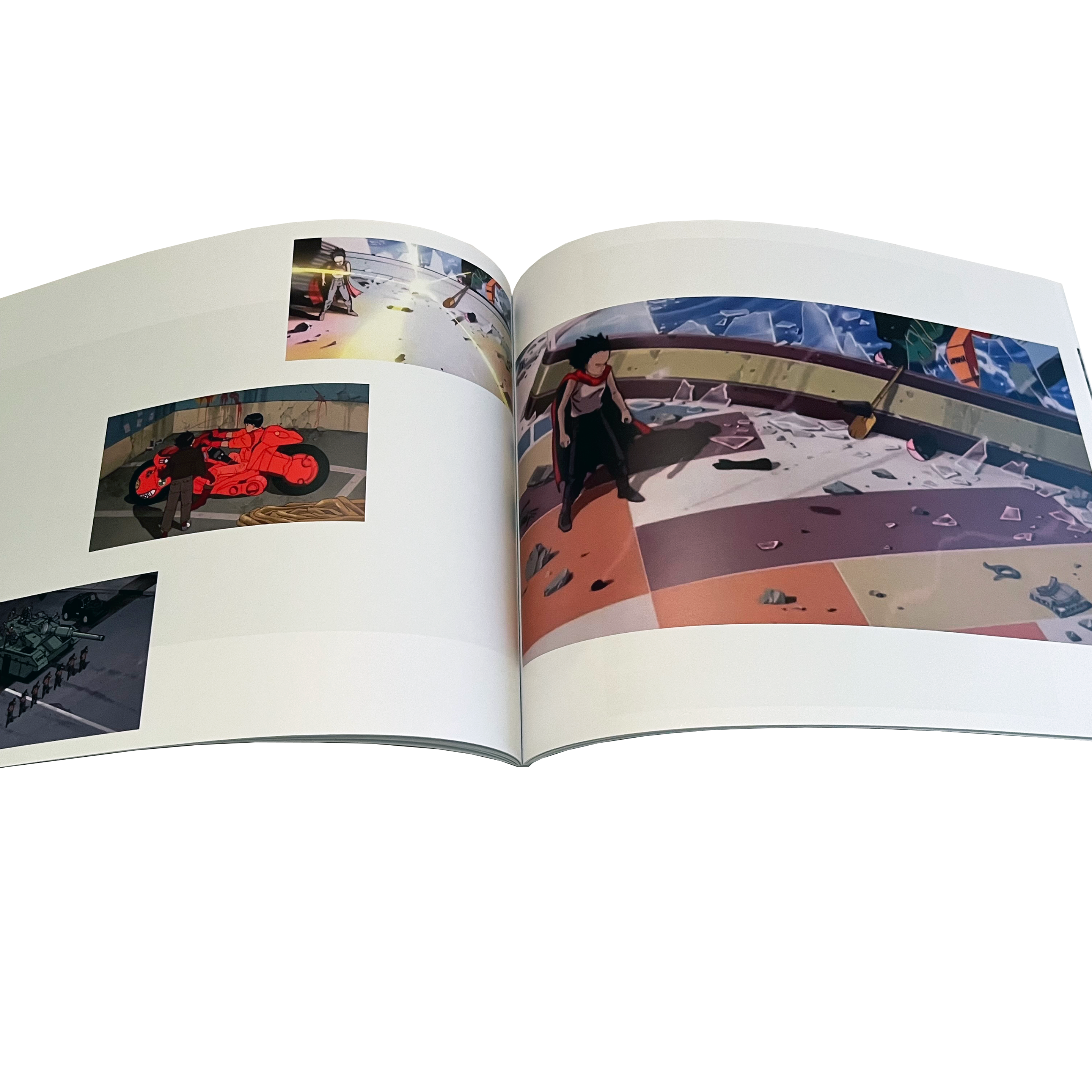Verdant Sanctuary, 2024, Graduate Academic Studio, Instructor(s): Lars Gräbner, Christina Hansen
Verdant Sanctuary is a multi-family social housing studio group project in collaboration with DTE’s Greenway Plan which anchors the approximately 0.7 mi. greenway and offers communal spaces for recreation and commercial venues. My specific roles in this group project include: creating massing models, contextual site building models, unit diagrams, nature and environmental diagrams, massing diagrams, plaza and courtyard designs, building code and laws, egress/occupancy calculations, environmental and integrative systems calculations, model making, narrative writing, final presentation slides and presentation script creation. Link to project .pdf.
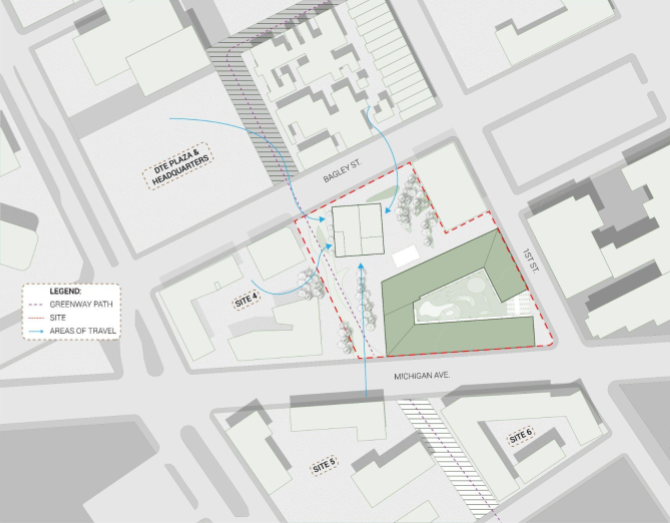
Site plan showing the building and its context within Detroit.
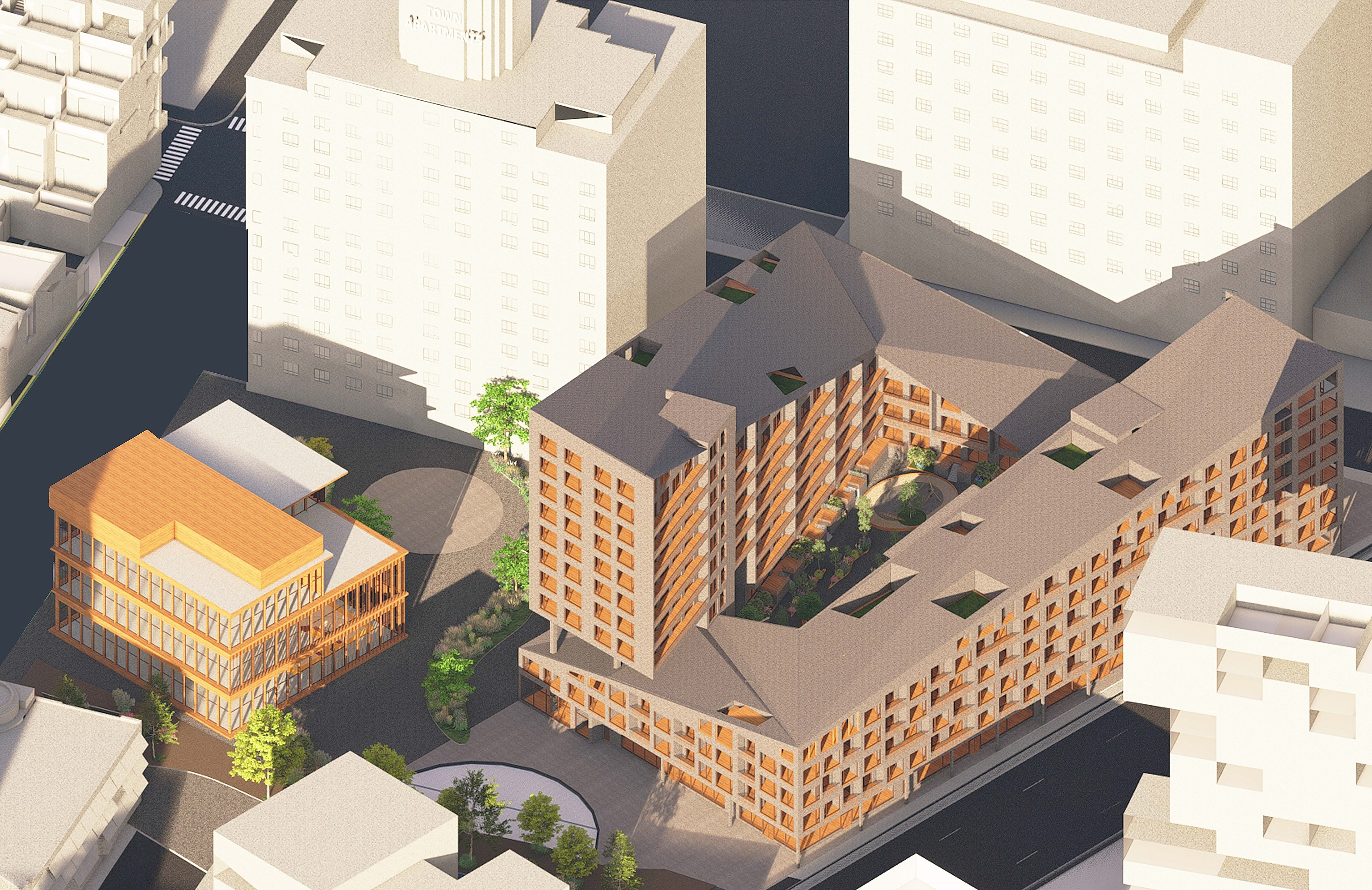
Aerial view rendering of the apartment and recreation center.
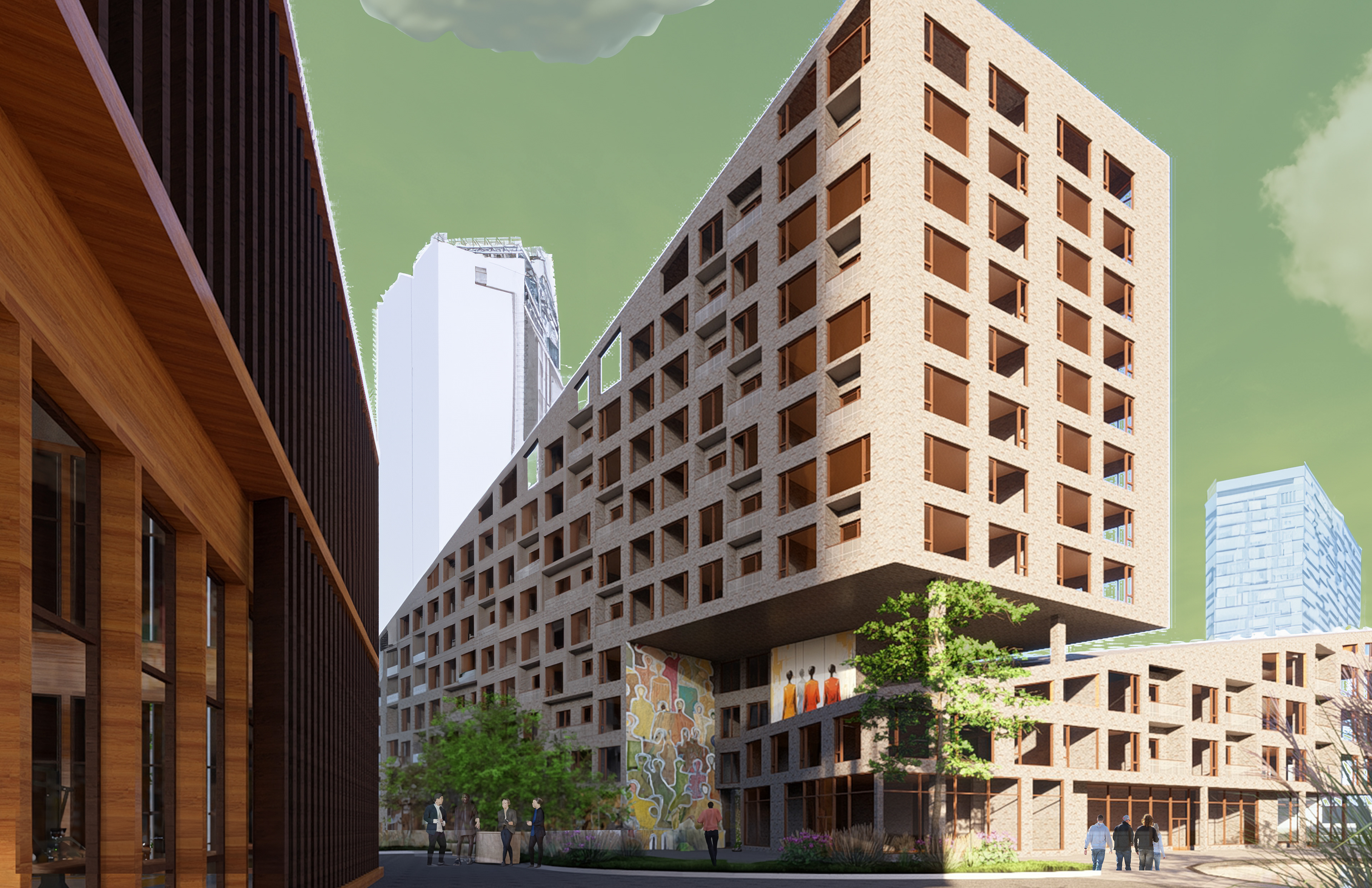
Rendering showcasing the entrance to the apartment with the recreational center in view.
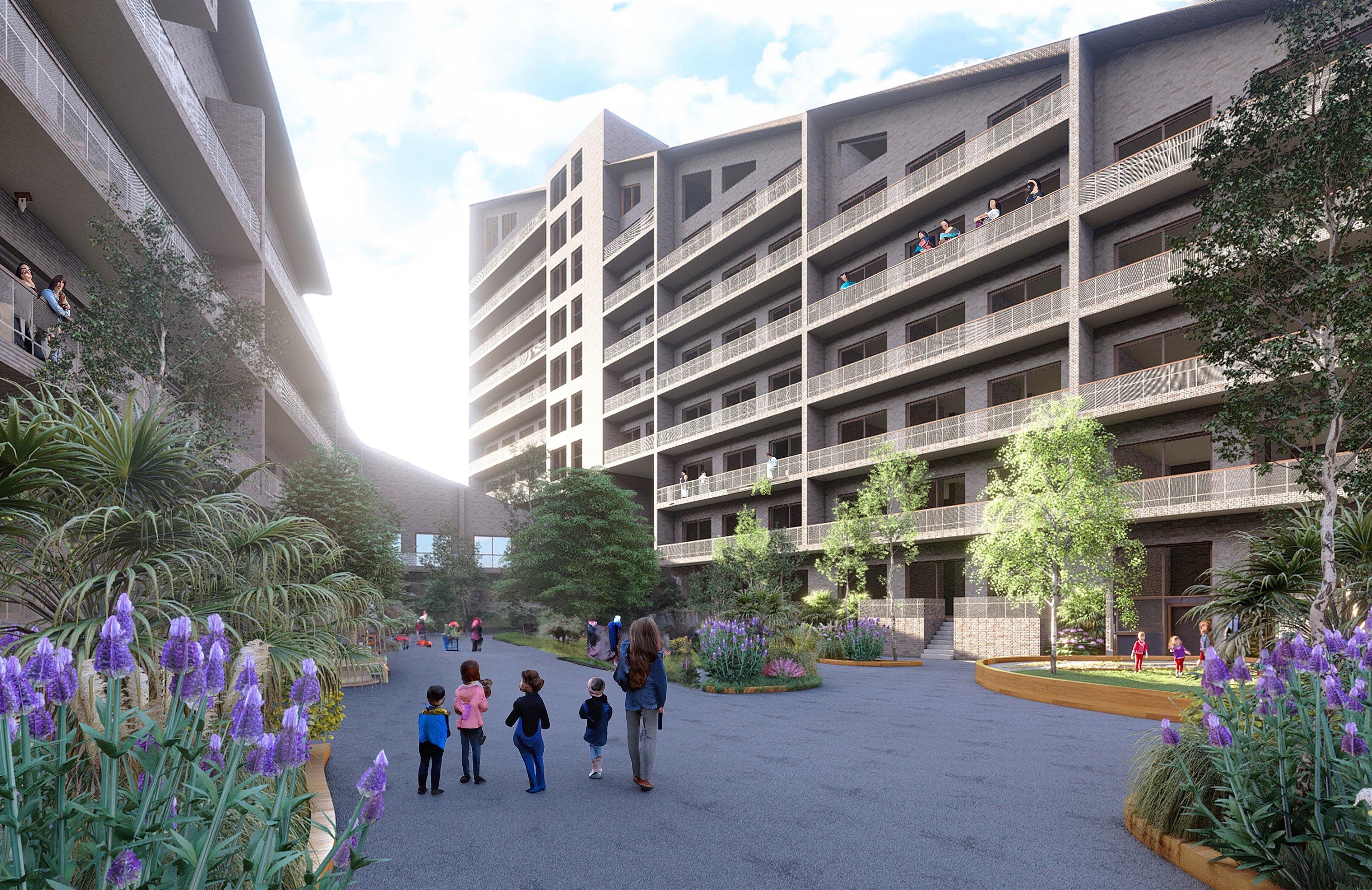
Rendering showcasing the courtyard of the apartment complex.
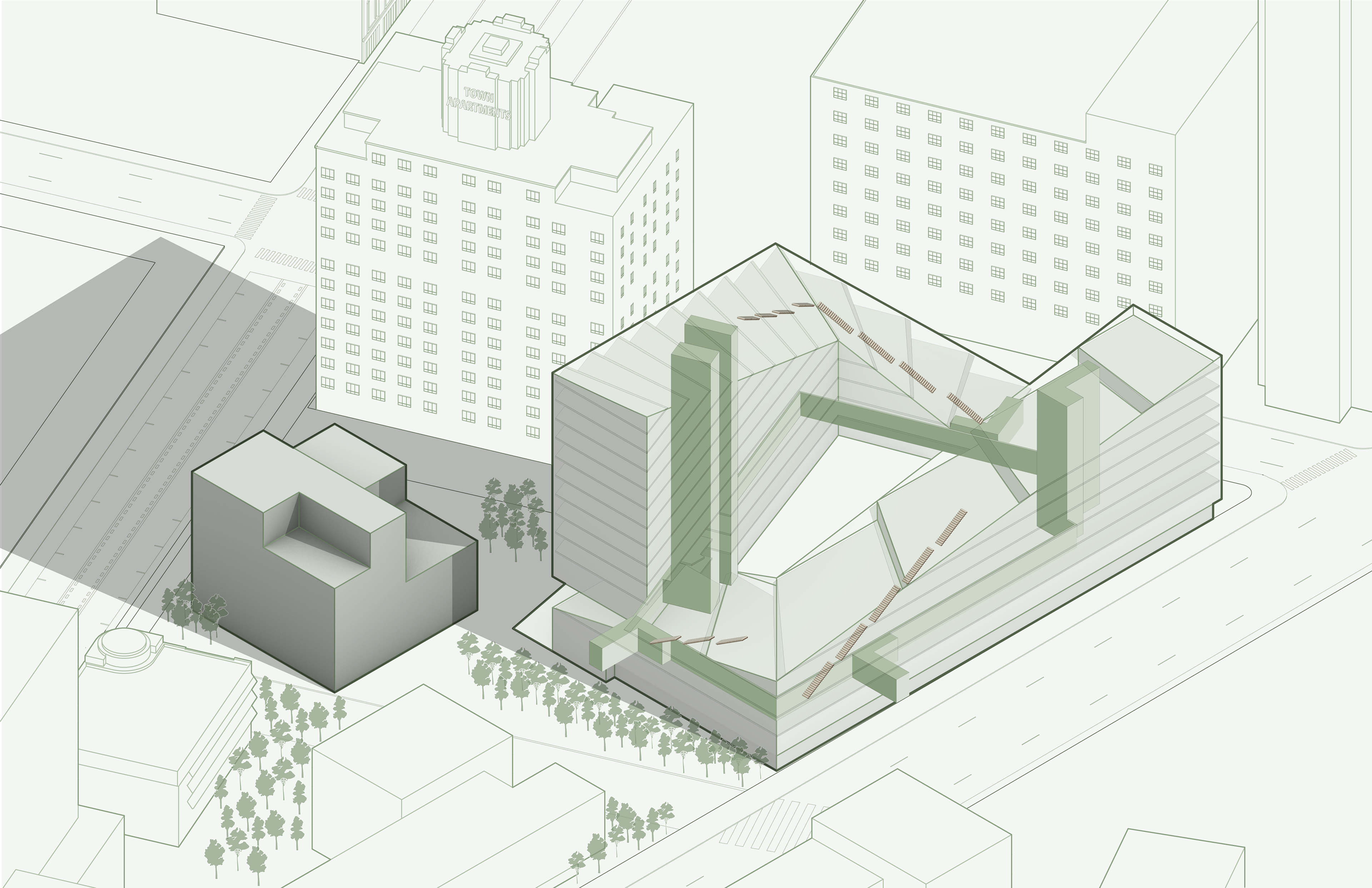
Diagram highlighting the circulation within the building, showing the elevator and stair cores as well as the twisting stairs.
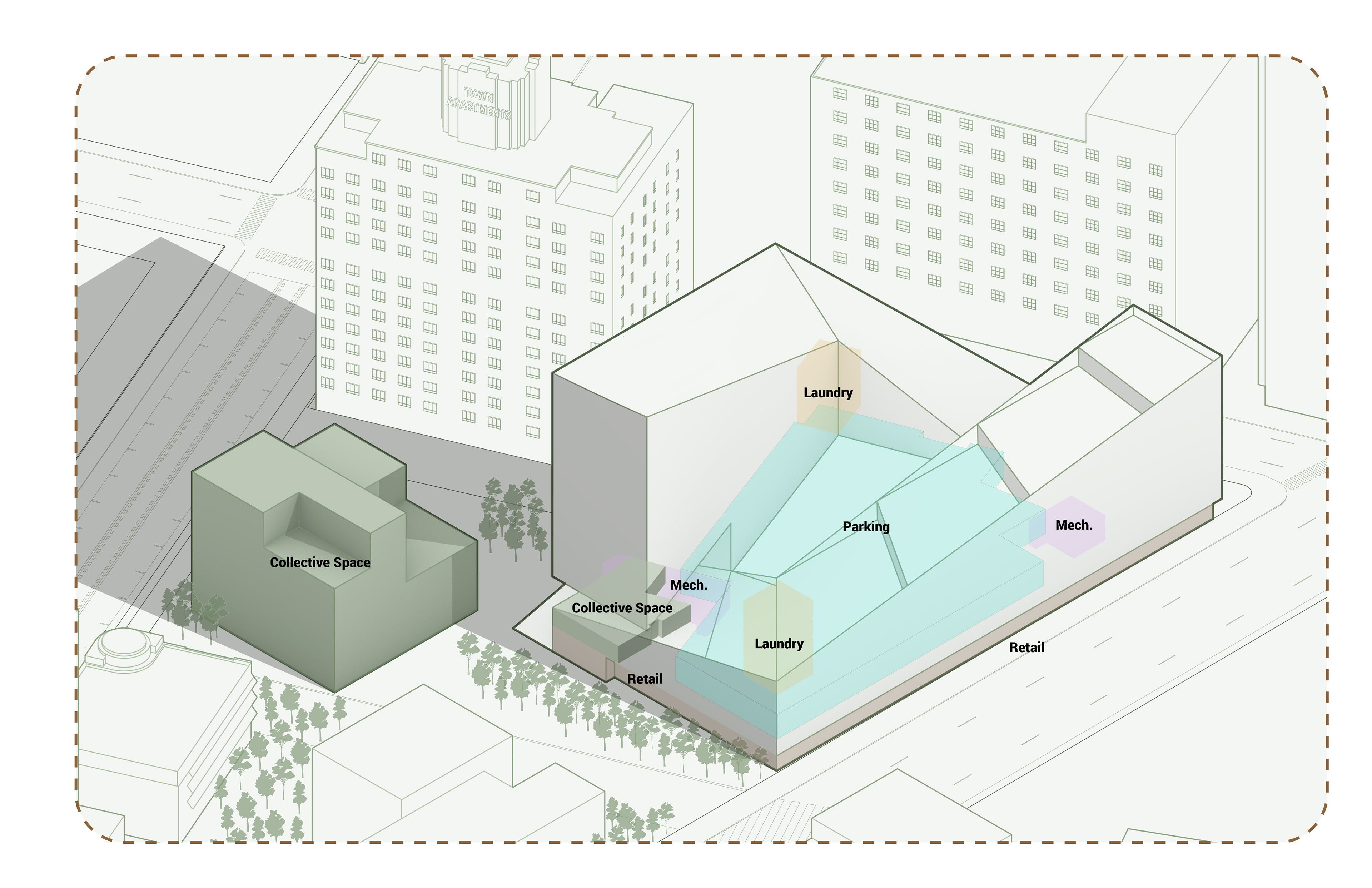
Diagram showcasing the collective spaces within the building.
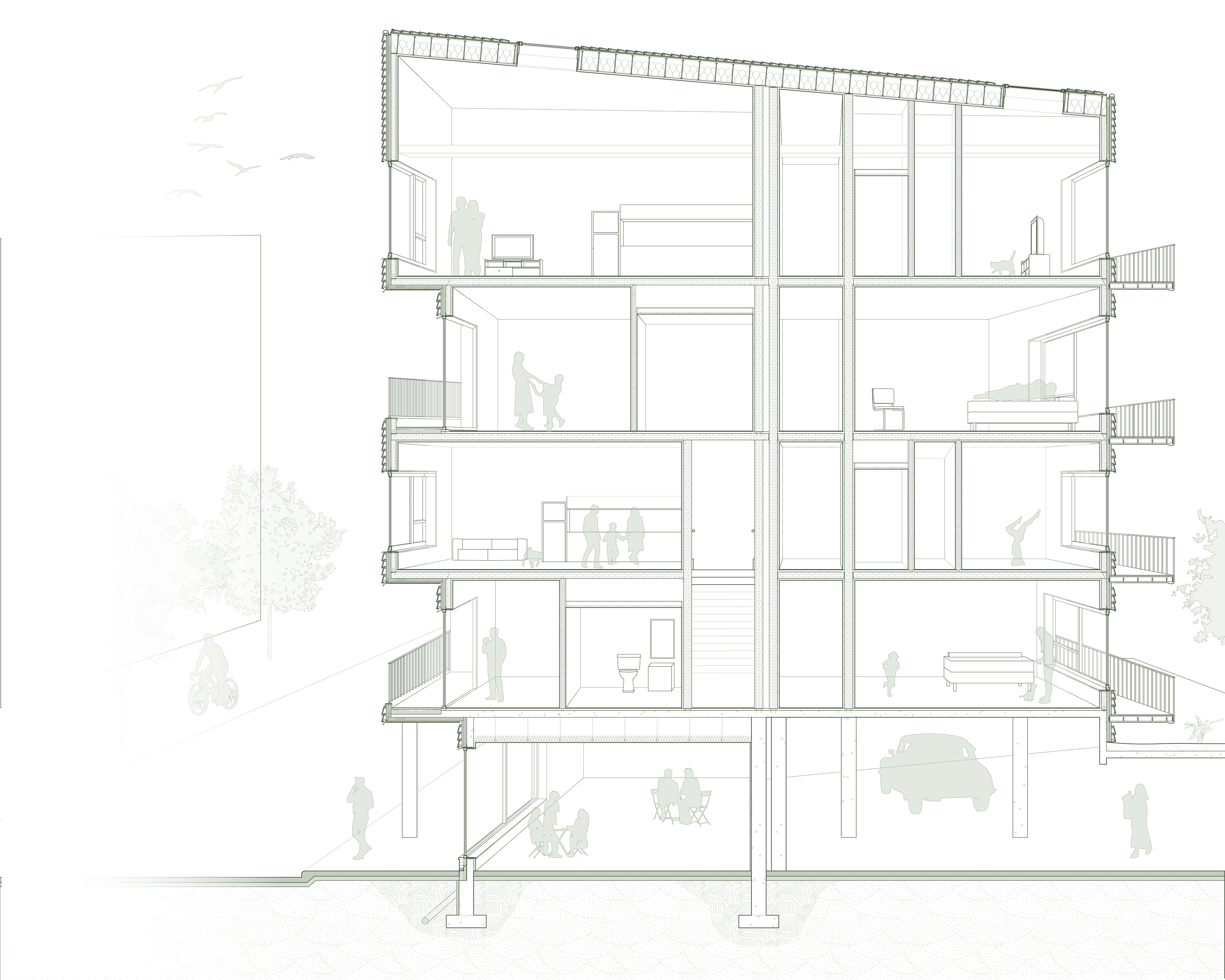
Section perspective detail of the building.
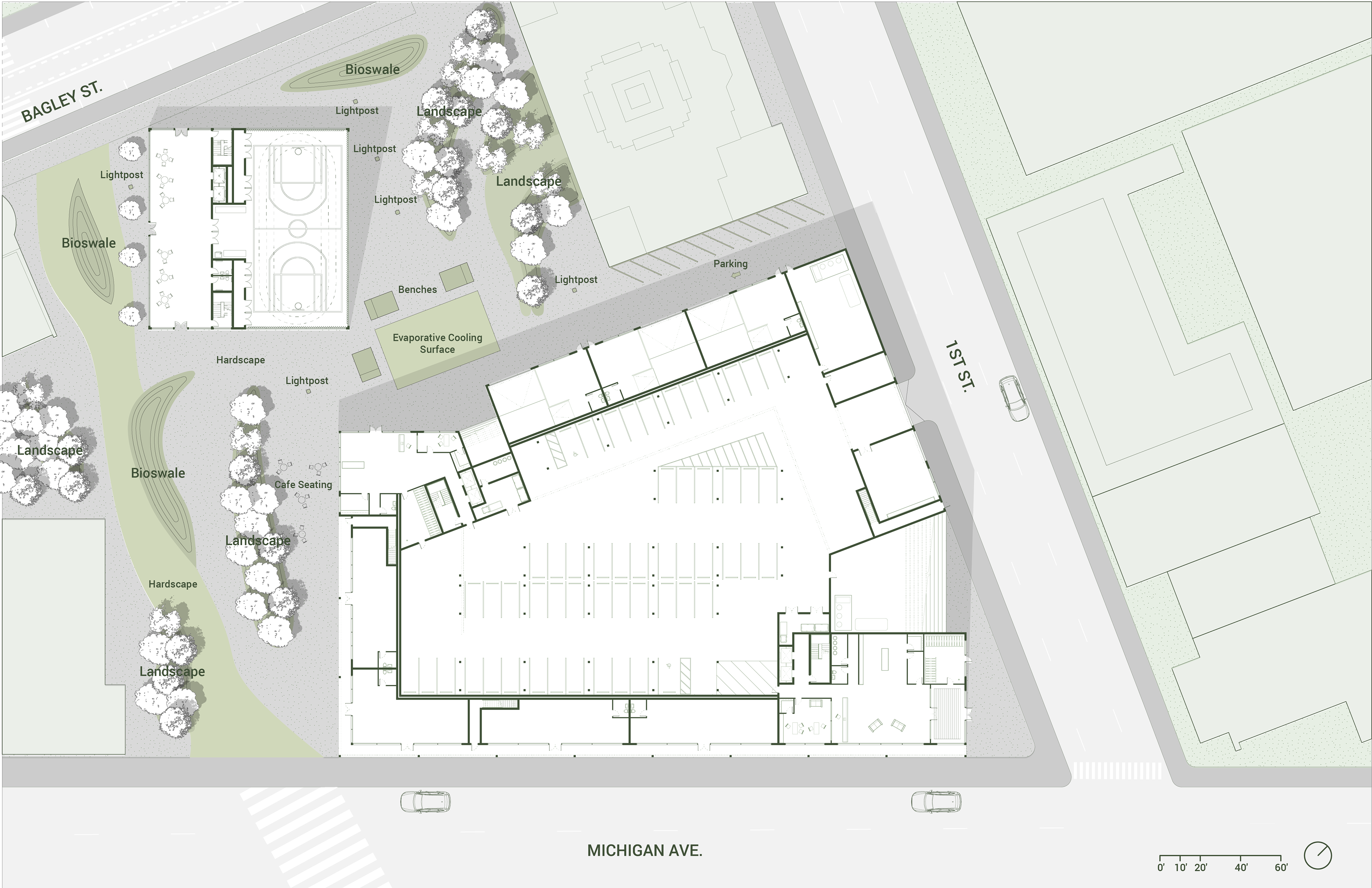
Ground floor plan showcasing the underground parking structure.
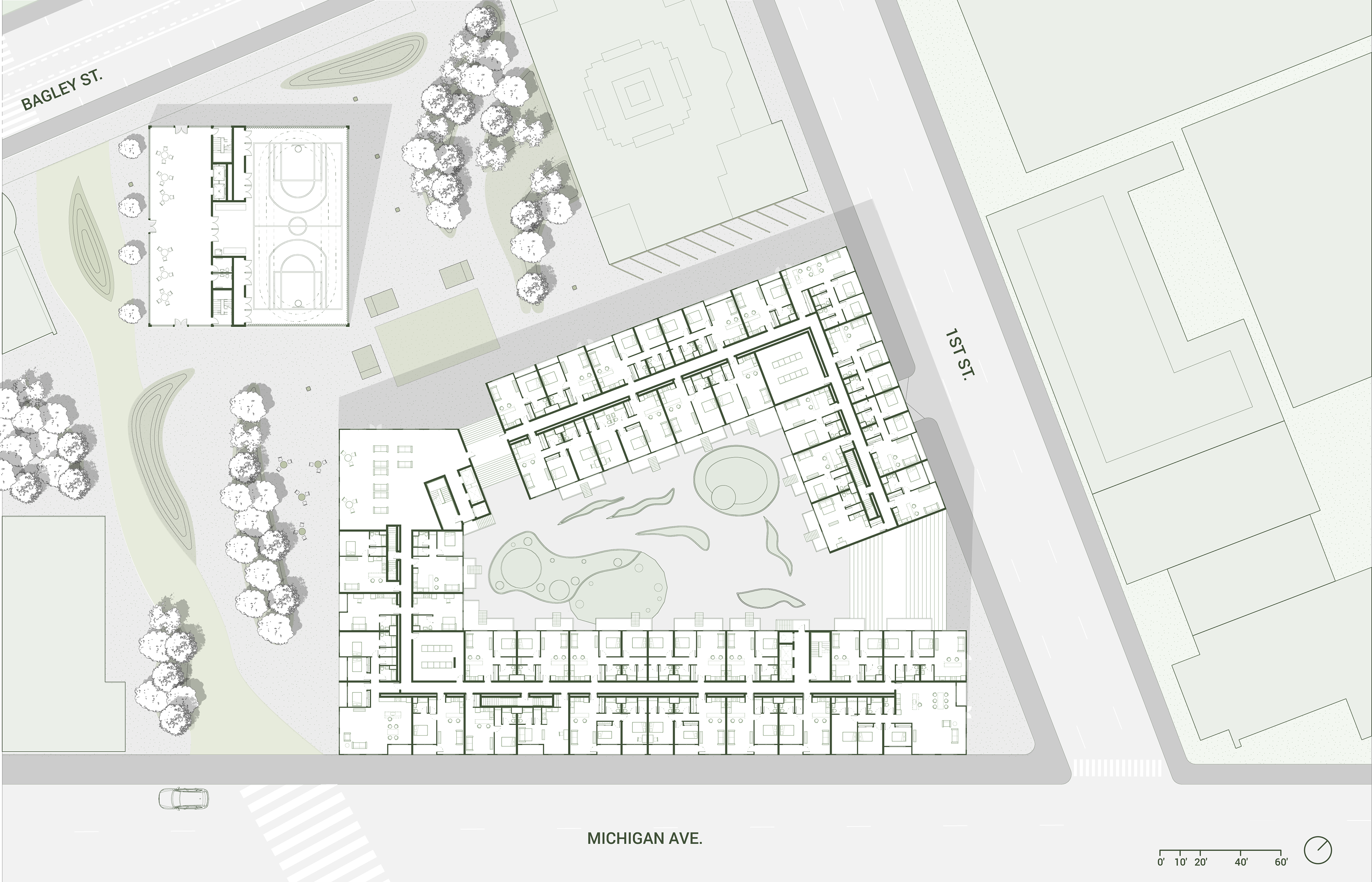
First floor plan showcasing the internal courtyard.
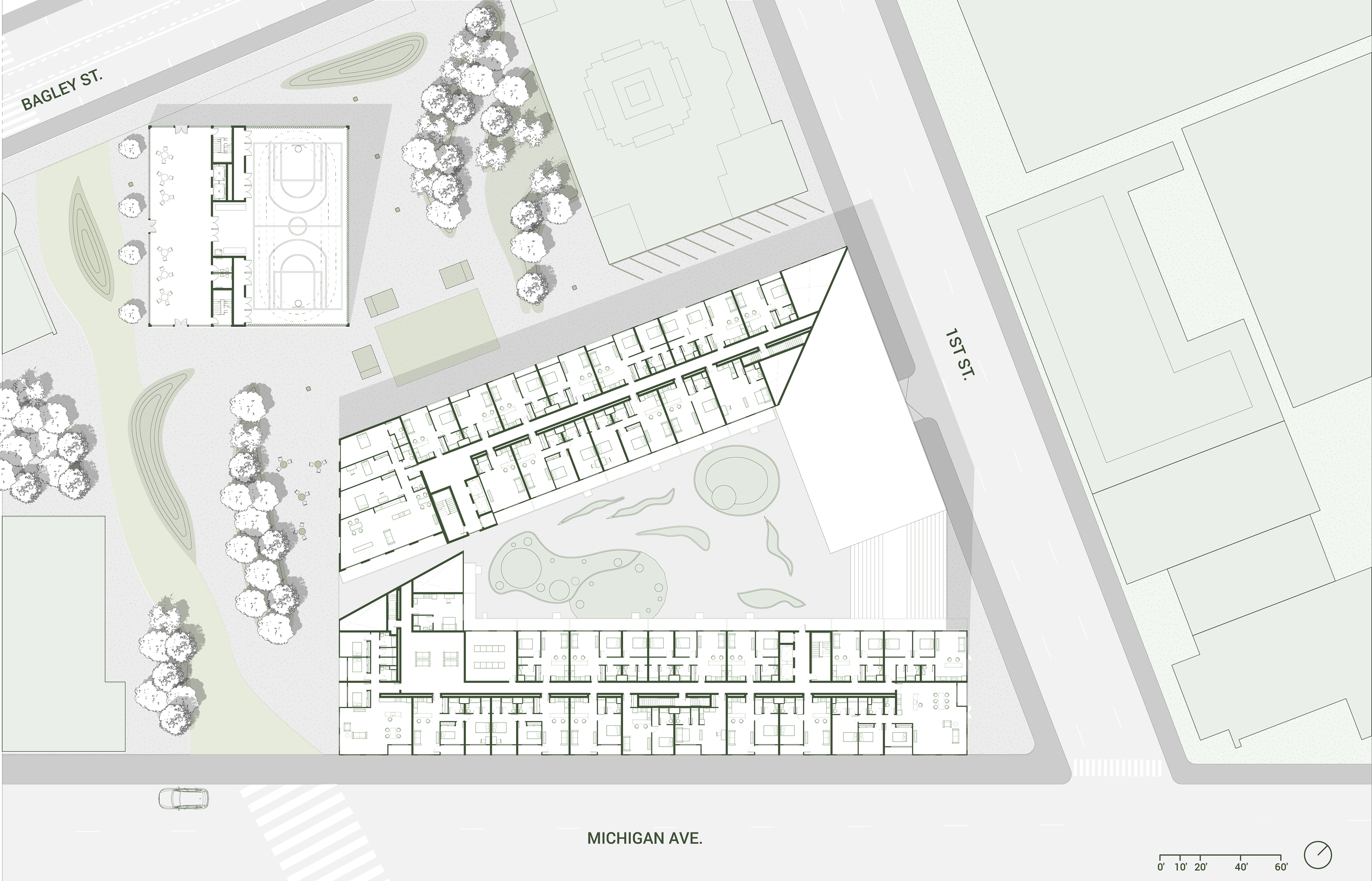
Typical upper floor plan.
Fractal+Form, 2024, Graduate Academic Studio, Instructor: Mania Aghaei Meibodi
Rhino Python coding project using fractalization, recursion, and defined functions to create an abnormal 3D massing. Link to project .pdf.
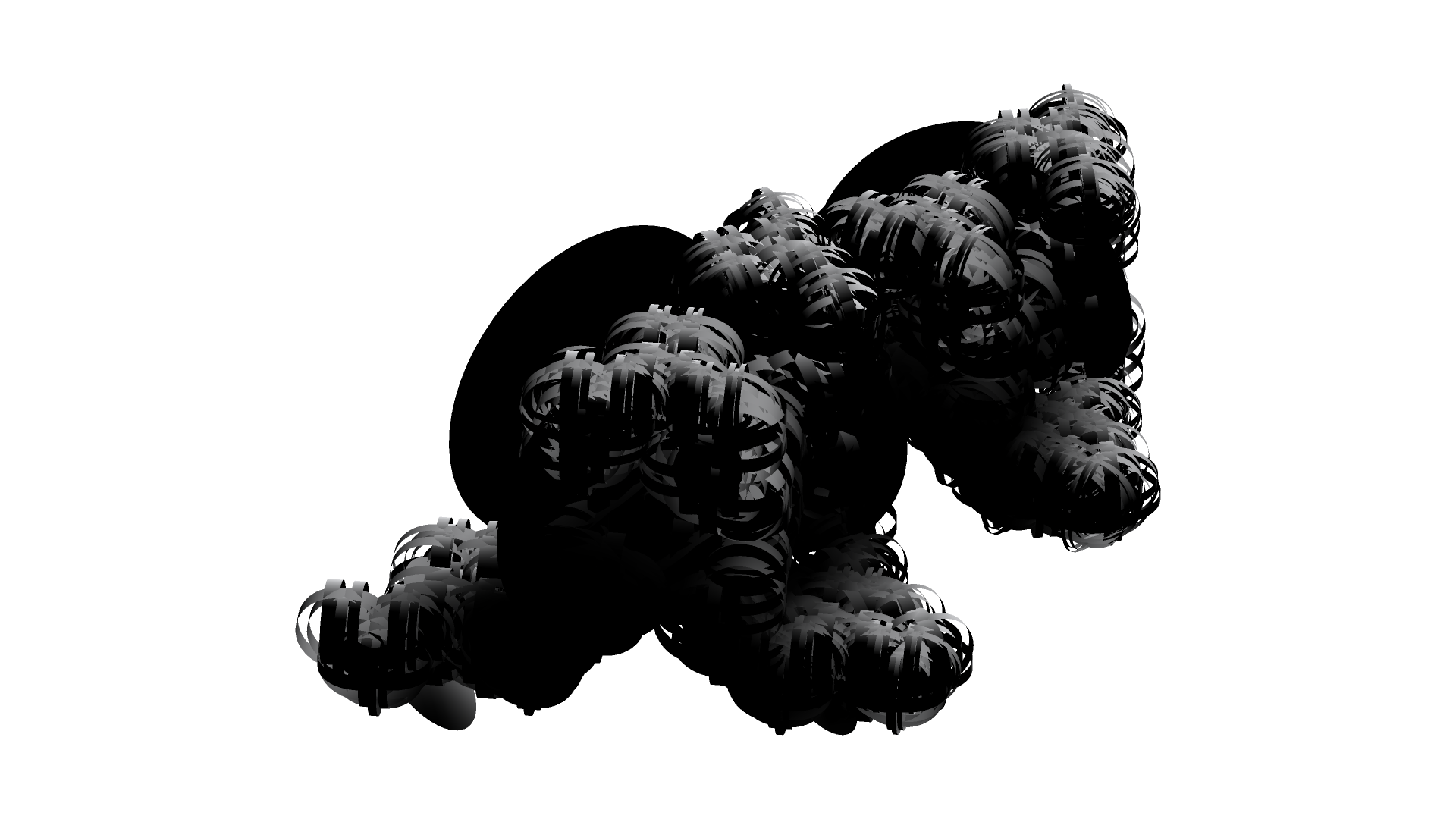
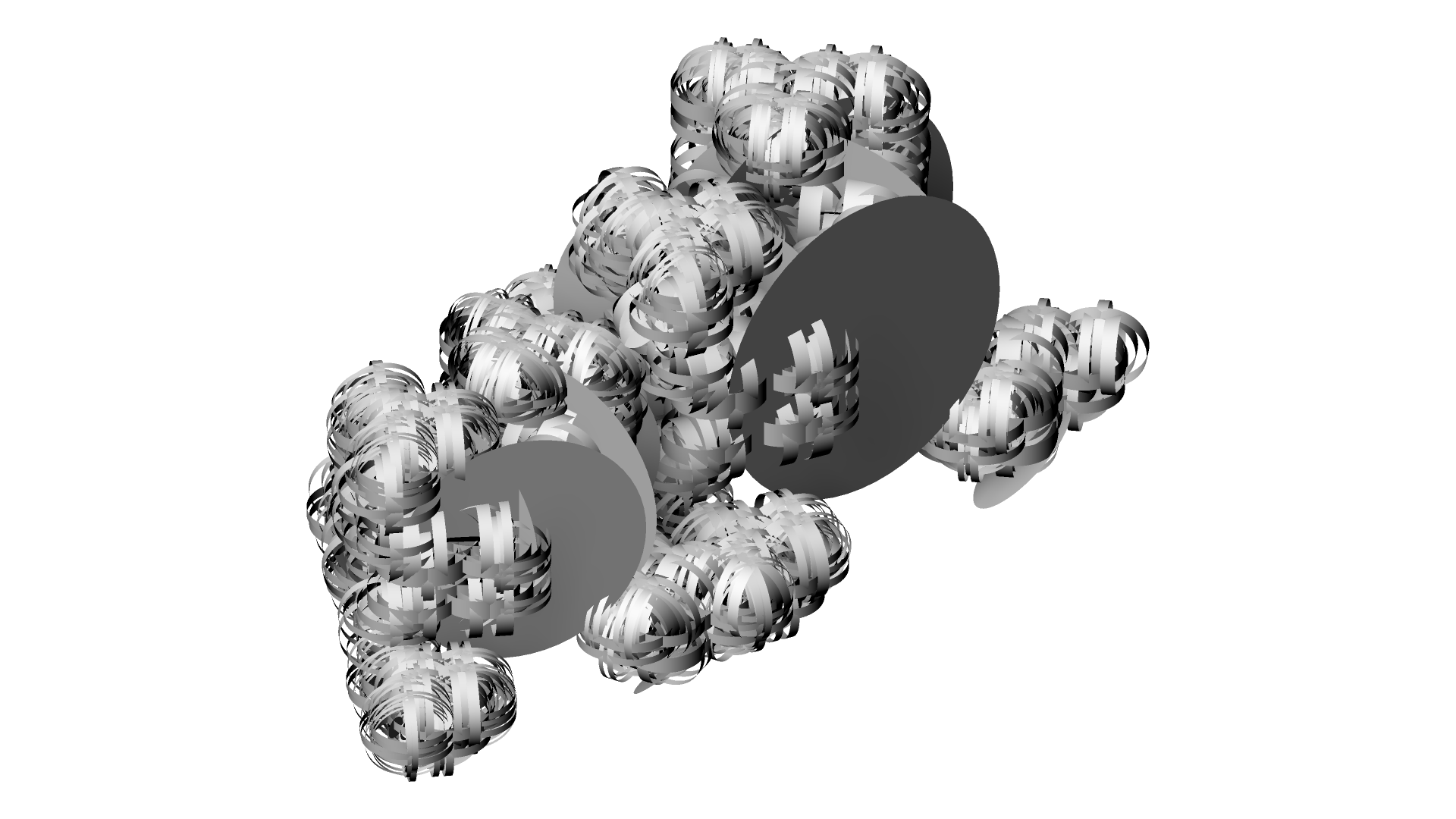
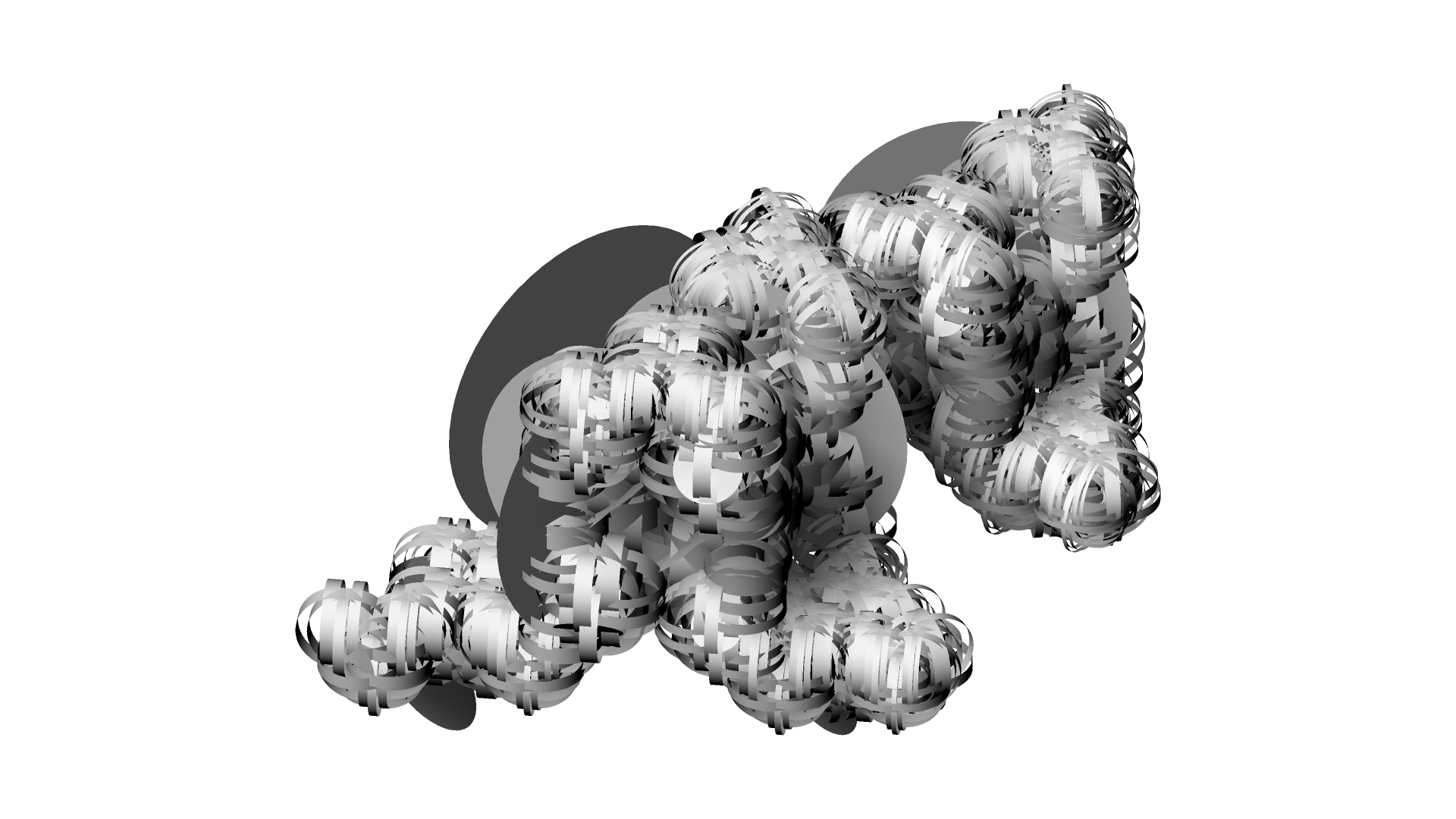
Spike Lines, 2024, Graduate Academic Studio, Instructor: Mania Aghaei Meibodi
Rhino Python coding project that generates a series of extrusions above and below the Z plane with variations in length from a series of set 2d lines on the ground plane. Link to project .pdf.
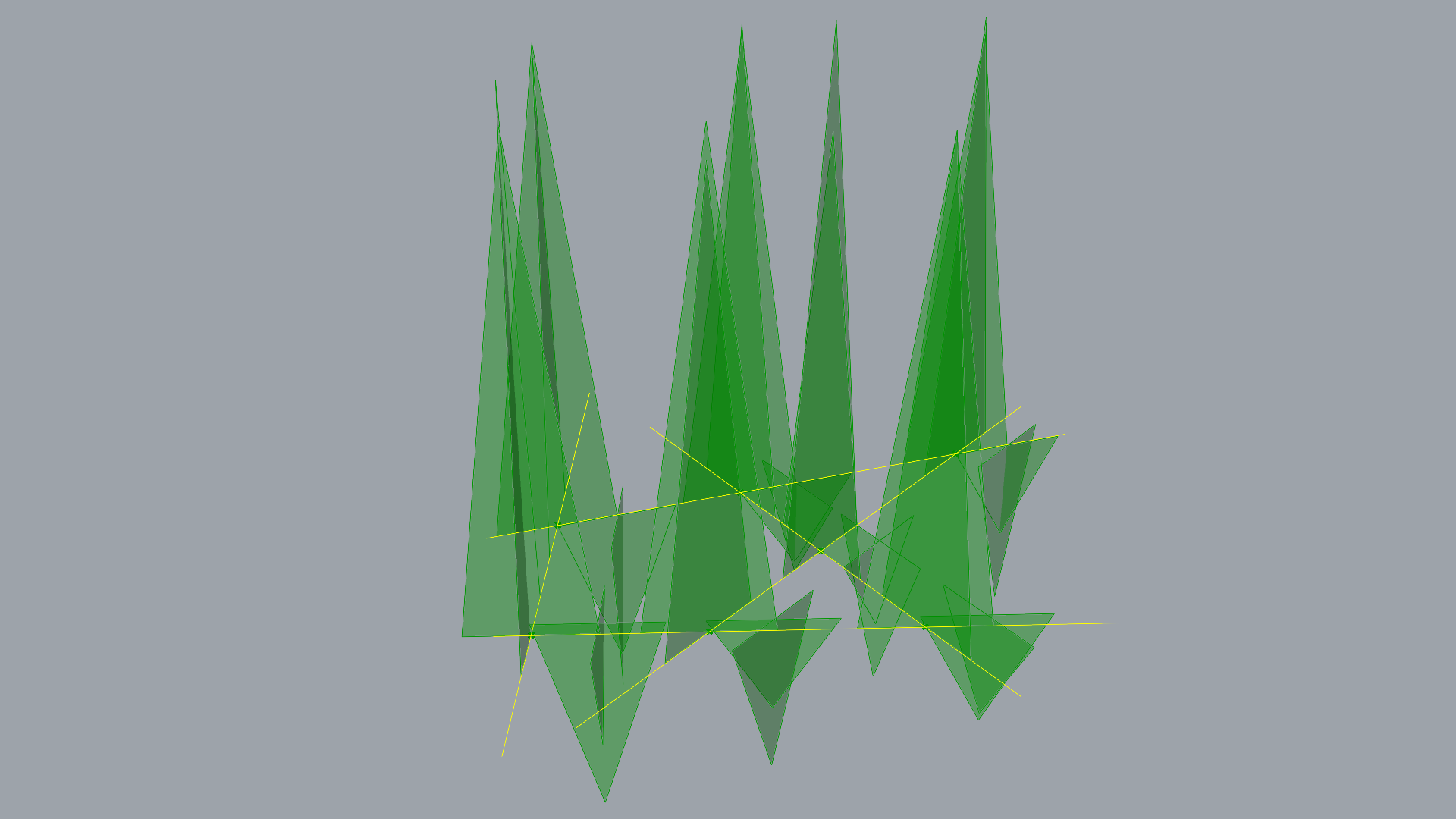
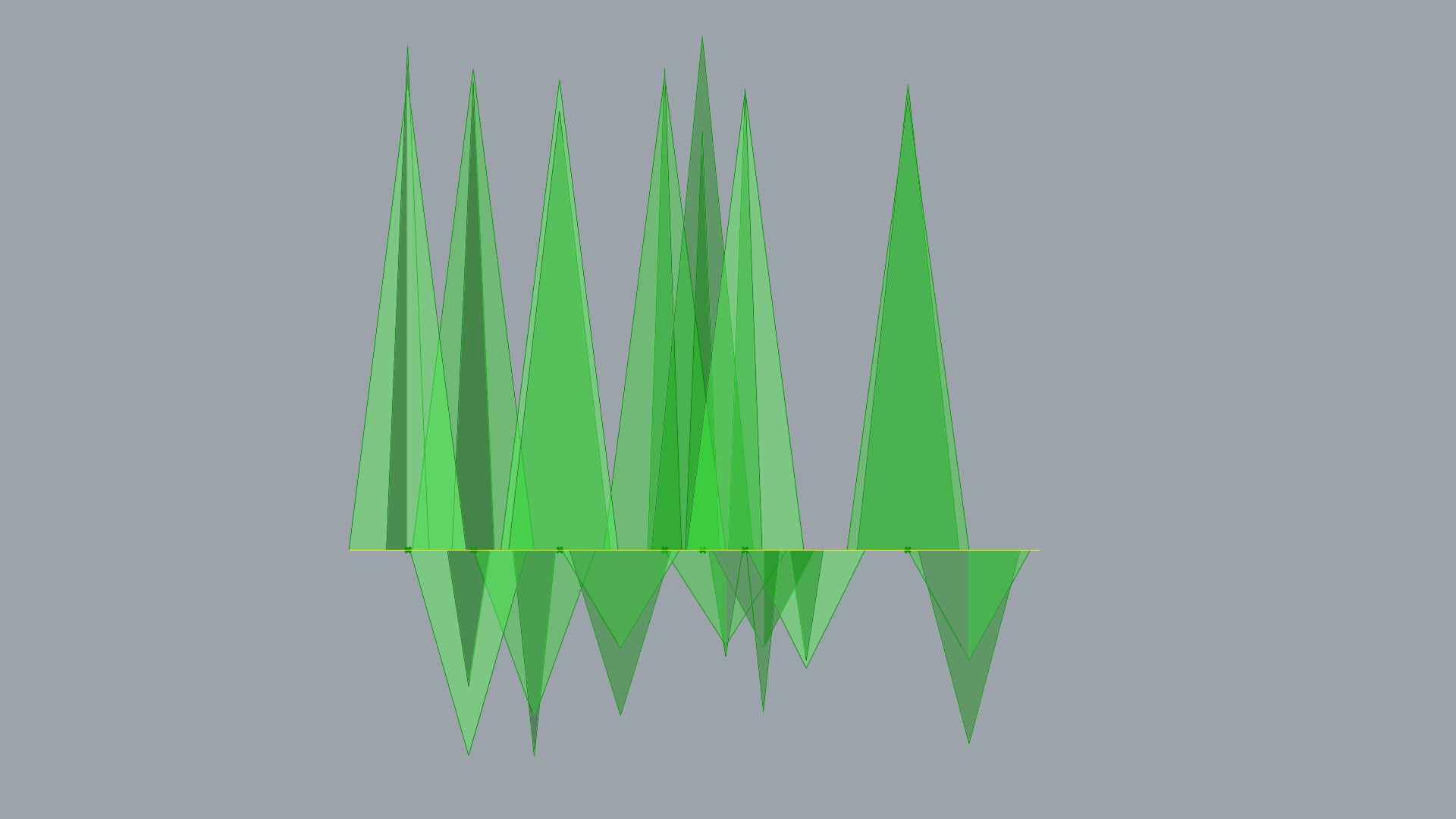
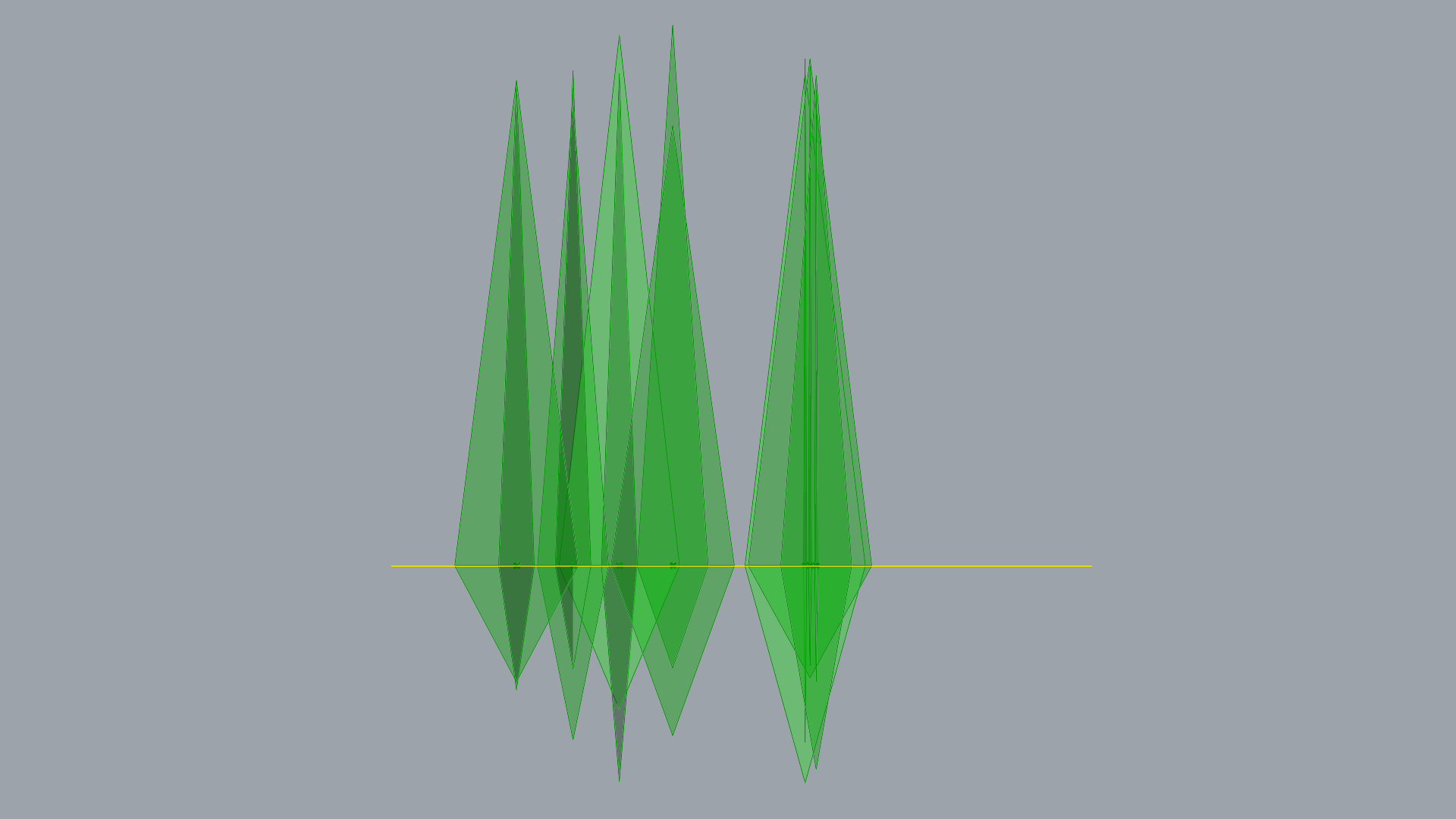
Under Over, 2024, Graduate Academic Studio, Instructor: Mania Aghaei Meibodi
Rhino Python coding project that creates a sorts points based upon their location above, below, and on the zero of the Z-axis plane. Link to project .pdf.
Curve Shapes, 2024, Graduate Academic Studio, Instructor: Mania Aghaei Meibodi
Rhino Python coding project generating shapes along a given curve and rendering colors based on its segment. Link to project .pdf.
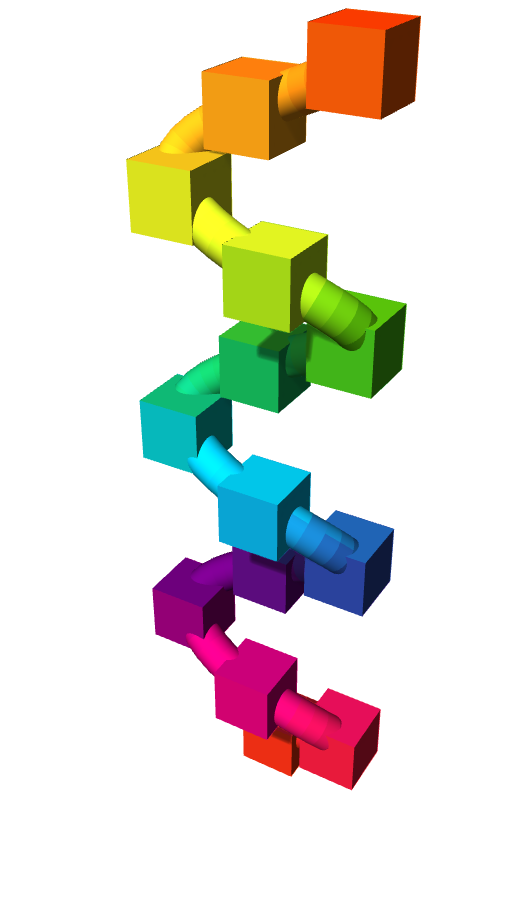
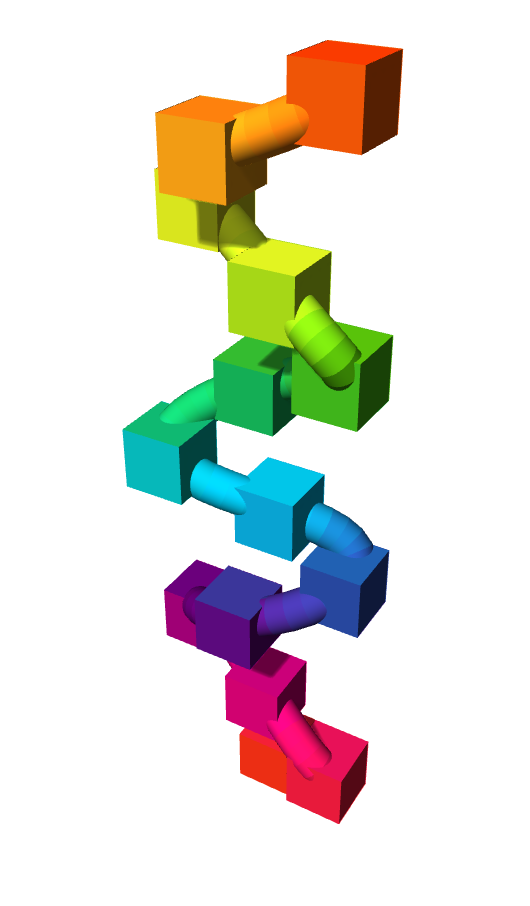
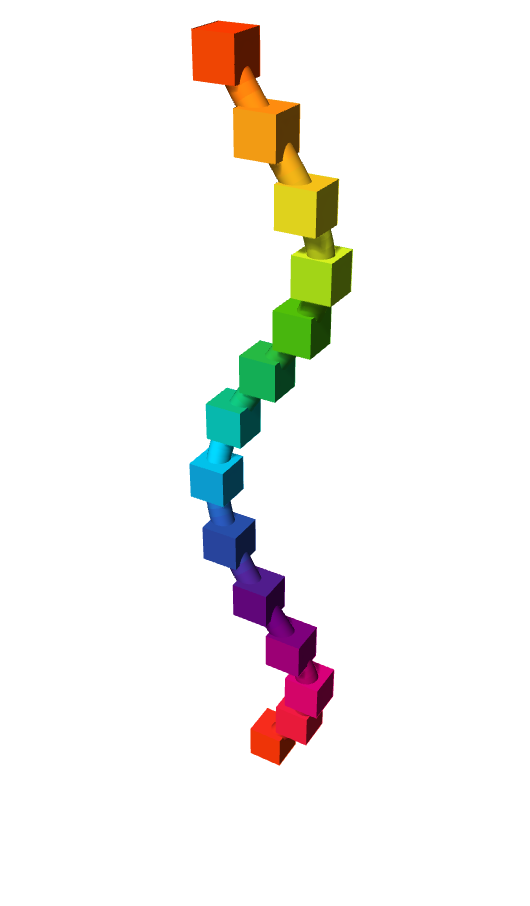
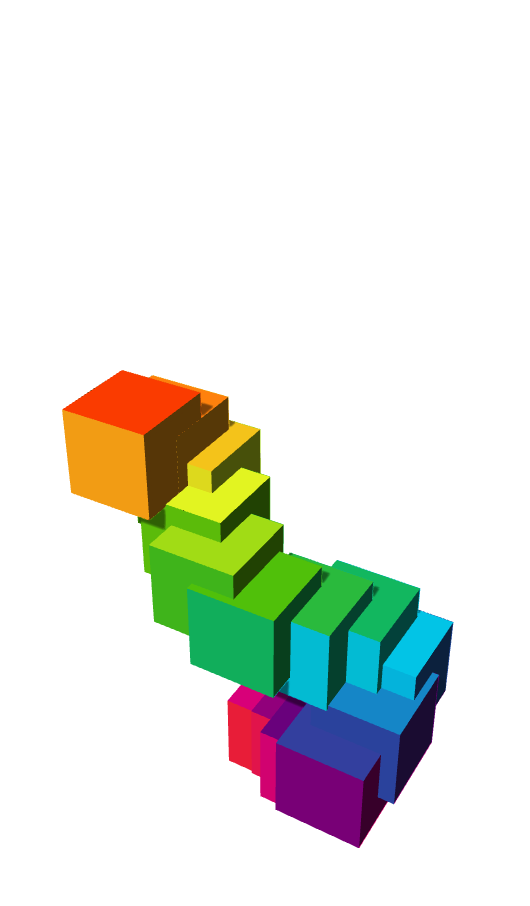
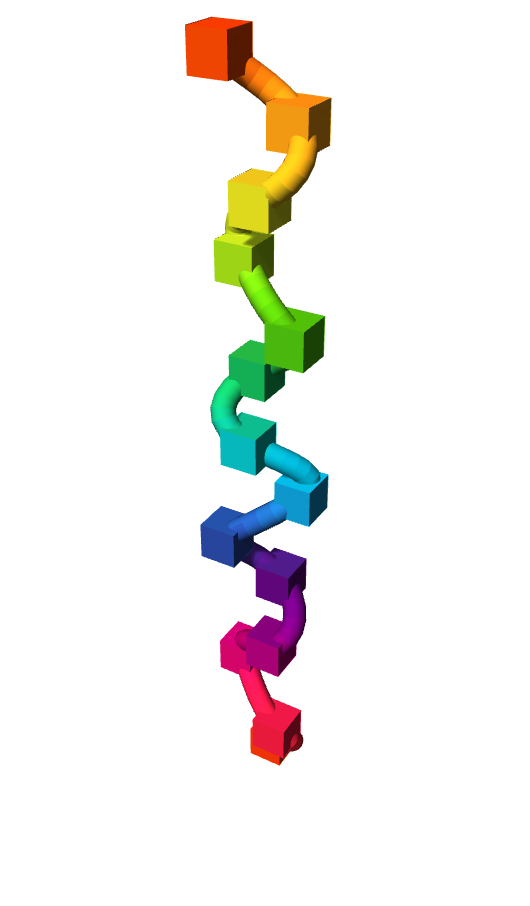
Loop Form, 2024, Graduate Academic Studio, Instructor: Mania Aghaei Meibodi
Rhino Python coding project using for loops to generate form in conjunction with Rhino 7 and Grasshopper software. Link to project .pdf.
Box Theater, Graduate Academic Studio, 2023, Instructor: Christian Unverzagt
The intention of this solo studio project was to create a small theater that could show arthouse film movies. The 21,700 sq.ft. site lies within the Kerrytown neighborhood in Ann Arbor, MI, USA, and is a Mixed-Use District (C2B Business Service). For more detailed information see here.
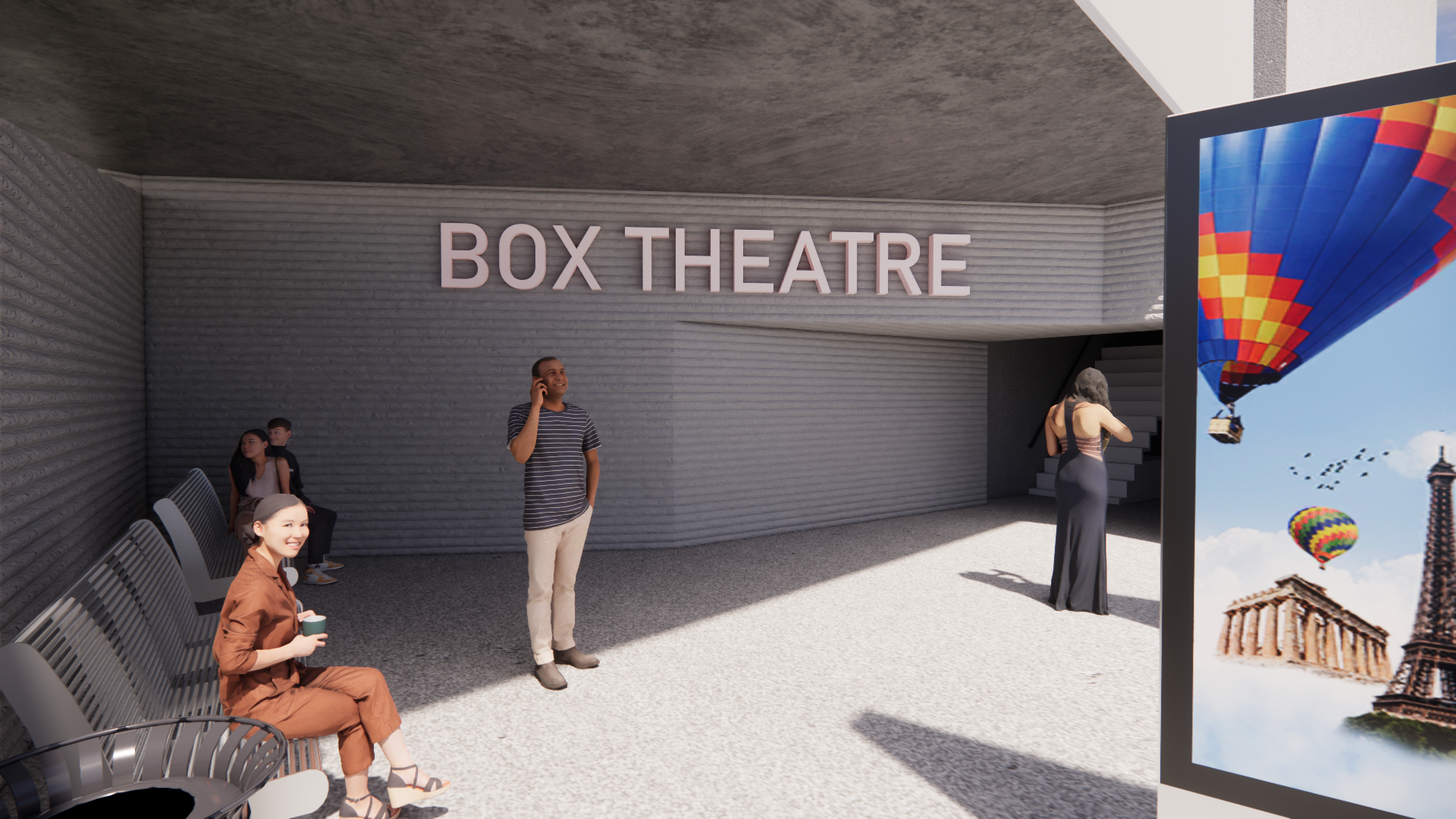
Daytime view of the rear entrance and marquee.
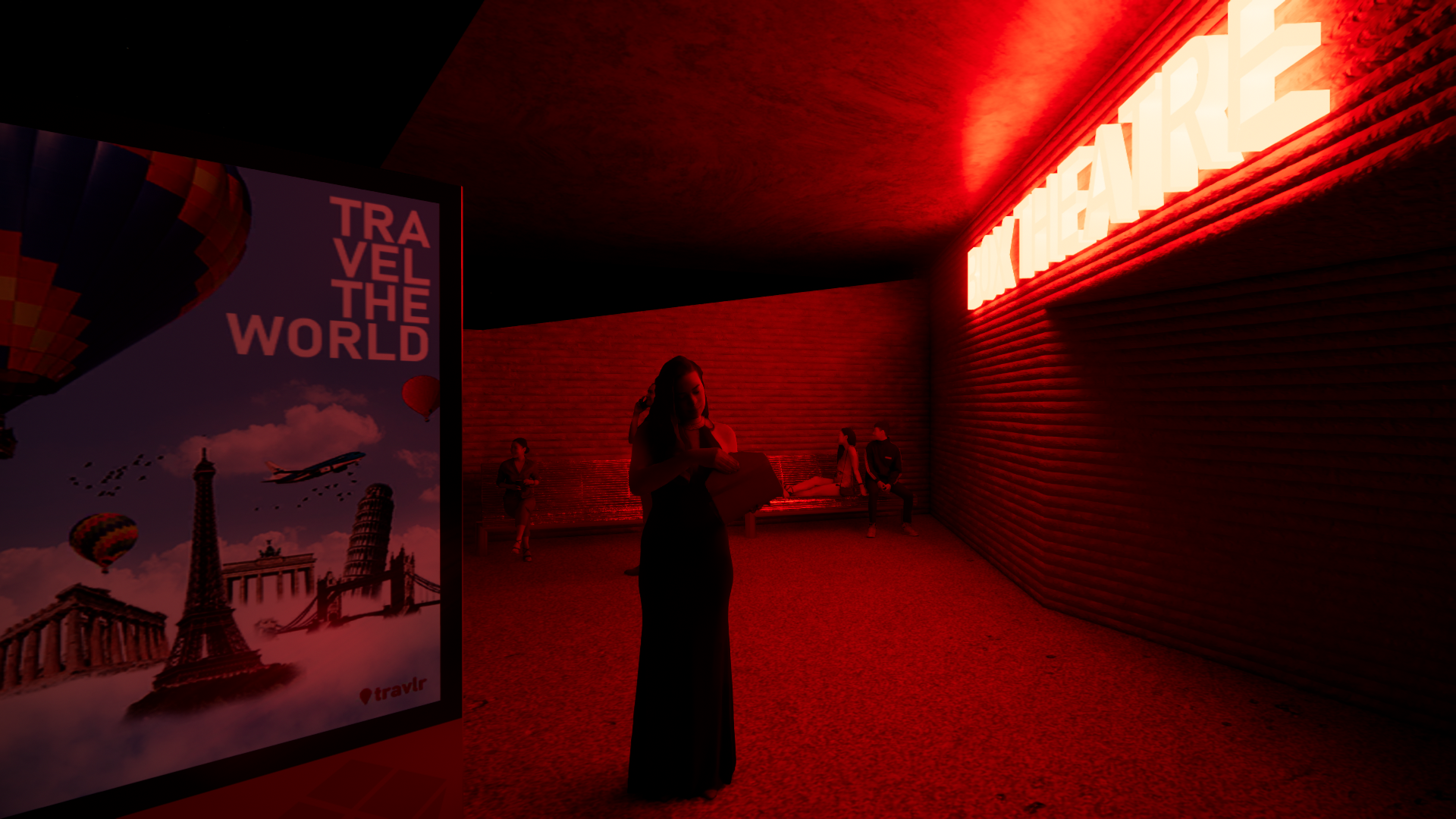
Rear entrance and marquee at night.
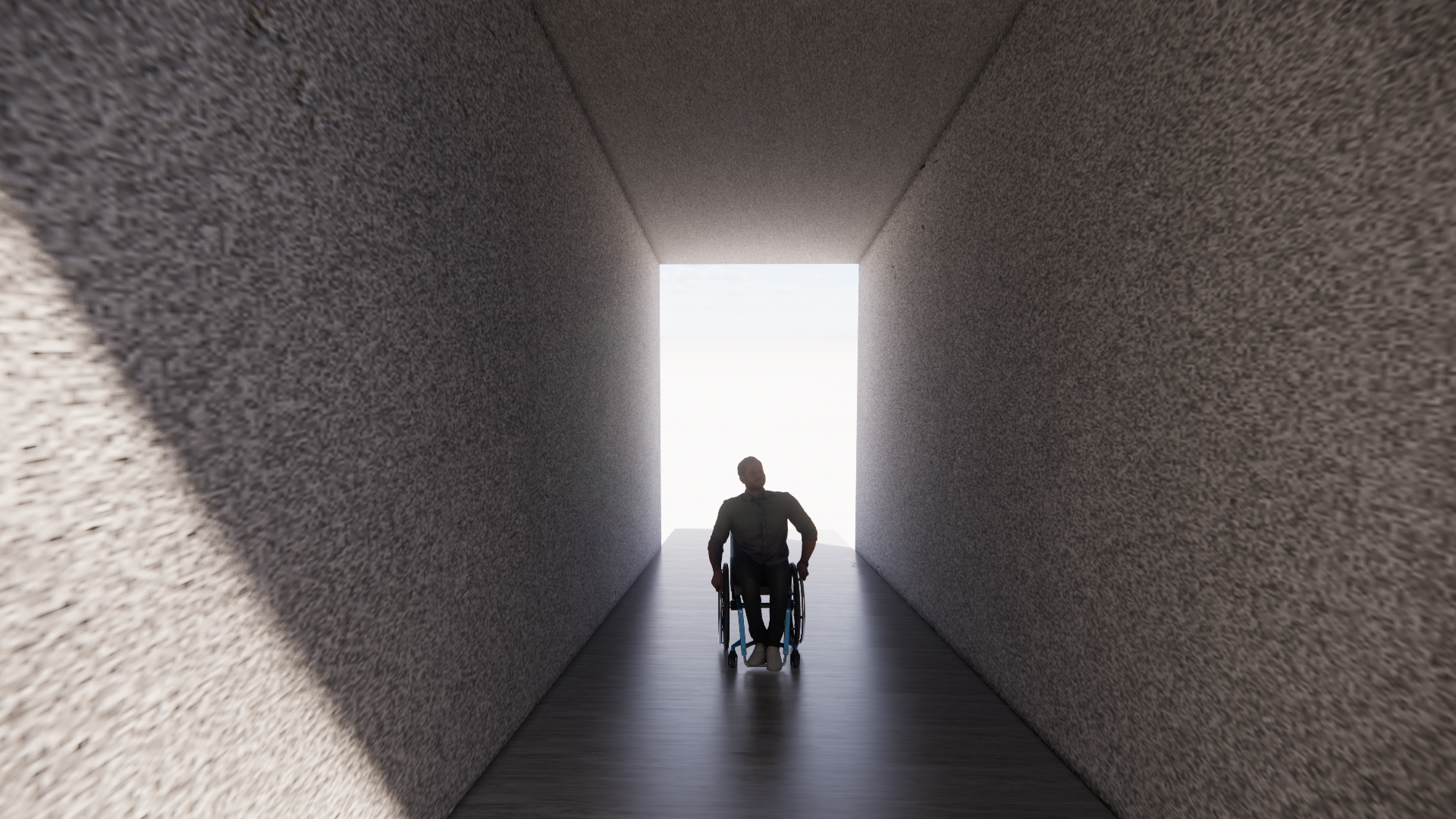
A view of the front entrance ramp.
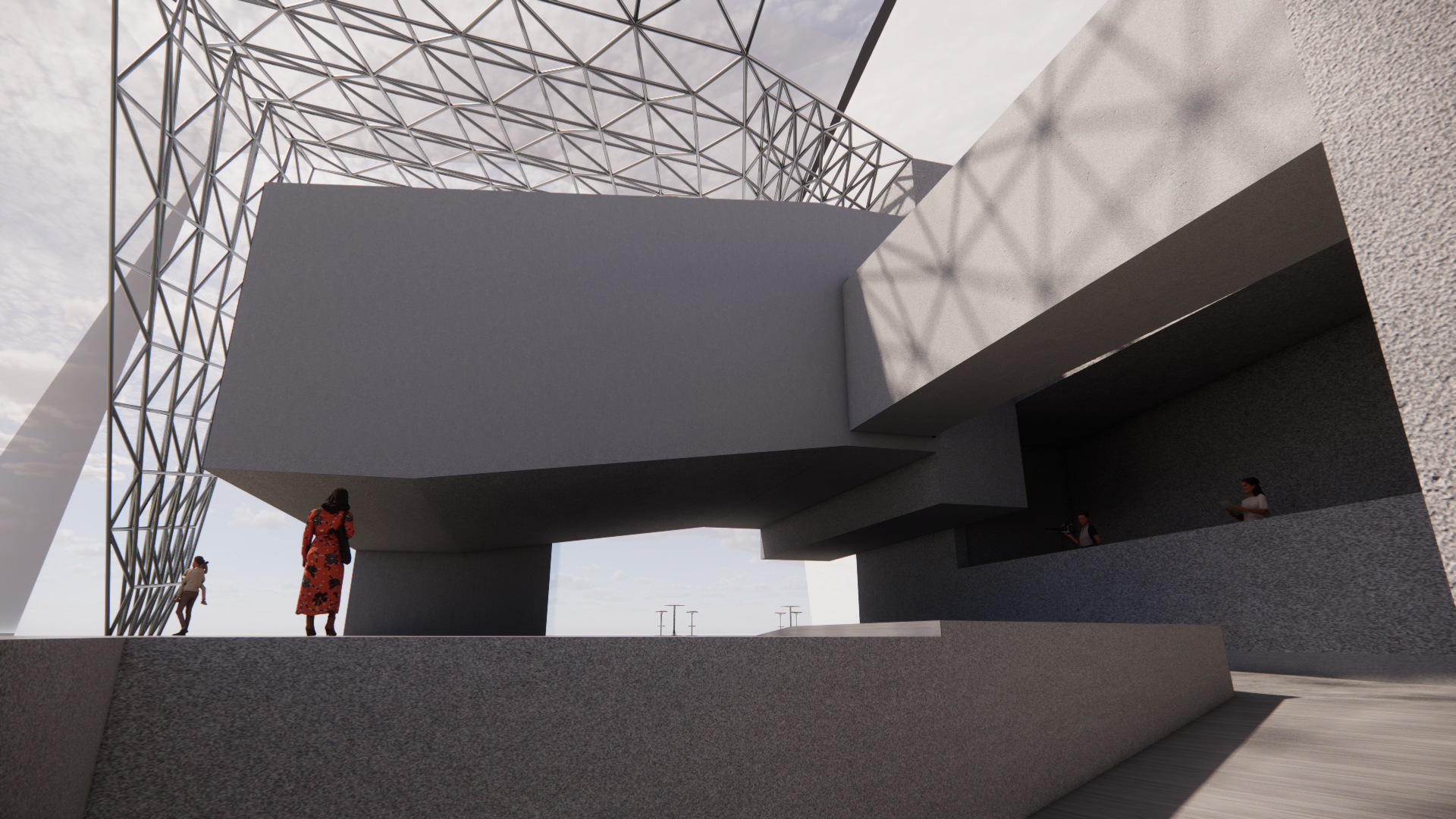
A view of the entrance ramp and switchback with the "floating" theater volume and connector walkway visible.
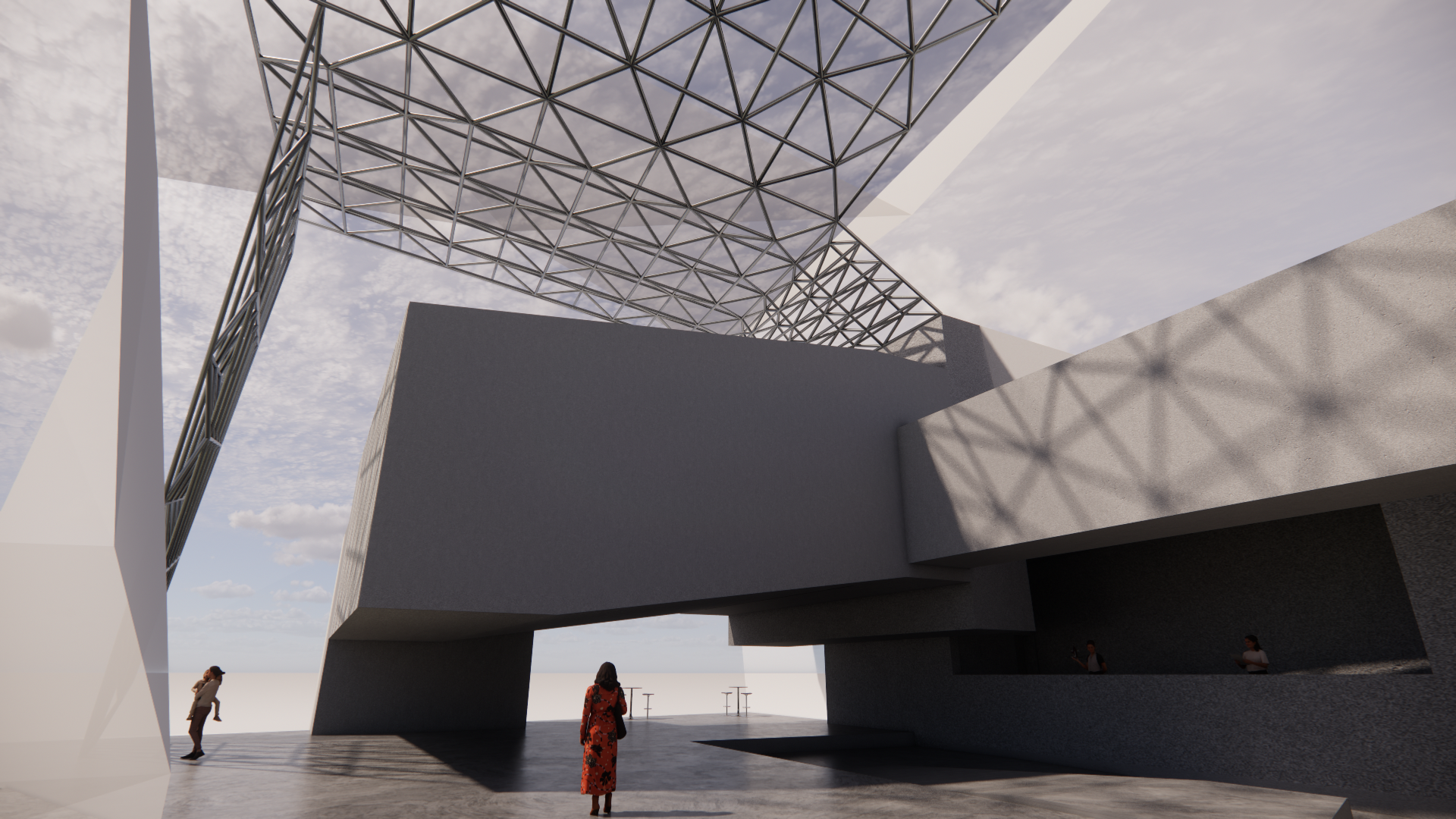
A view of the internal common area.
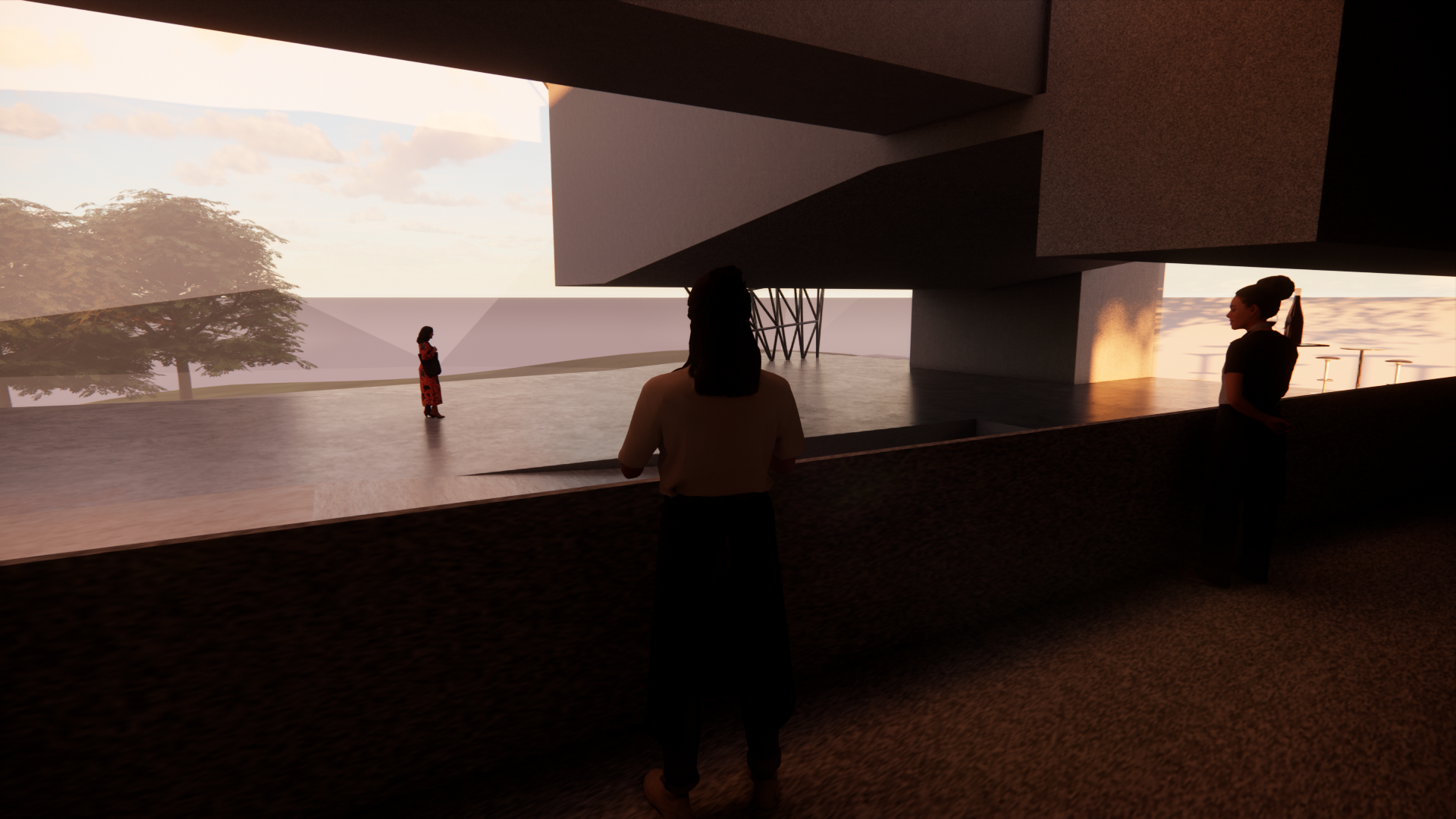
A shot from the concessions kiosk.
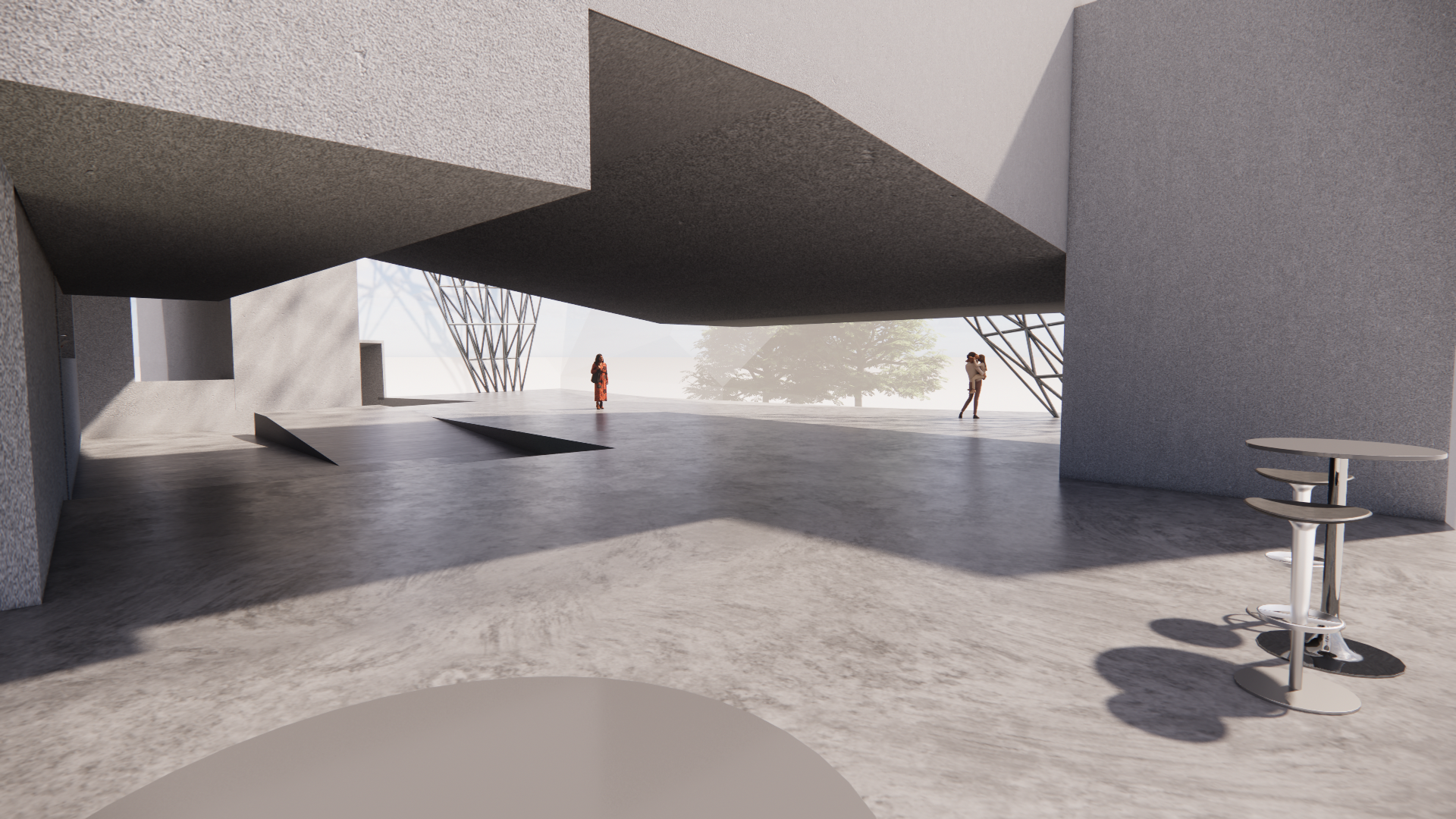
A view captured from beneath the theater volume.
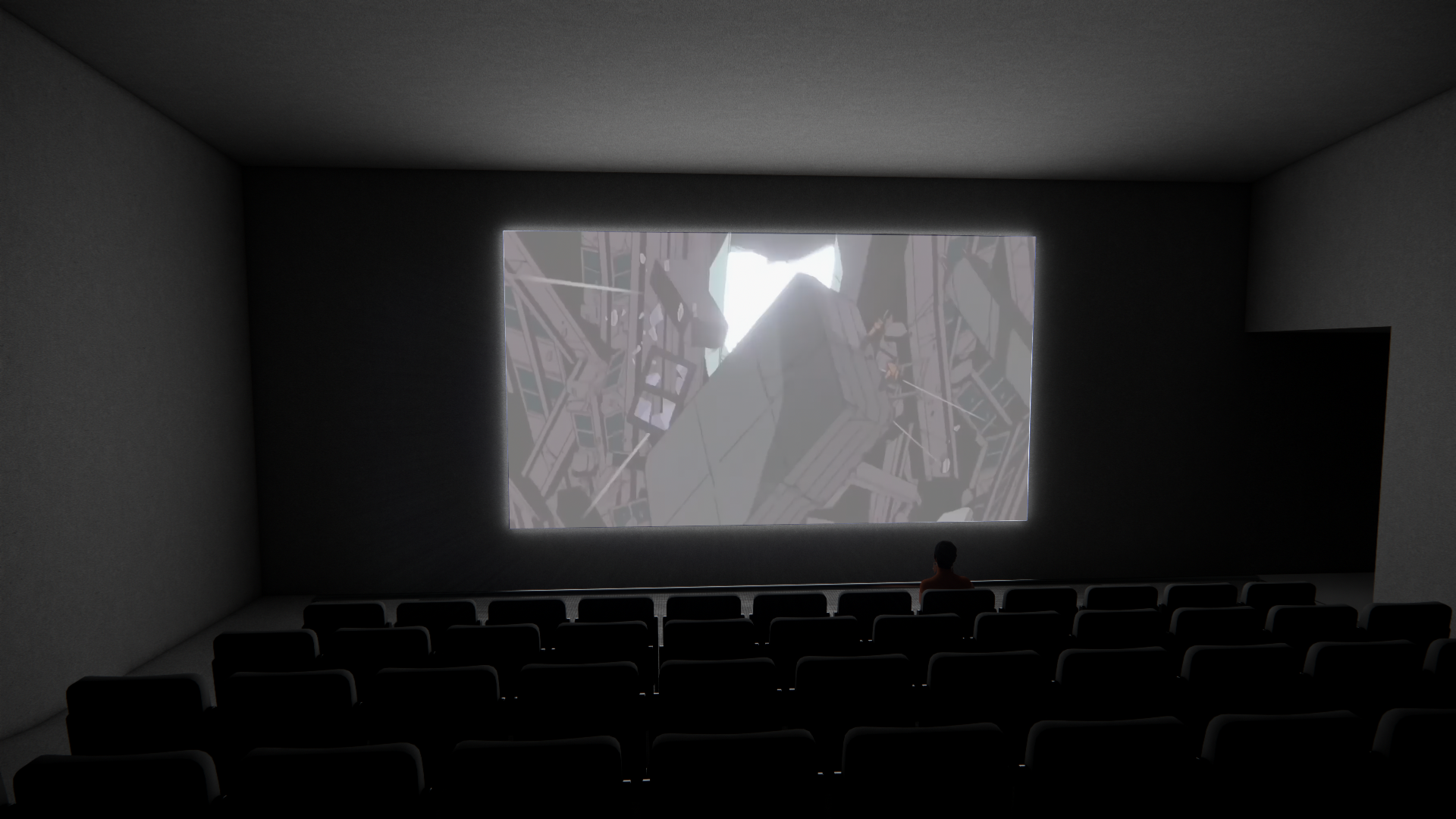
A view from within the theater volume.
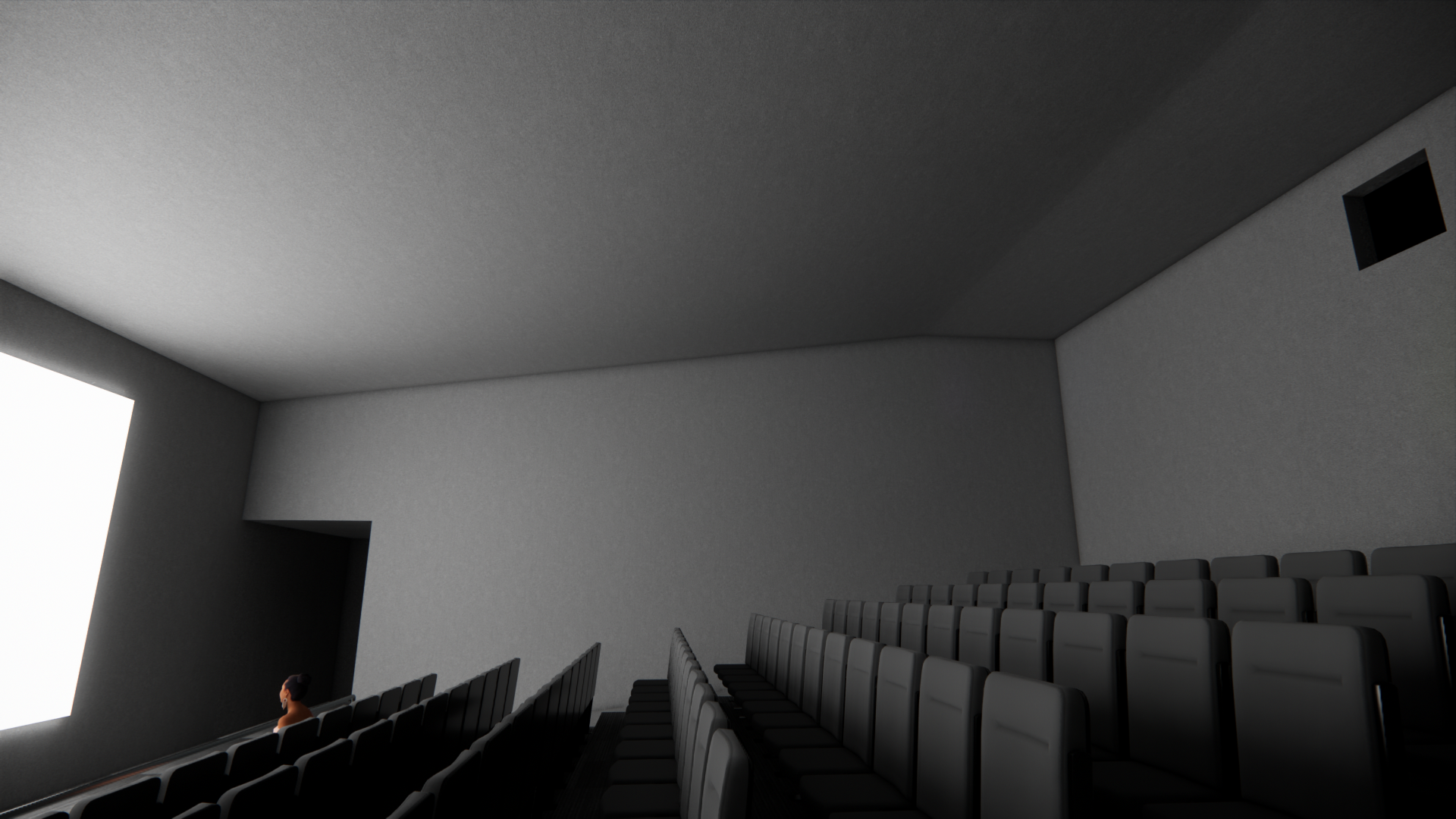
A shot from within the theater showing the slope of the seating as well as the relationship between the screen and projector room.
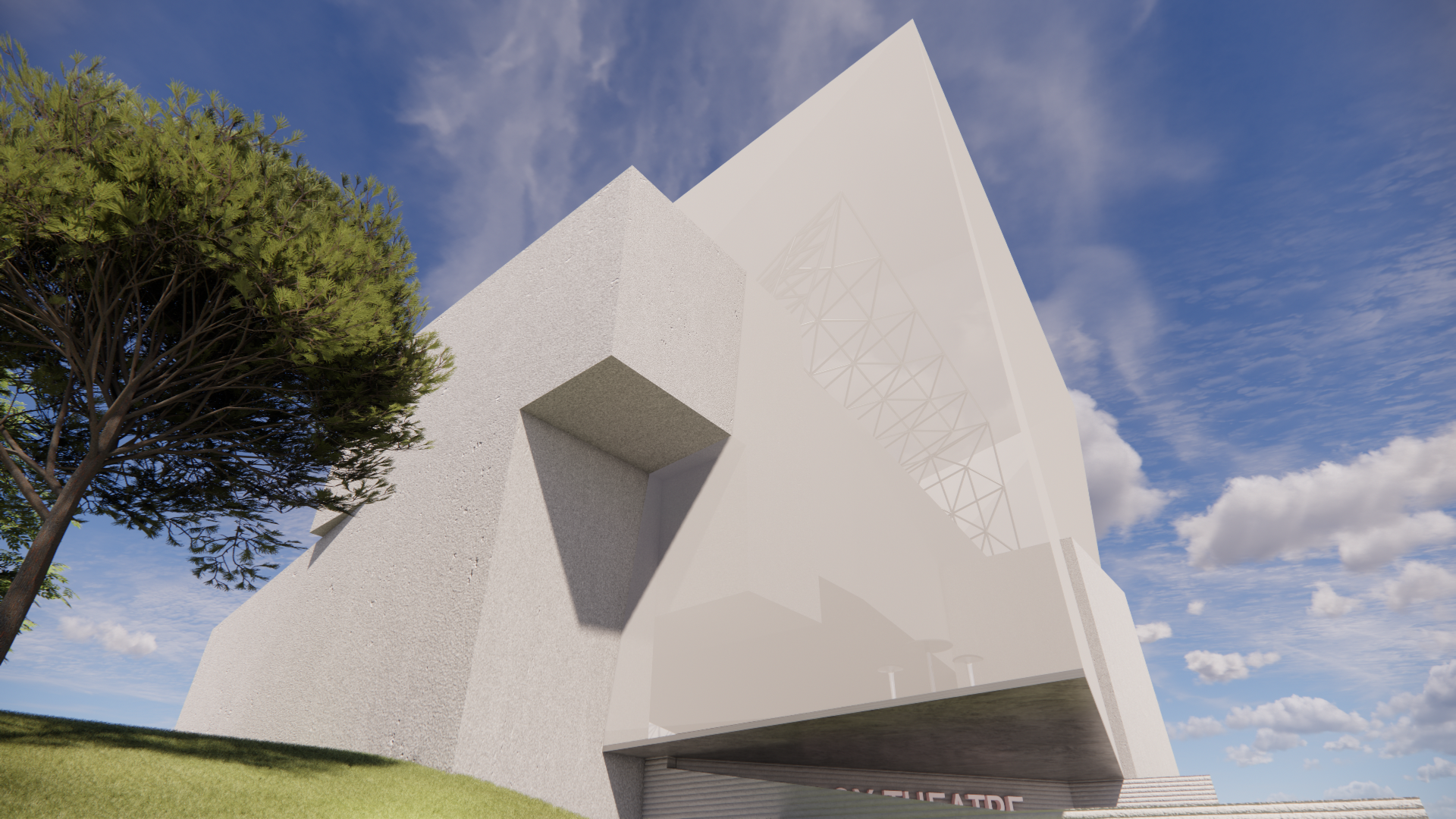
Outer view of the transparent and solid surfaces.
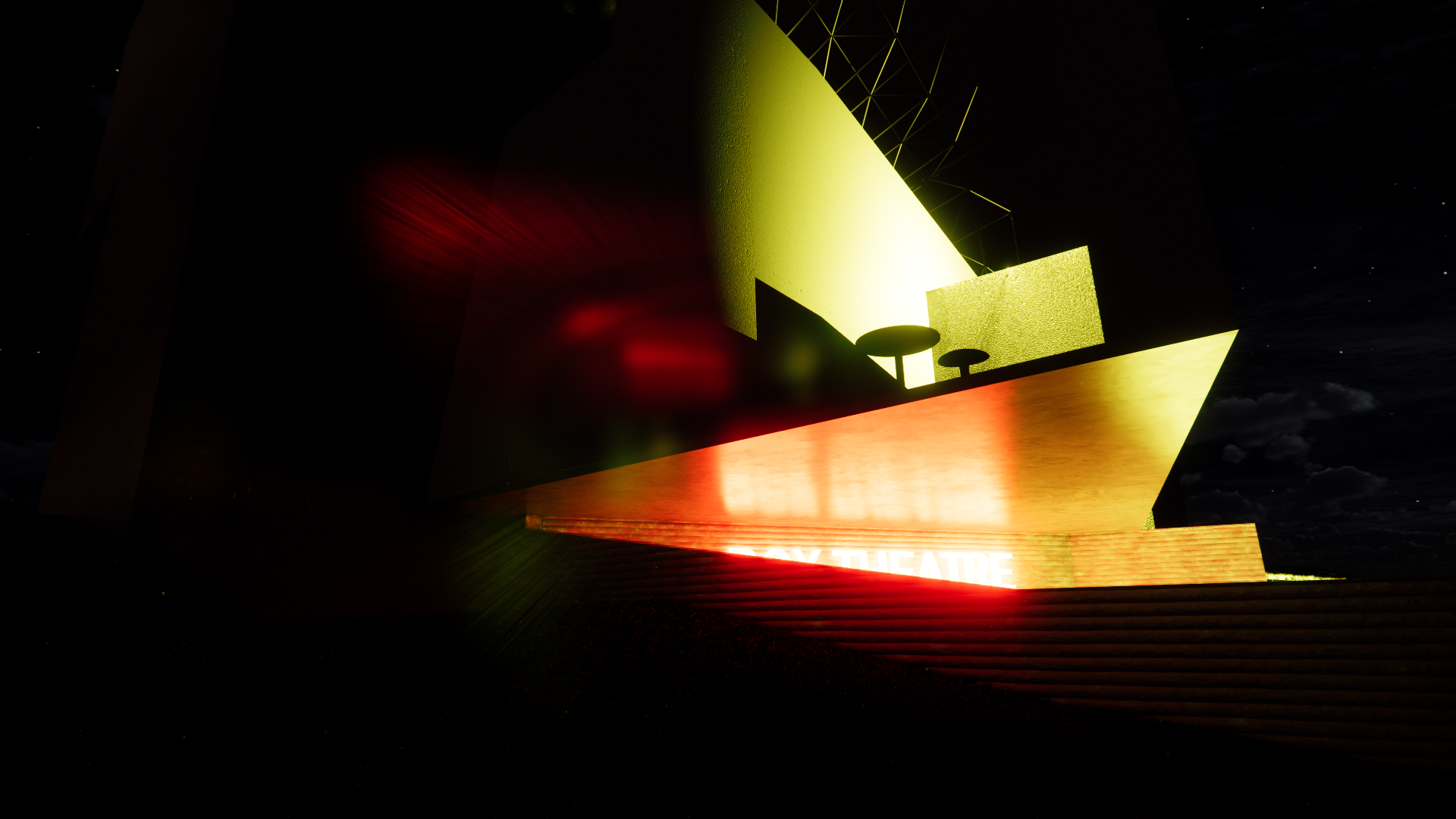
An outer view at night, showcasing the neon glow of the marquee and internal lights.
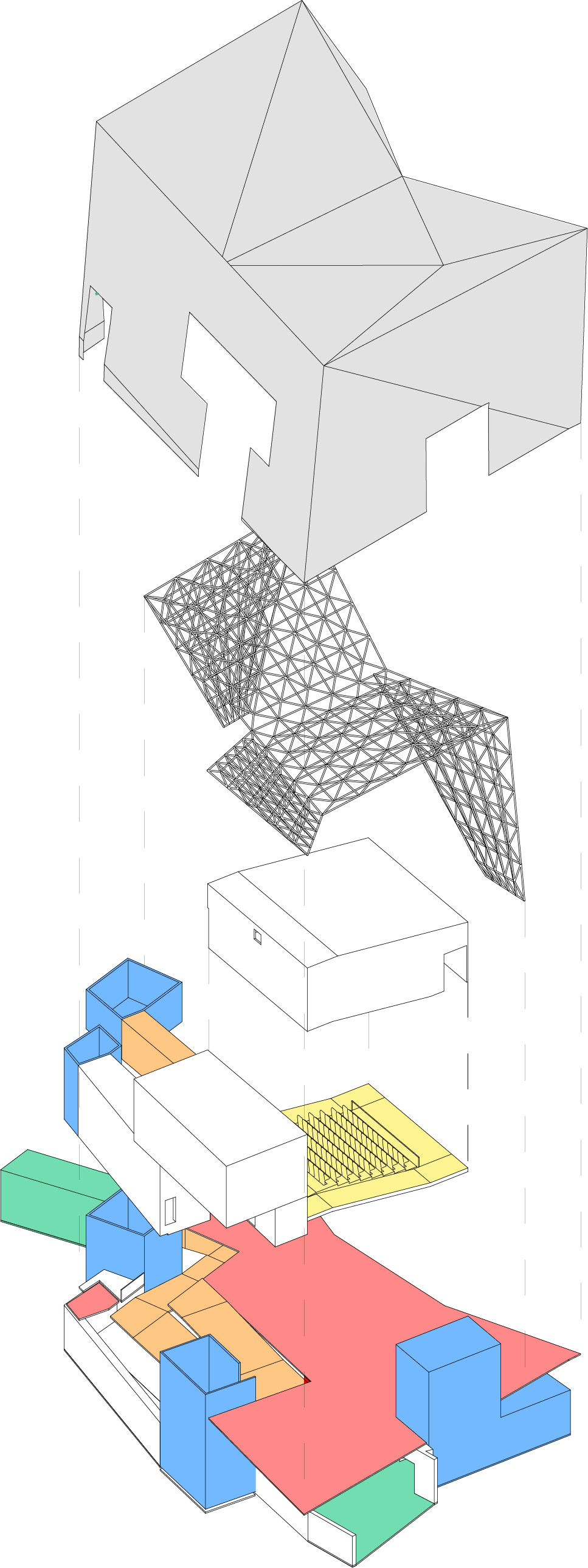
Exploded Axonometric View
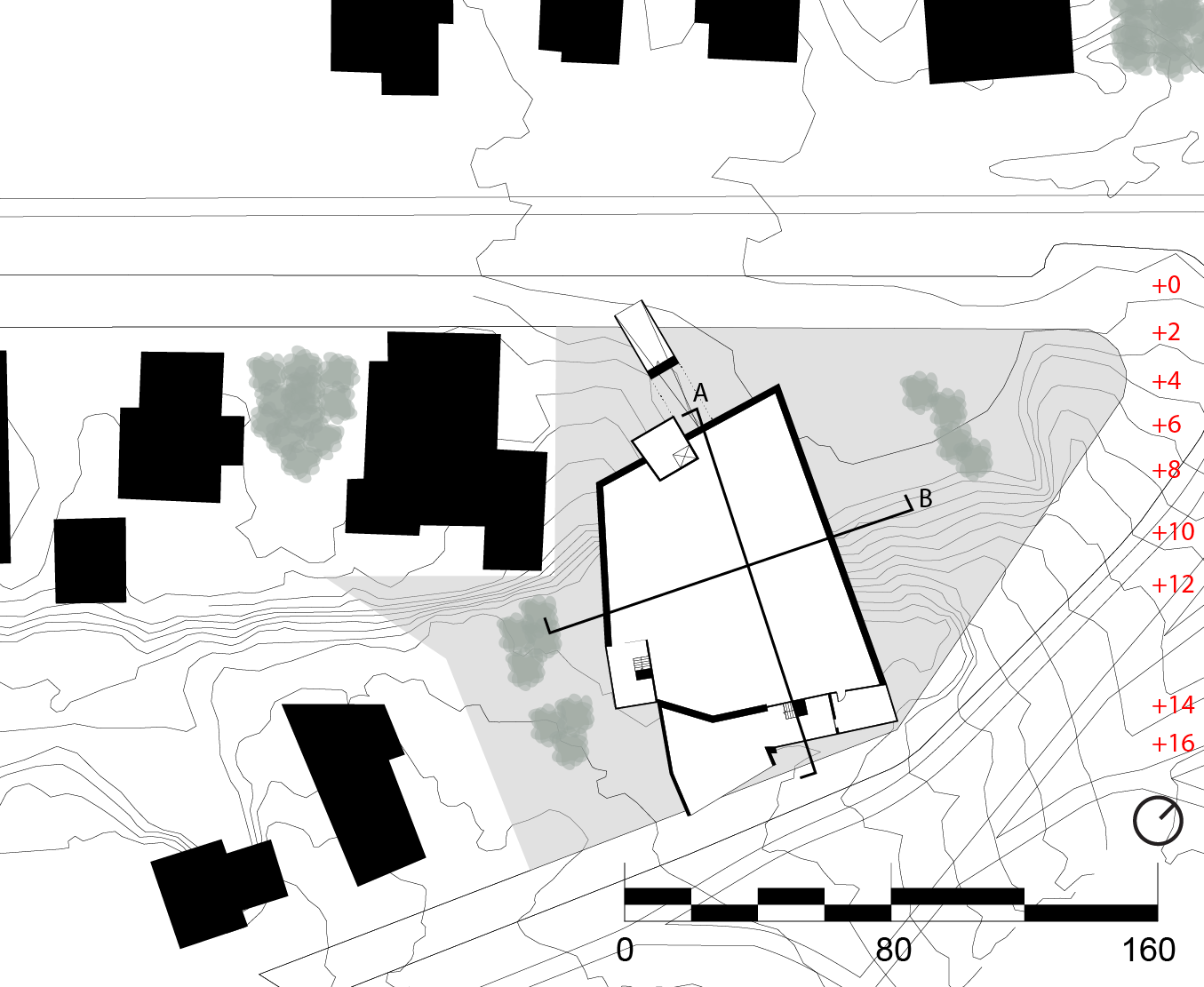
Site Plan

Longitudinal Sections
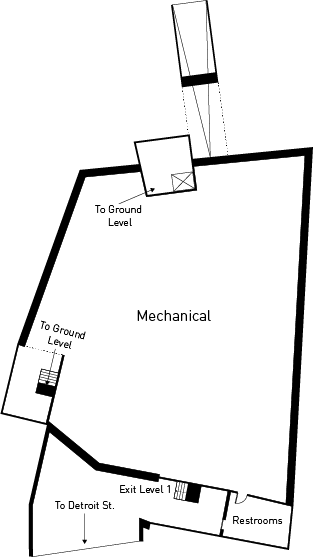
First Floor (Basement) Plan
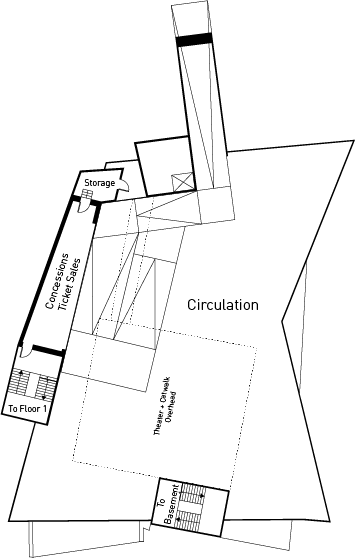
Second Floor Plan
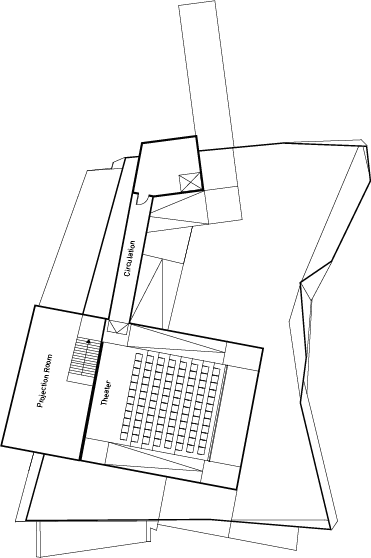
Third Floor Plan
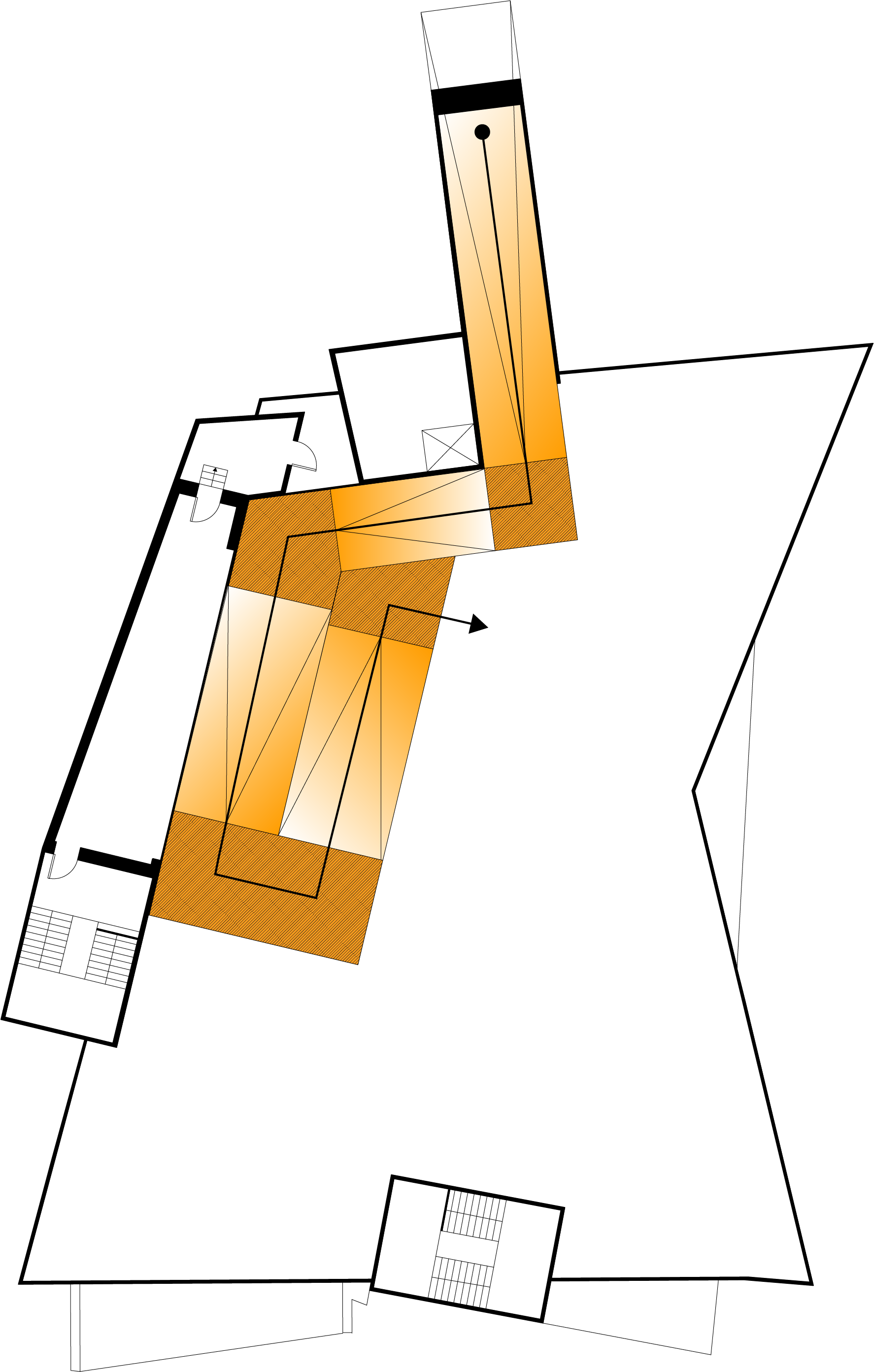
Accessibility plan showcasing the entrance ramp.
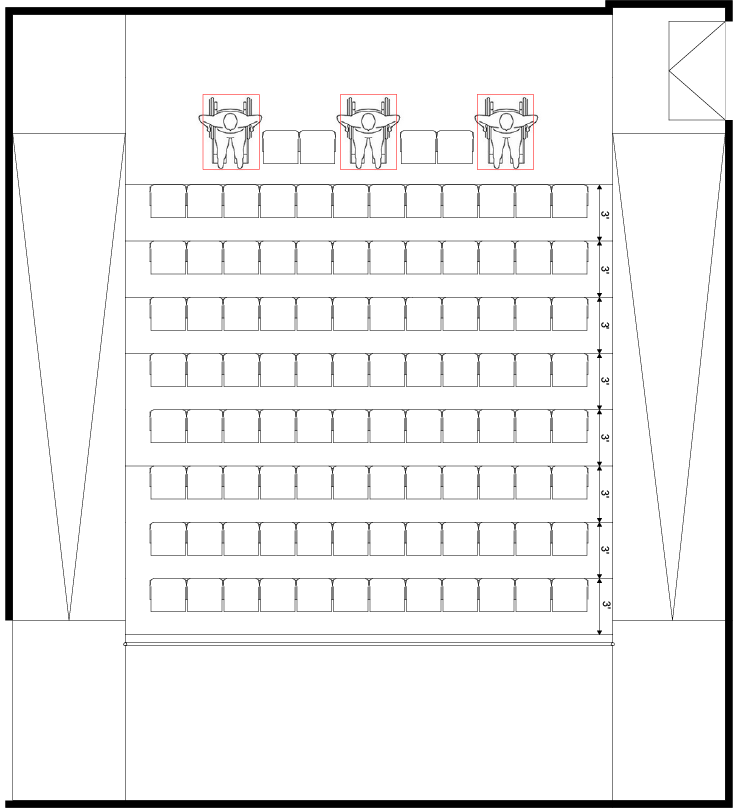
Auditorium plan
Dot the Cow, Graduate Academic Studio, 2023, Instructor: Mark Meier
This work was done as part of an individual study into a Grasshopper plugin called Javid with the intent to inform classmates about its uses and showcase how images could be turned into bitmaps which create a colorful stipple pattern output.
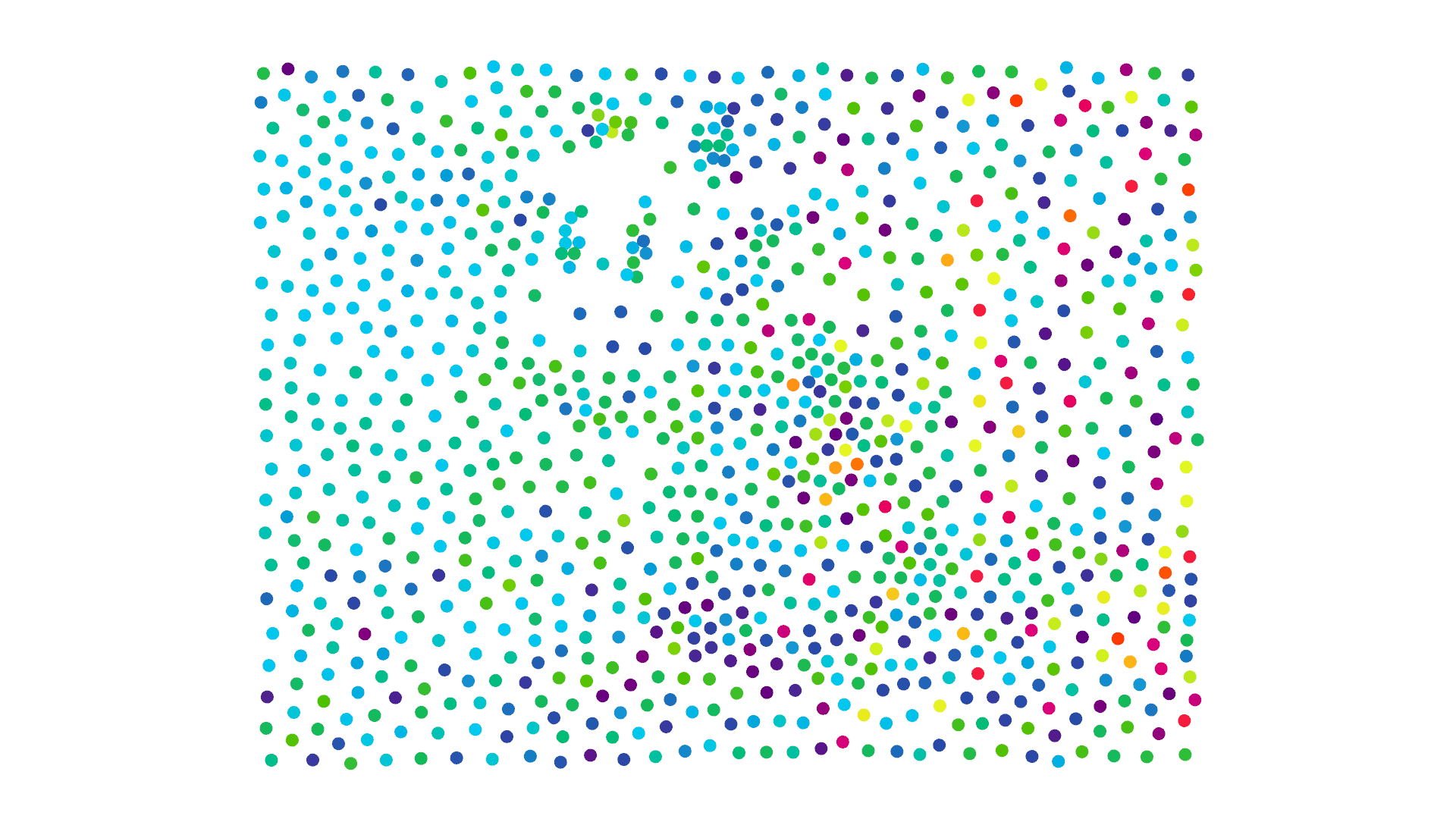
Variation 1
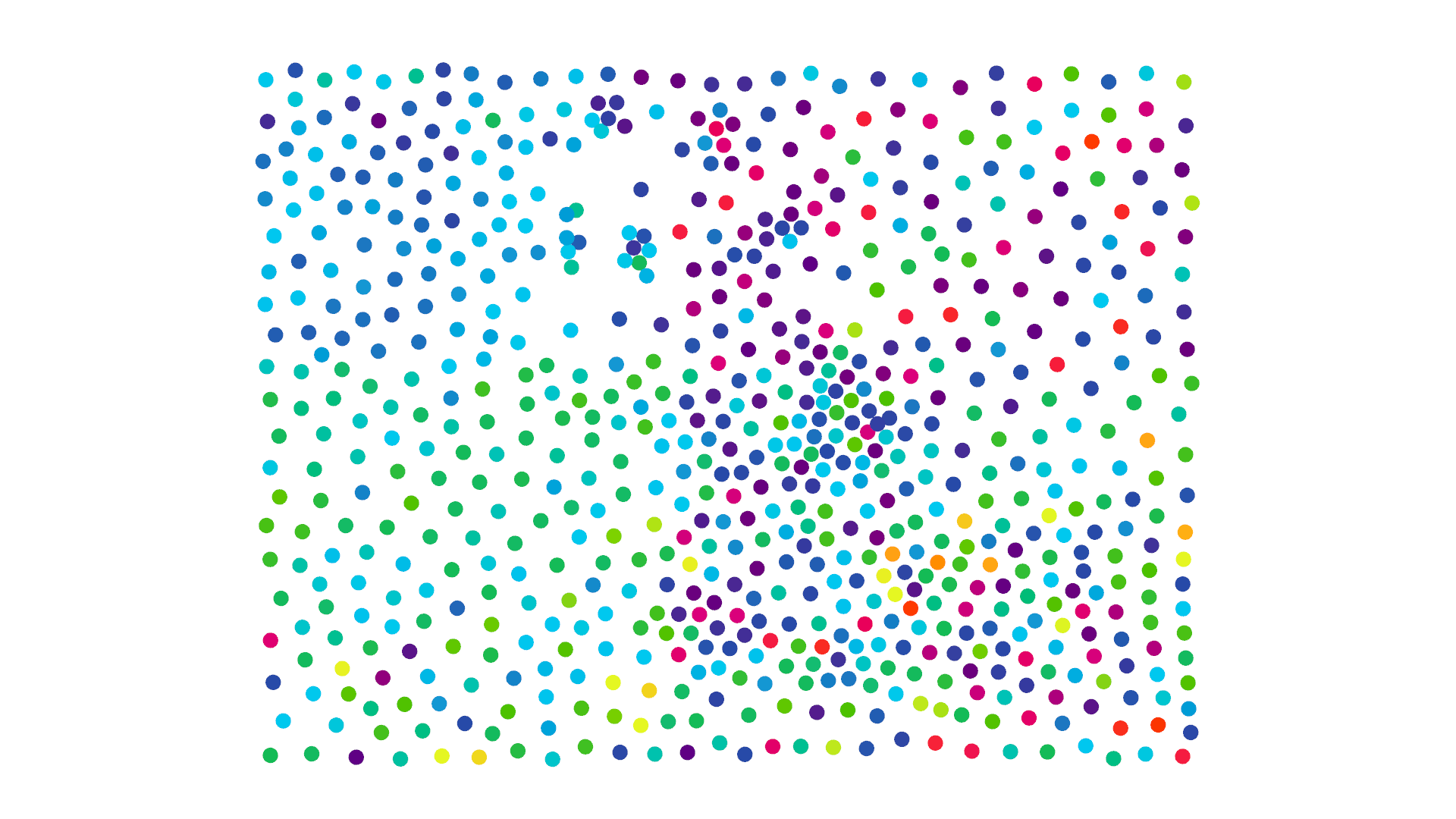
Variation 2
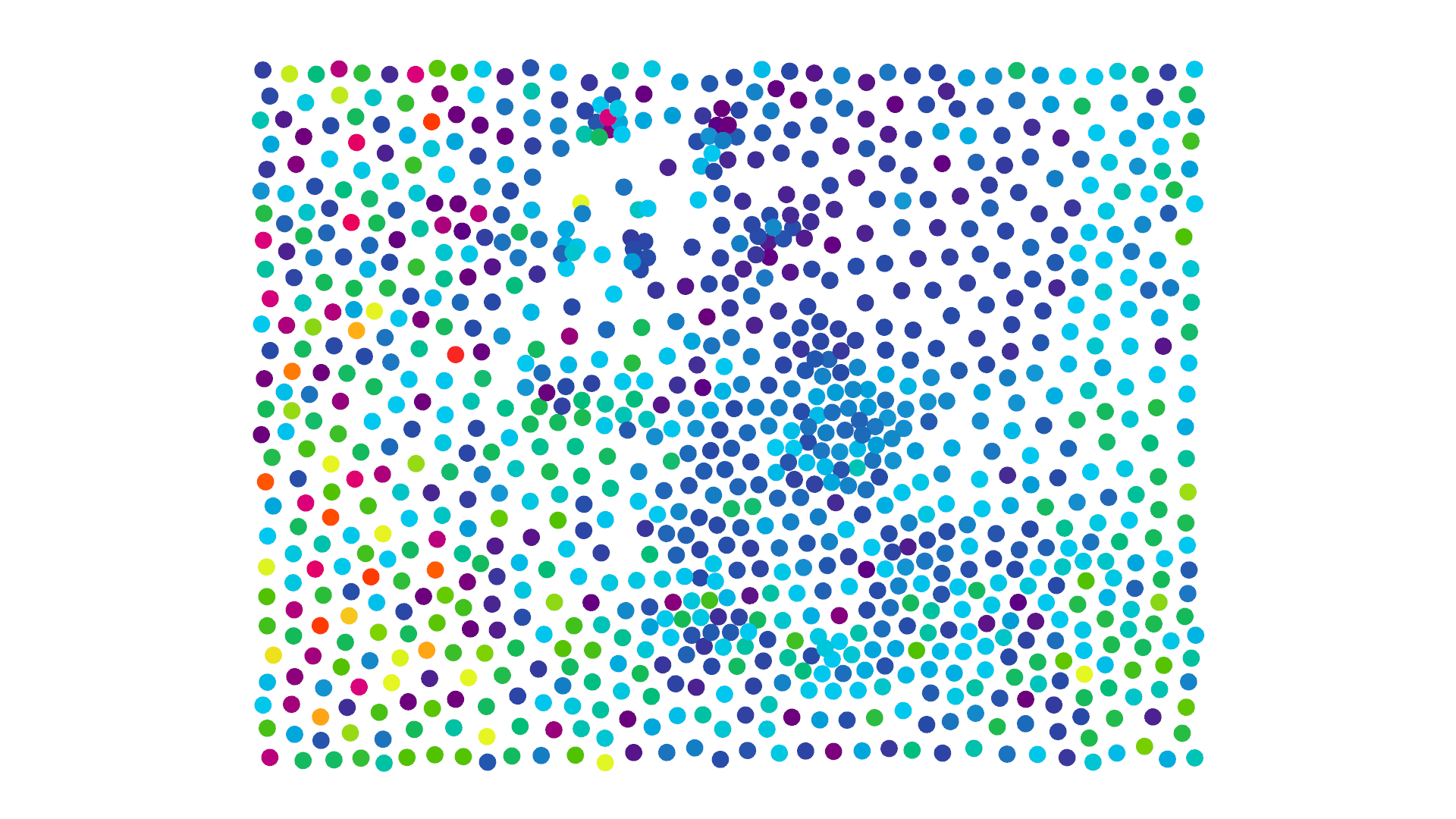
Variation 3
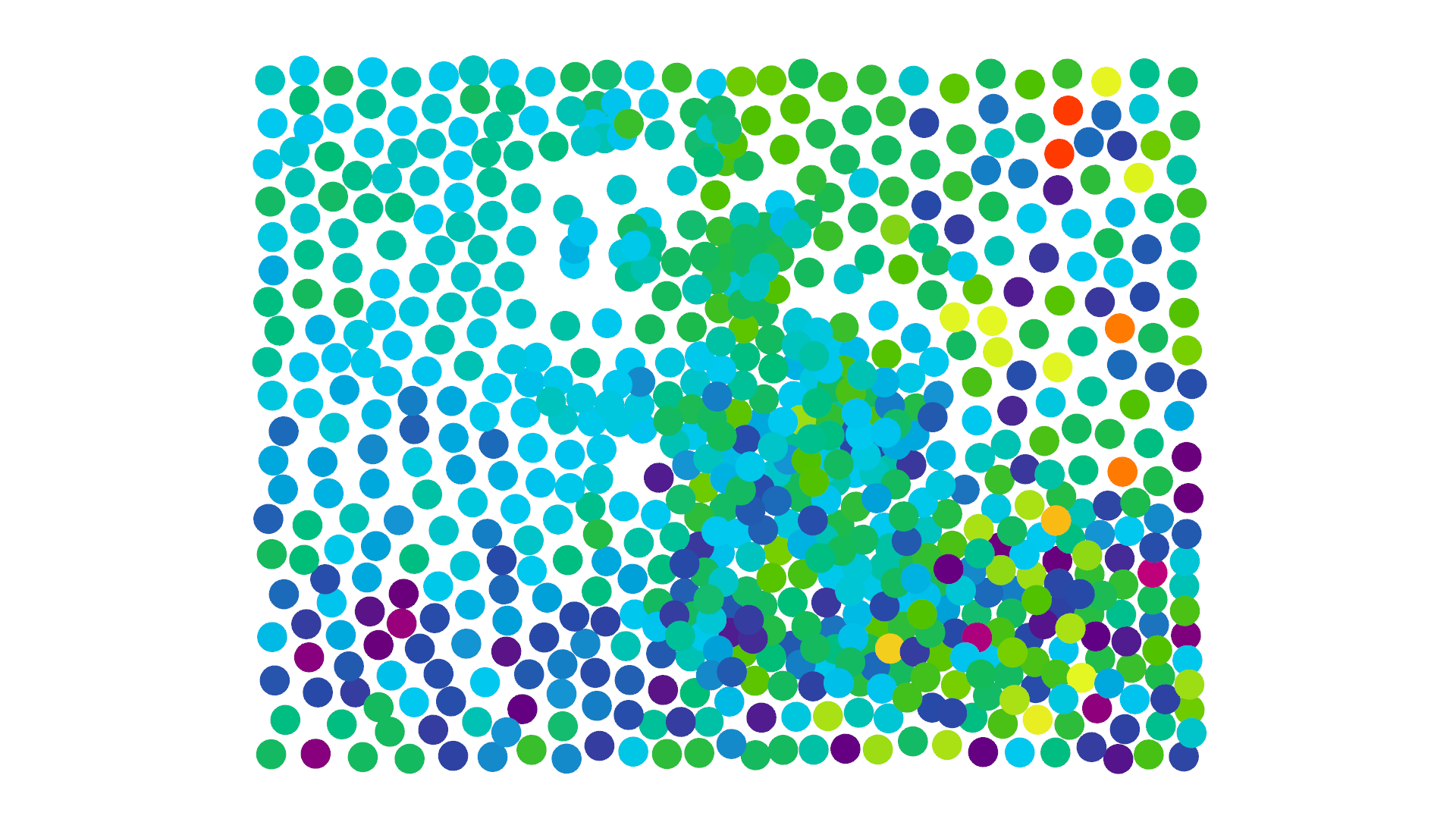
Variation 4
ZBrush Modeling, Graduate Academic Studio, 2023, Instructor: Mark Meier
This project used ZBrush Core Mini in order to generate an organic mesh form (penguin) and an industrial design form (chair) that would be reduced to a certain poly count. The main sculpting techniques used in the creation of the organic model include: move, inflate, snake hook, and pinch. These techniques were used on the given circular sculpting template in ZBrush.
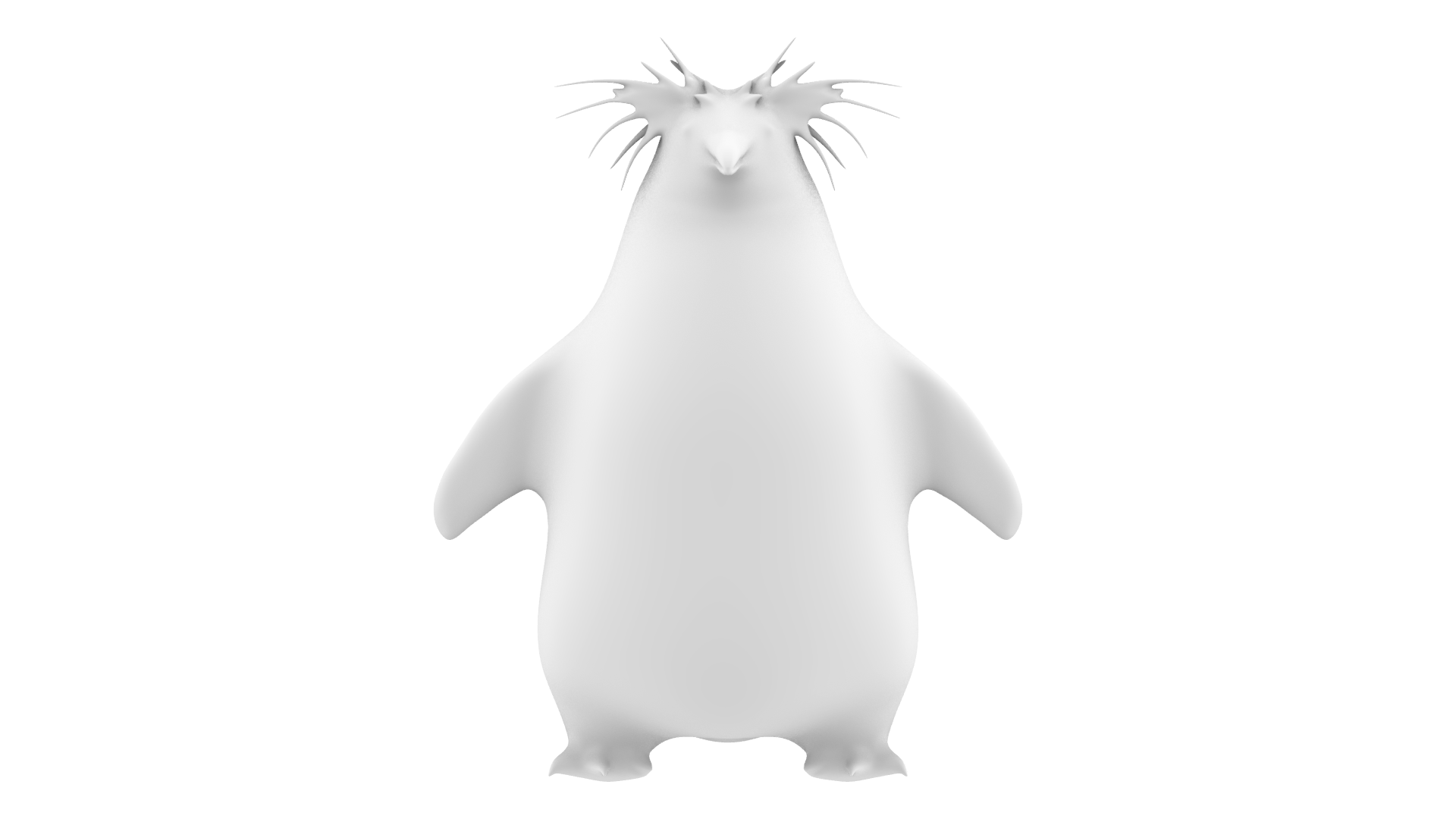
Penguin Front View
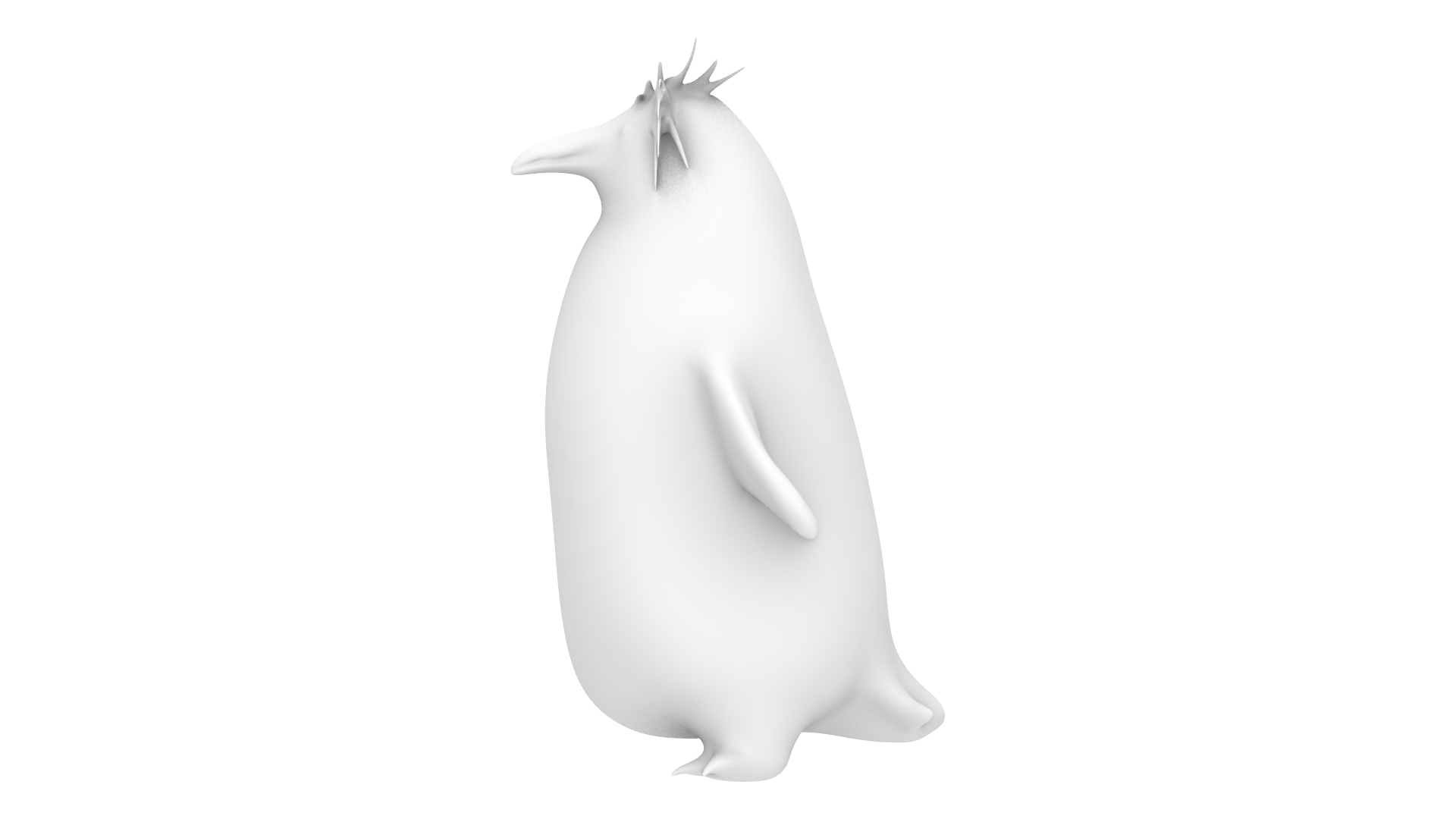
Penguin Side View
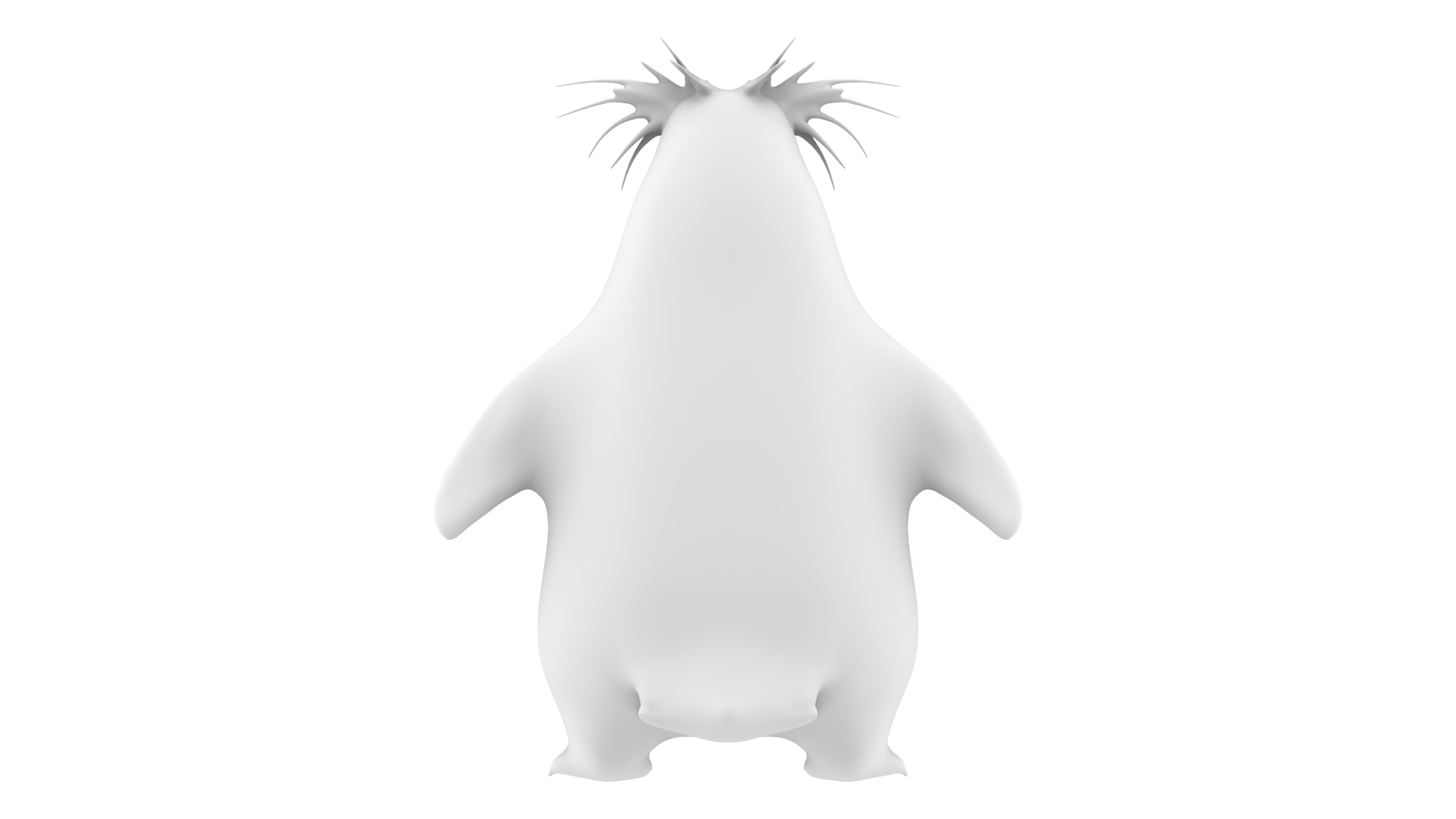
Penguin Back View
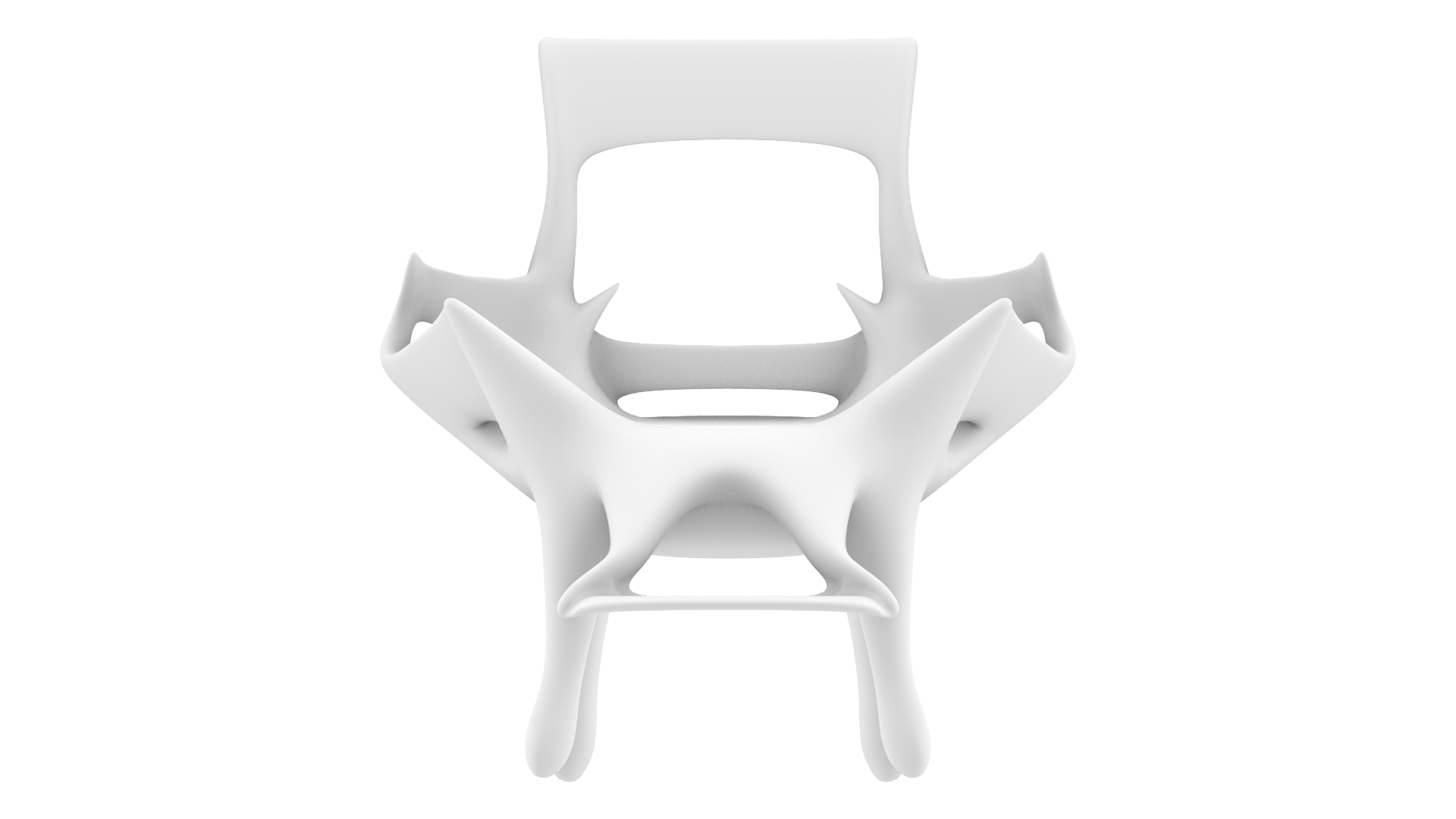
Chair Front View
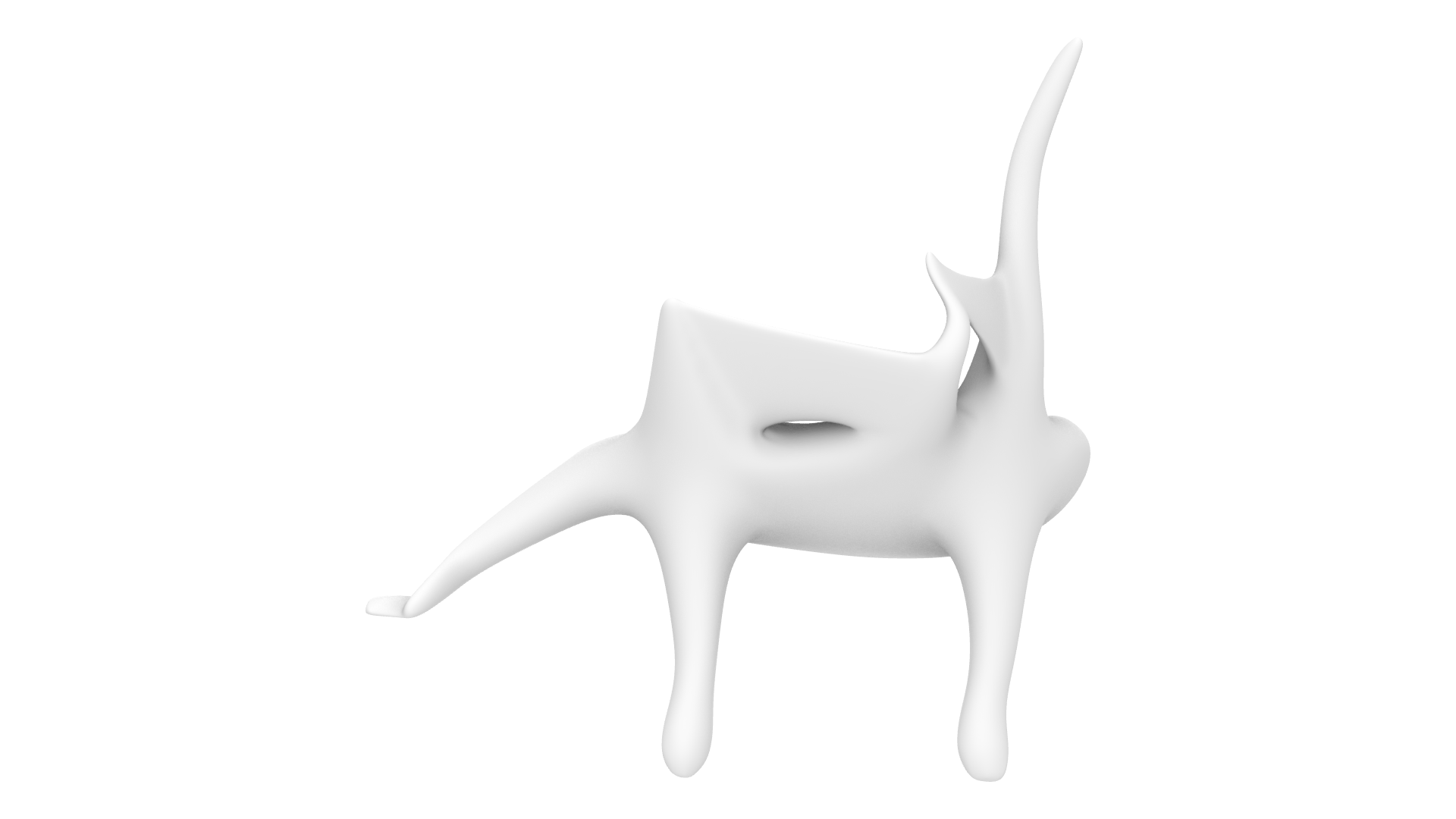
Chair Side View
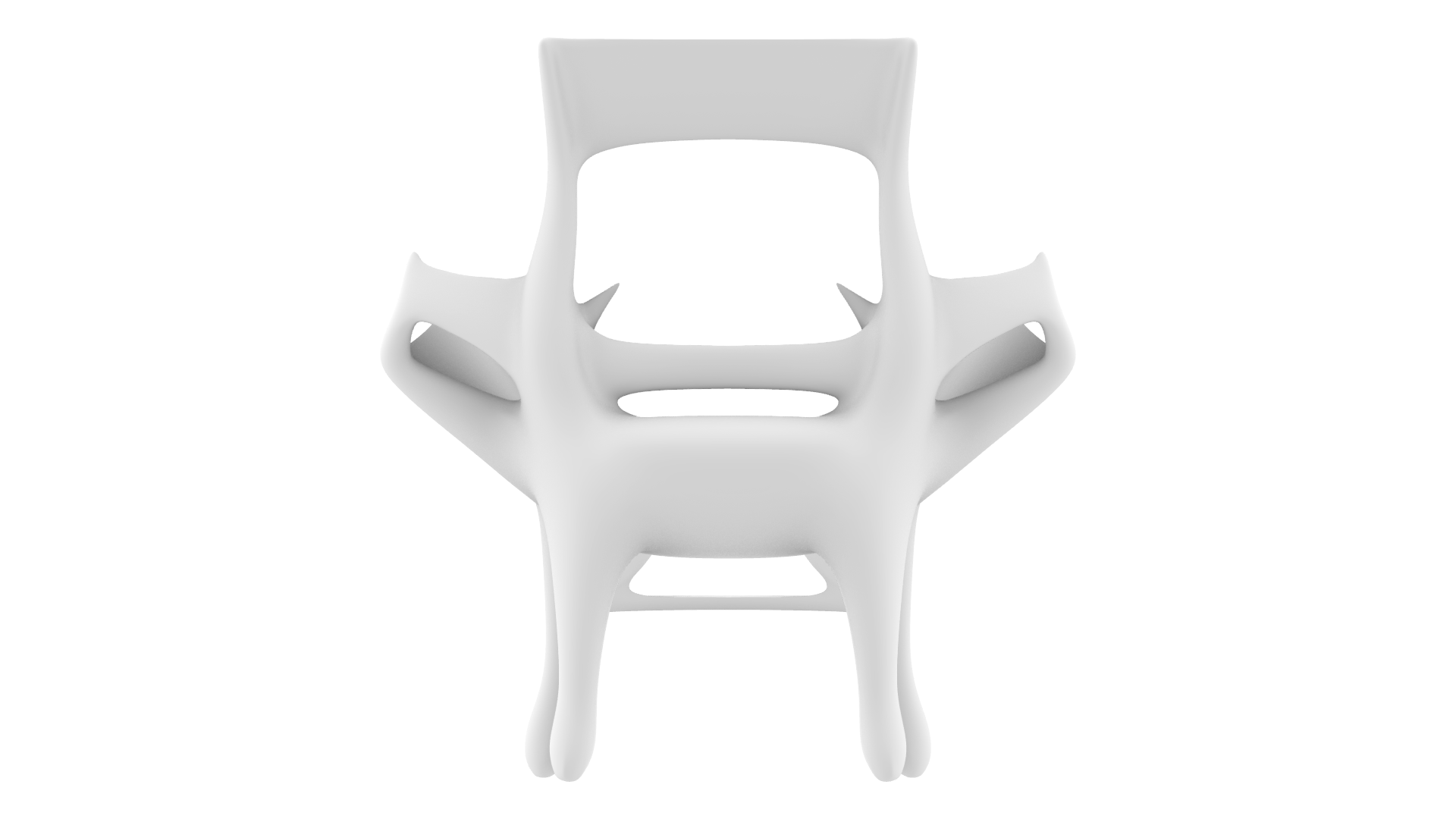
Chair Back View
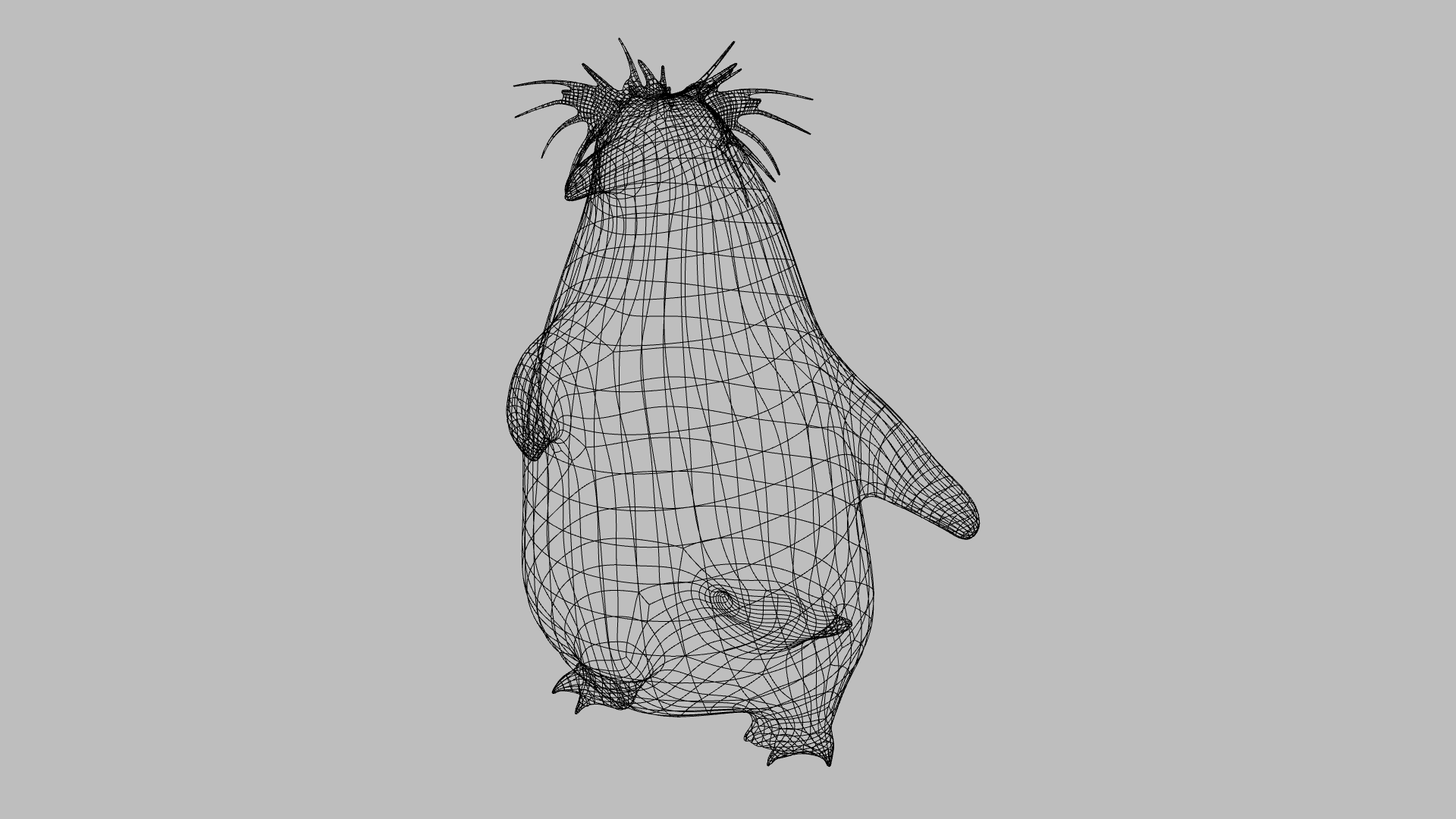
The penguin's 500 count polyframe.
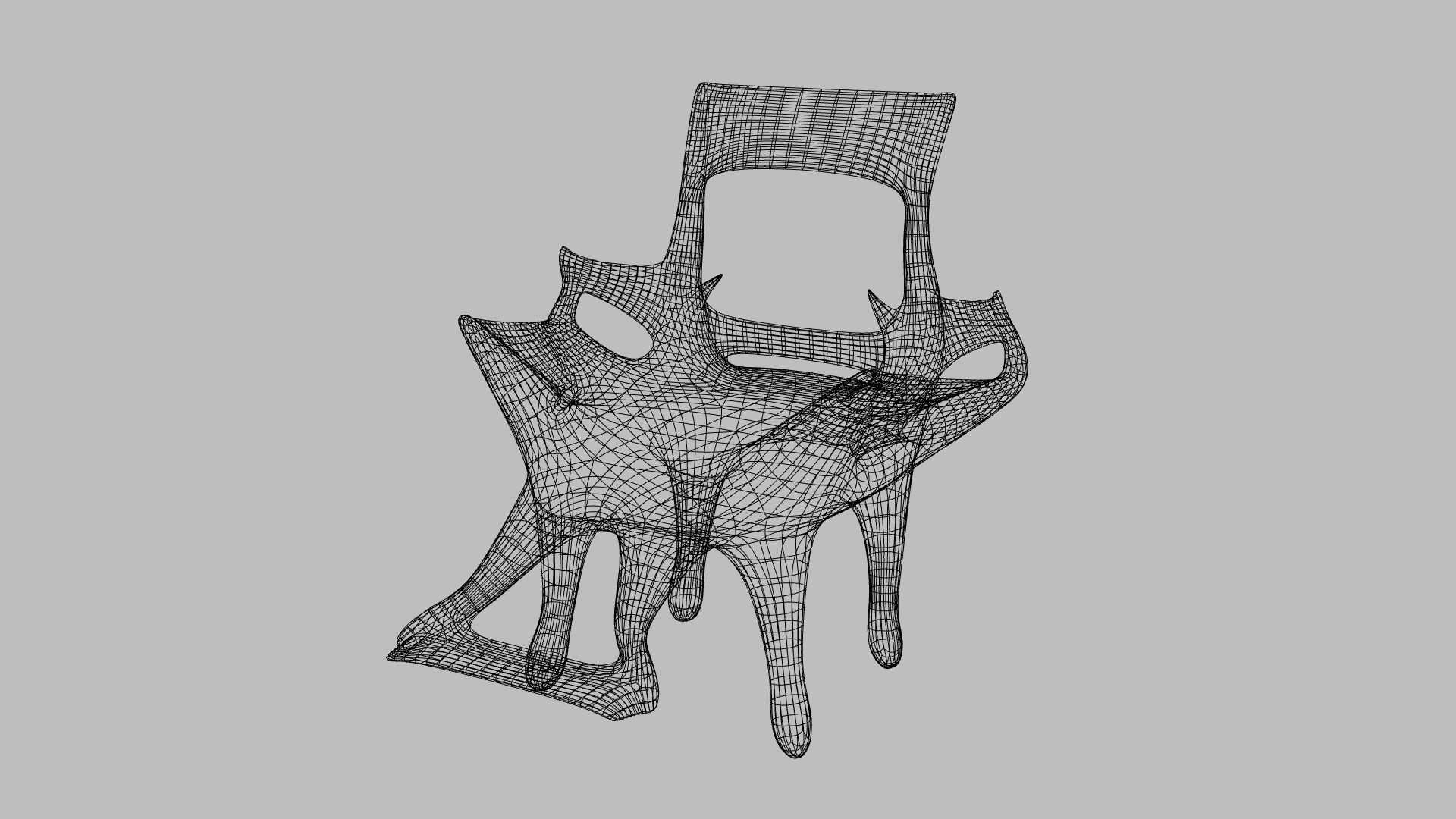
The chair's 250 count polyframe.
Gothic Rendering, Graduate Academic Studio, 2023, Instructor: Thom Moran
This project used Enscape in order to create a Gothic aesthetic based space using included assets, photogrammetry objects, and other tools in Rhino. The space was also organized using a clustered approach based on Francis Ching’s book Architecture: Form, Space, and Order.
This project used Enscape in order to create a Gothic aesthetic based space using included assets, photogrammetry objects, and other tools in Rhino. The space was also organized using a clustered approach based on Francis Ching’s book Architecture: Form, Space, and Order.
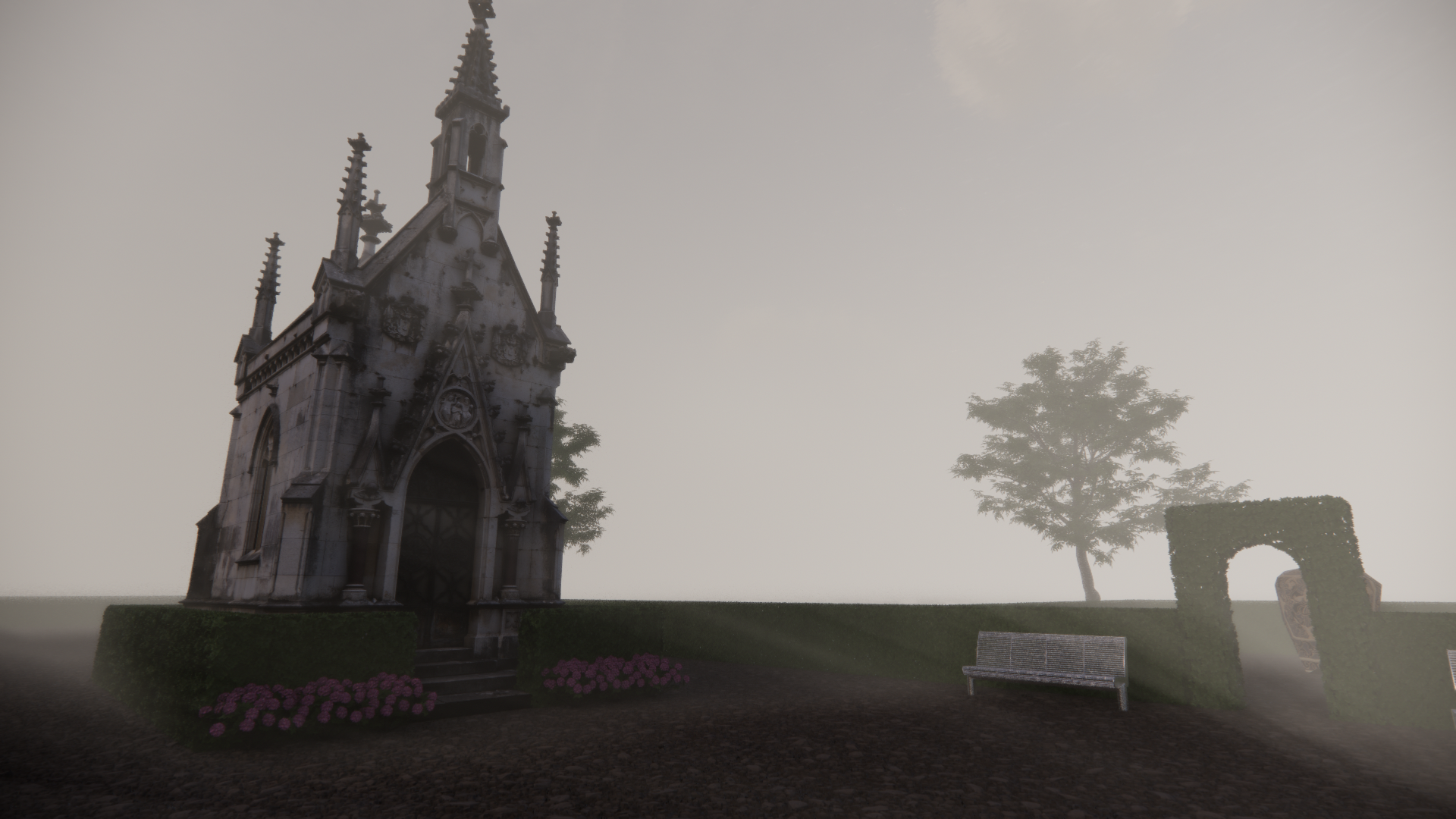
Rendering shot 1
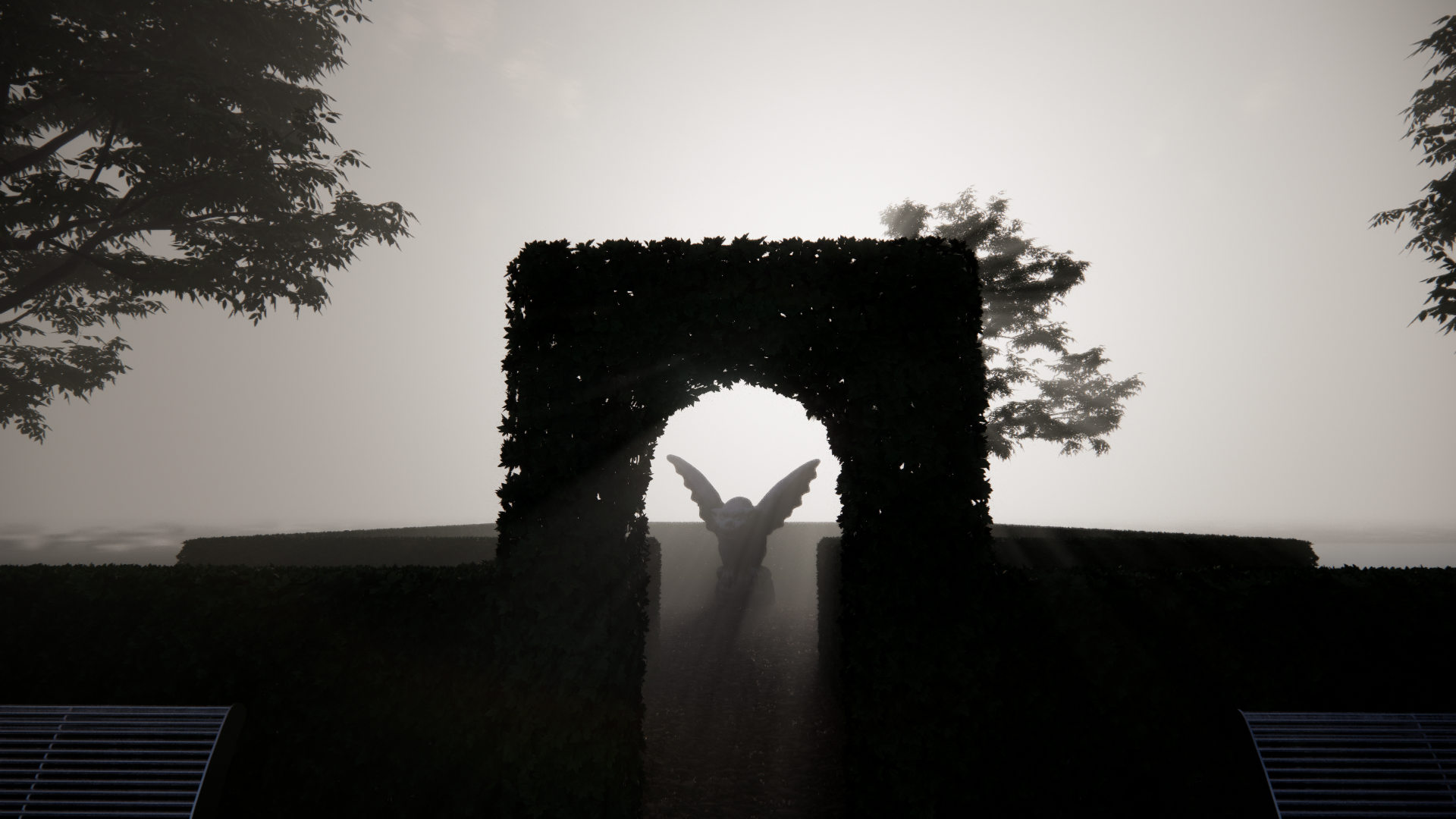
Rendering shot 2
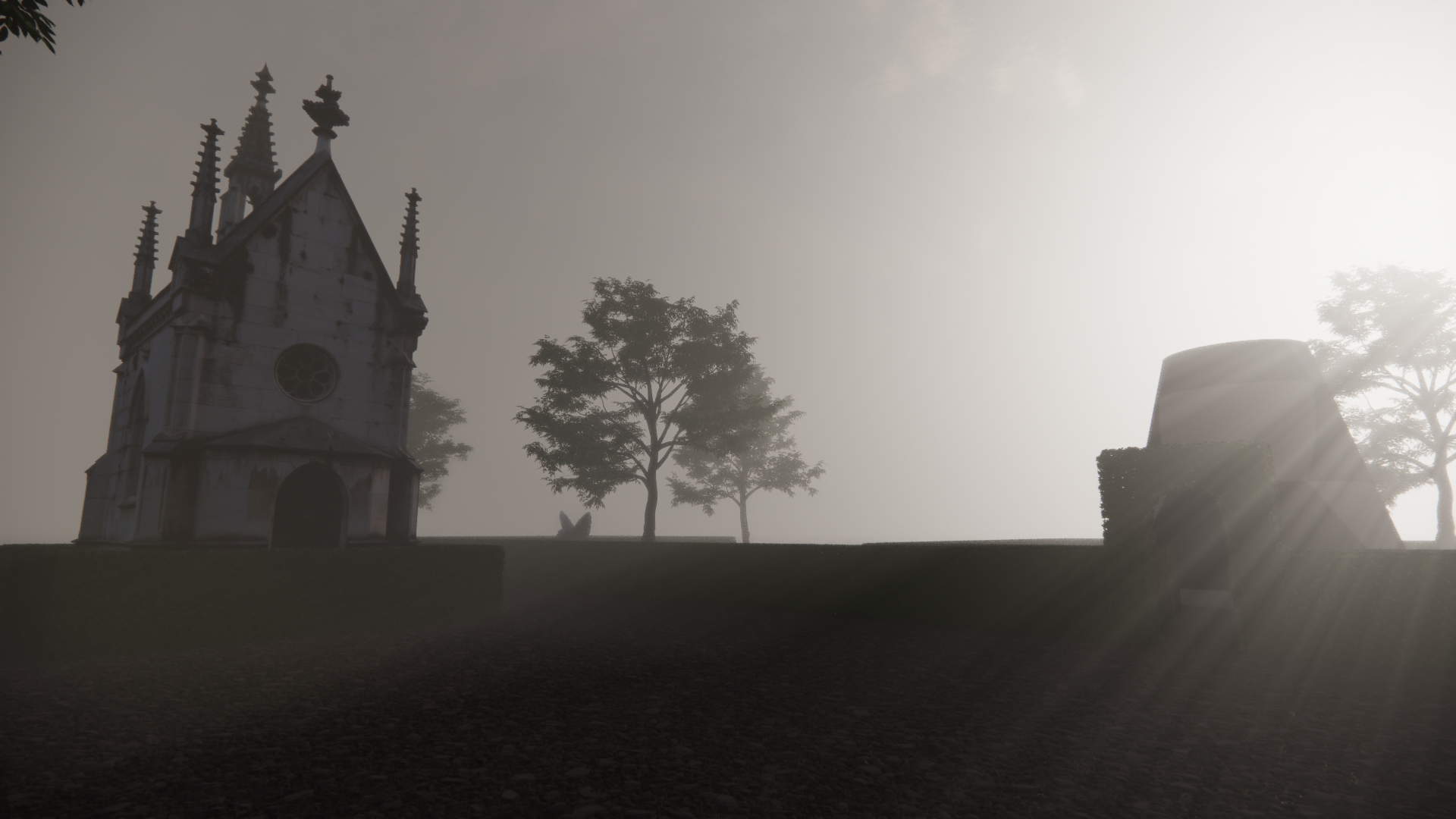
Rendering shot 3

QR code showcasing rendering one.

QR code showcasing rendering 2.

QR code showcasing rendering 3.
Pavilion Project, Graduate Academic Studio, 2023, Instructor: Mark Meier
The intention of this project was to create a mesh output pavilion in Rhino 7 (Grasshopper) using a created surface as the starting shape. The mesh created from the baked in shape would allow various parametric inputs including: radius changes to the roof structure and columns, angle changes, and edge length changes to the mesh itself. The project itself also involved the usage of the Fologram plugin which allowed the structure to enter the real world through LiDAR technology.
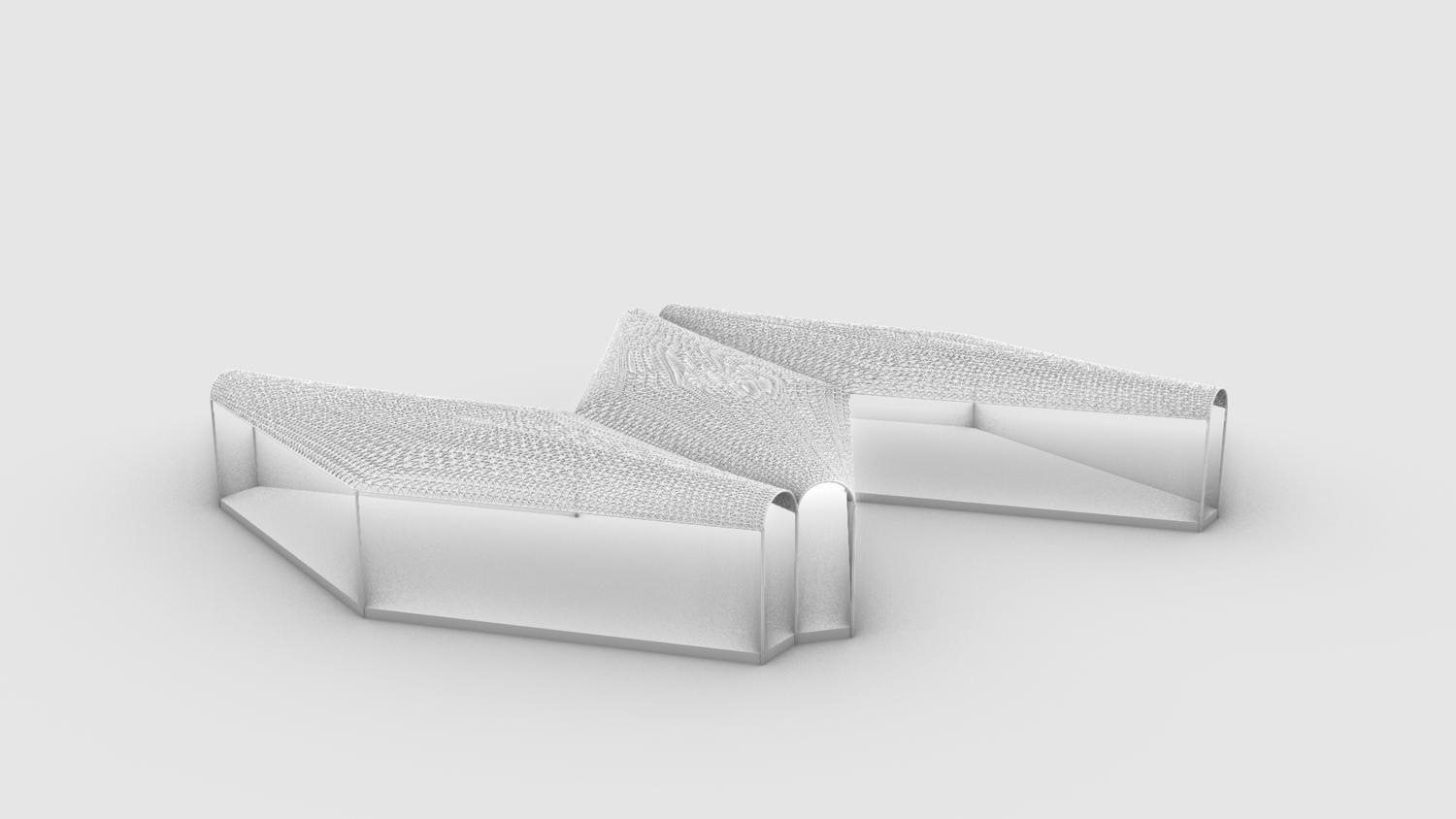
A Rhino render capture showcasing the form of the pavilion.
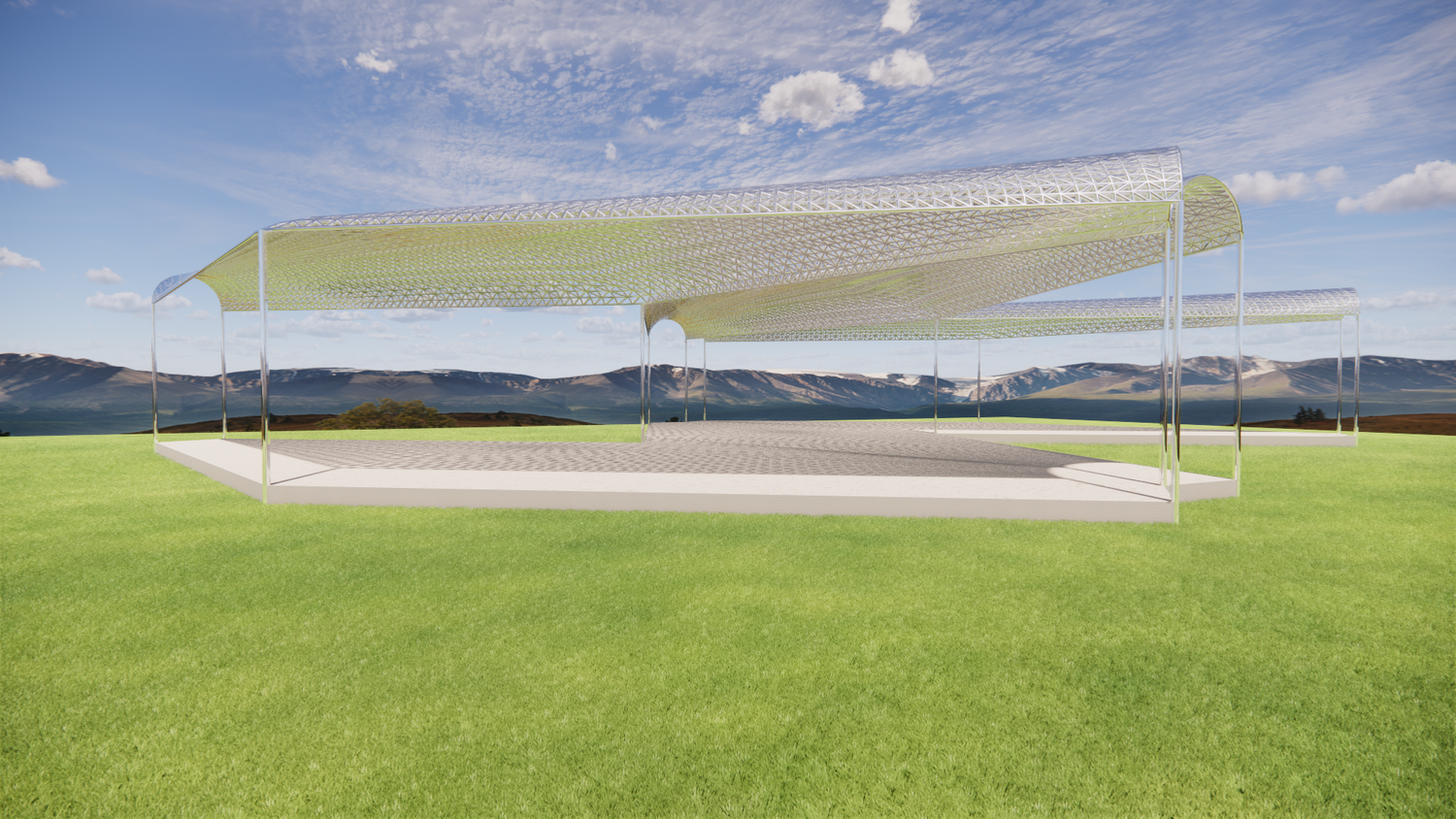
An Enscape rendered view showcasing the approach to the parametric pavilion.
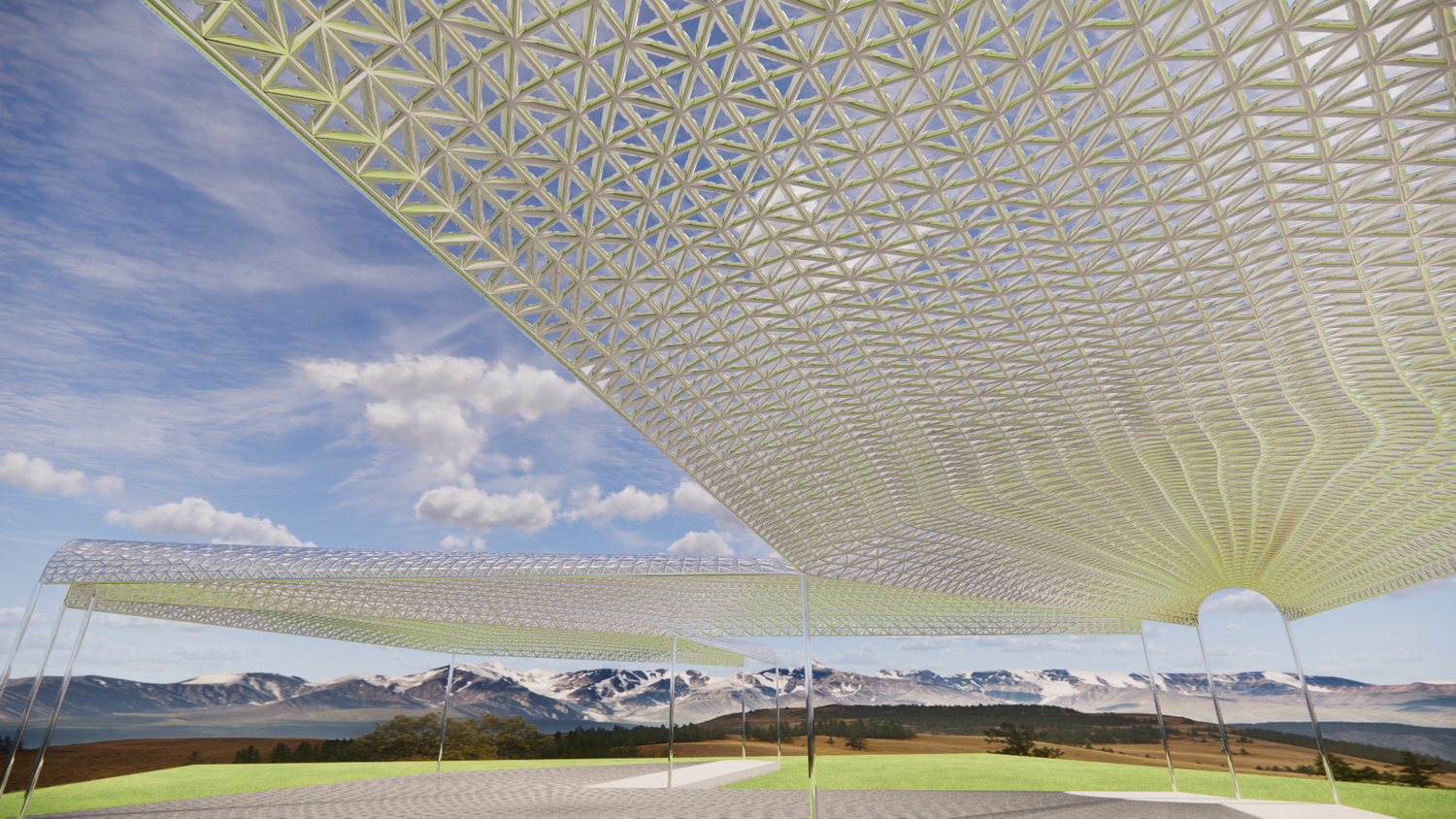
An Enscape rendered view highlighting the roof structure.
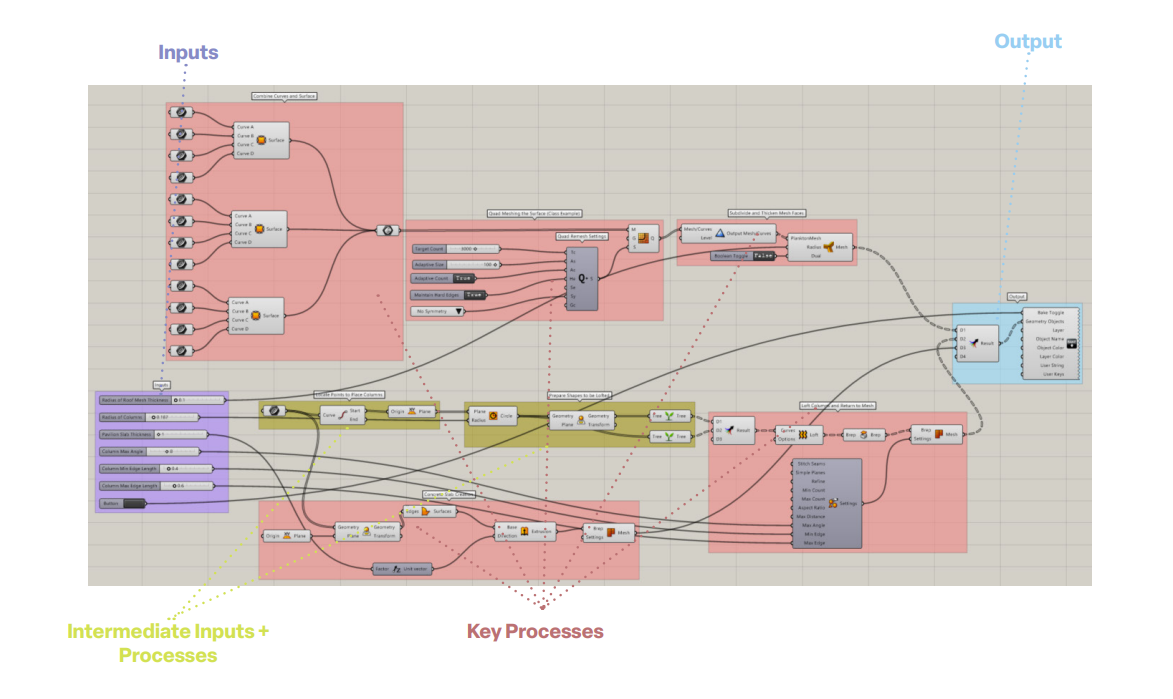
An overview of the Grasshopper definition.
Parametric Tower, Graduate Academic Studio, 2023, Instructor: Mark Meier
The intention of this project was to create a parametric 3D skyscraper using Grasshopper in Rhino 7. This model contains ten adjustable parameters that allow for the building's rotation, size, paneling, floor count, and other attributes to be altered to the user's desires.
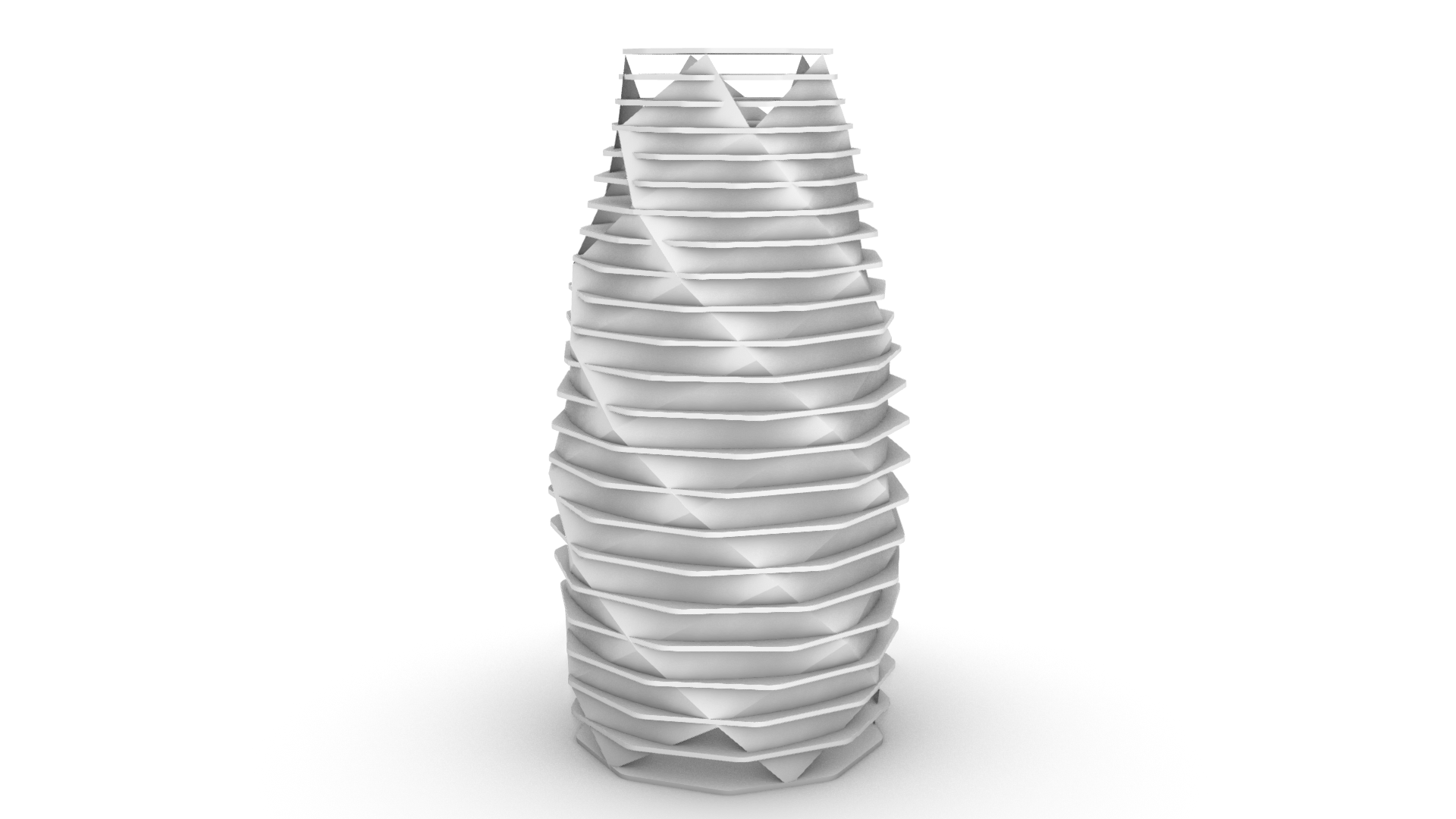
Example skyscraper 1
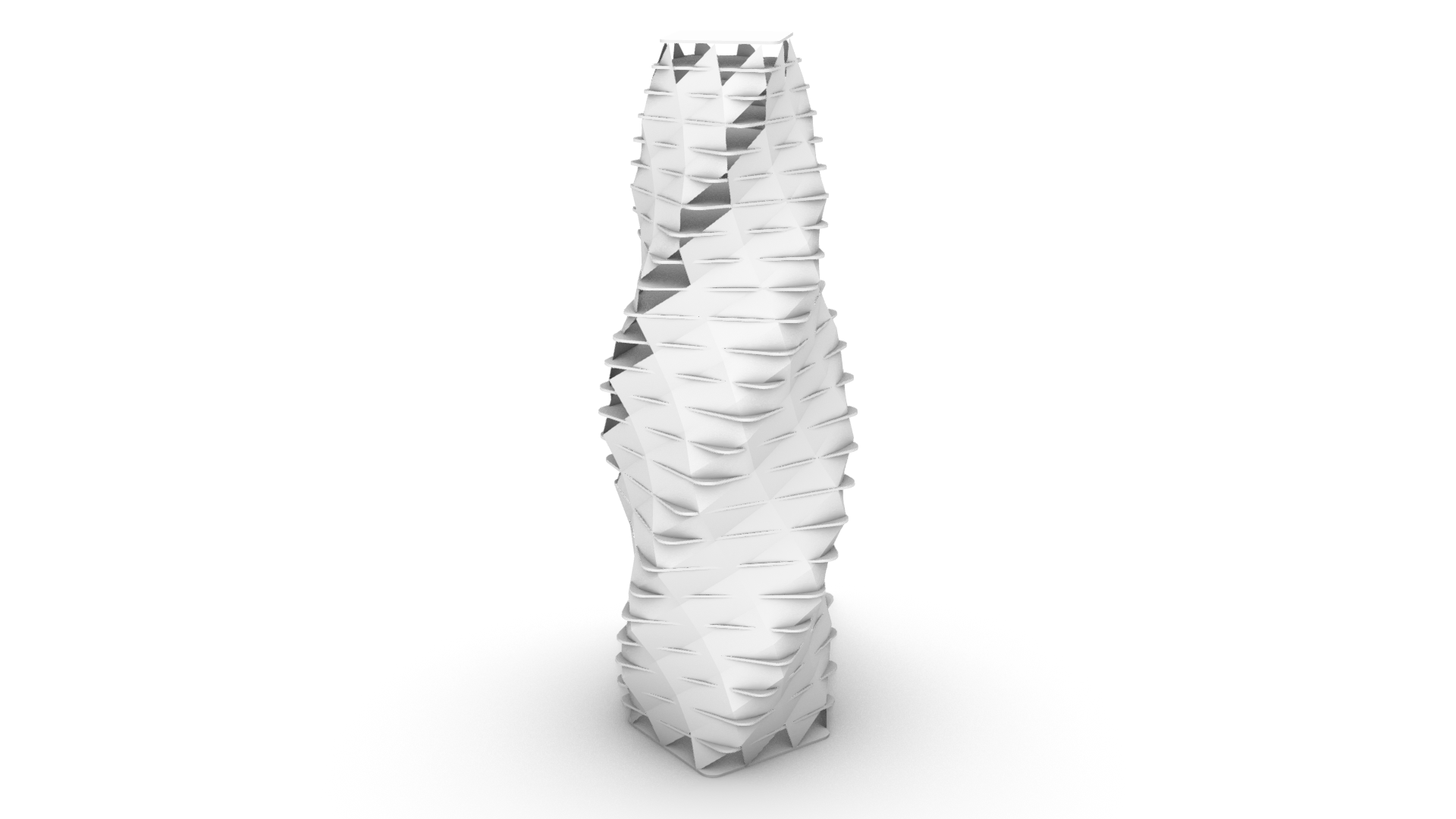
Example skyscraper 2
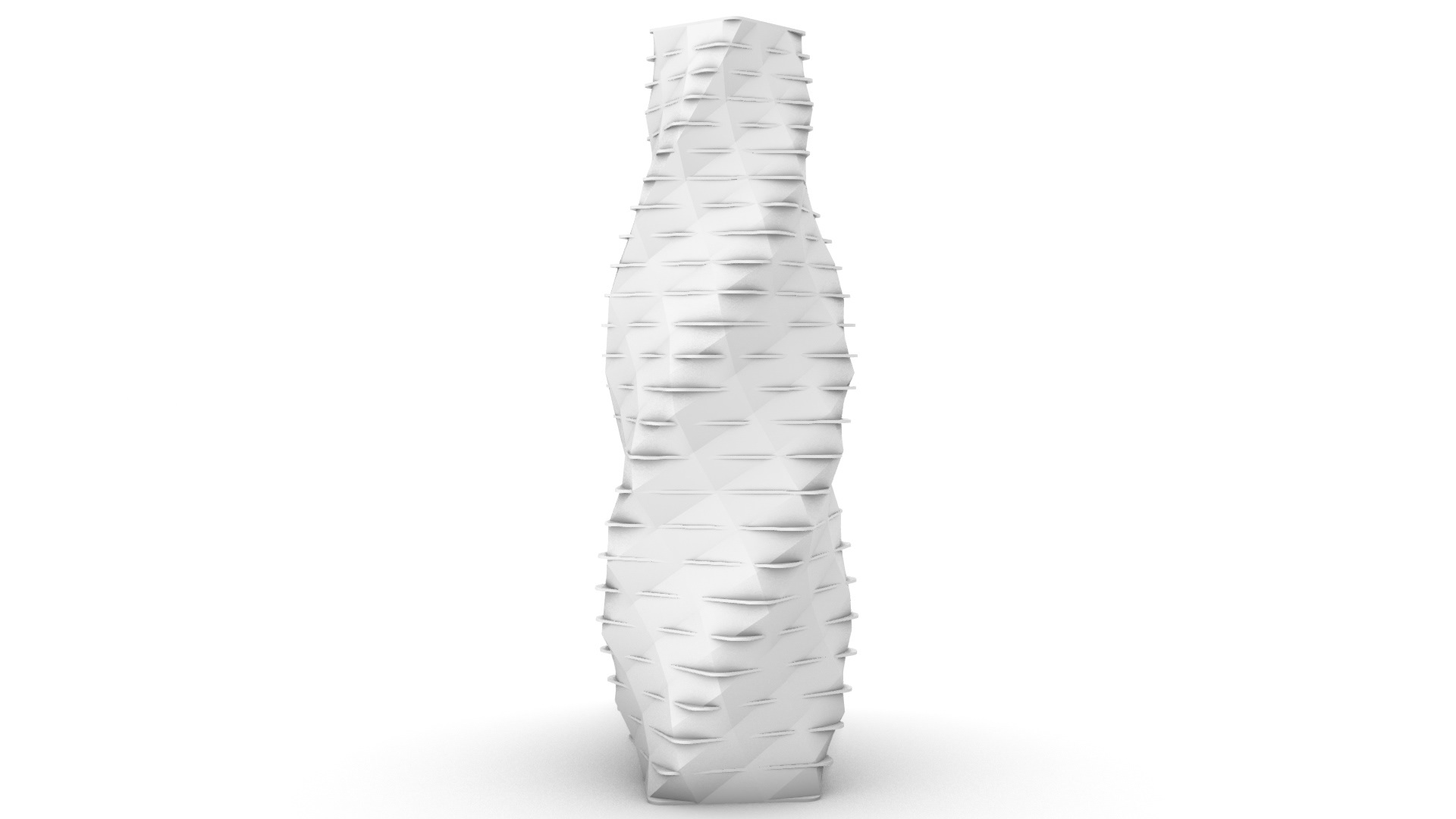
Example skyscraper 3

The Grasshopper defintion created, showcasing the ten adjustable input parameters, as well as the intermediate inputs and processes, key processes, and the final output.
Geometric Flower, Graduate Academic Studio, 2023, Instructor: Mark Meier
My goal was to create a radial geometric pattern that could be responsive to user inputs such as radius sizing, number of segments, and randomization. This was created through the usage of Rhino 7 and Grasshopper.
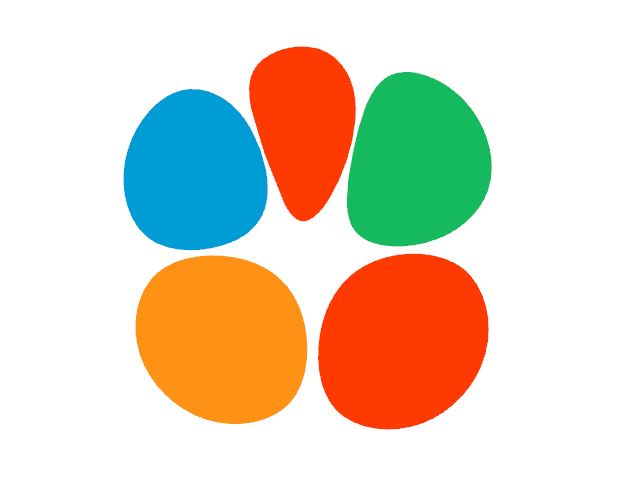
A gif showcasing the variety of patterns that can be produced with the parametric design.

Generated Pattern 1

Generated Pattern 2

Generated Pattern 3

The Grasshopper definition used, showcasing inputs, key processes, and output.
Square Animation, Online Graduate Course, 2023, Instructor: Glenn Wilcox
This Python coding project done in an online course for Design Computing in Rhino produces an animation that uses randomization, rotation, and scaling to affect changes on the produced geometry.
A gif showcasing the Rhino 7 Python code's output of frames.
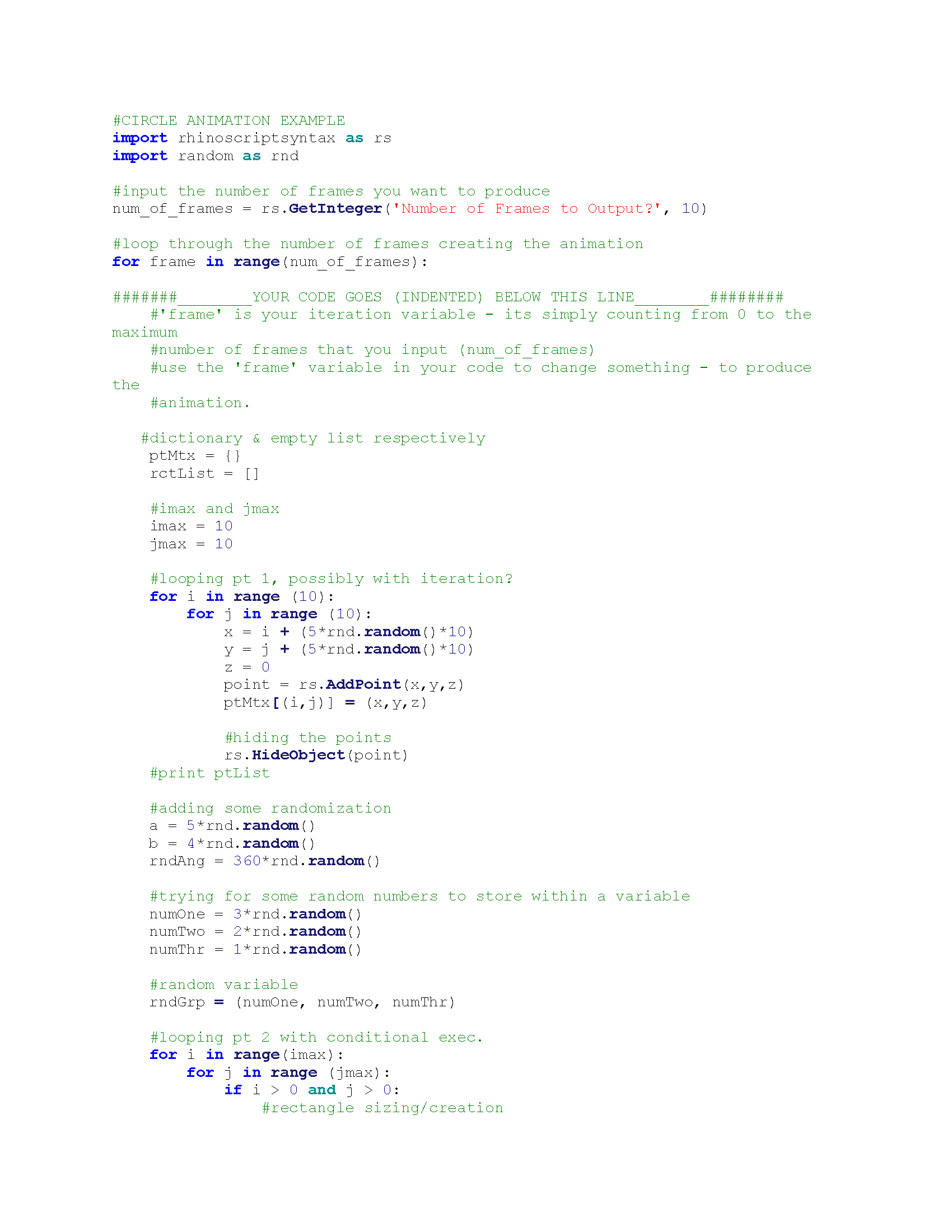
Page one of the Python code.
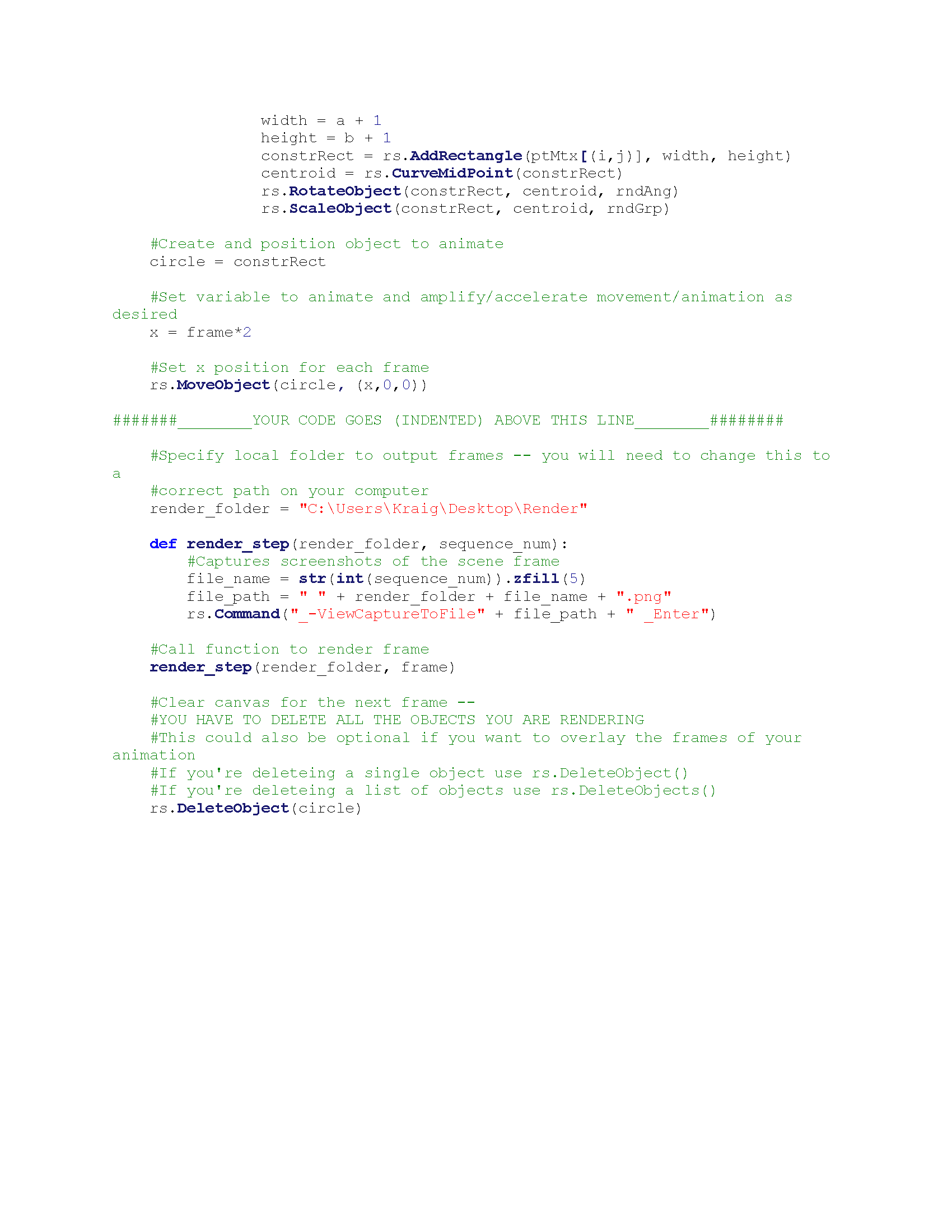
Page two of the Python code.
Cube Lights: Lighting Design, Individual Graduate Classwork, 2023, Instructor: Mojtaba Navvab
This semester long study involved the learning of various lighting design and measurement software including EQuest, Lightscape 3.2, and Ecotect. I chose to create the final output of lighting installation design aimed for a variety of entertainment venues.
A shot of the rendered installation with the lighting effect fully visible.
Concrete Visitor Center Proposal, Individual Graduate Classwork, 2023, Instructor: Olaia Chivite Amigo
This individual project creates a proposal for a visitor's center based around the subject of concrete. The specific focus of concrete within my site deals with the transportation of concrete, with two added modifiers being density and assembly line. The site itself reuses the existing Sibley Quarry in Michigan, given the location's proximity to the highway, railroads, and riverfront. The project uses the pink colored buildings as sculptural, but functional areas where visitors and staff might have a moment to stop and reflect on various concrete transportation methods while traversing the path meandering through the site.
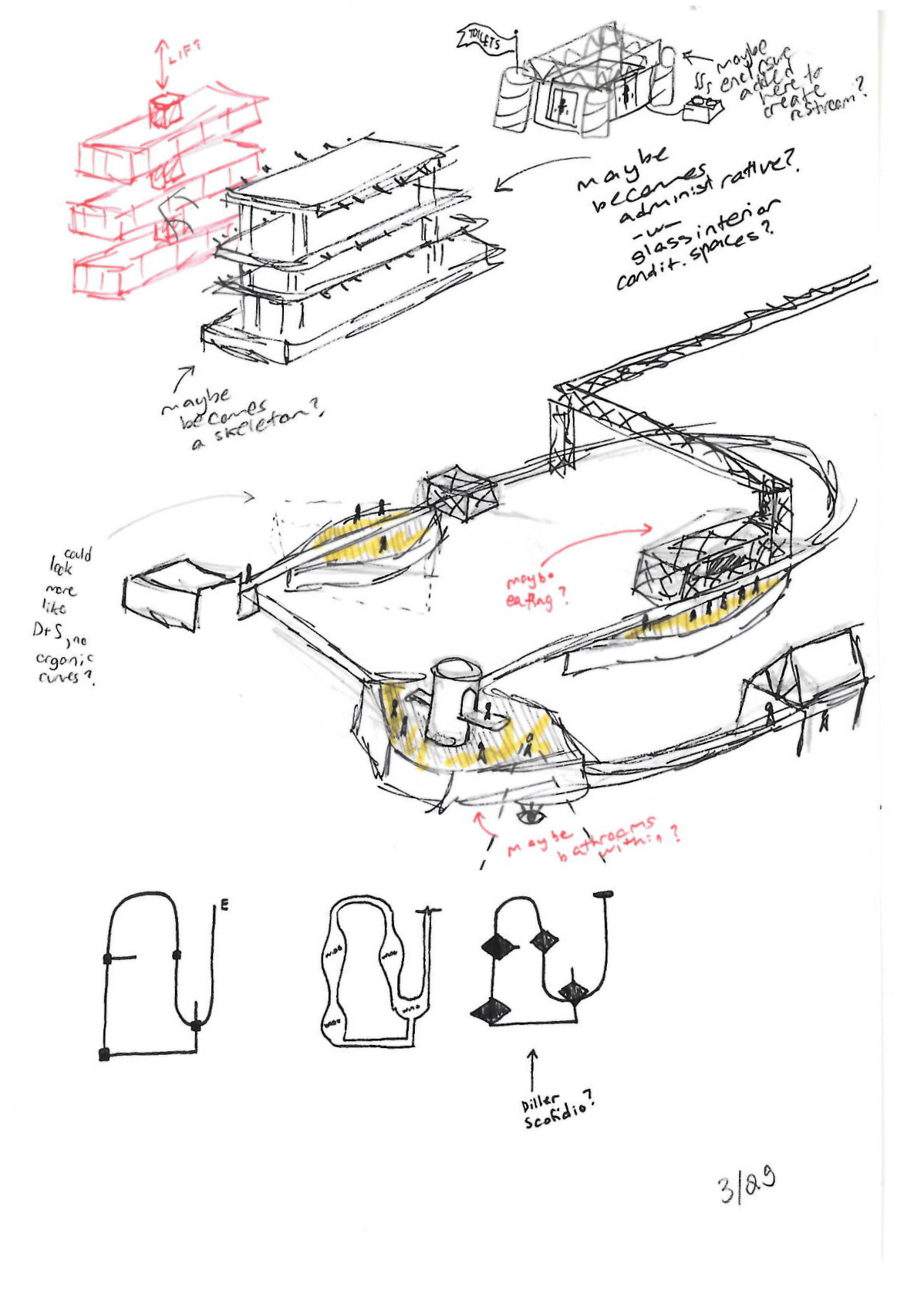
Preliminary sketch.
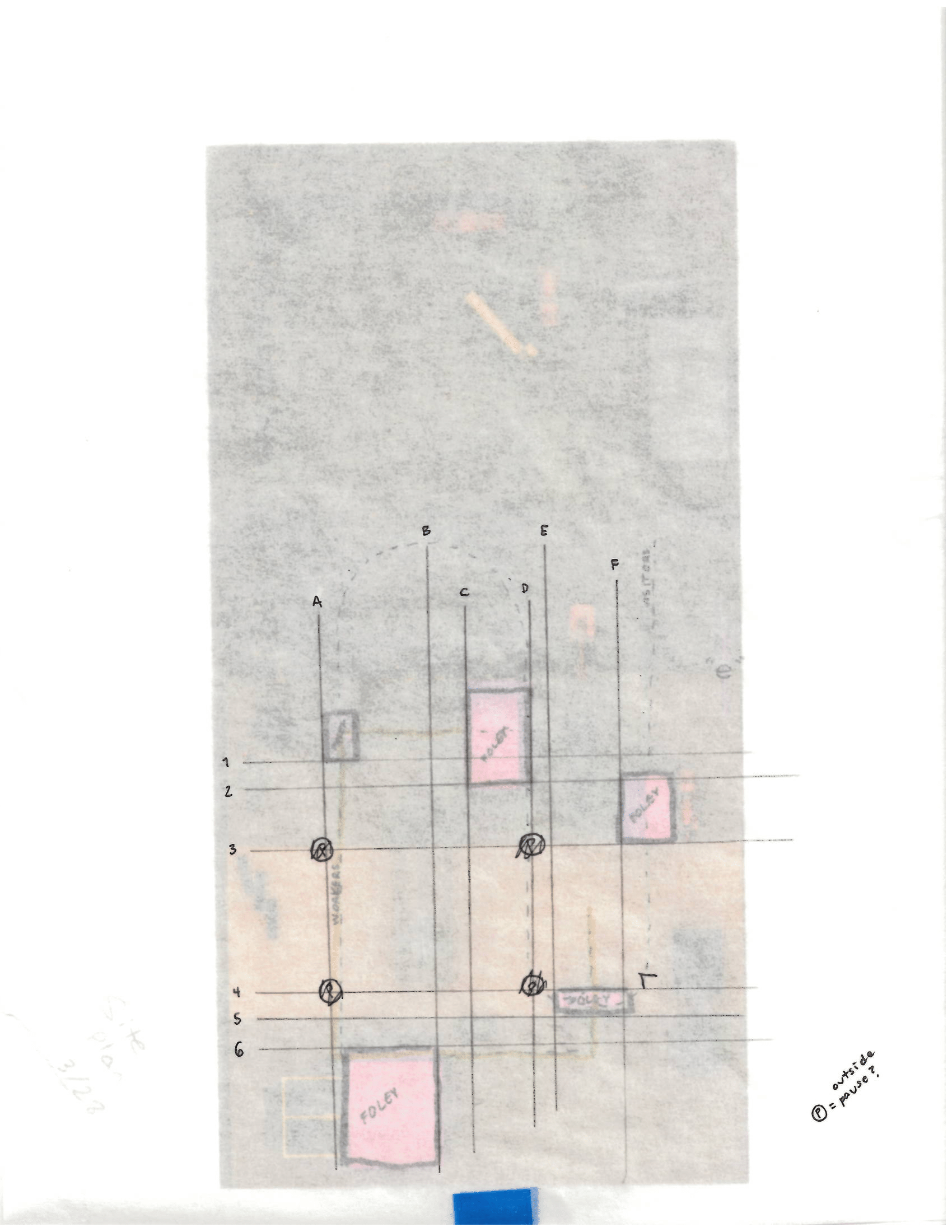
Preliminary sketch.
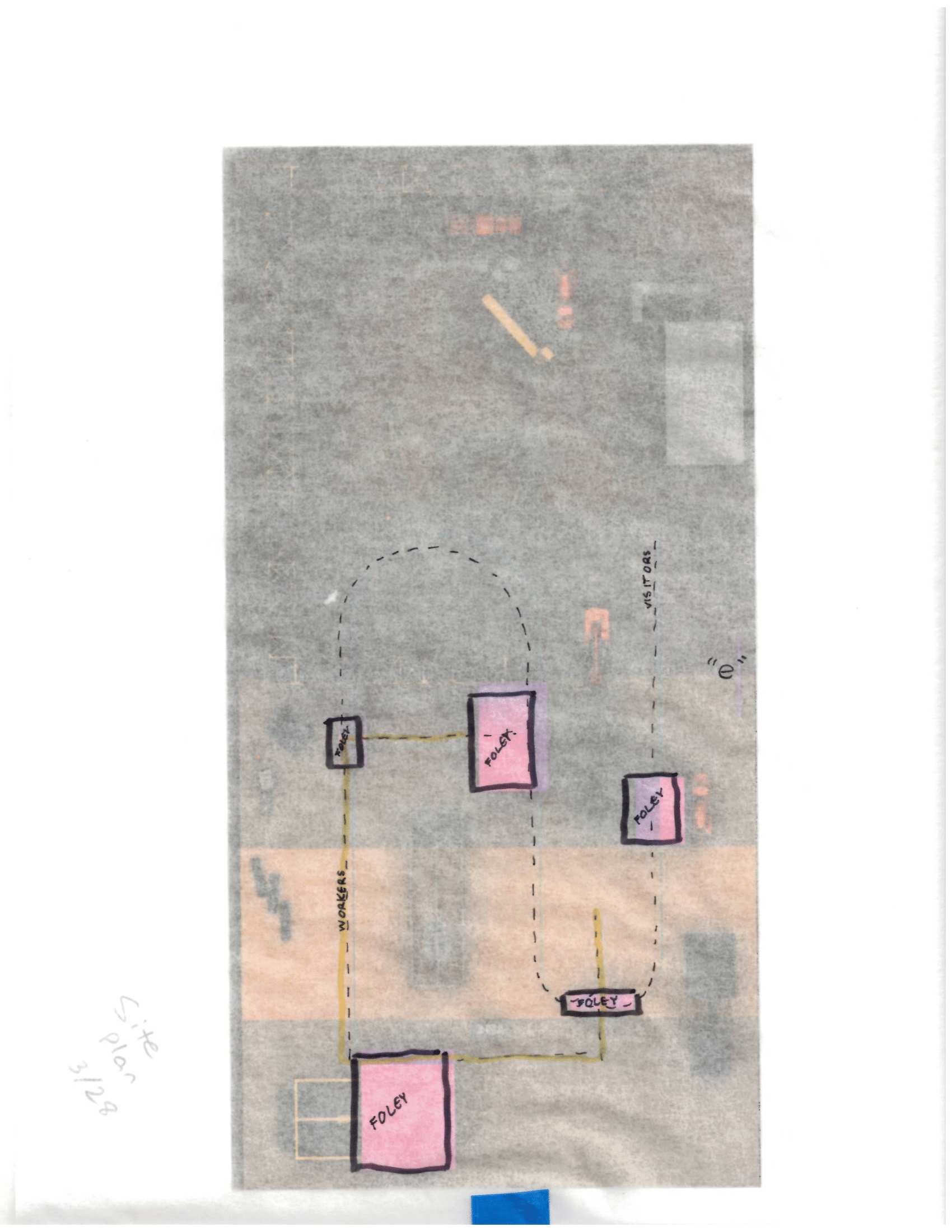
Preliminary sketch.
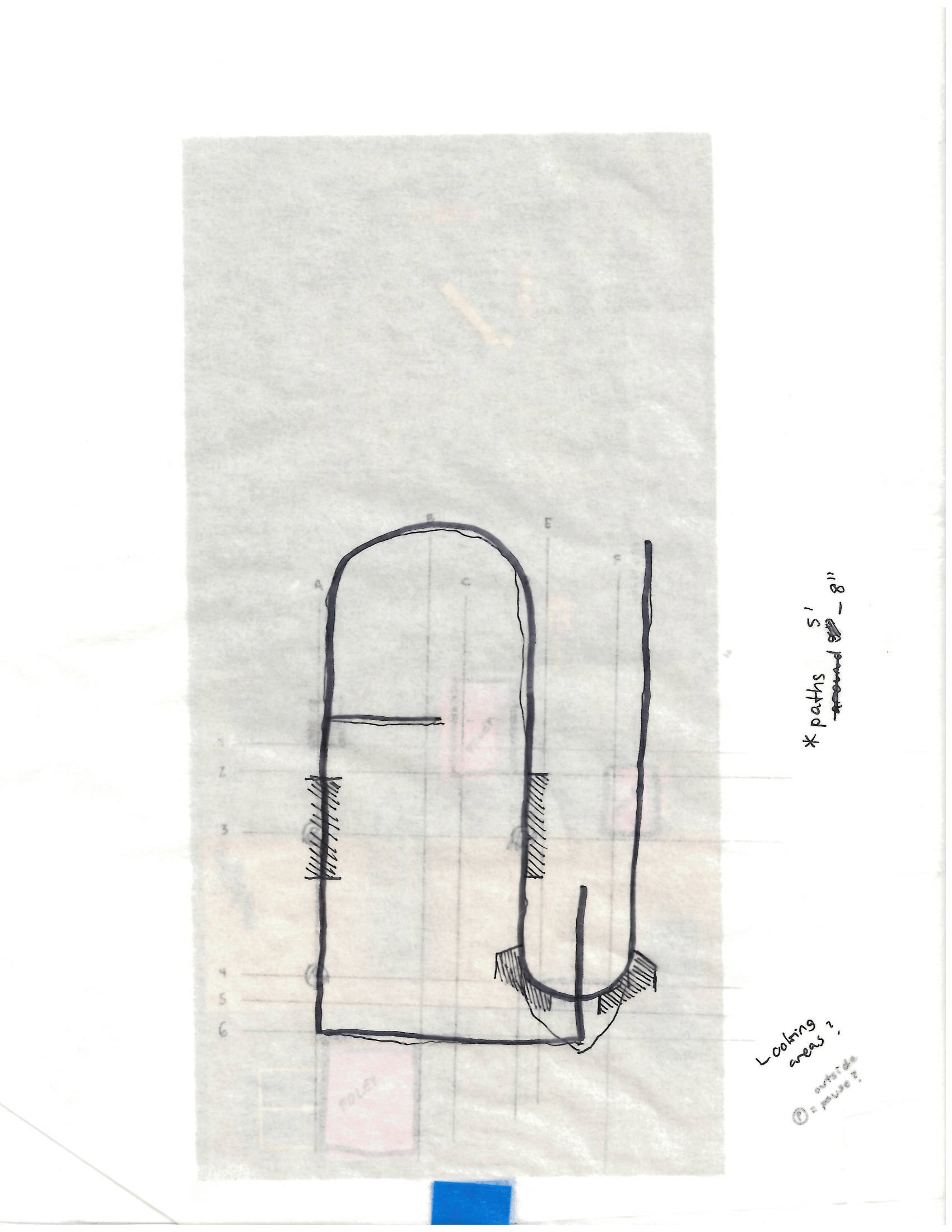
Preliminary sketch.
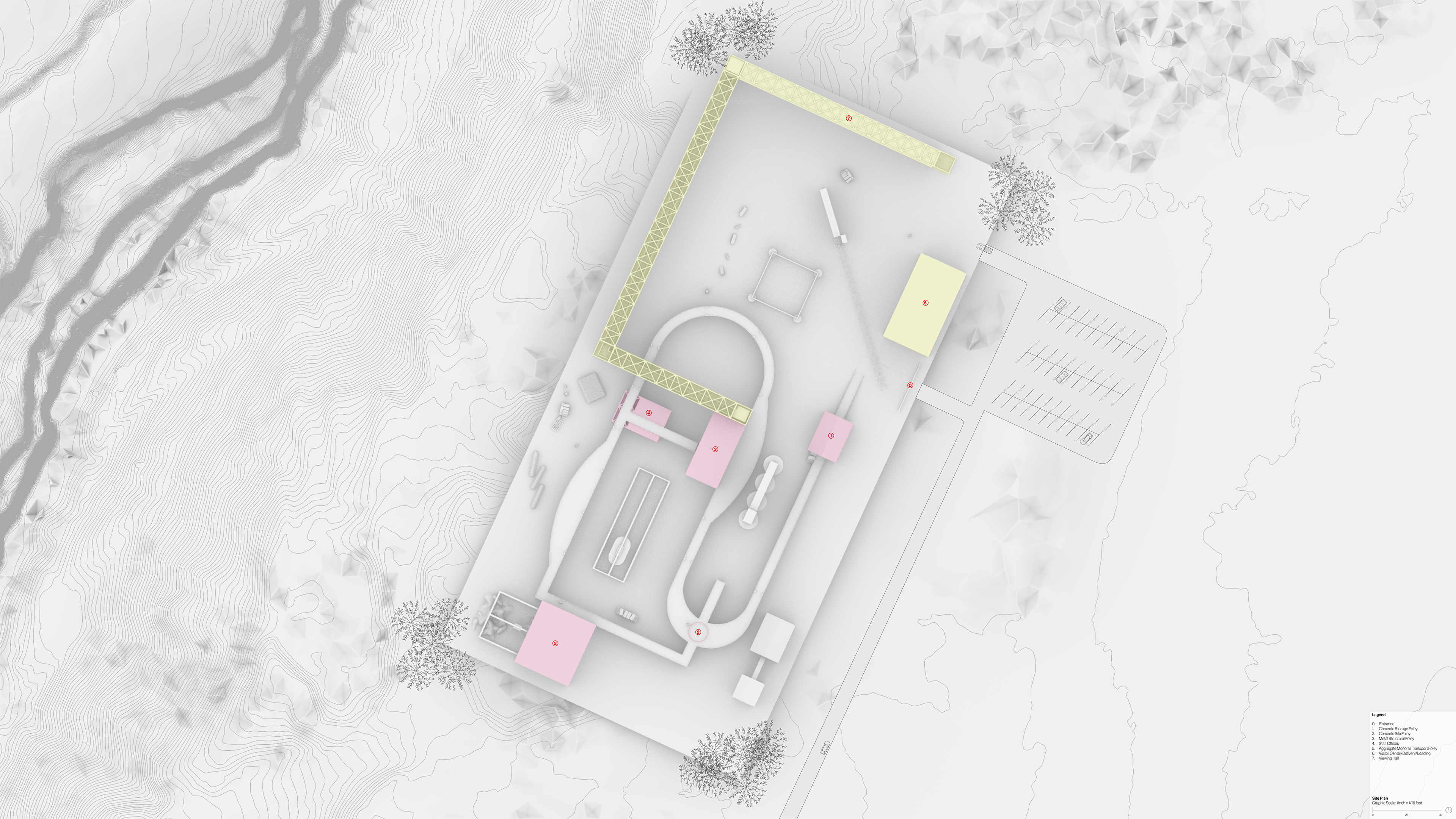
Site Plan showing visitor parking and the surrounding elevation of the Sibley Quarry.
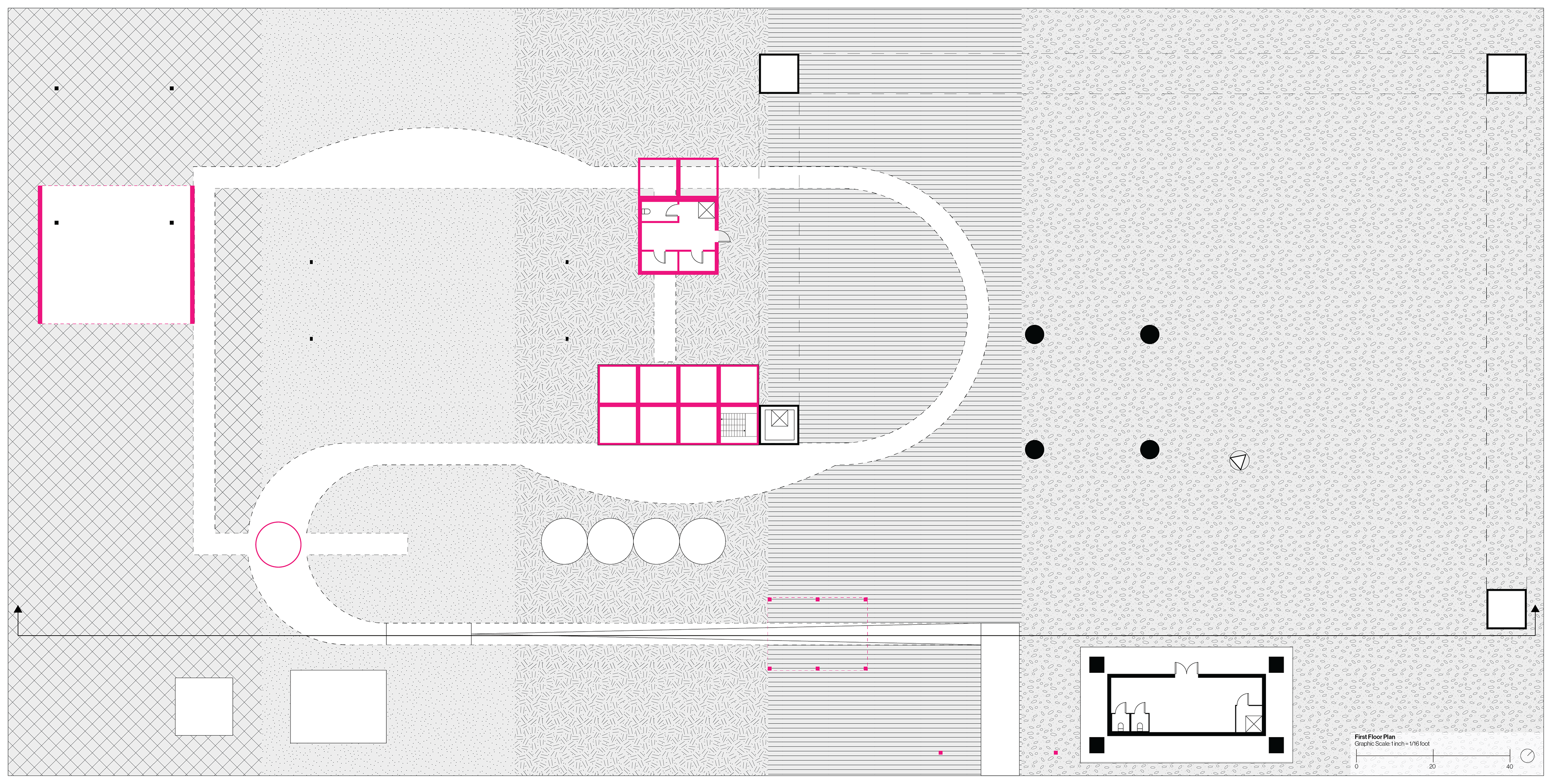
First Floor Plan
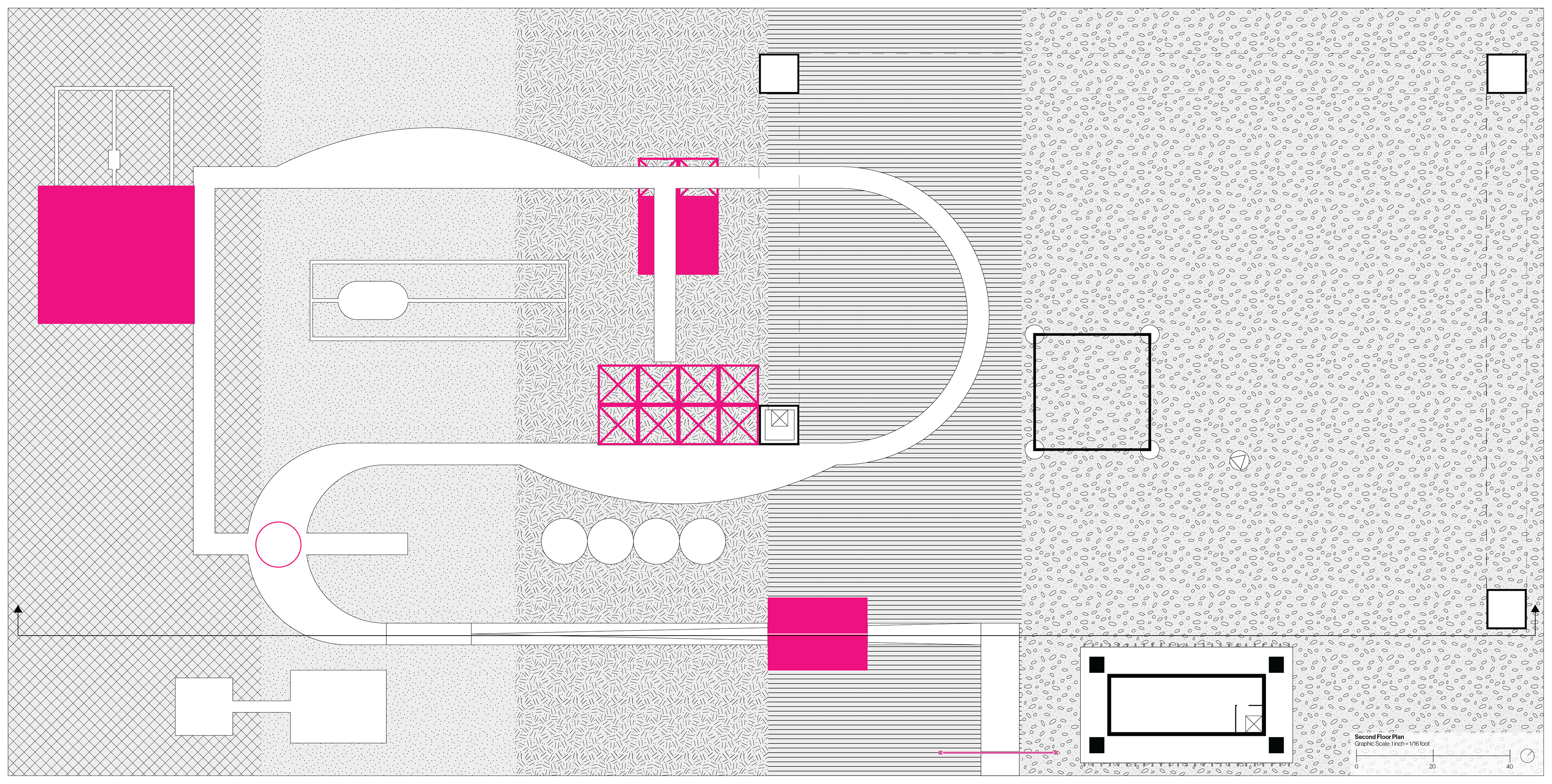
Second Floor Plan
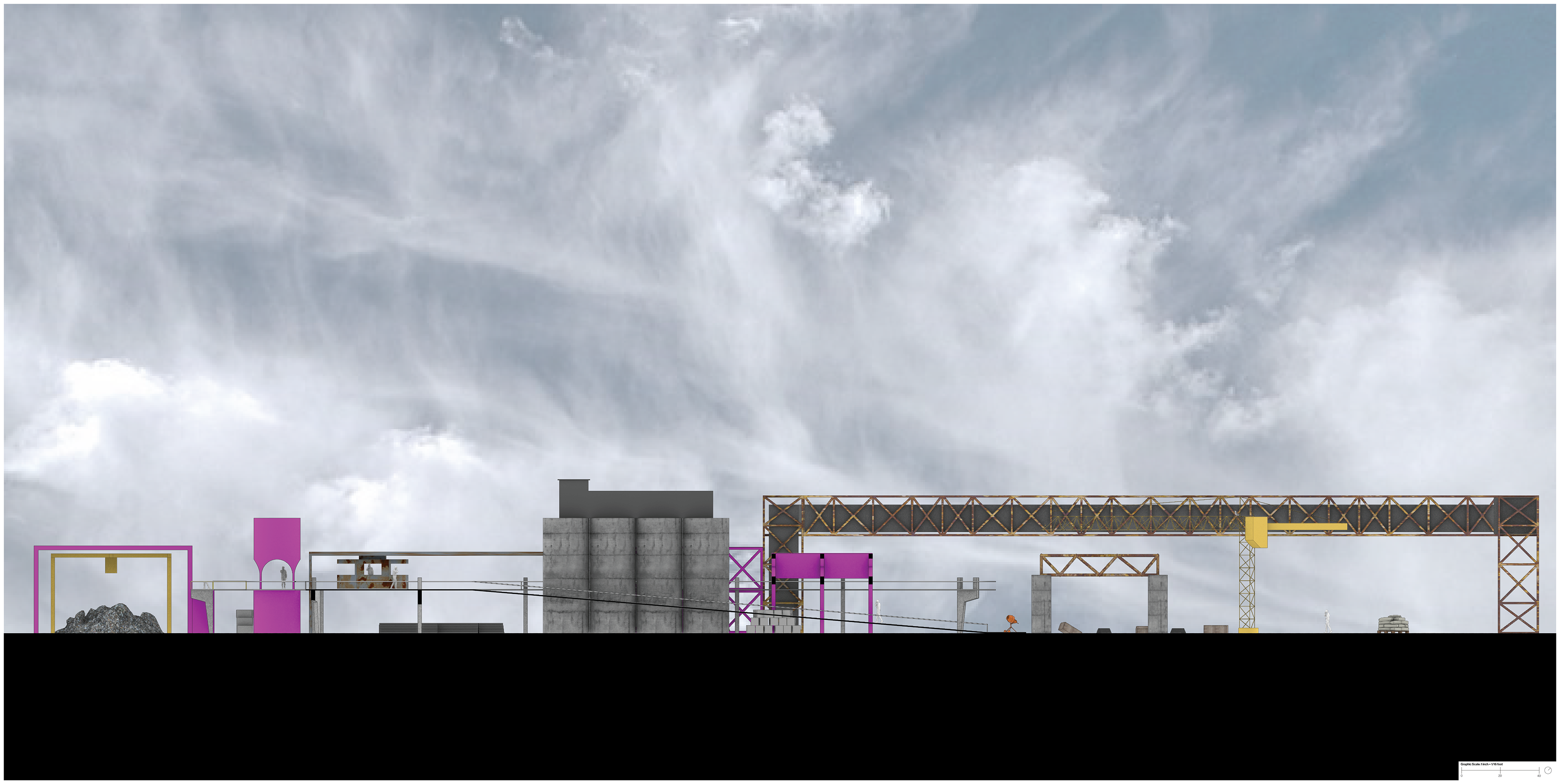
Section Cut
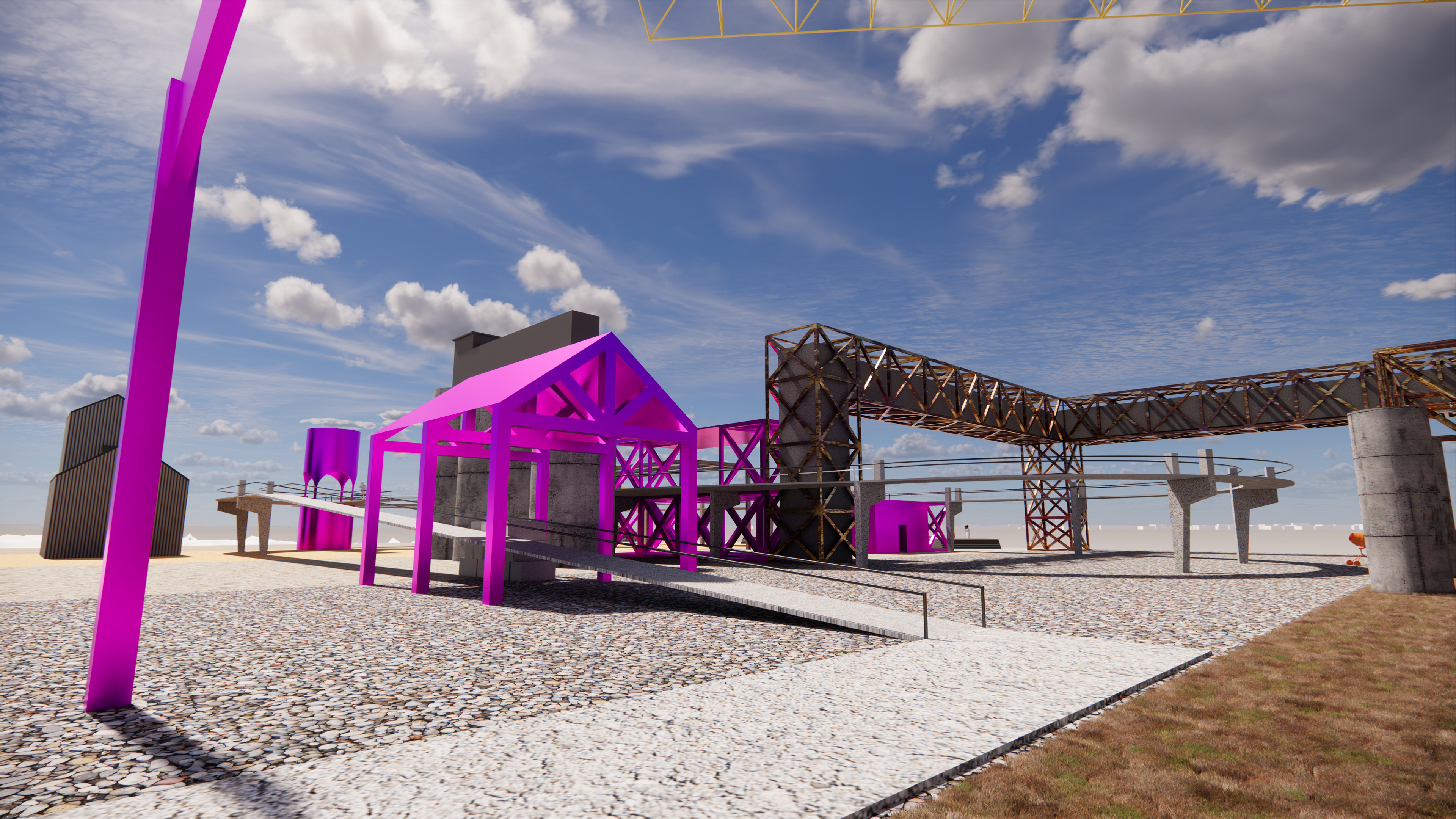
Rendered image showing the beginning of the visitor path.
Rock Tour + Impermanent Memorial Proposal, Graduate Group Coursework, 2023, Instructor: Meredith Miller
This project was concerned with researching a given rock and creating a set of analytical drawings that reference found aspects of our research. Our group researched the Clements Library on the University of Michigan's Ann Arbor campus. The exclusive library currently serves to house a collection of rare Americana from the 18th century. My role in the initial group portion of this project was to create a texture map showcasing the "evolution of limestone" and section drawing that highlights the size of limestone freestone. In my impermanent memorial solo outcome, I wanted to build on the research learned while playing on the inaccessibility and irony of the space while bringing in historical context.
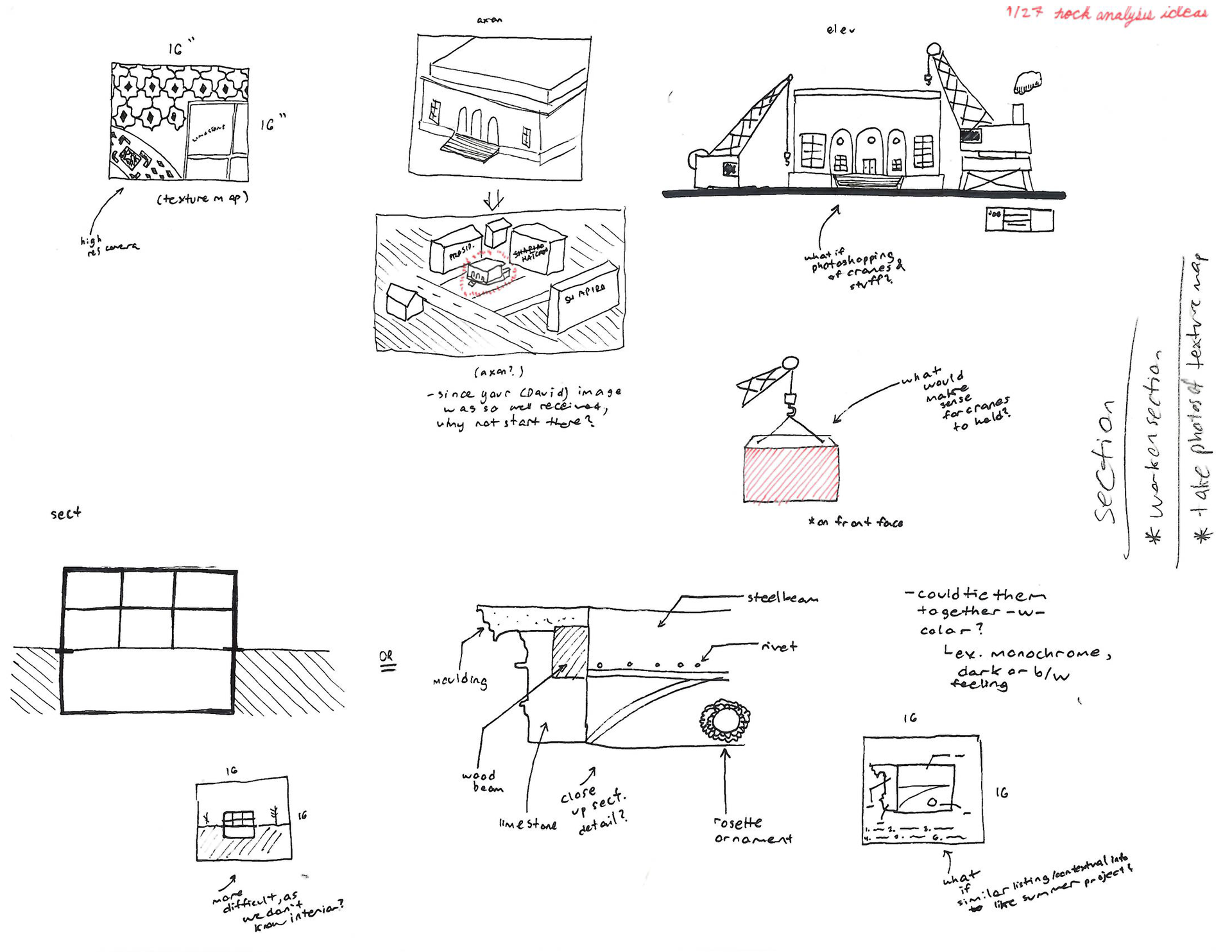
Initial sketch done to determine group visualization methods.
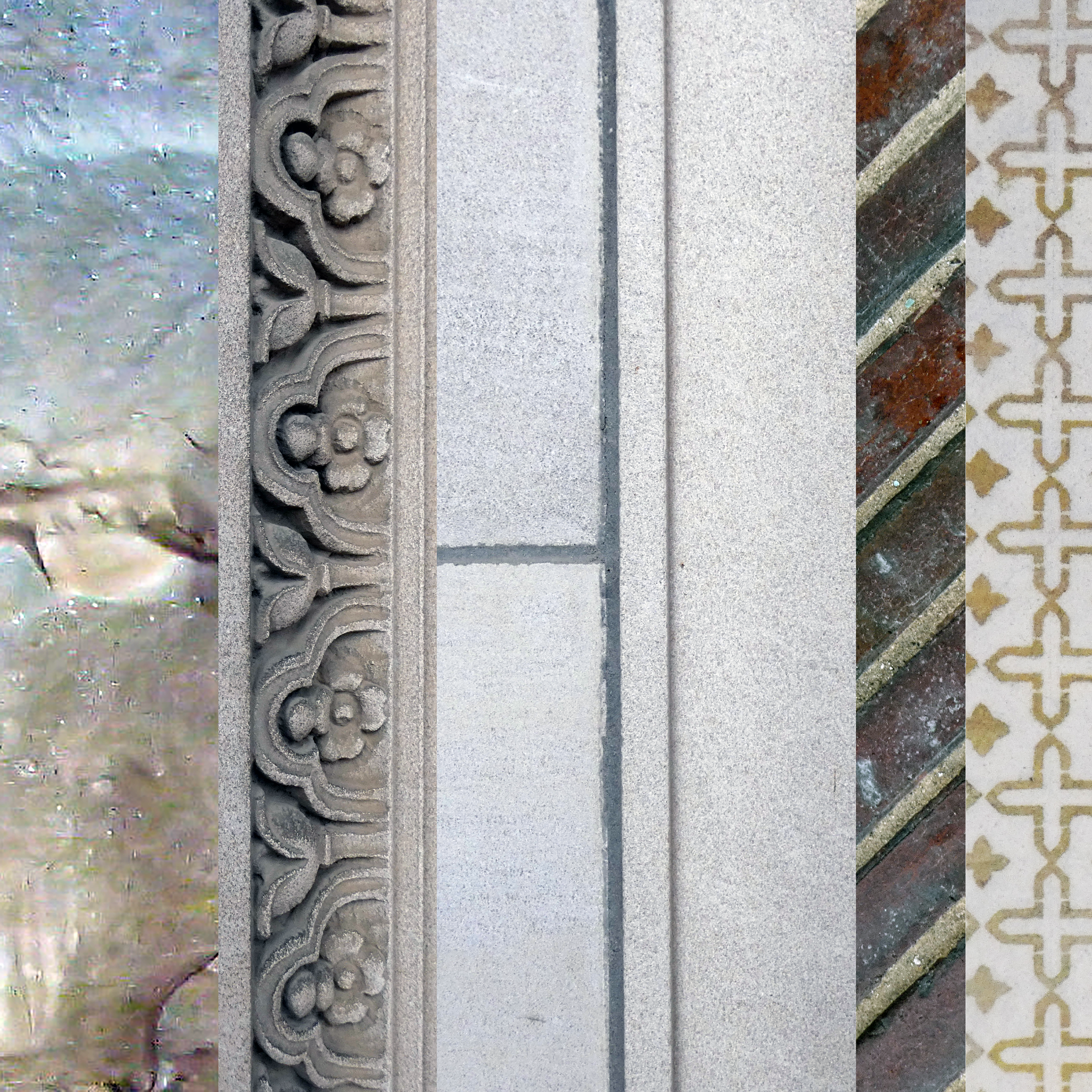
Texture map. (Left to right: raw limestone, limestone ornamentation, limestone blocks, brickwork, fresco).
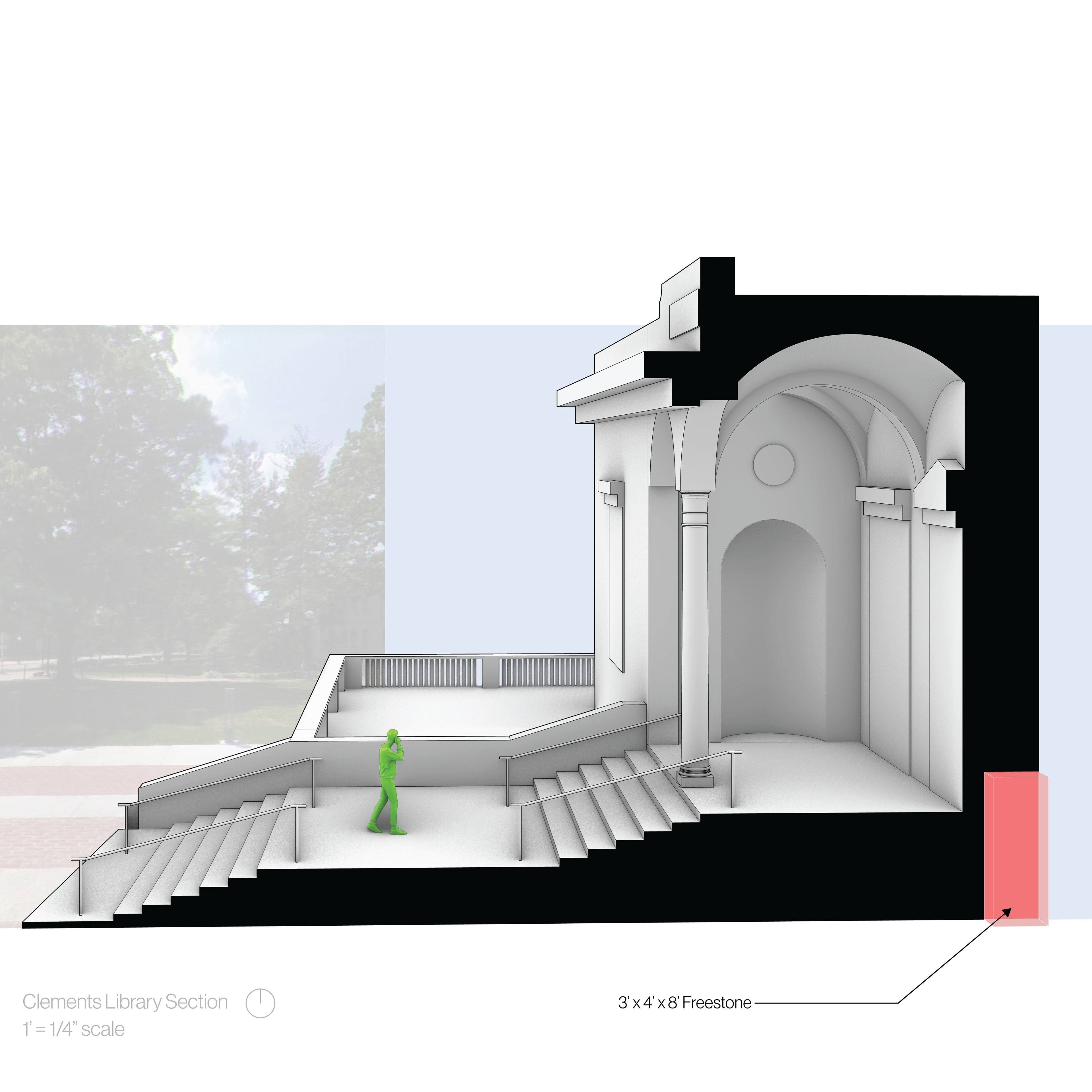
Section drawing of the Clements Library featuring a limestone freestone block for scale.
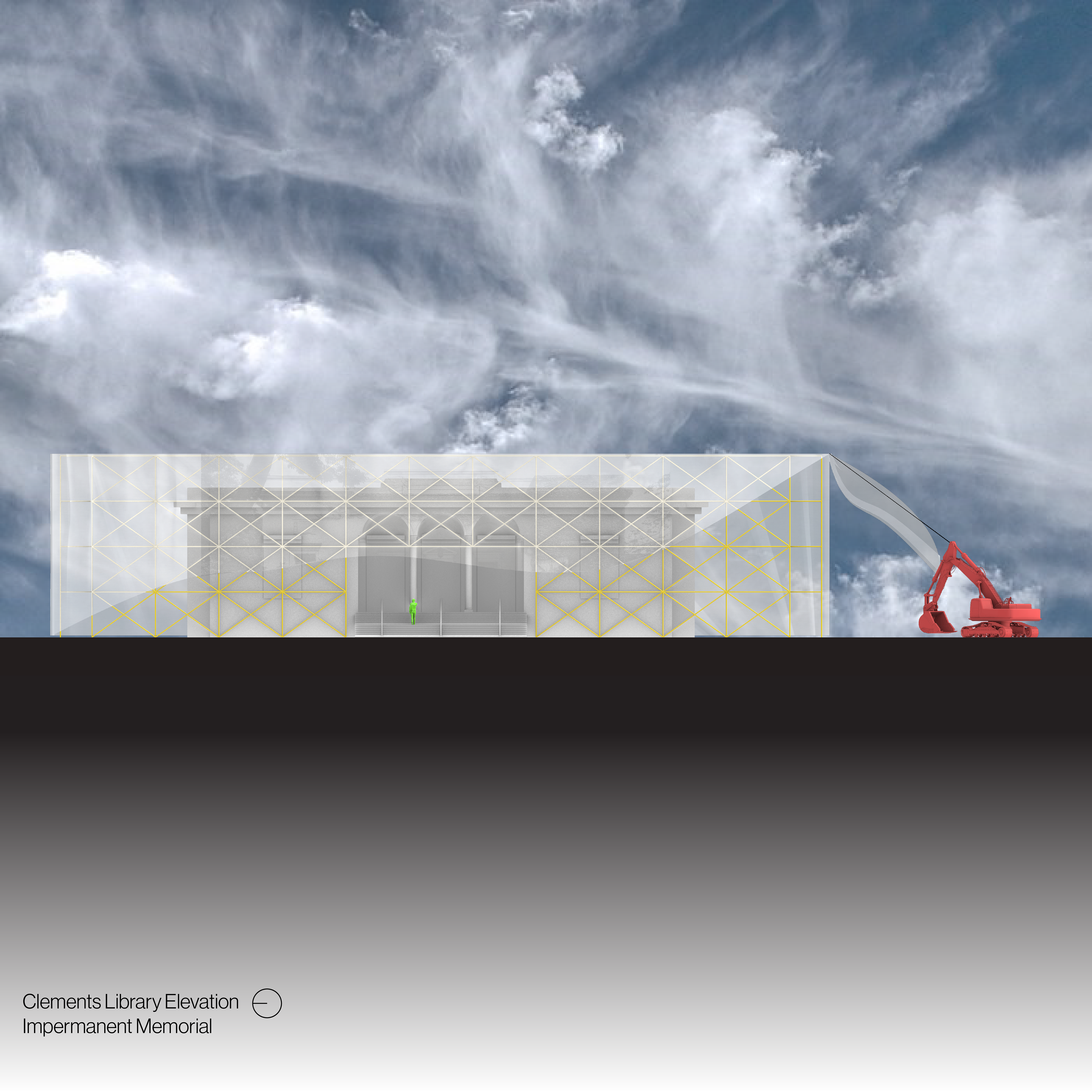
Impermanent Memorial individual design. This proposed outcome places the Library behind a transparent scrim and scaffolding in order to exaggerate the inaccessibility of the space in the present, while referencing the ironic nature of its past and interior contents.
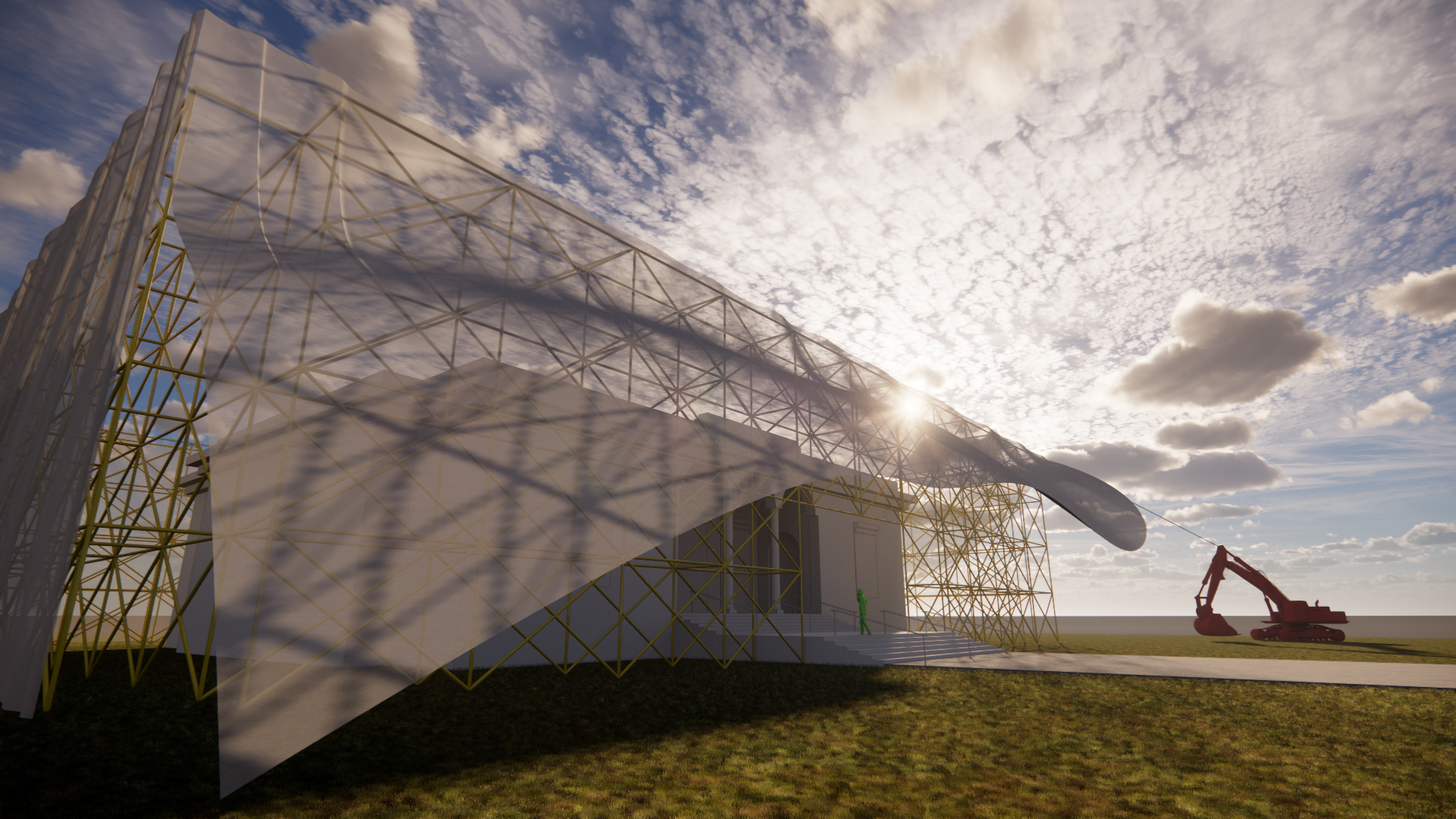
A rendered shot of the reimagined space.
Light Project, Graduate Group Classwork, 2023, Instructor: Lars Junghans
This group project dealt with the design of an object to illustrate an effective lighting situation in a closed room. Our project took inspiration from the works of Le Corbusier and James Turrell.
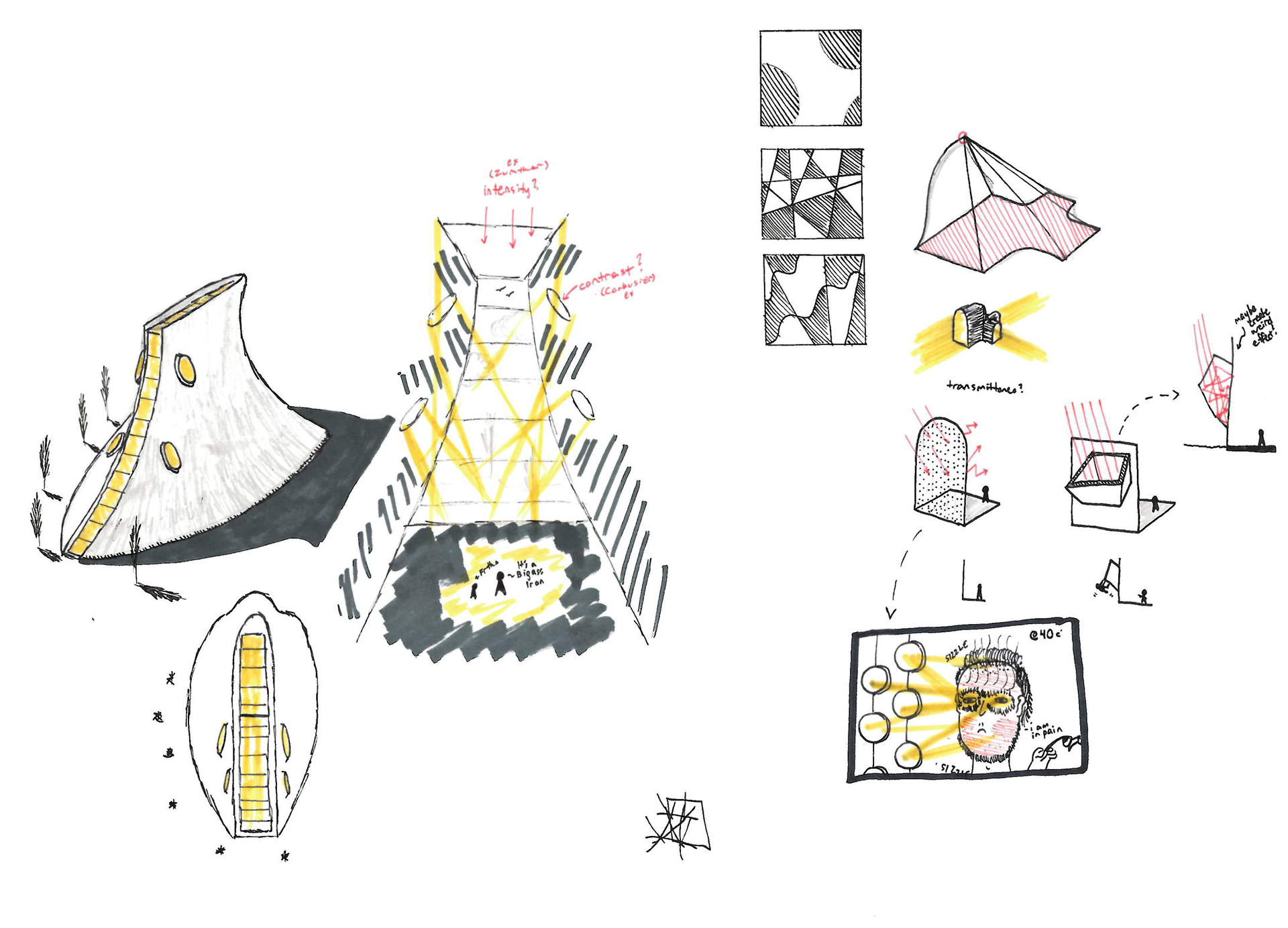
Initial visualization sketch inspired by Le Corbusier's Convent of La Tourette.
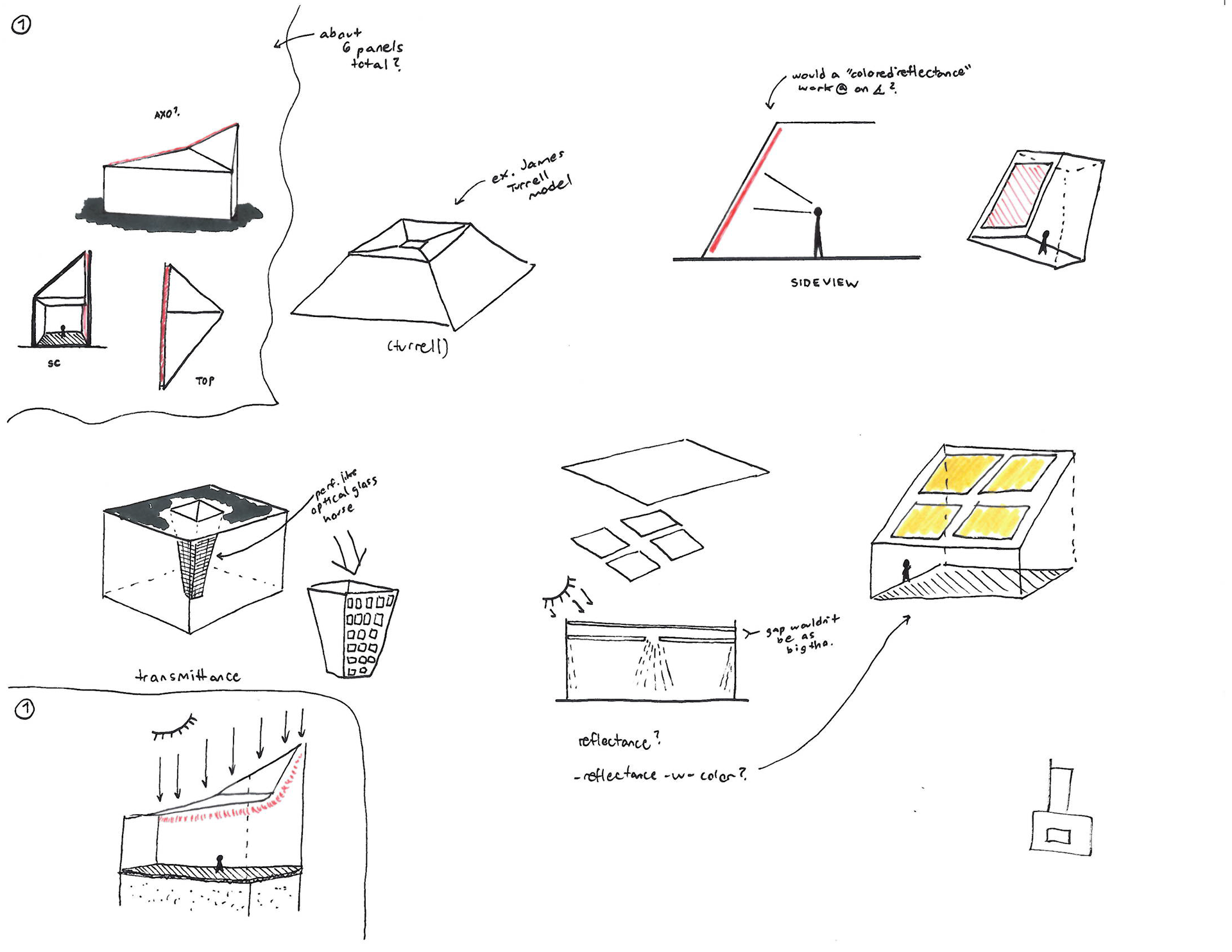
Additional sketch to figure out desired lighting effect.
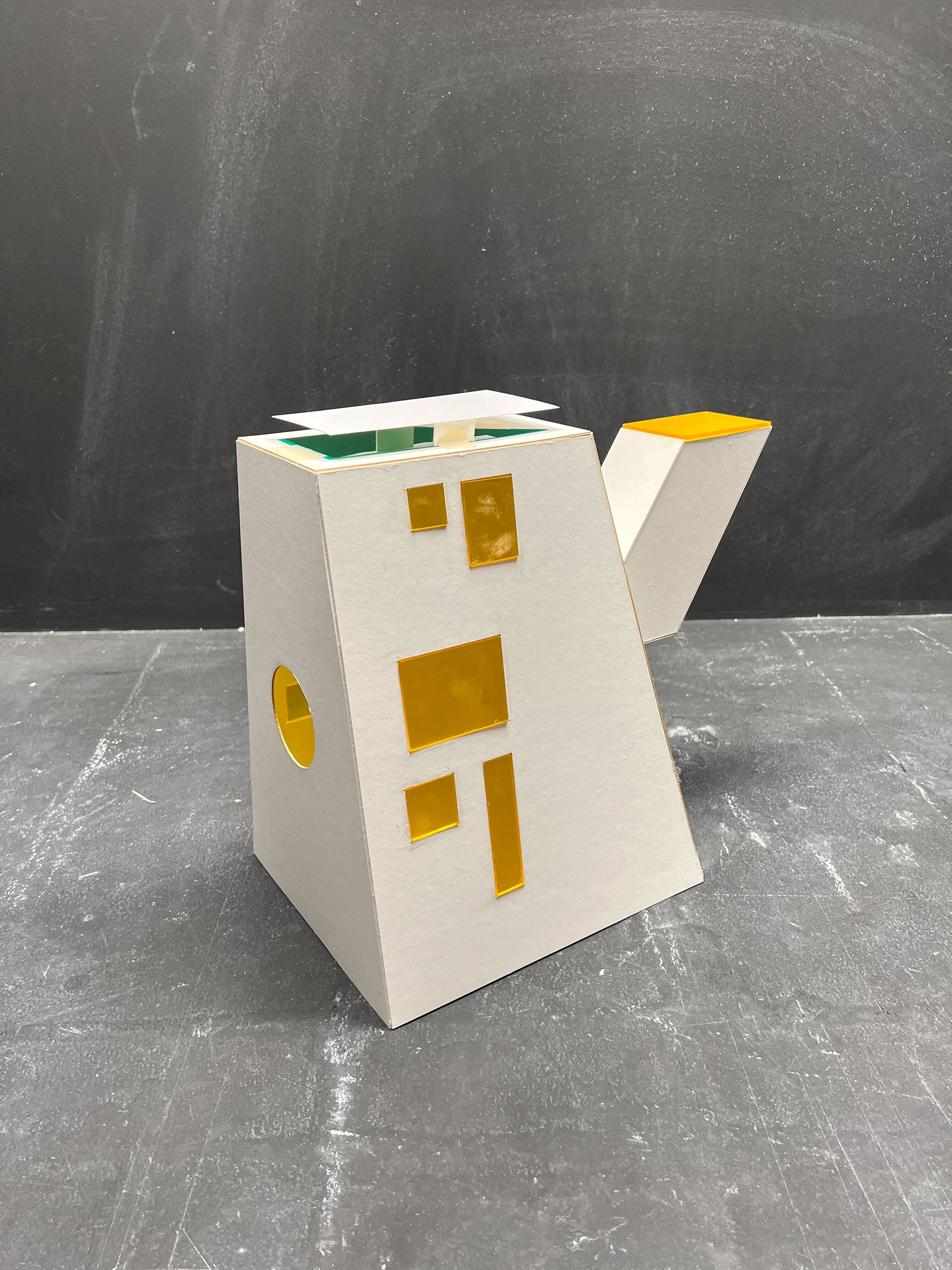
Exterior shot of the lighting model.
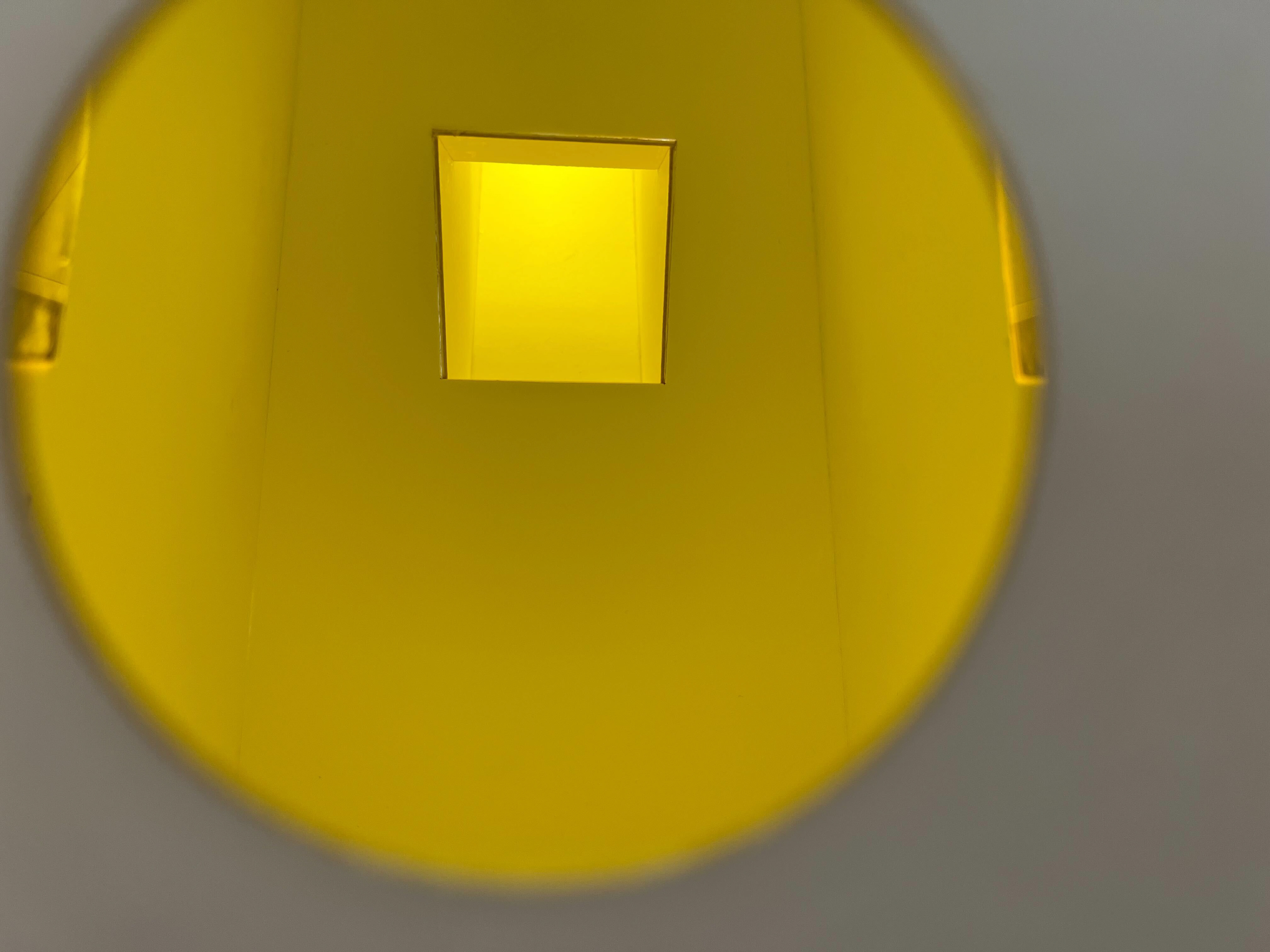
Interior shot of the James Turrell inspired light well.
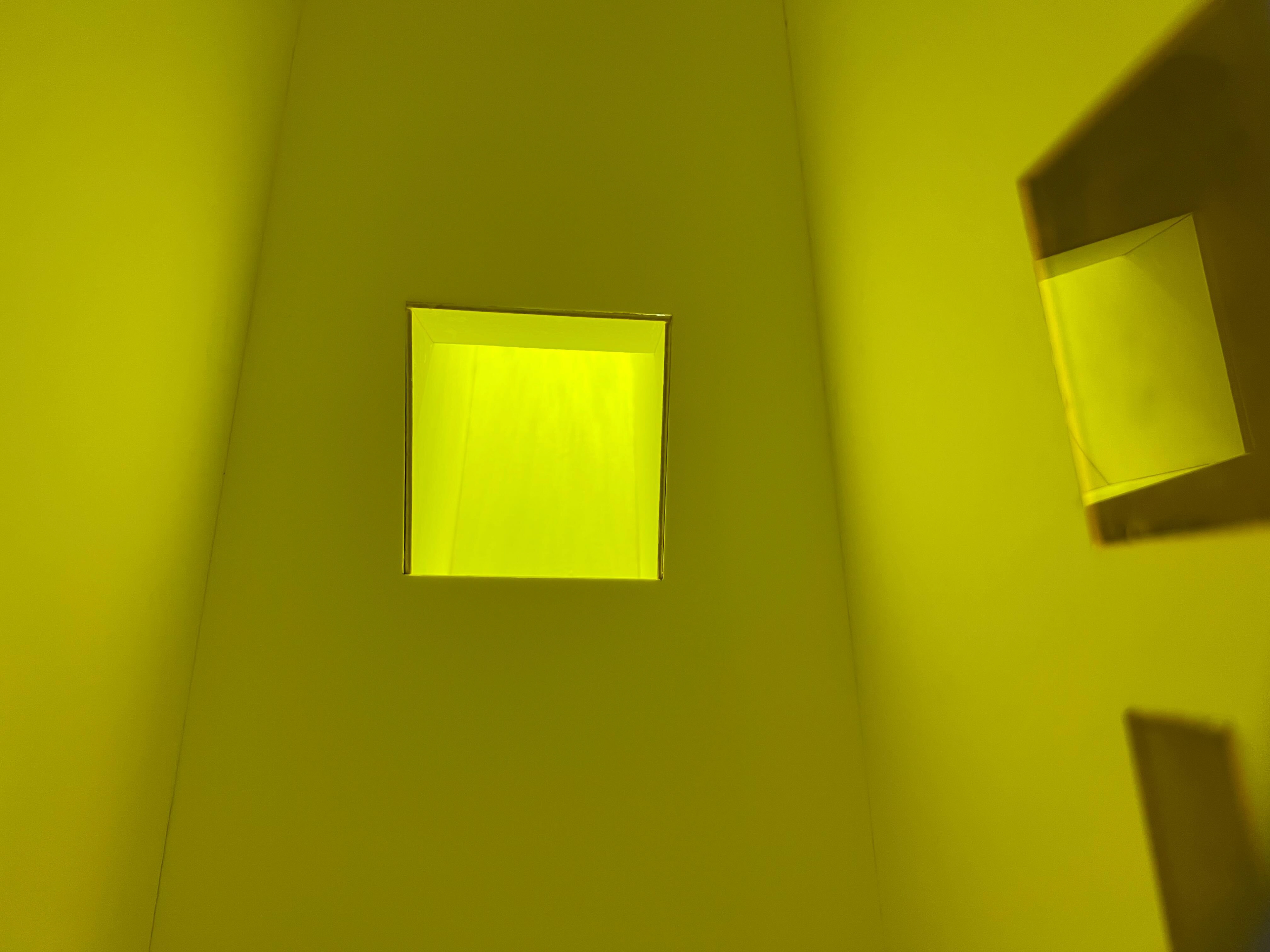
Additional shot of the light well with the side windows in view.
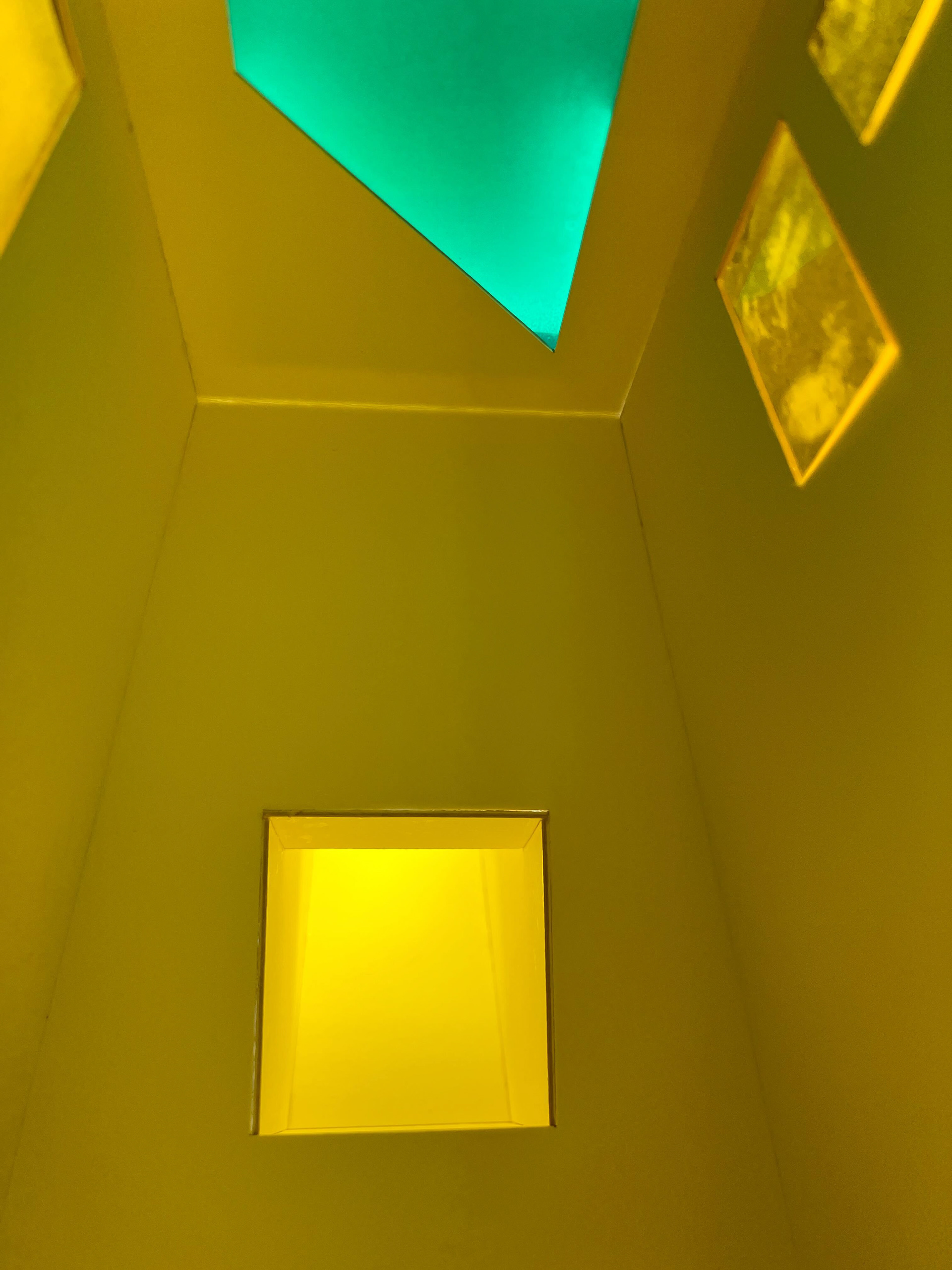
A shot of the ceiling ambient skylight.
Assemblies, Graduate Group Classwork, 2023, Instructor: Meredith Miller
This project began with the creation of scale models of various construction materials such as: copper pipes, polycarbonate sheeting, and metal studs. As a group we worked to combine these three materials into a set of reassembled, impermanent structures challenging conventional construction methods.
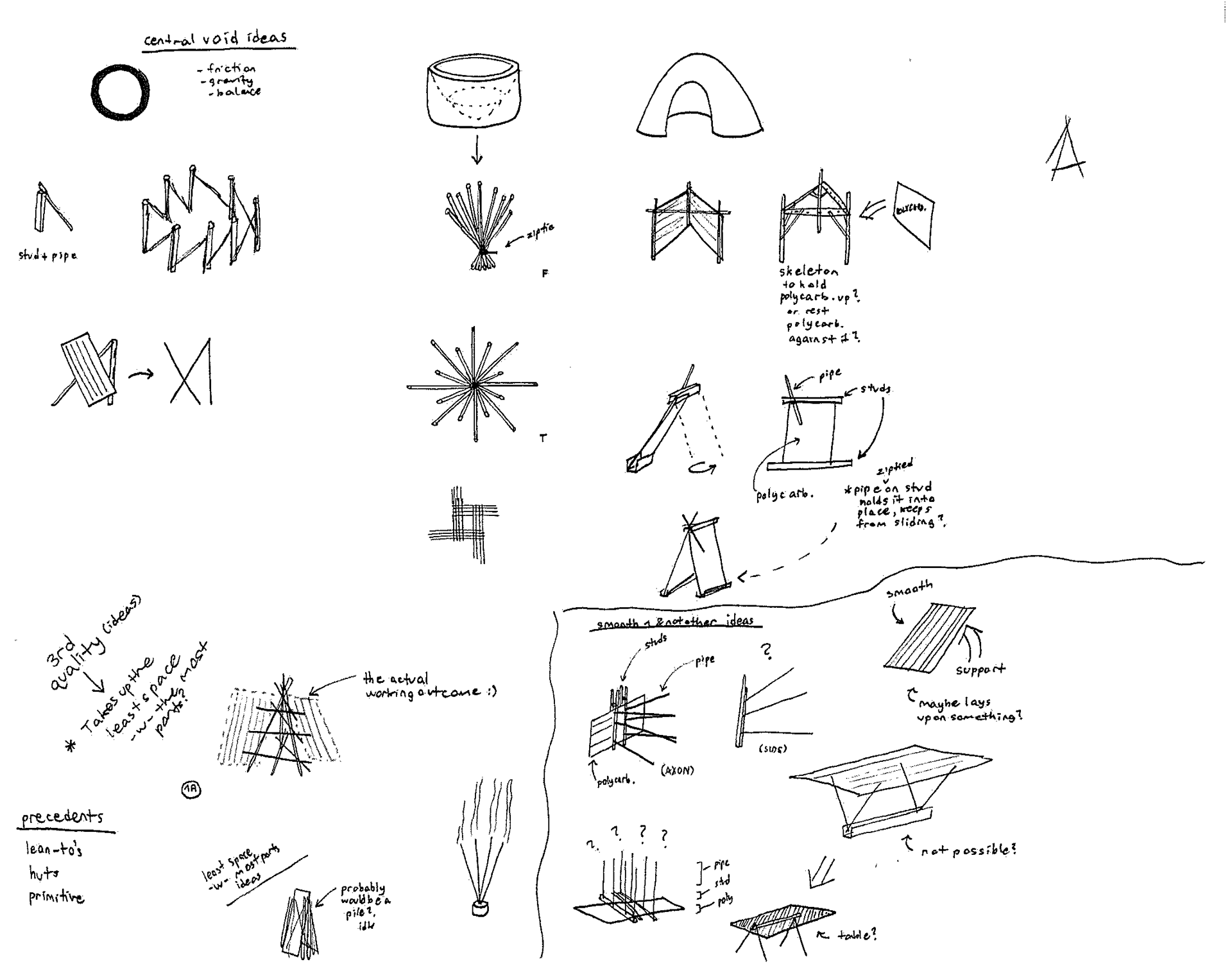
Initial form generation sketches.
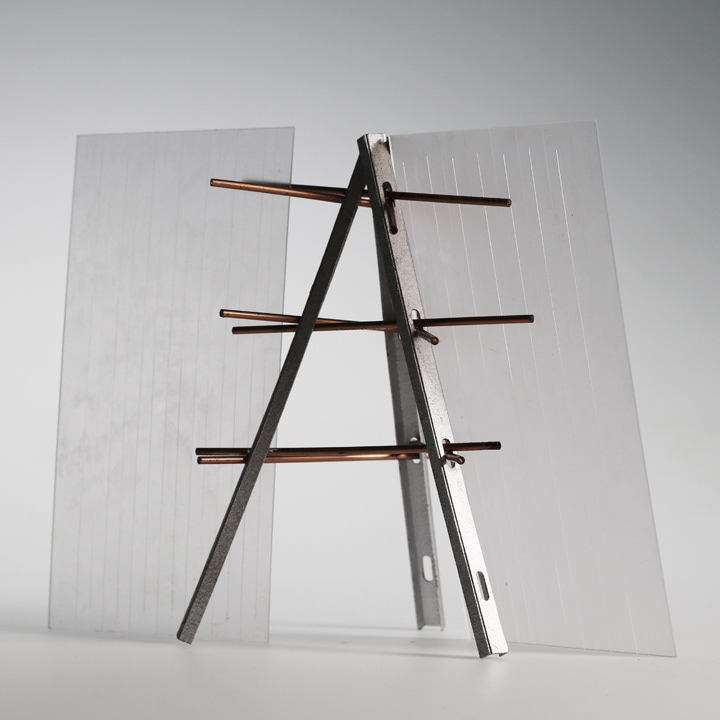
Central void assembly.
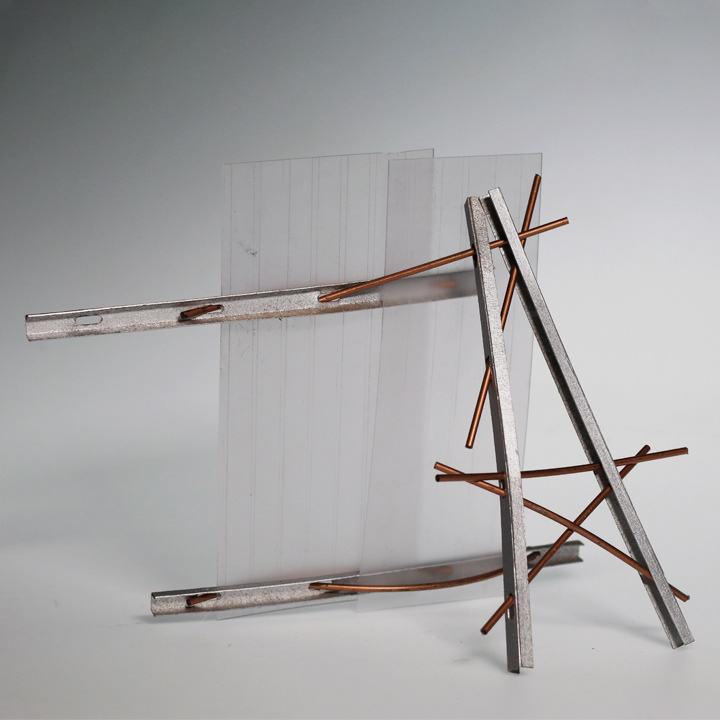
Evenly distributed assembly.
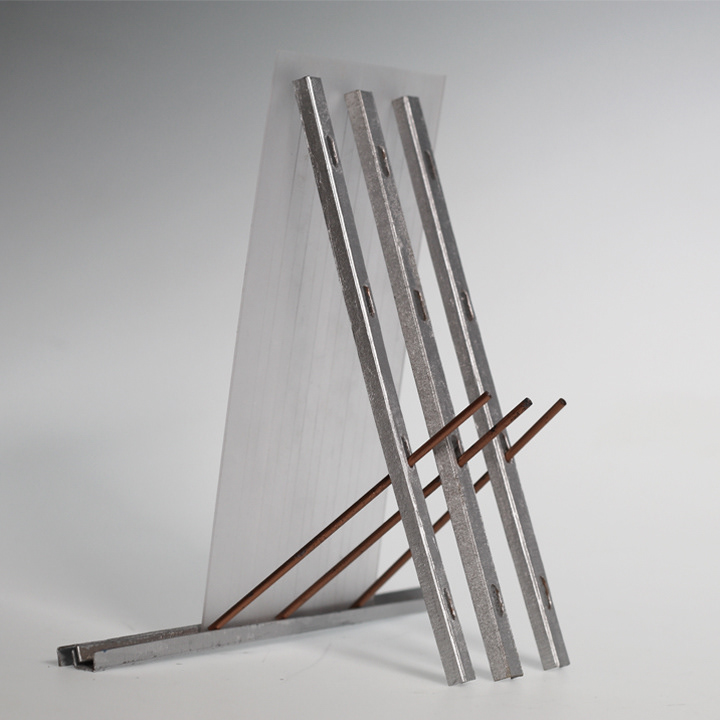
One-side smooth assembly.
UM Public Design Corps, Graduate Group Classwork, 2022, Faculty Advisor: Maria Arquero de Alarcon
In this project, I had the opportunity to lead in facilitating community engagement, researched property information and assessed historical site data, as well as produced graphic and written materials for a public audience. I was also tasked with interviewing local community leaders, residents, and government officials. This work culminated in the creation of a comprehensive two-day presentation addressing the revitalization of their underserved formerly industrial waterfront city.
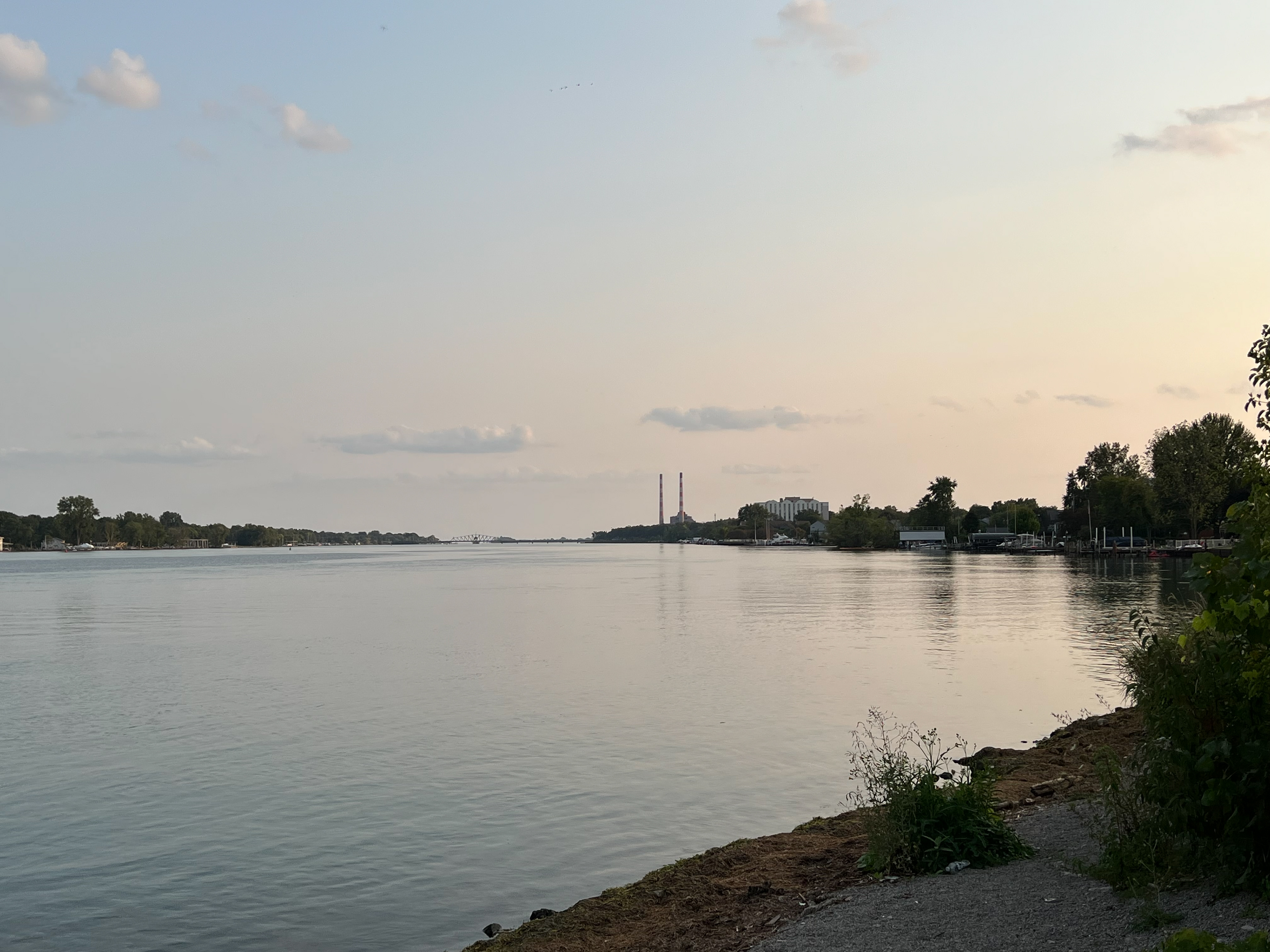
A photo from the site visit to the Trenton, Michigan site. The DTE Trenton channel plant cooling towers can be seen in the background.
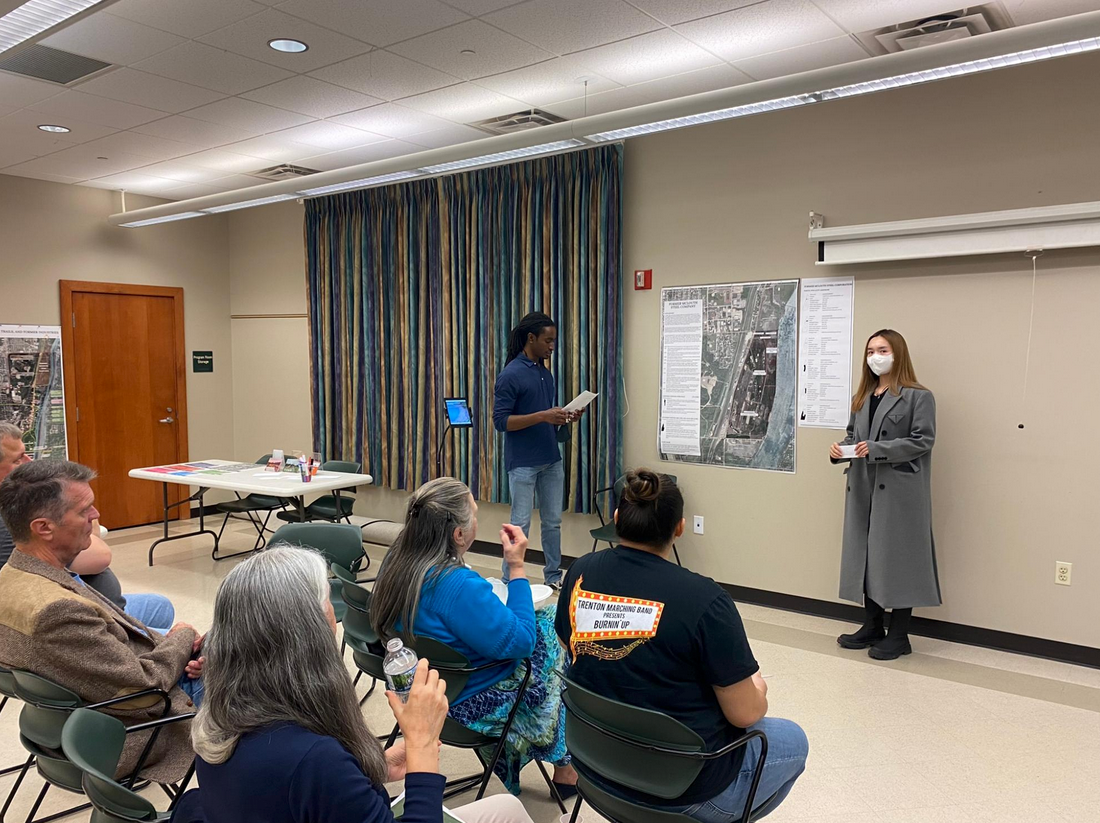
A photo from the final public presentation session.
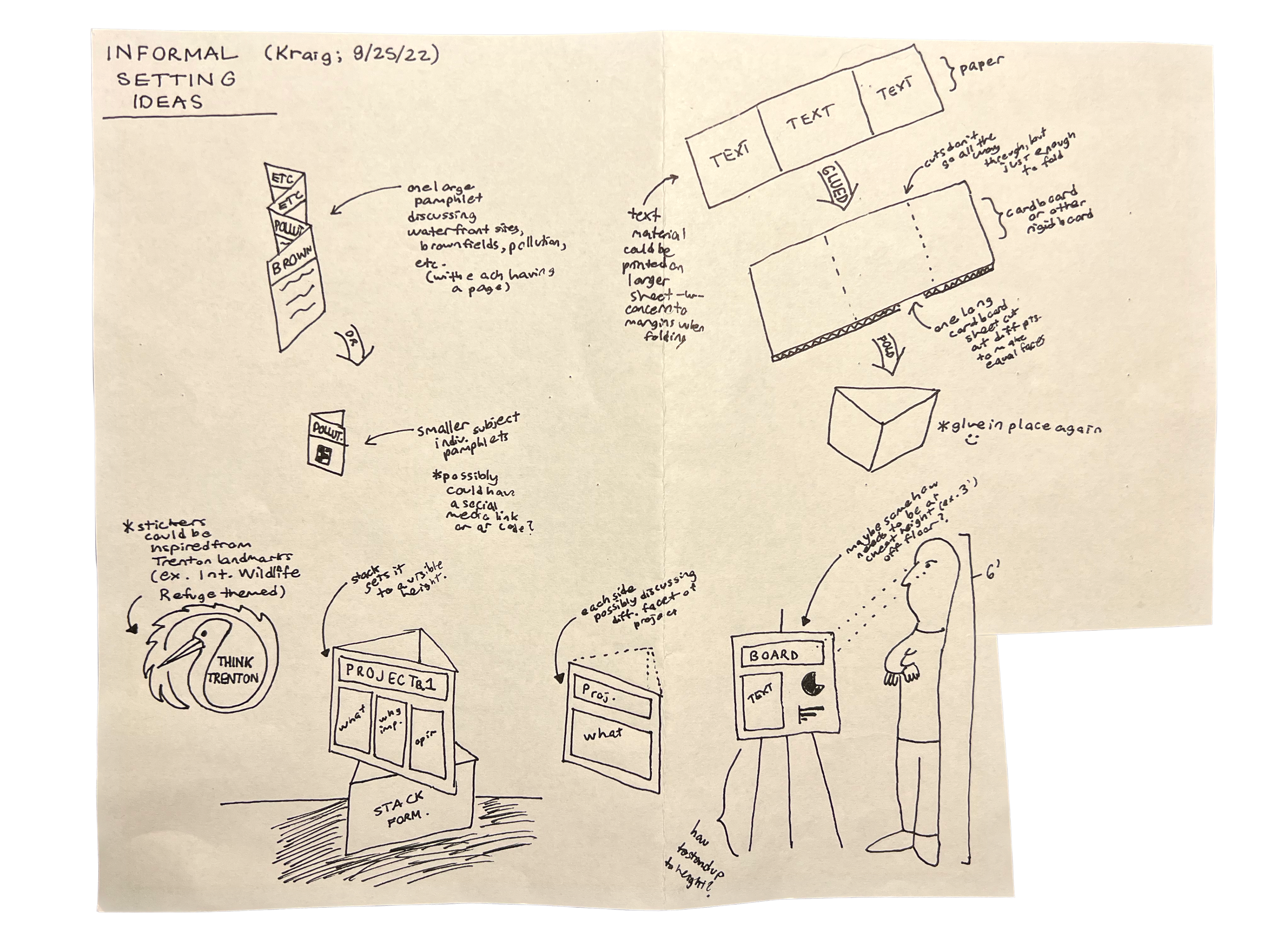
Sketch showcasing potential pamplet ideas, logo ideas, and assembly techniques for an informal public presentation.
Jester Building, Individual Graduate Classwork, 2022, Instructor: Leah Wulfman
The aim of the jester space is to provide a space where performances might be done for both the clown community and a broader outside audience while also offering spaces for teaching. This connection to the outside can be seen through the dialogue between the street and the paved interior spaces. The form of the building is governed by the two asphalt plates that comprised the 2nd and 3rd floors. At the first-floor level, the space is largely unconditioned, allowing for people to access the various food stalls, restrooms, and auditorium. At this level, one is able to see the start of the glass sheathed rodeo ramp that provides a moving spectacle for occupants. On the second floor, a grouping of conditioned and unconditioned spaces is found–bifurcated by the asphalt floor. Moving on to the 3rd floor, the unconditioned space becomes more dominant, making way for a parade of motorized and human-powered floats that cruise atop the building. The action of people and objects on all levels of the building indirectly typifies the space as one of movement. However, this flow through the space is broken or altered at different points within the building to allow for more private or serious spaces.
A section perspective of the jester building with the site context featured in green, and the parade route being highlighted through the asphalt texture.
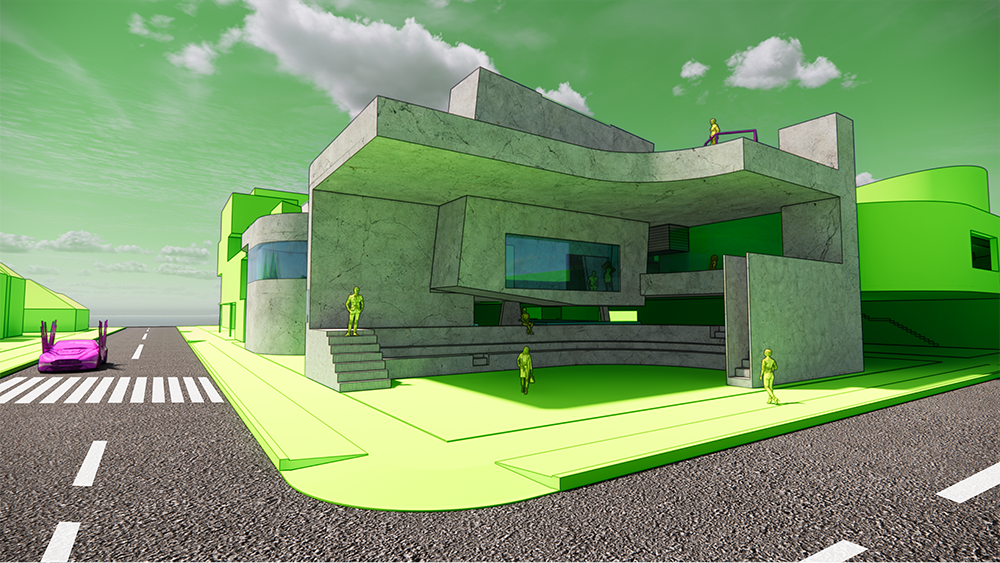
A view of the outdoor auditorium with its overhead box seating.
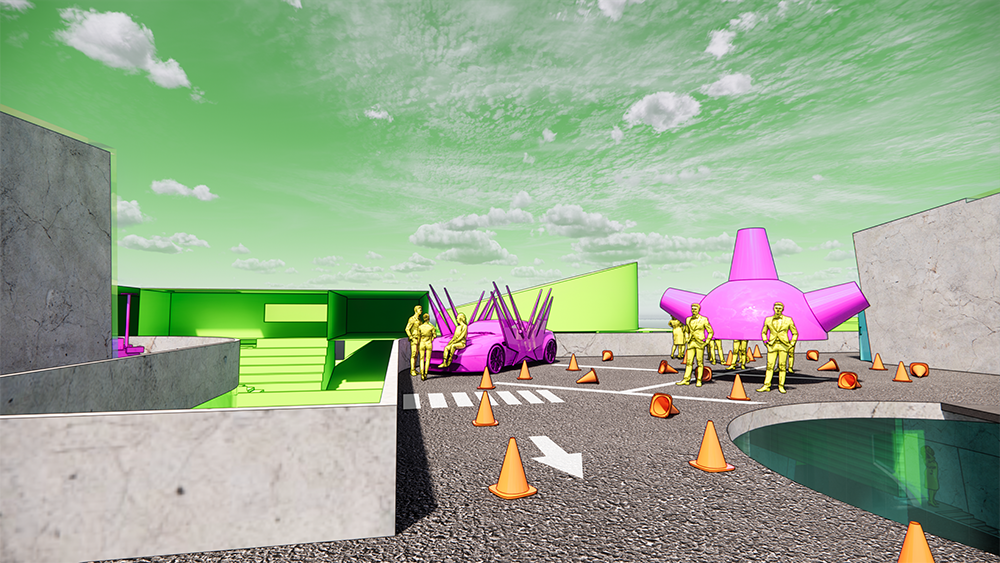
A view of the 3rd floor where the human-powered float movement can be seen.
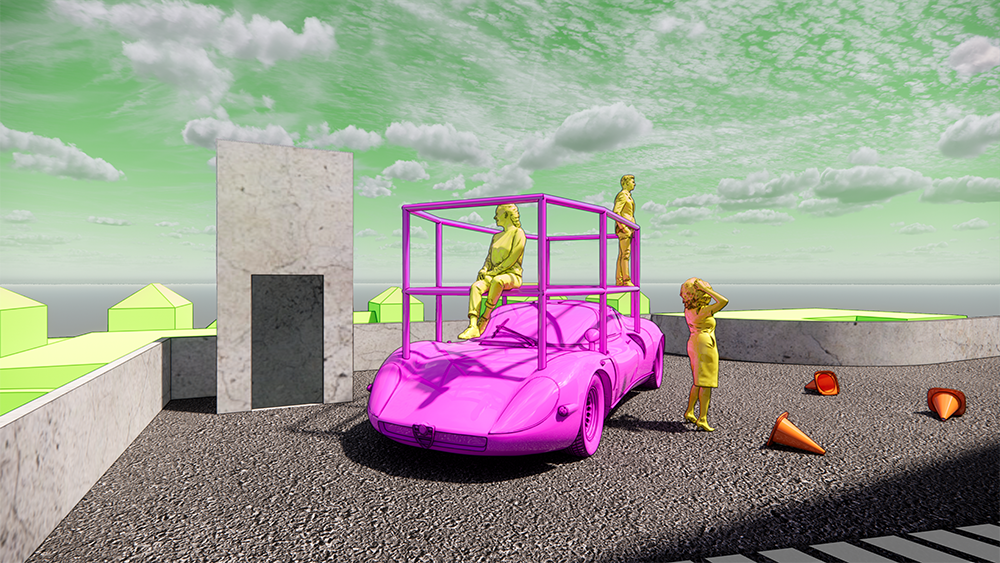
A view of one of the motorized floats being inhabited.
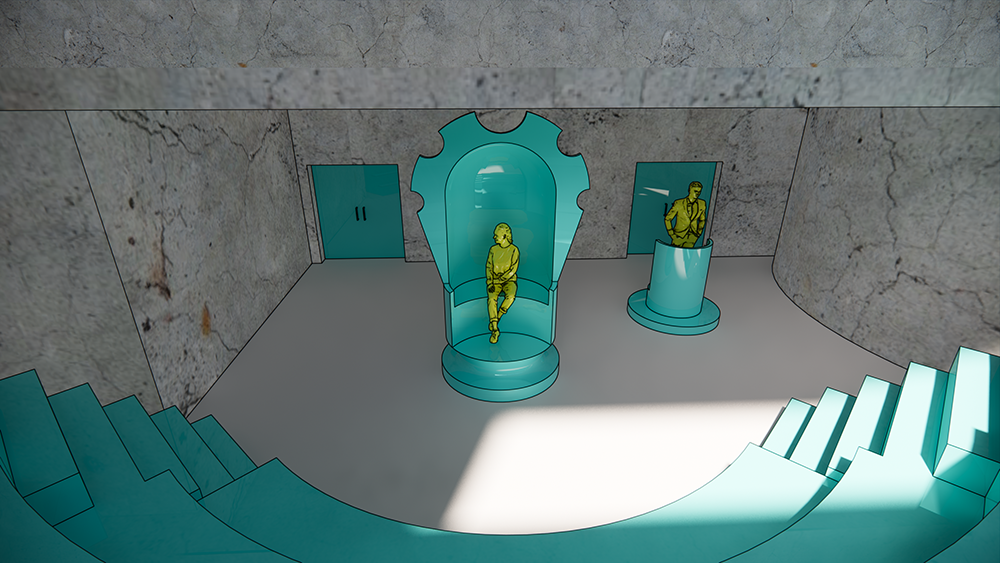
A view of the throne room inspired auditorium.
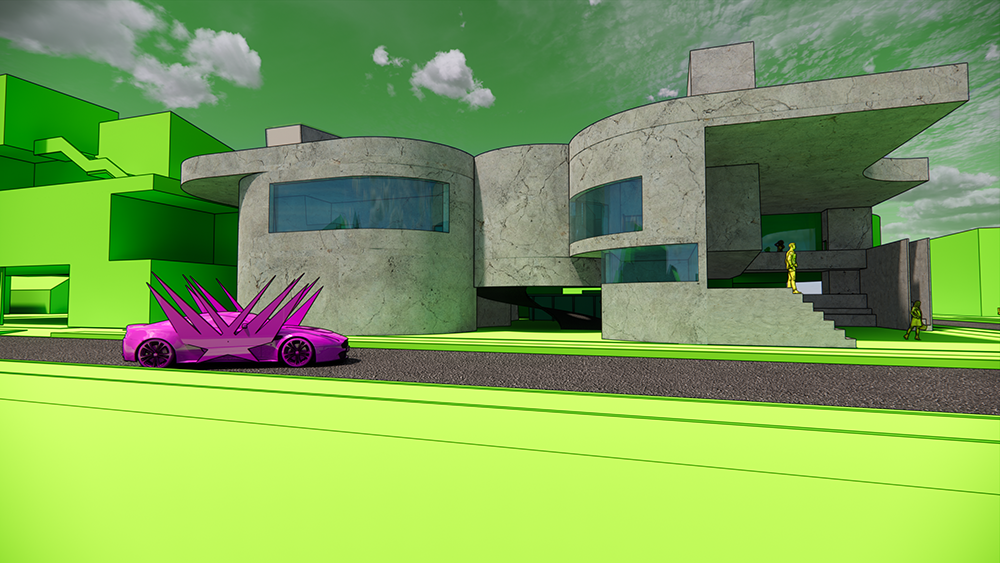
A shot of the building front from the street.
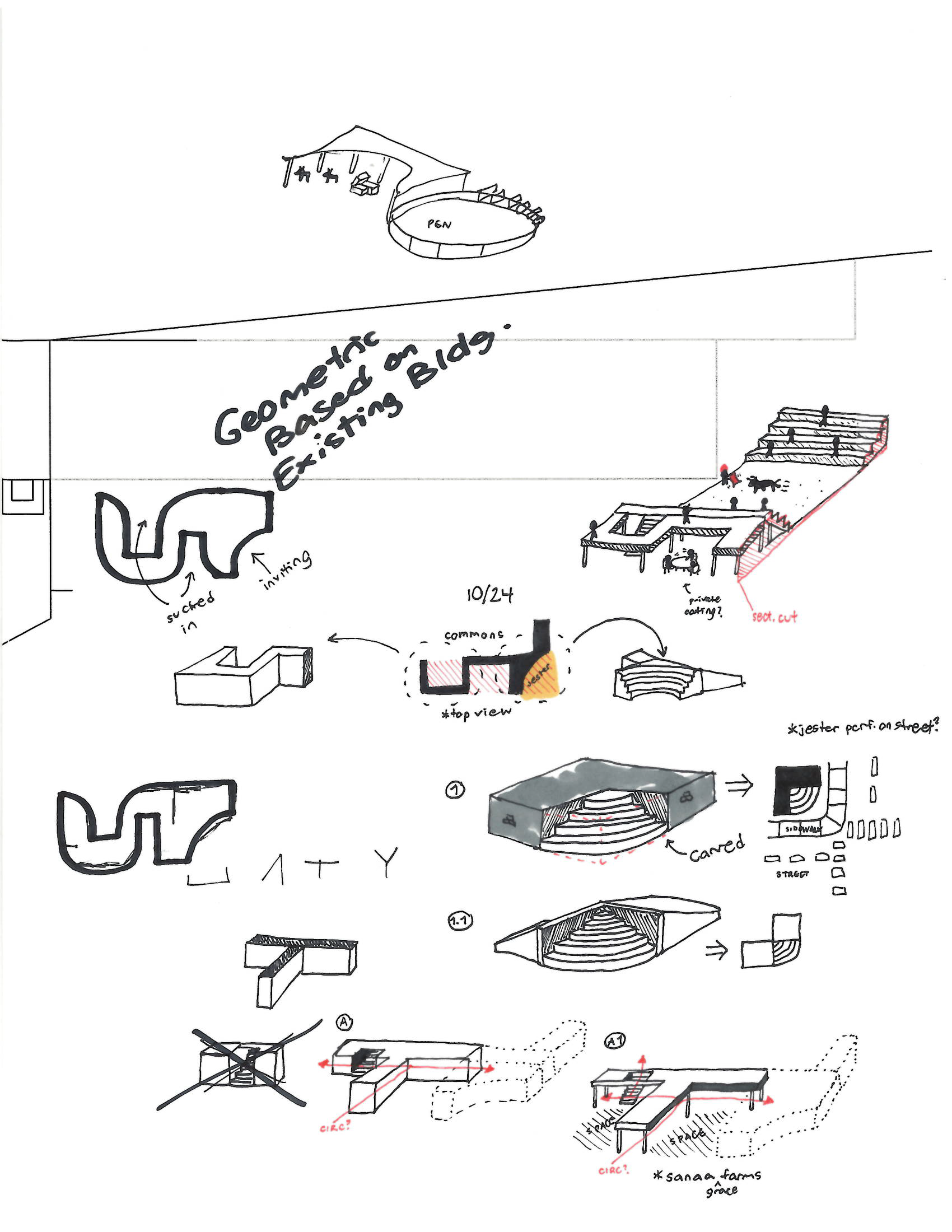
Preliminary sketches concerning the creation of the plates.
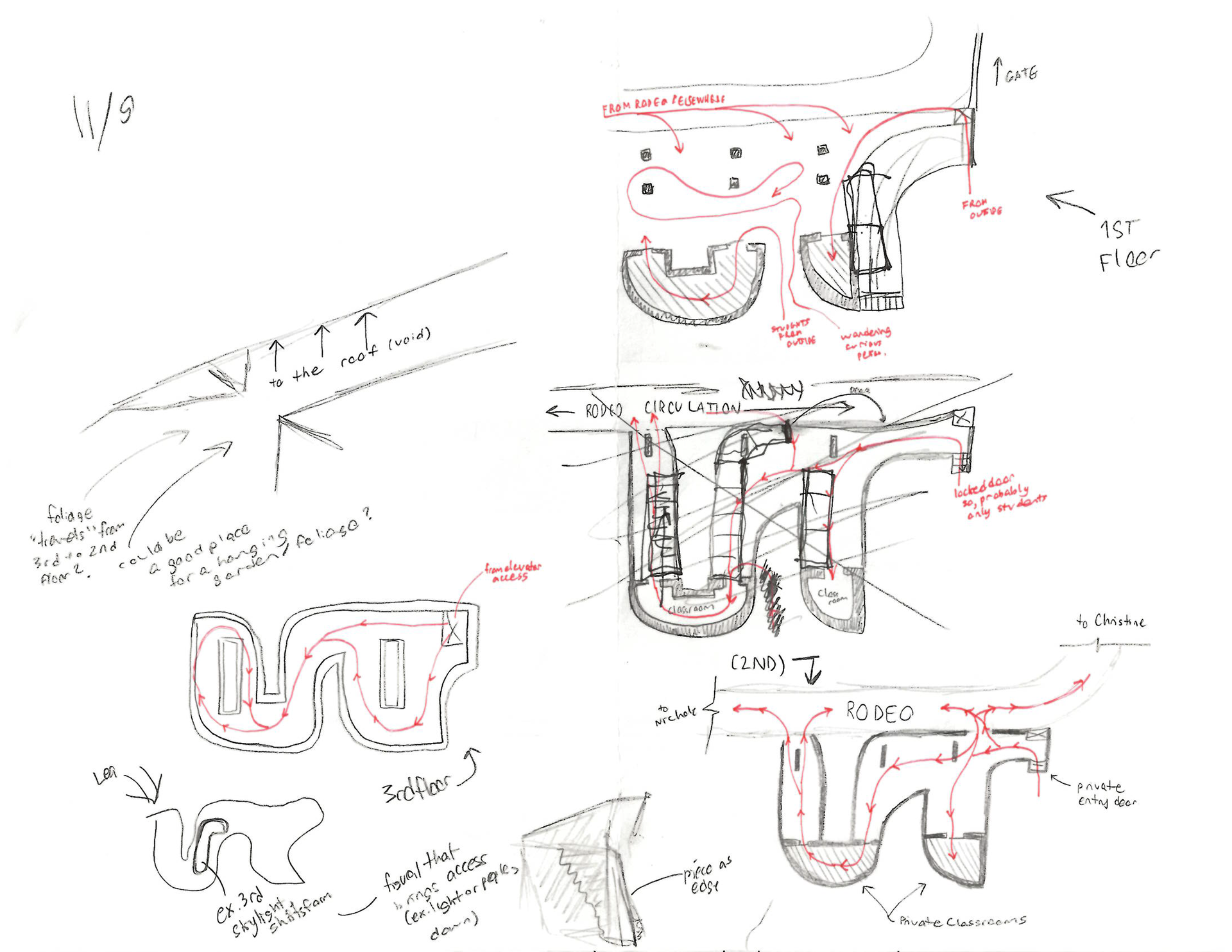
Preliminary sketches describing circulation on the various floors.
Clown Sanctuary Massing Model, Graduate Group Classwork, 2022, Instructor: Leah Wulfman
This massing model was constructed to show our idea of a space for collective living through using given plots of land inspired by a real site in Detroit. Our work was inspired by John Hejduk's Victims project, as well as general research concerning humor, mental health, and clowns. As the project brief allowed us to use our given plots in any way, we decided to coalesce them together in order to form a clown sanctuary for recovering clowns. This sanctuary would be able to host rodeo shows, commercial shops, and events to generate revenue. Each member of our group focused upon generating different clown referential building types (ex., hobo clown, rodeo clown, character clown, mime, etc.) to sit on our own sections of the land. In the context of the site being a nondescript urban landscape (inspired by Detroit), a sanctuary that would be able to stay self-sufficient seemed to have many parallels to the struggles of small businesses in Detroit.
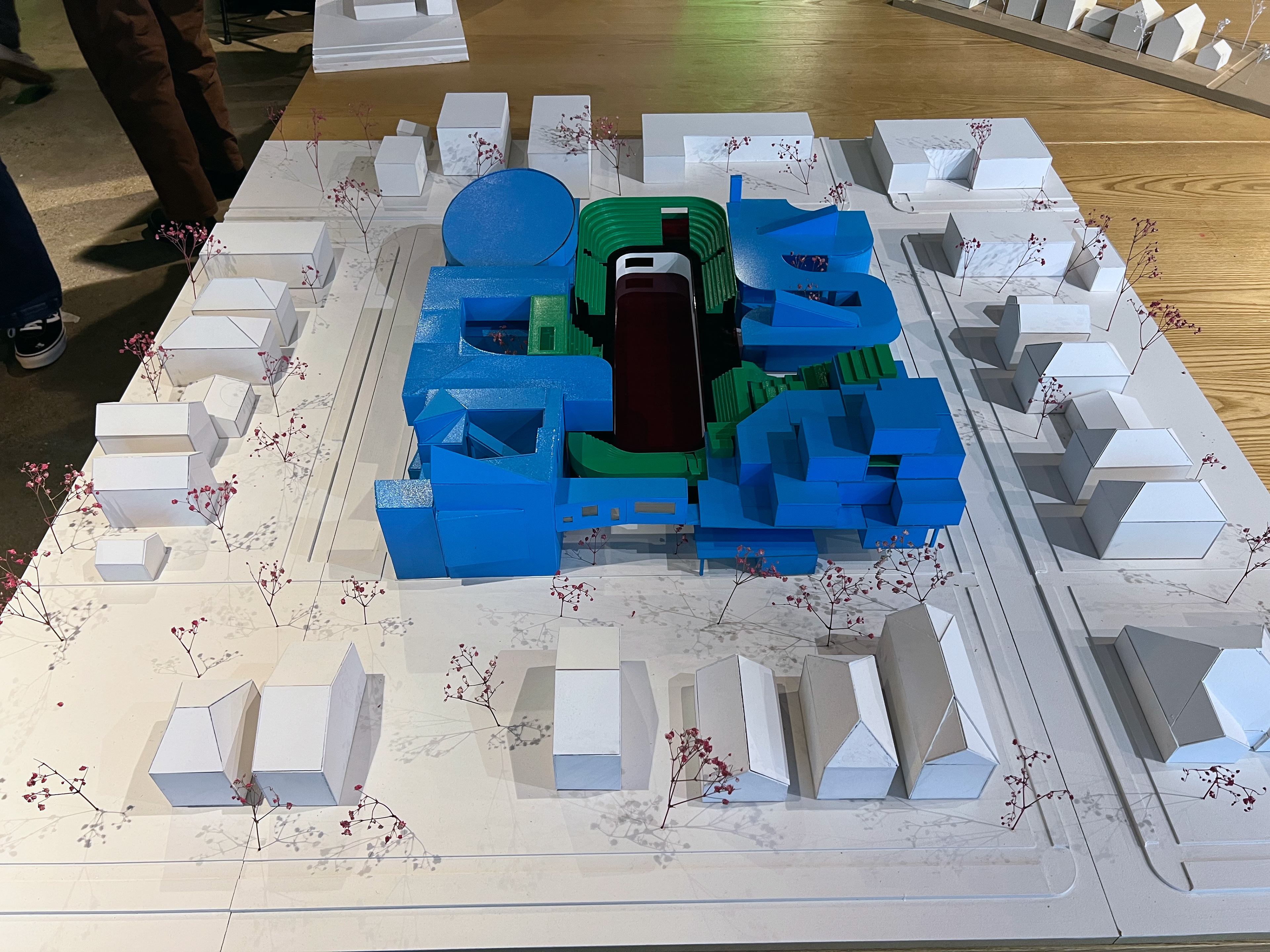
Clockwise starting from top left (in blue): Character Clown Building, Jester Clown Building, Hobo Clown Building, Mime Building, and Rodeo Clown Building. In the center lies the rodeo in green.
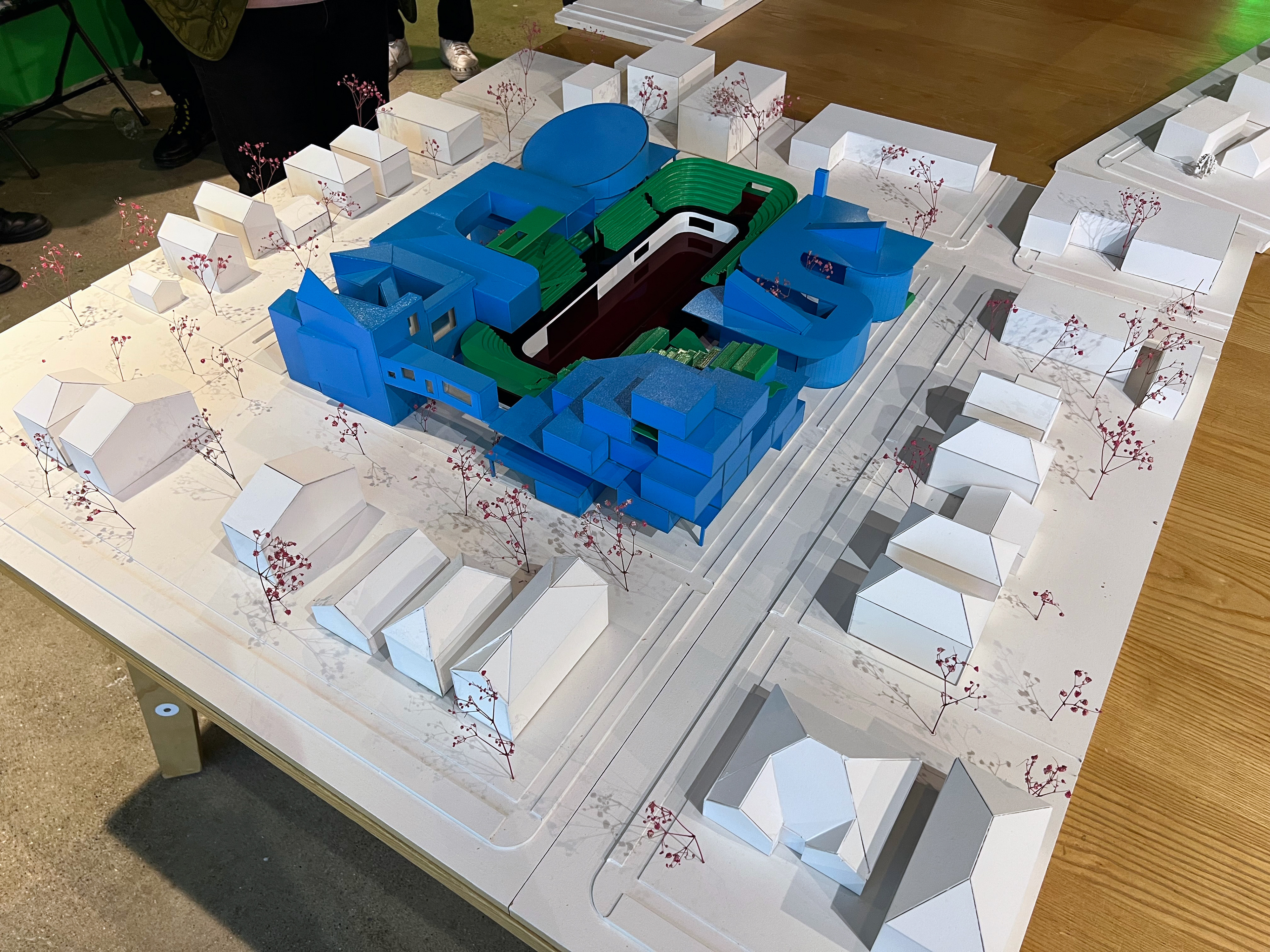
Another shot of our team's massing model.

Closeup shot of my jester building and the connection to the other spaces as well as the central rodeo space.

Street view of our team's massing model .
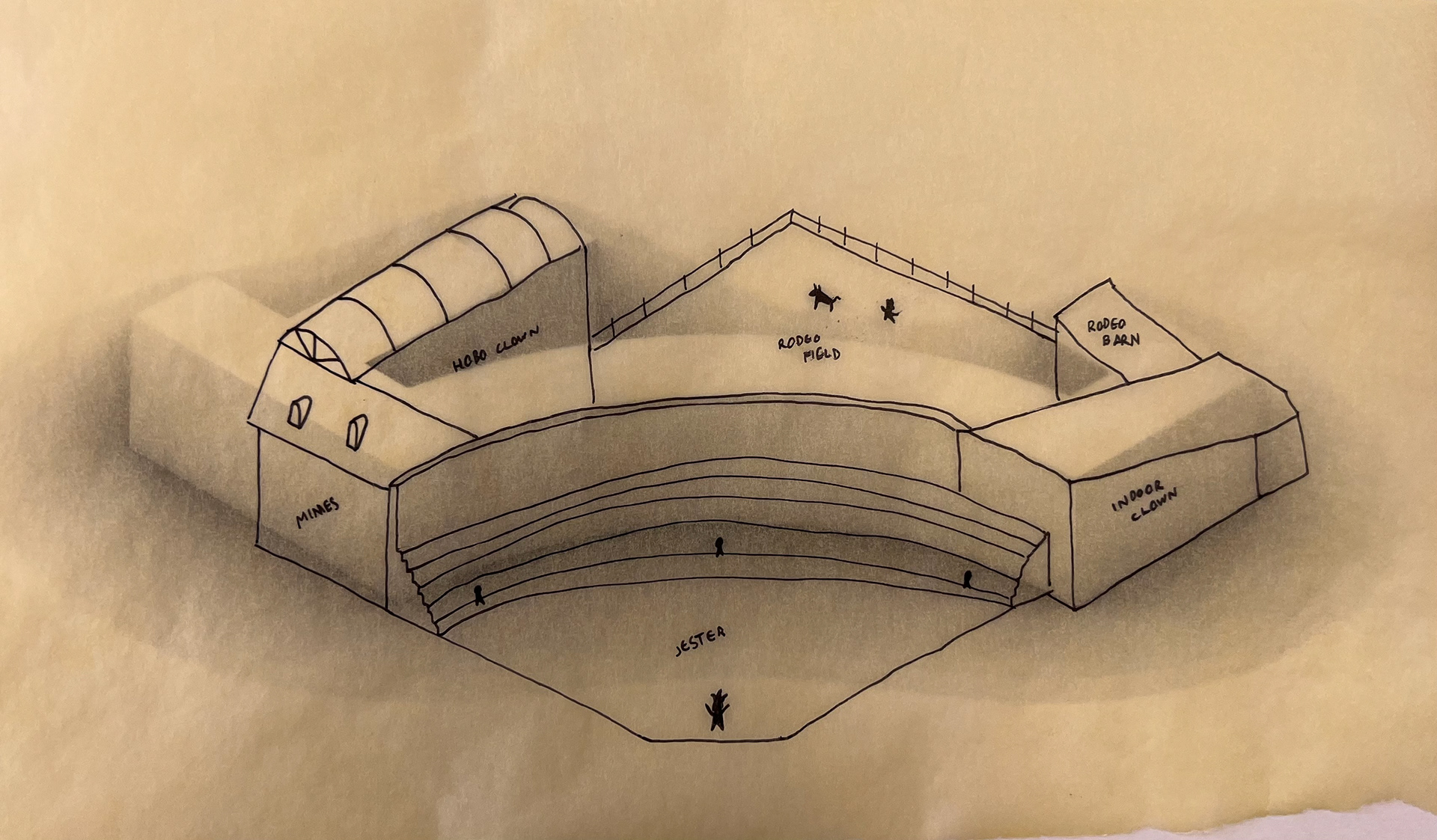
My own personal sketches from our site program generation process.
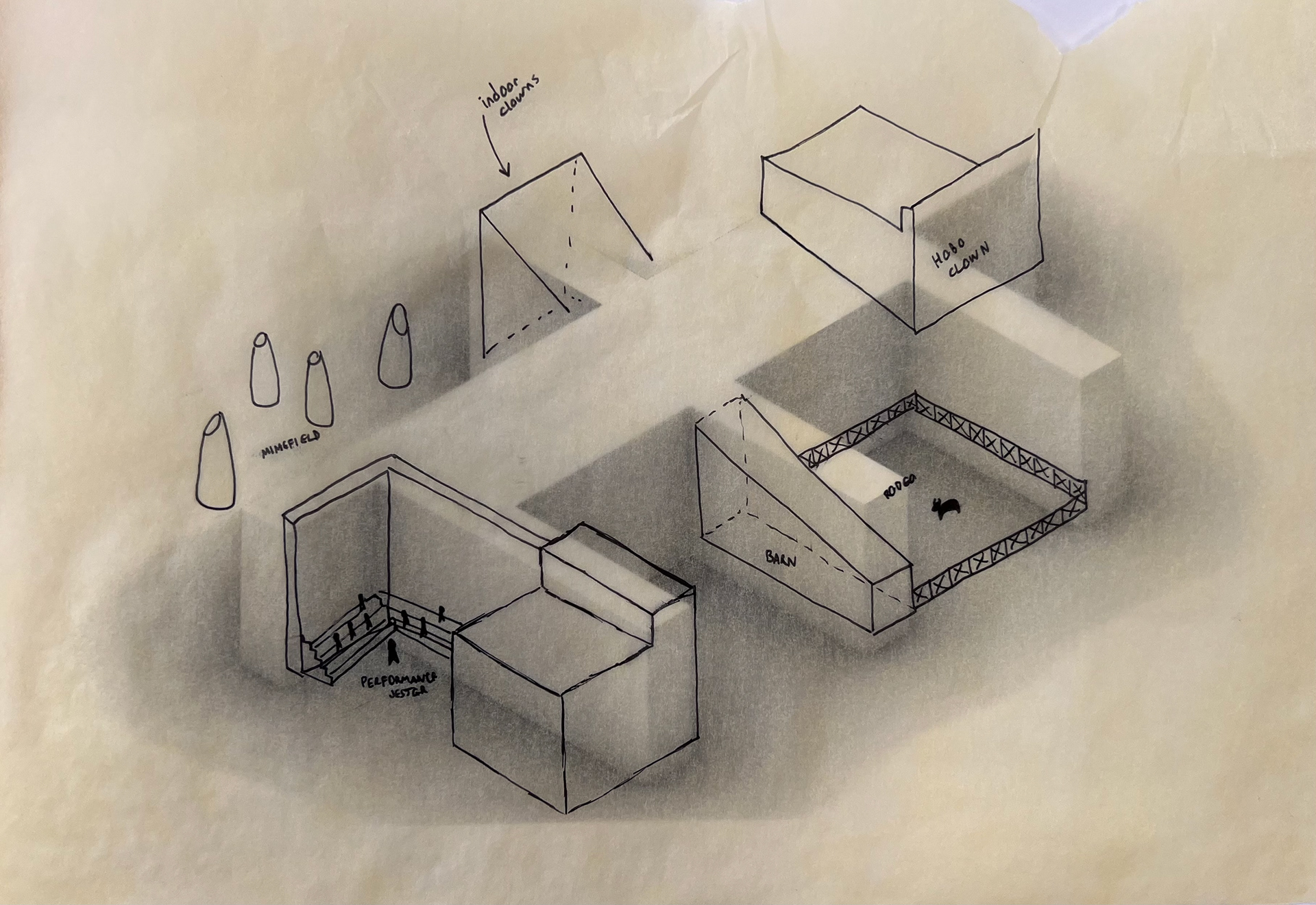
My personal sketches (cont.)
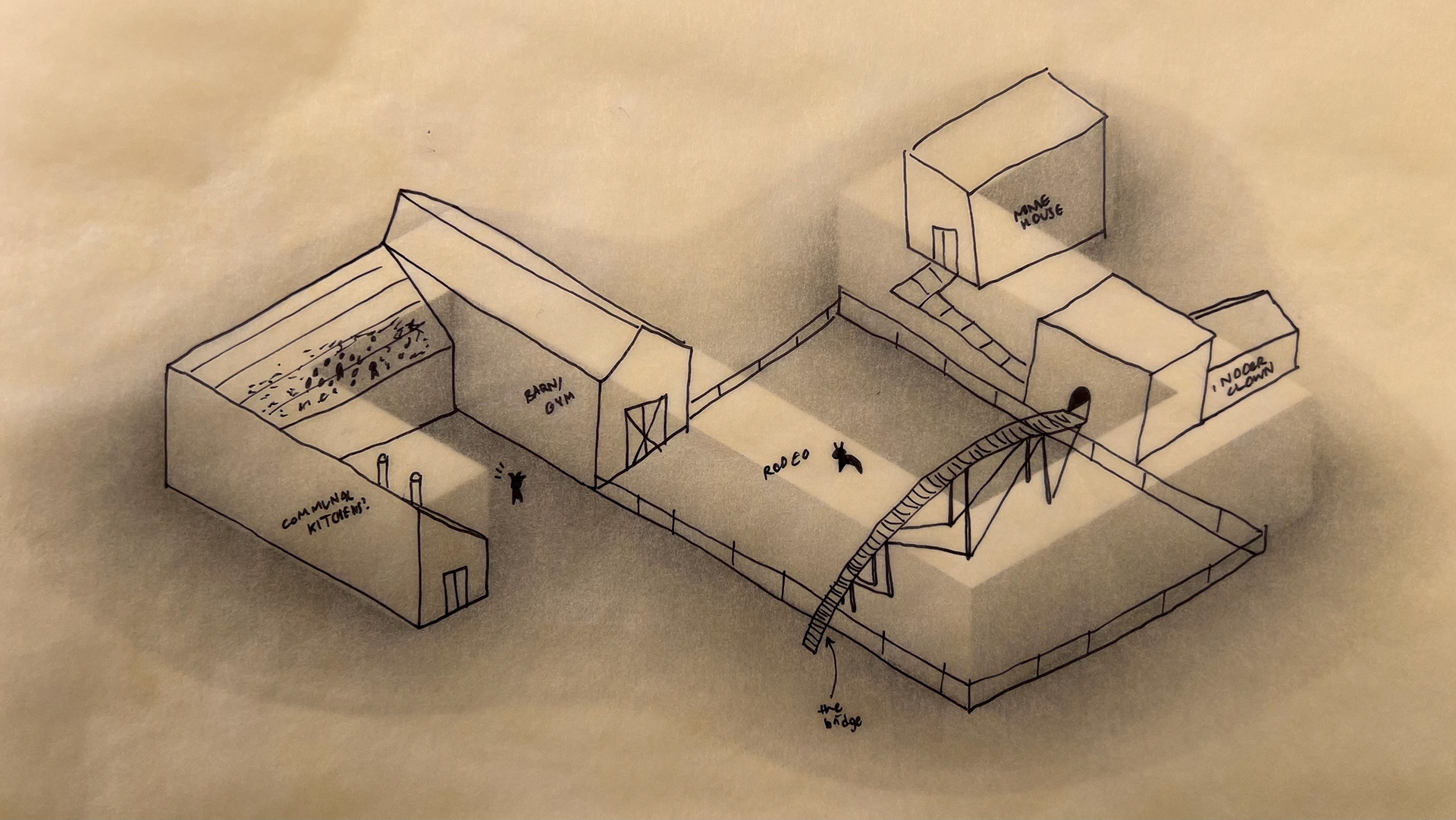
My personal sketches (cont.)
Details Wall. TCAUP Group Practice Session, 2022, Session Instructor(s): Nick Safley and Caitlin Cashner
This project was created in a three-day group studio with guest workshop leaders Nick Safley and Caitlin Cashner in Taubman College’s student practice sessions. Various elements of walls including baseboards, railings, lightswitches, interior and exterior corners were 3-D scanned, edited in Rhino, abstracted in Photoshop, and re-meshed in Meshlab to produce new details for placement within a hand-built light frame construction wall. My group’s focus was on the baseboards which can be seen on the bottom row.
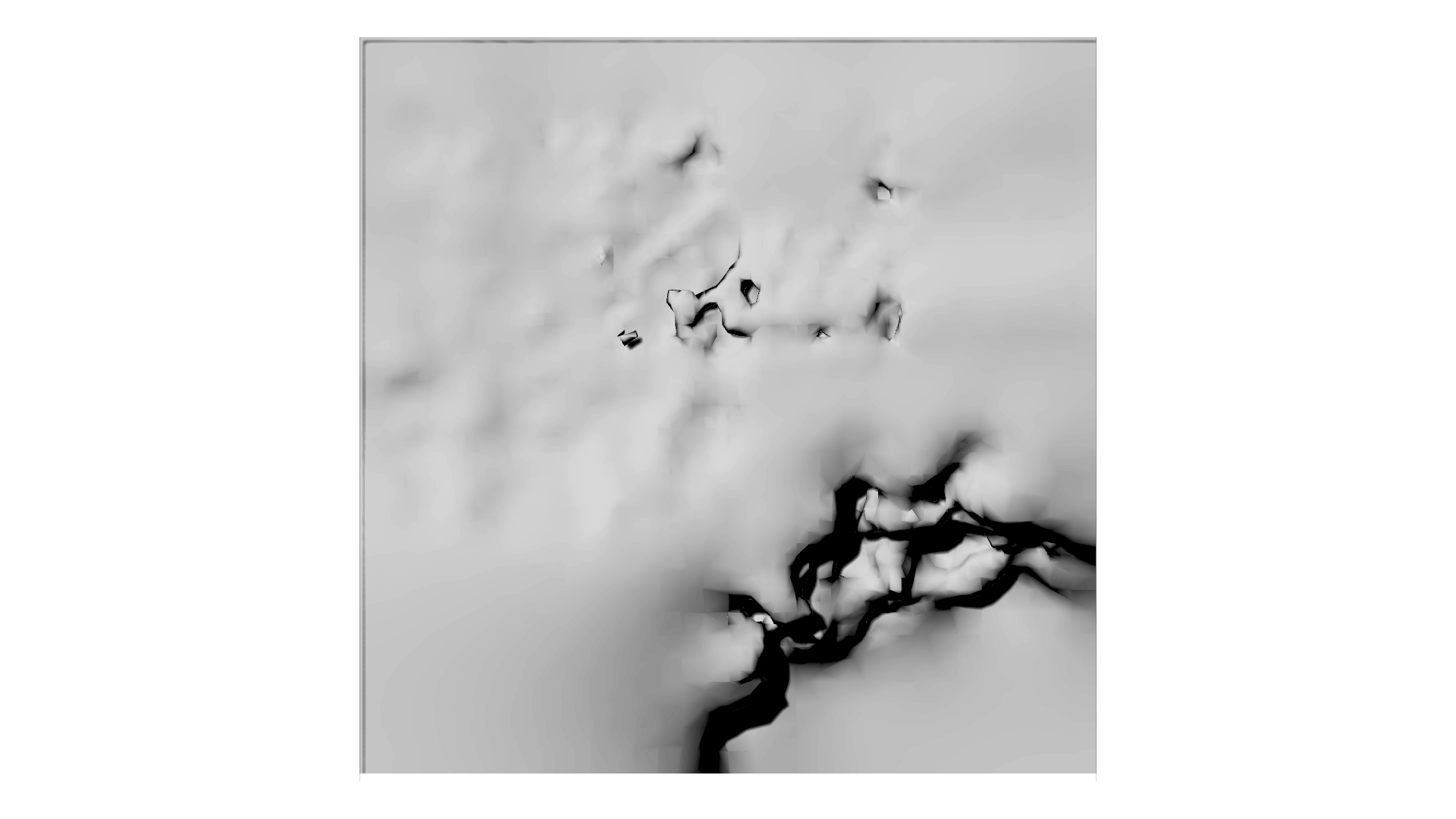
Elevation view of the baseboard.
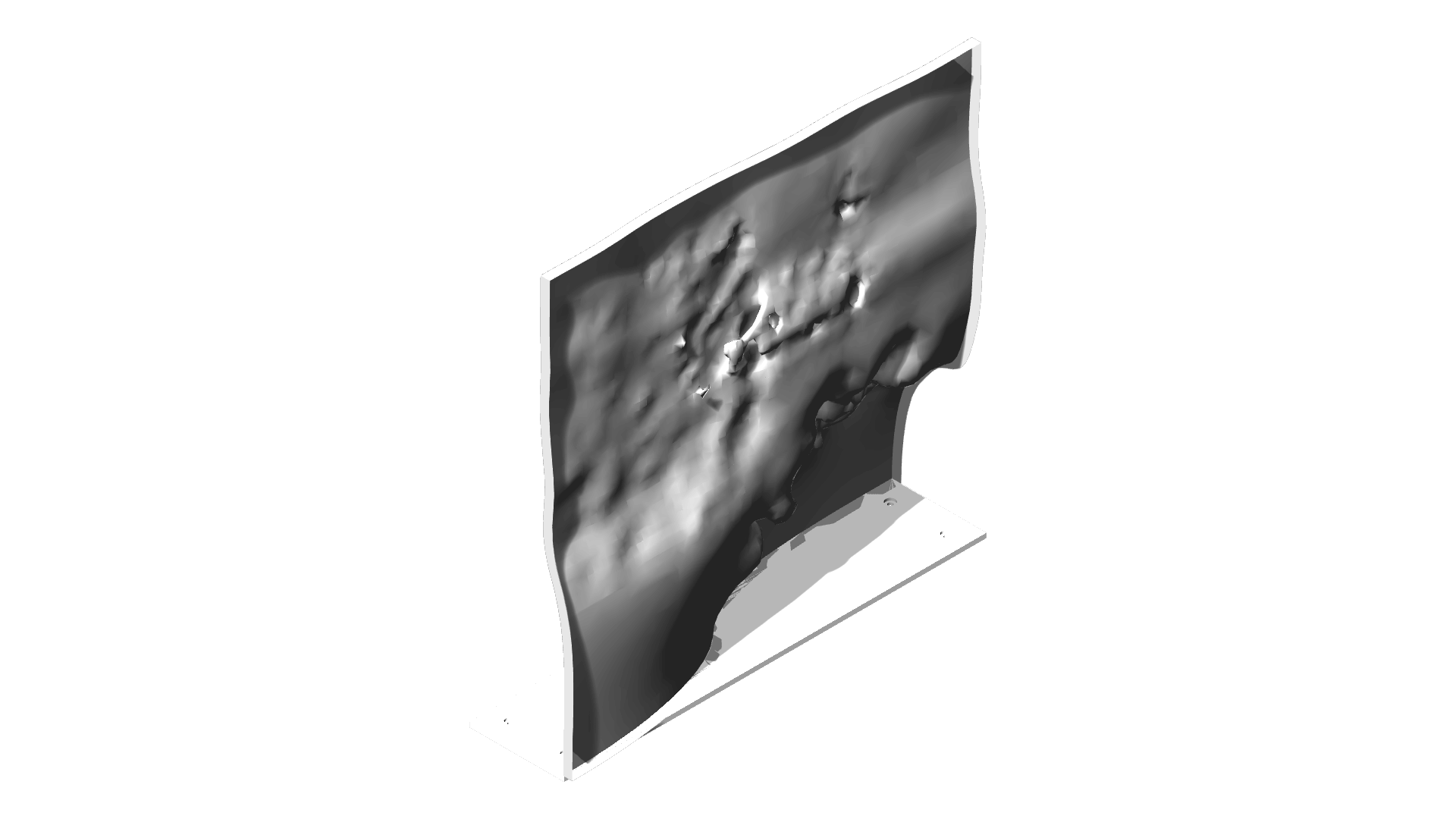
Axon view of the baseboard.

A shot of the baseboard in the physical wall.
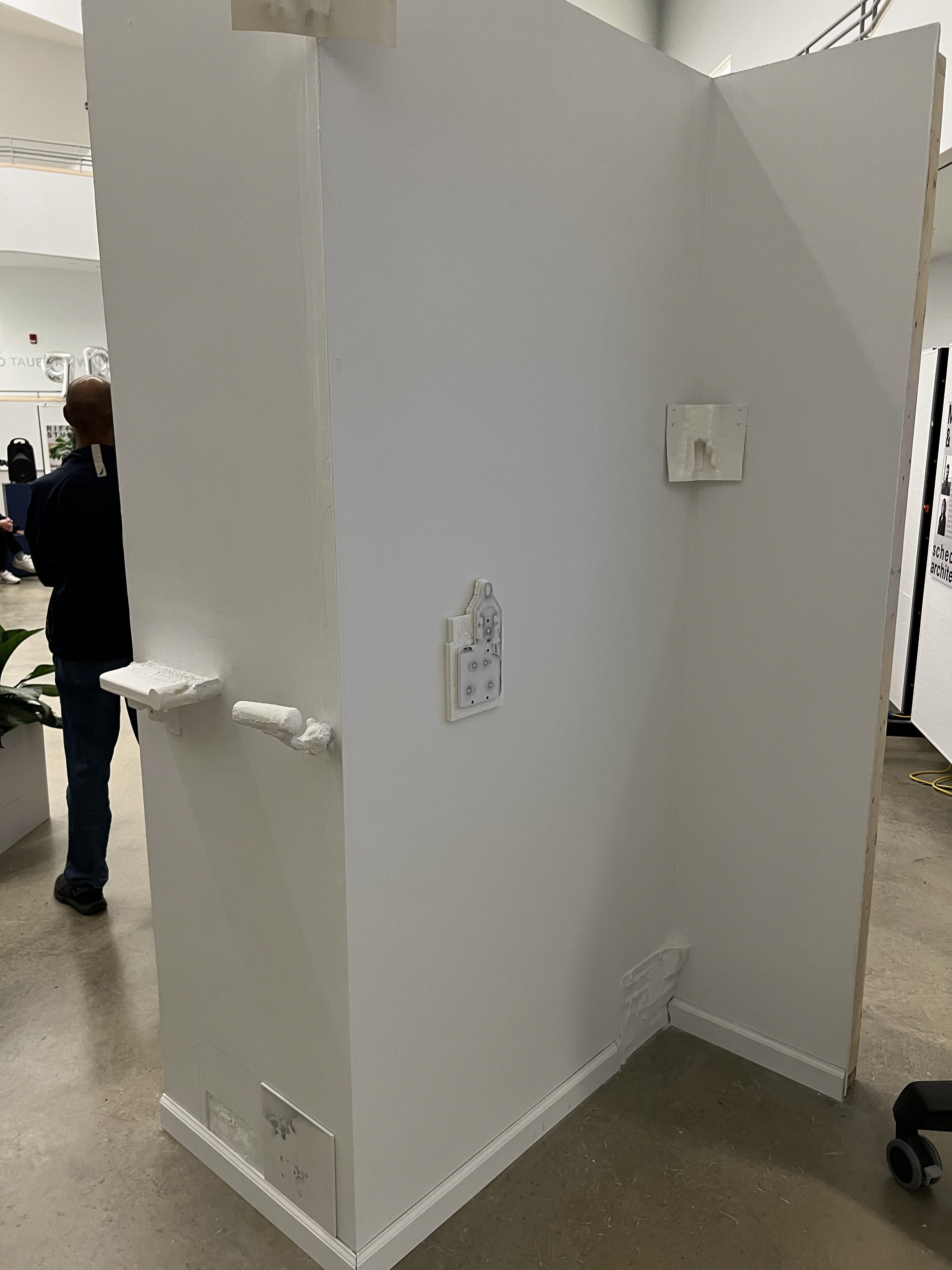
A shot of the wall in all its glory.
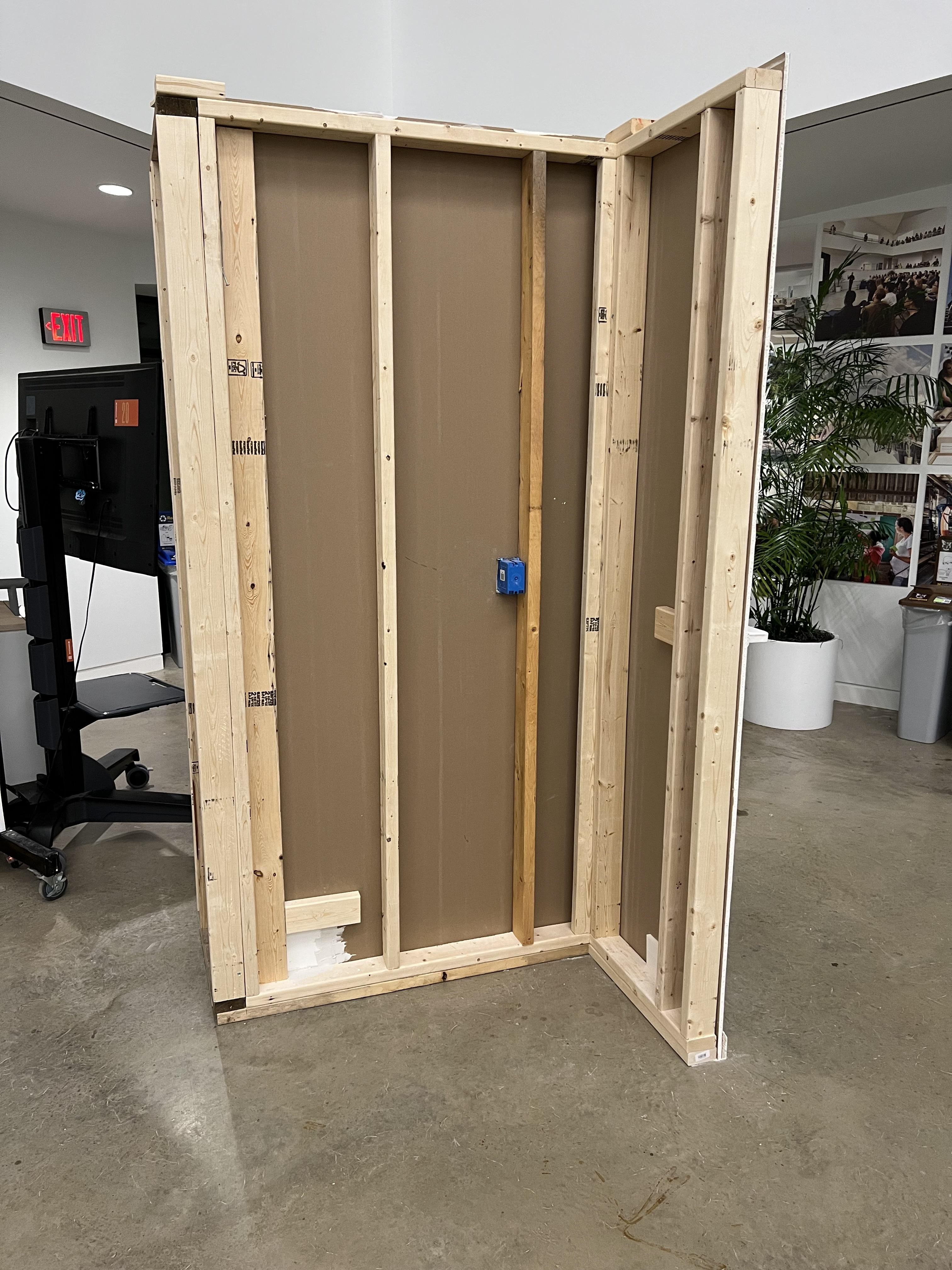
A rear shot of the wall
Happy Place. Individual Graduate Classwork, 2022, Instructor: Leah Wulfman
The goal of this project was to design a “happy place” for a classmate using the formal language developed in the form families project in conjunction with the clients own desires. This superfurniture was inspired by the classmate’s desire for open space, privacy, nature, and asymmetrial multi-leveled forms. The model explores a formal language of misregistration, branching out from its roots in the form families project. The form is 3-tiered in both vertical and horizontal directions while incorporating both natural and man made qualities.

Roof plan.
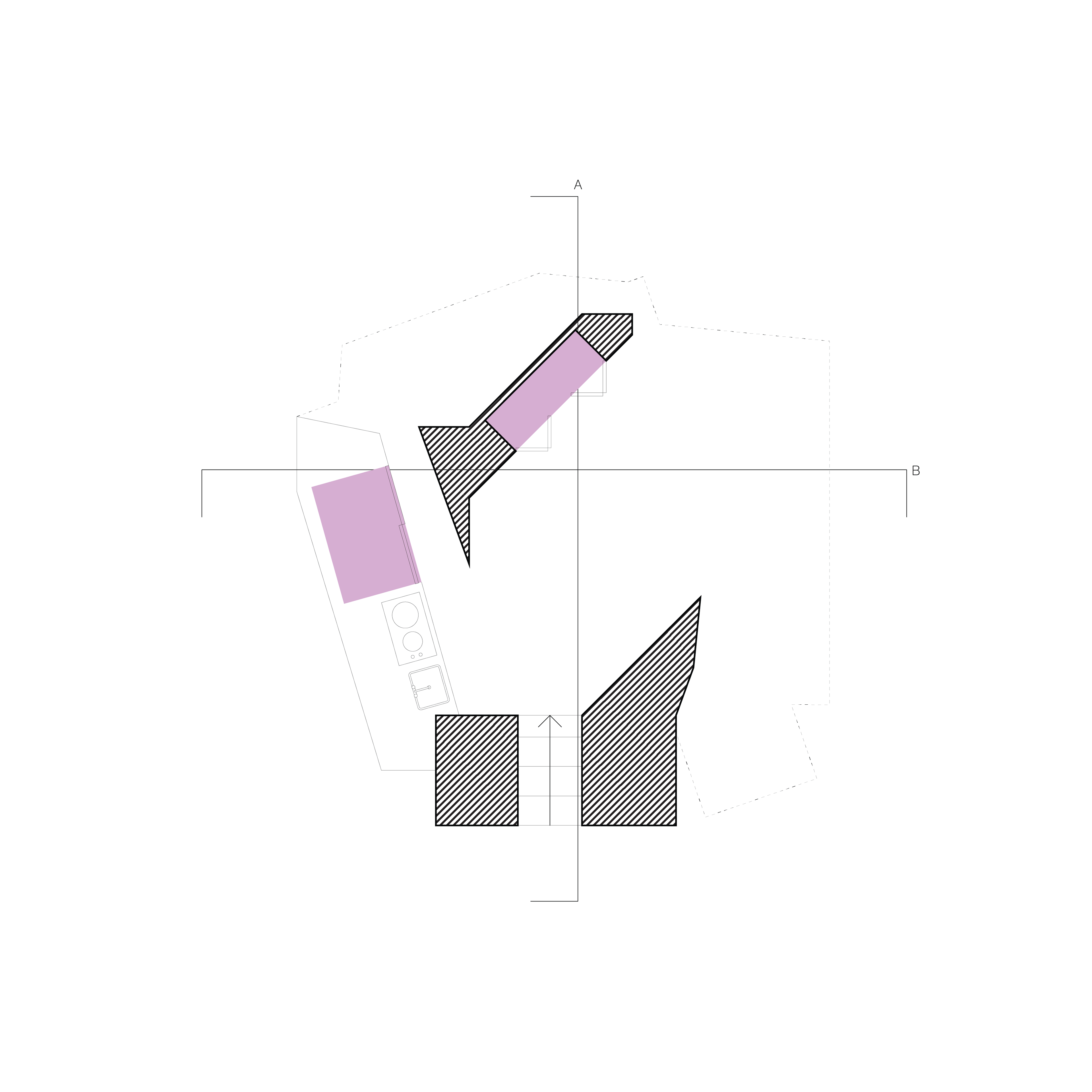
Floor plan.
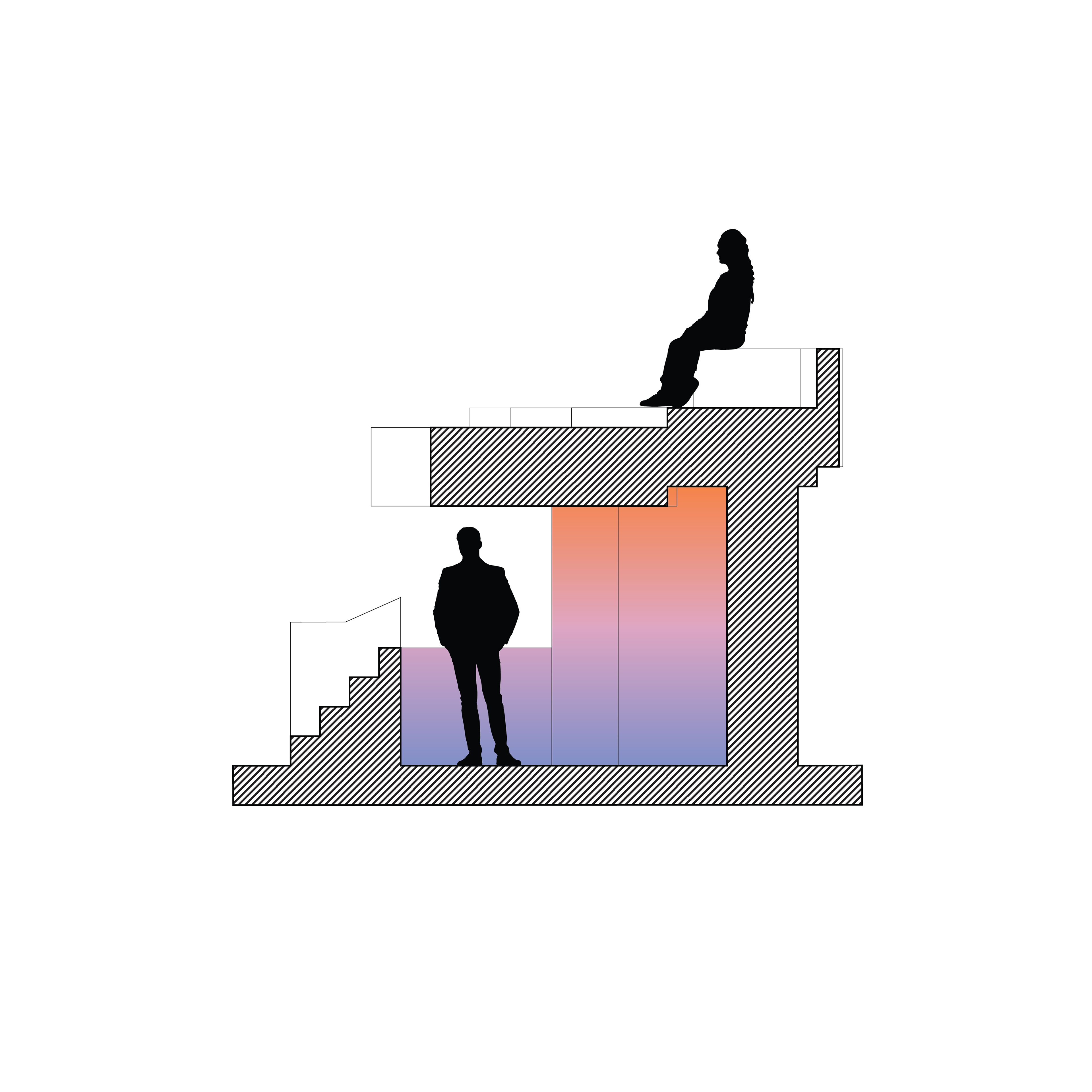
Section A
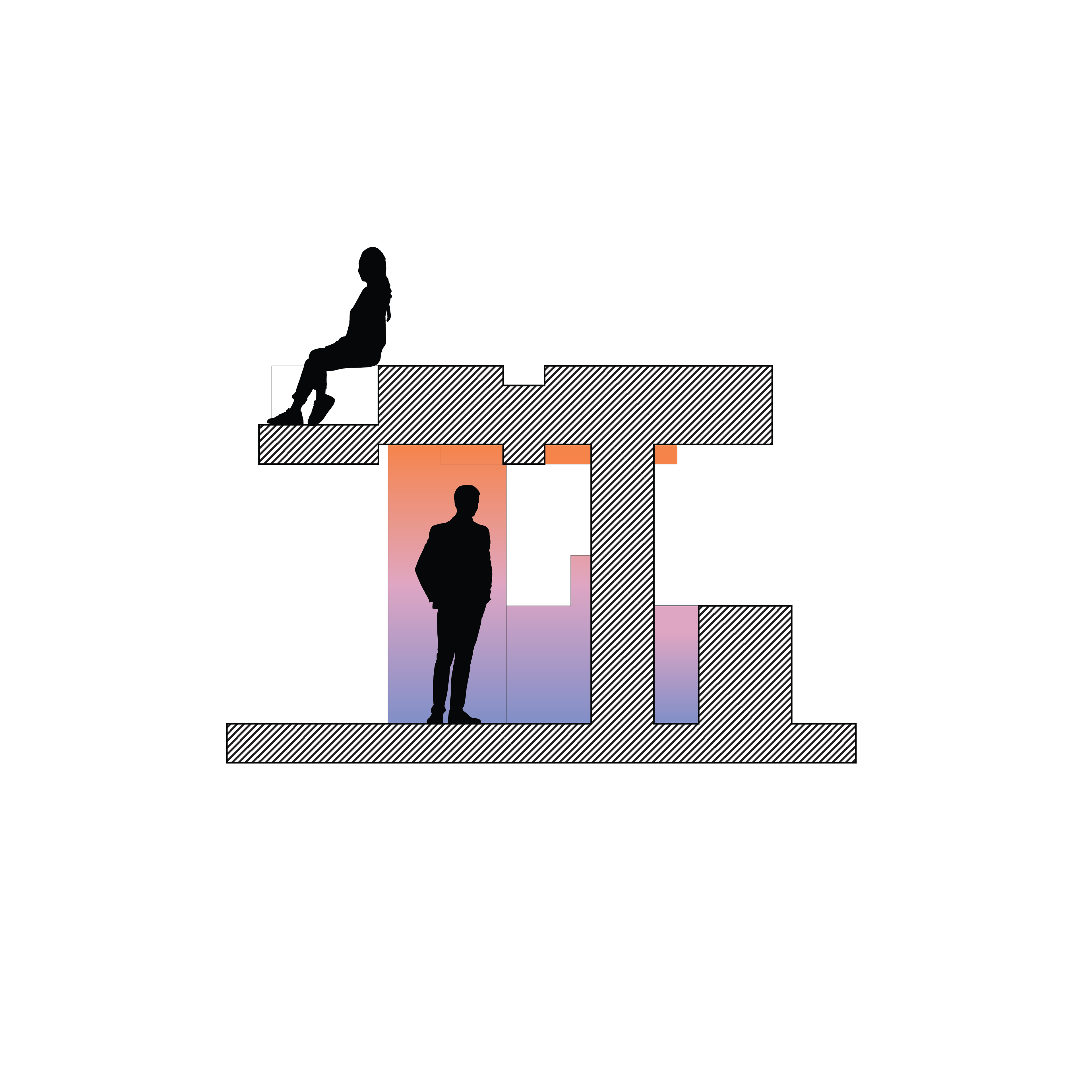
Section B
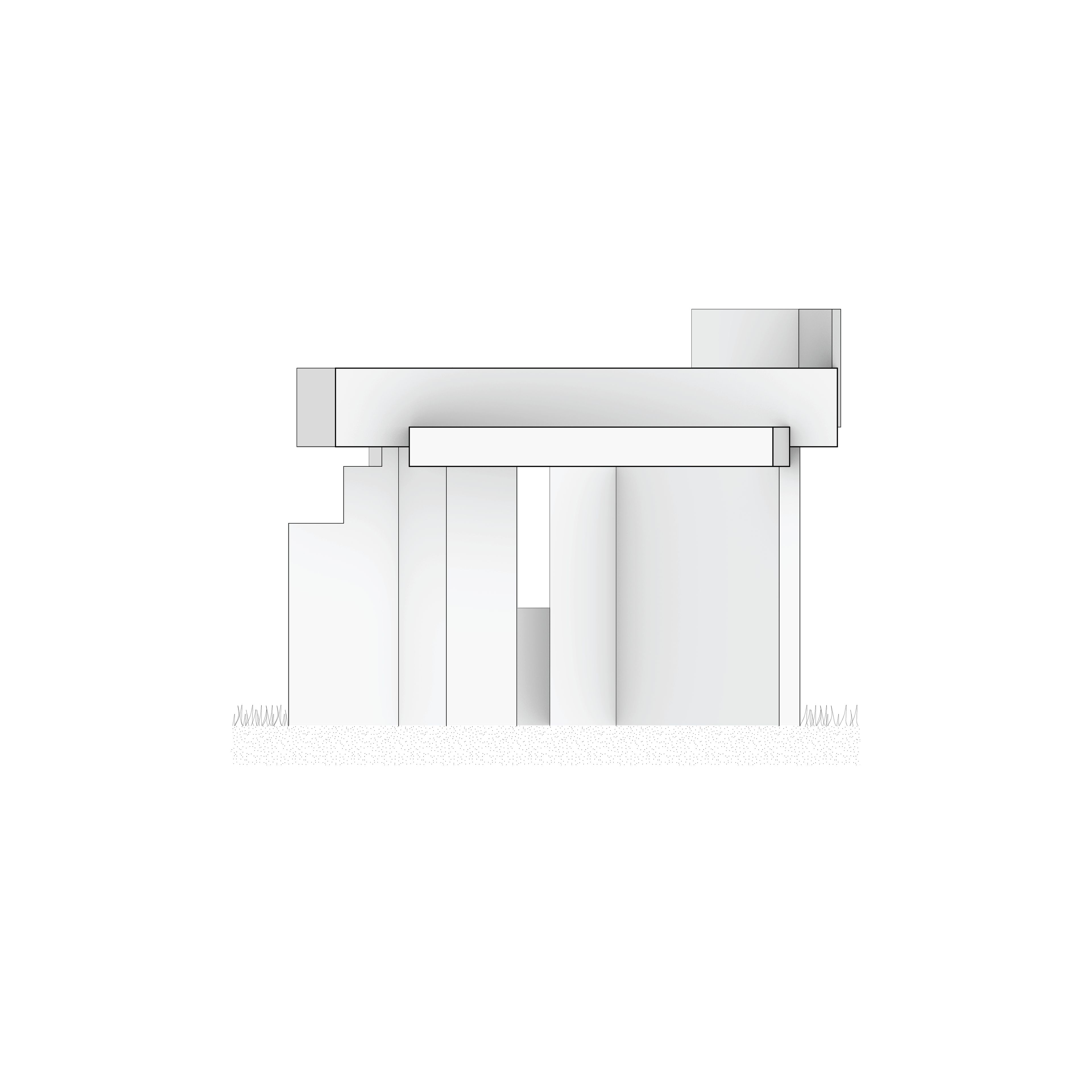
East Elevation
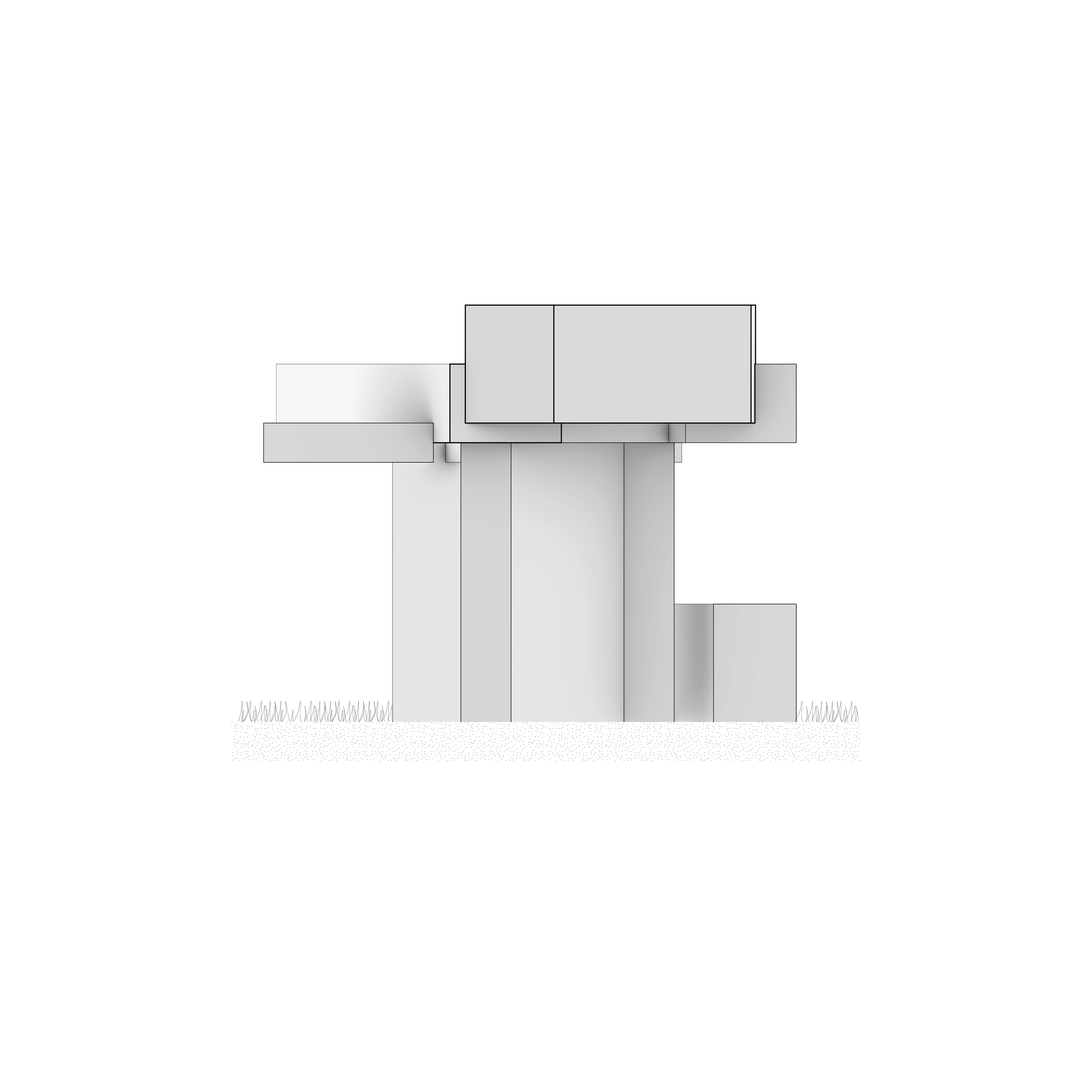
West Elevation
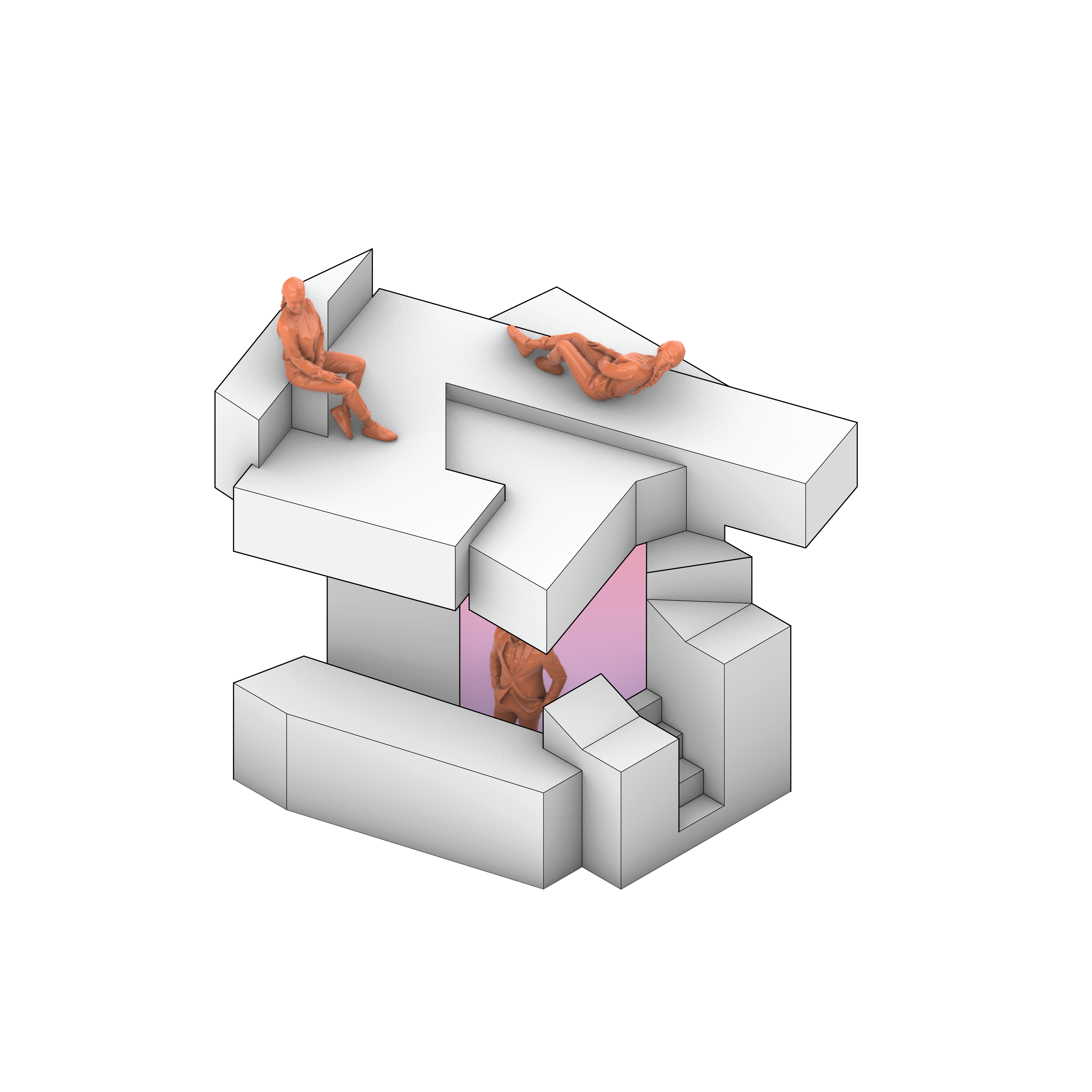
Isometric View
Form Families. Individual Graduate Classwork, 2022, Instructor: Leah Wulfman
A series of shapes created by the usage of abstracted parti diagrams and a limited amount of design moves informed the creation of a finalized bristol model. The design is influenced by the formal architectural type of arrangement in conjunction with the parti drawings creating a self-referential space.
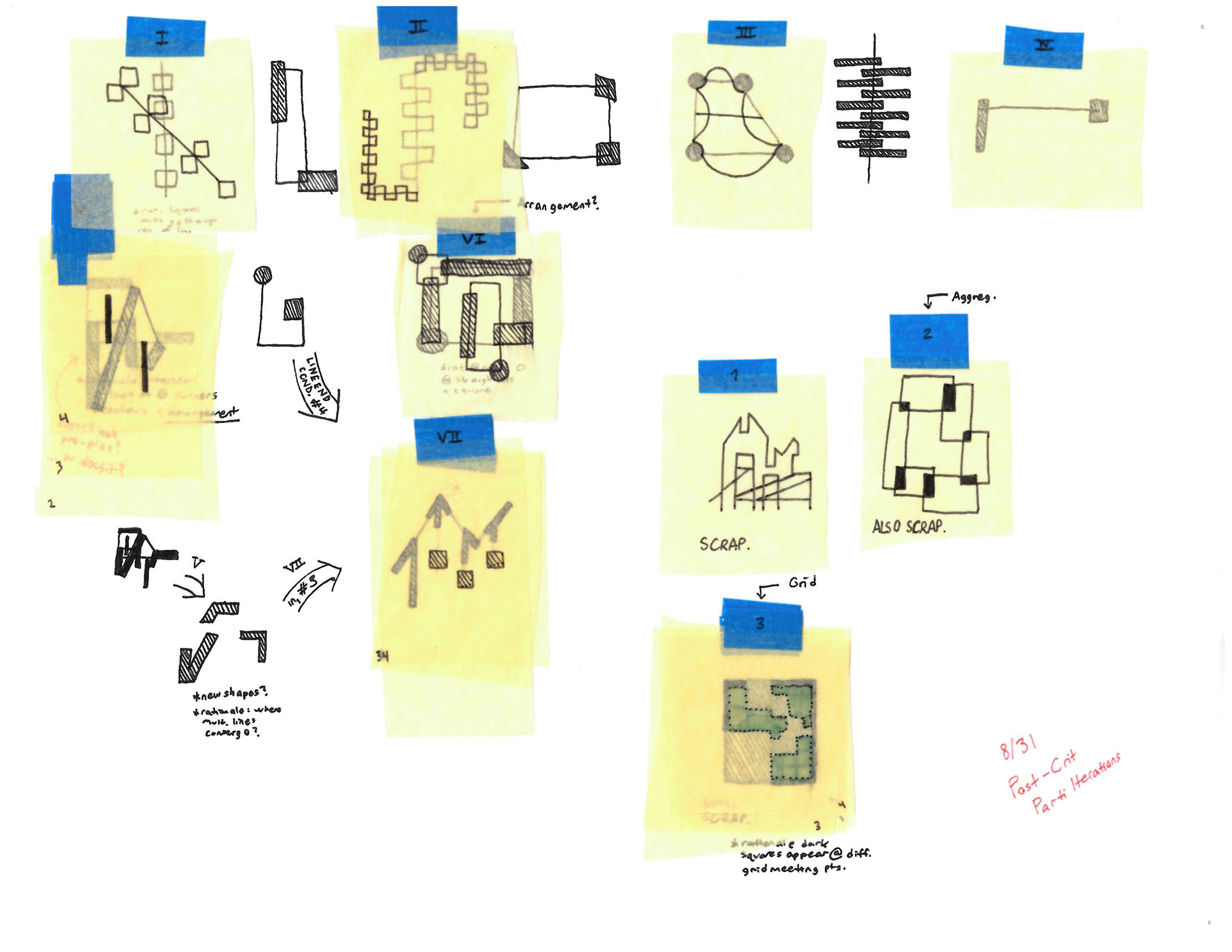
Initial parti sketches.
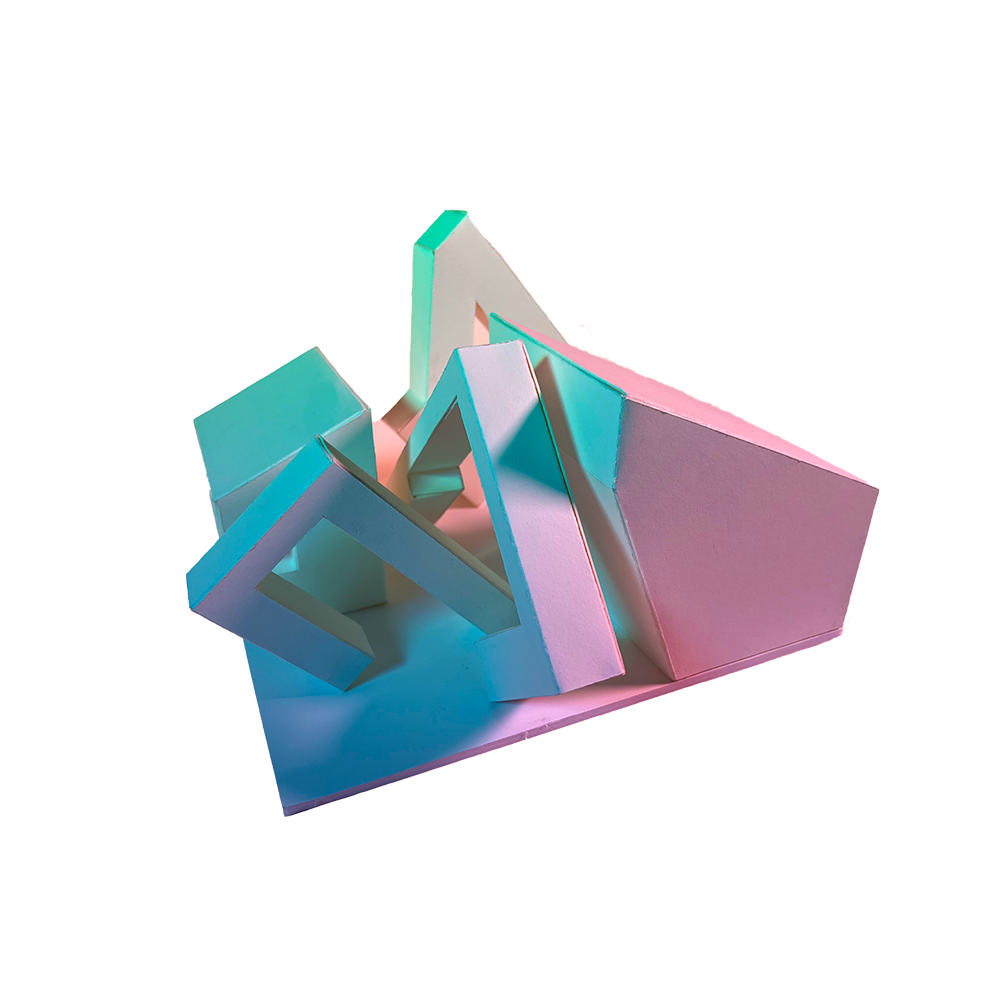
Model shot.
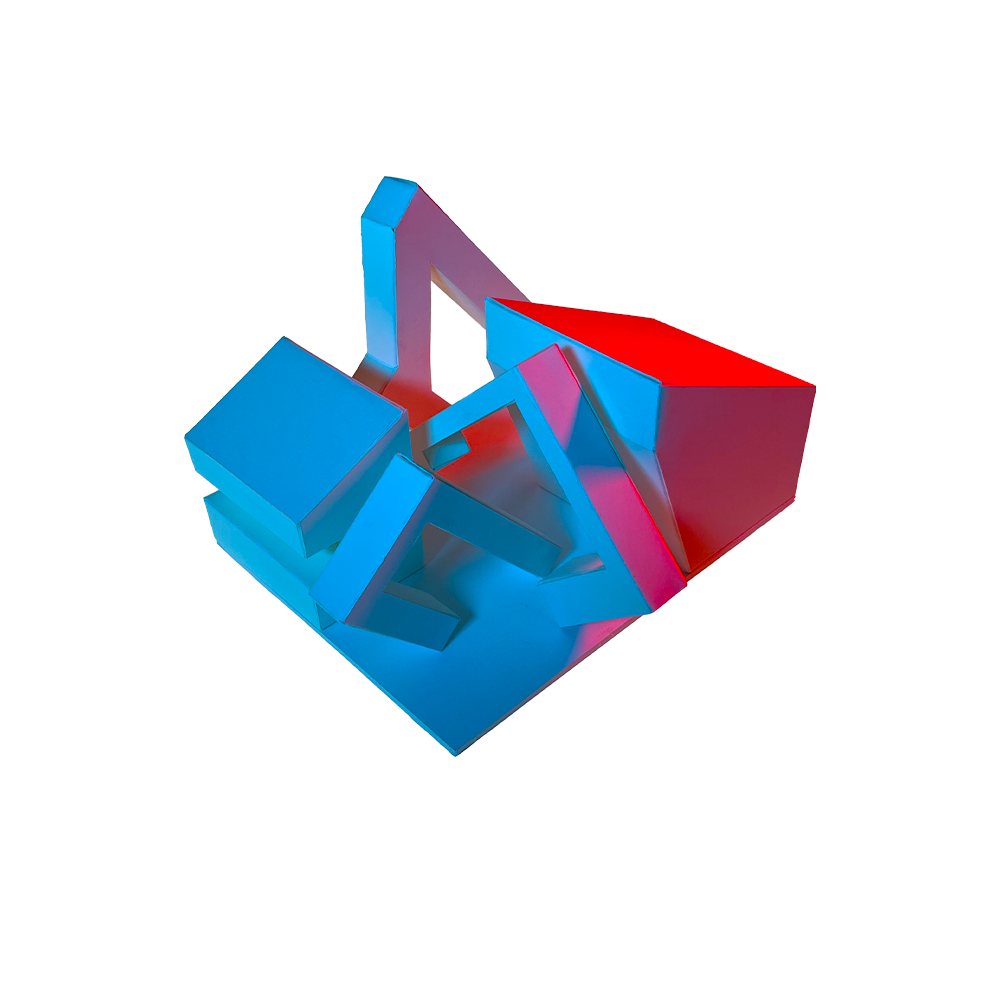
Model shot.
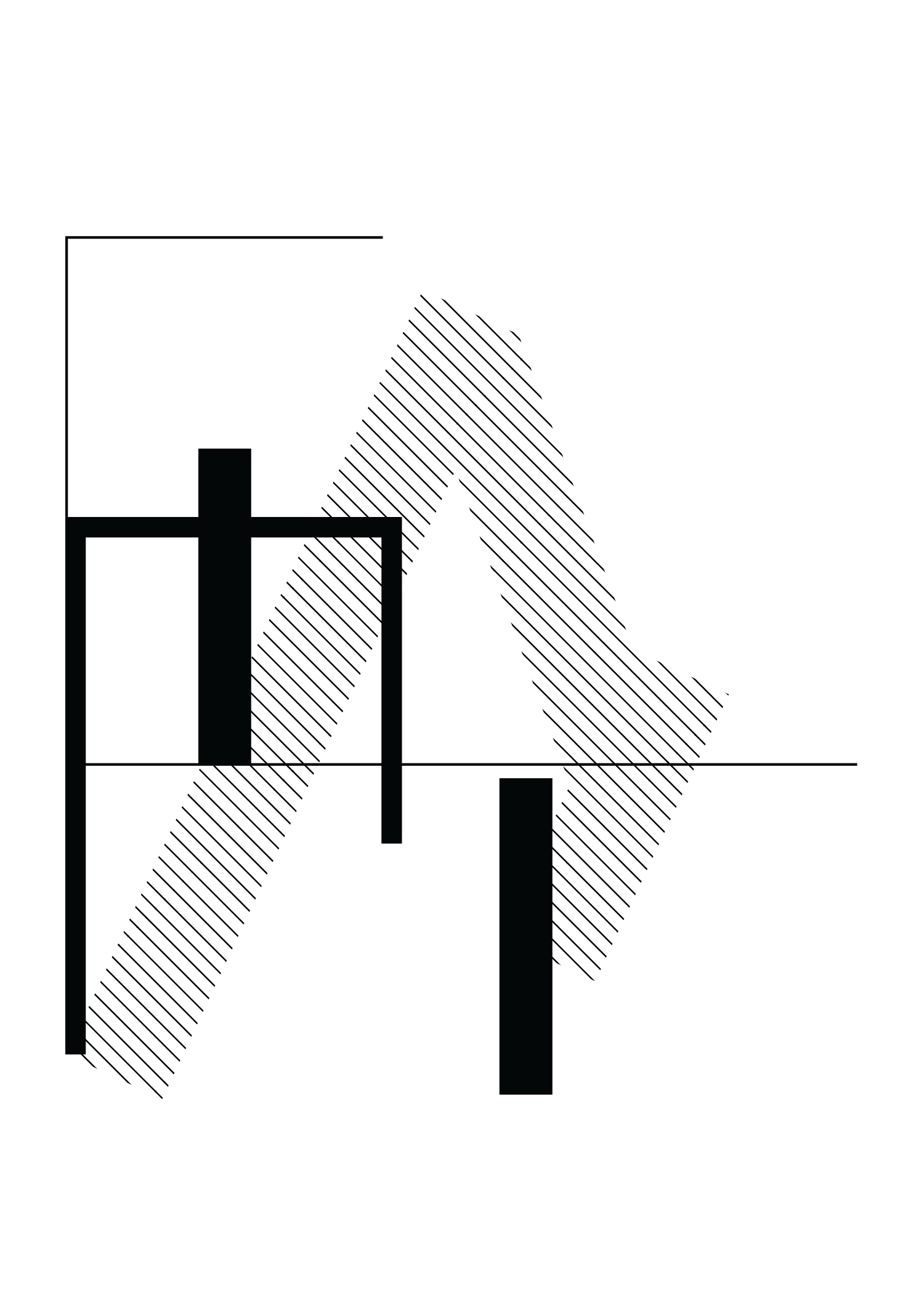
Finalized parti digital drawing.
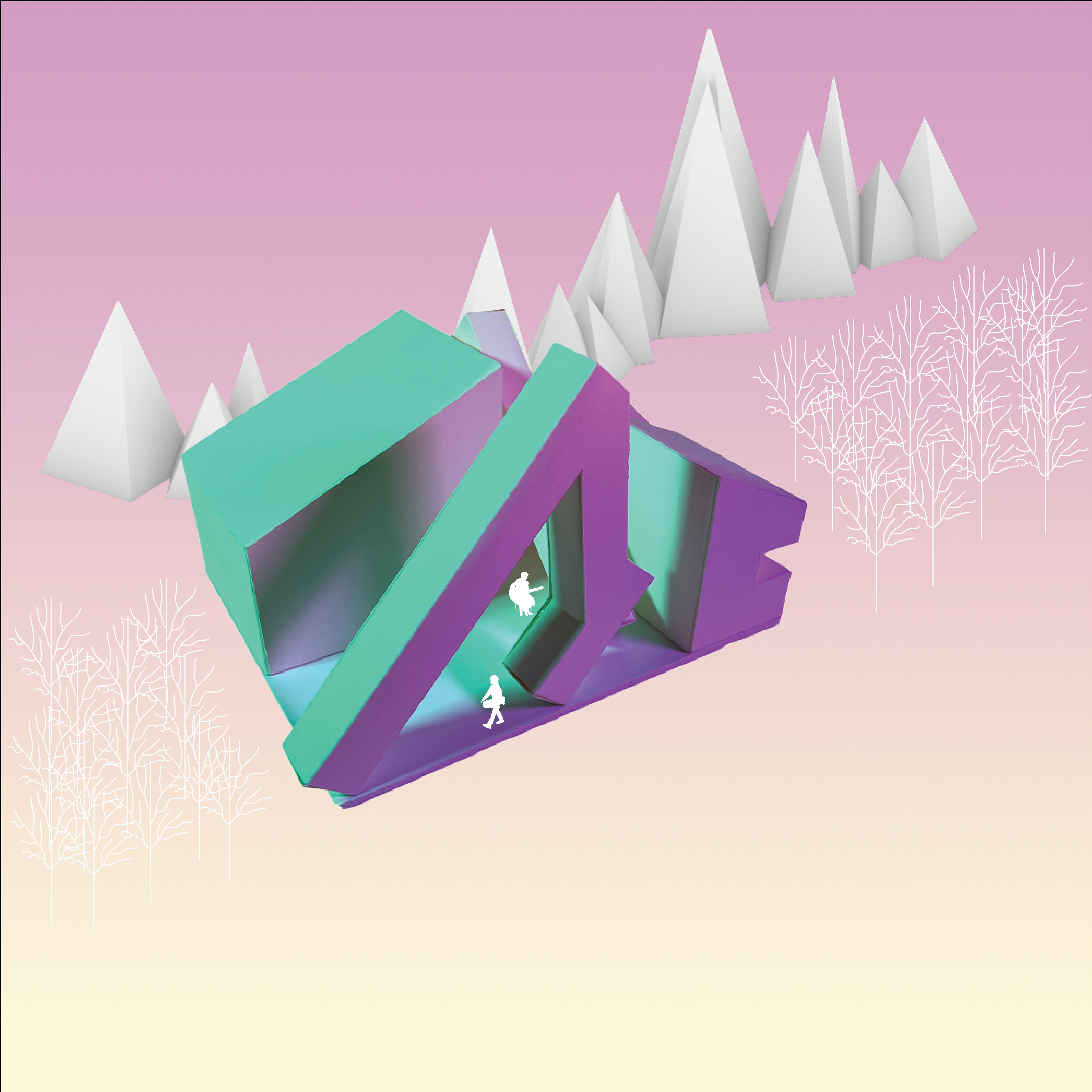
Rendering of how the form might be occupied/used.
Warehouse Aesthetics. Individual Graduate Classwork, 2022, Instructor: Adam Fure
A project where an existing warehouse is altered using distinct plan organizational approaches (bubbles, scaffolding) and is filled with stuff (media wares) to create a new use for the space (bike testing facility).
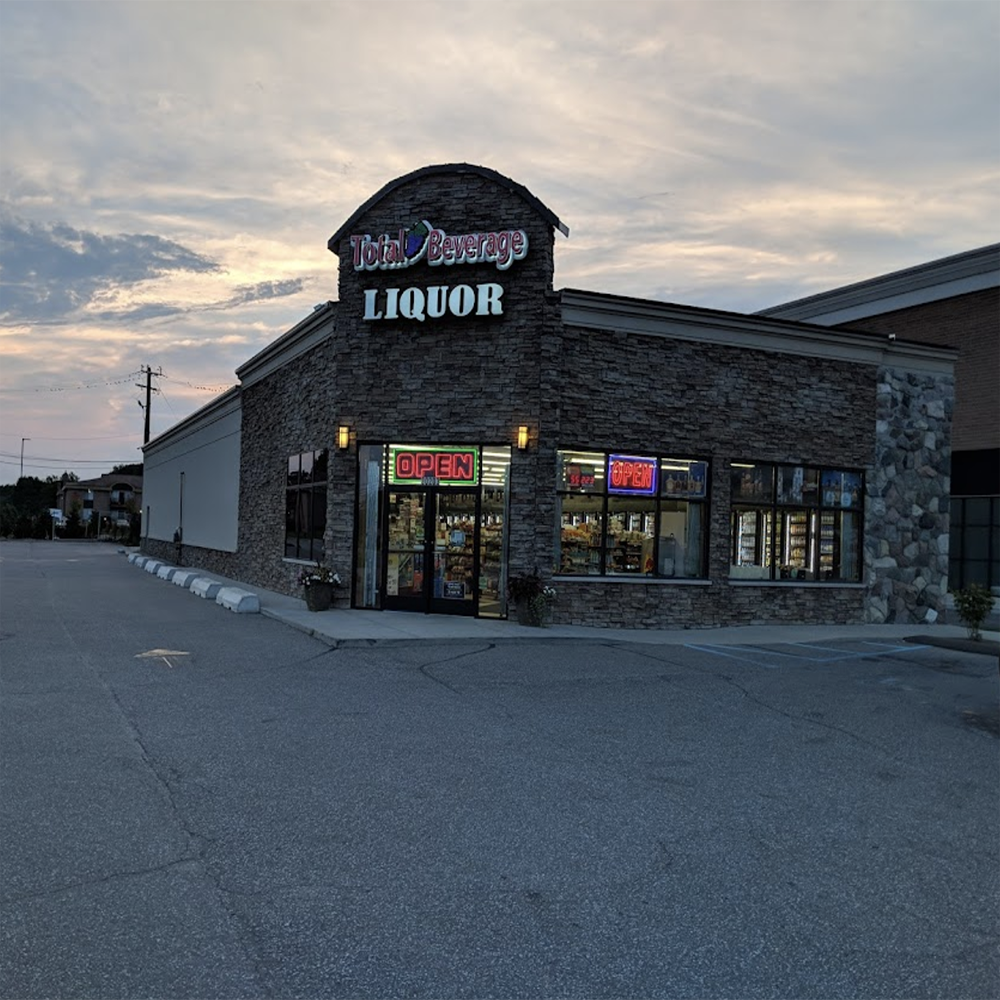
This one story, open plan building is located at Southfield Rd. in west Southfield, MI. This building contains a liquor store, and its walls are made up of concrete blocks with various facades (such as brick and cobblestone) overlaying them. The flat roof is made up of corrugated aluminum sheeting resting atop internal Pratt trusses coupled with waterproofing membrane and metal coping.
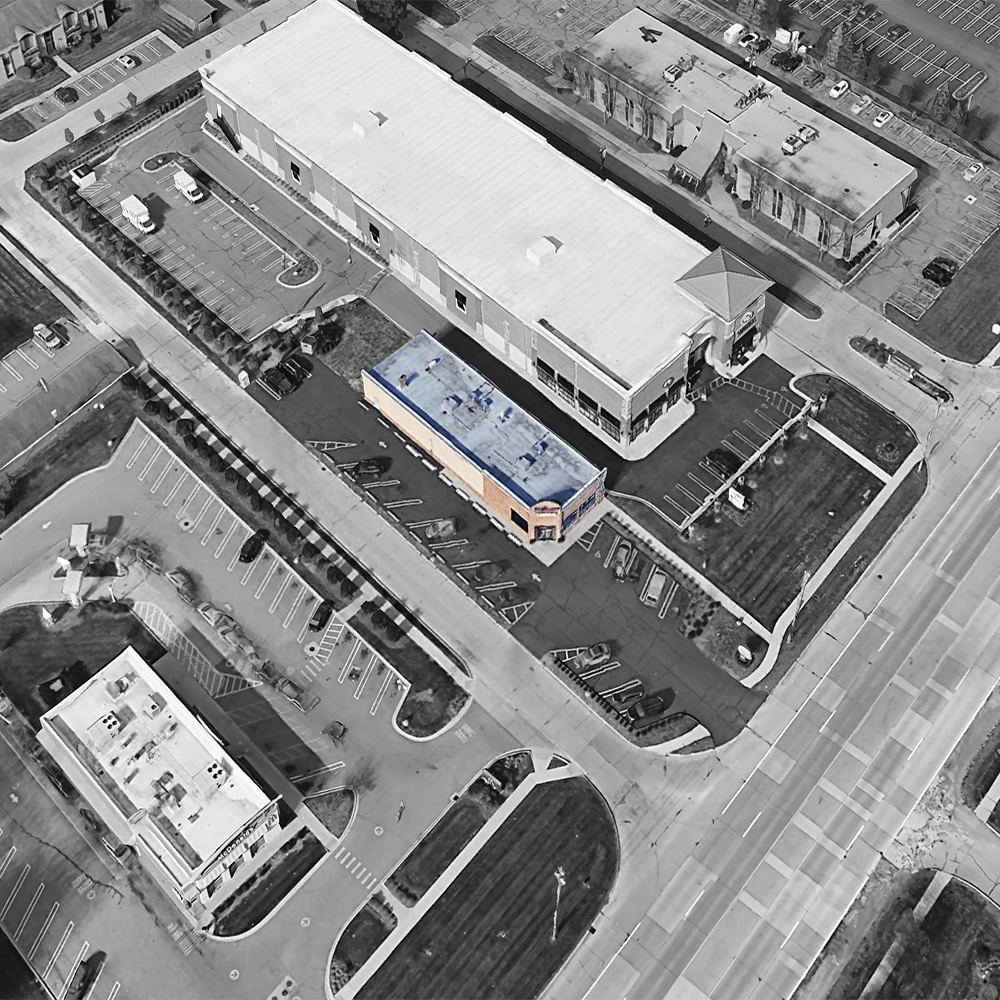
Aerial view of the store.
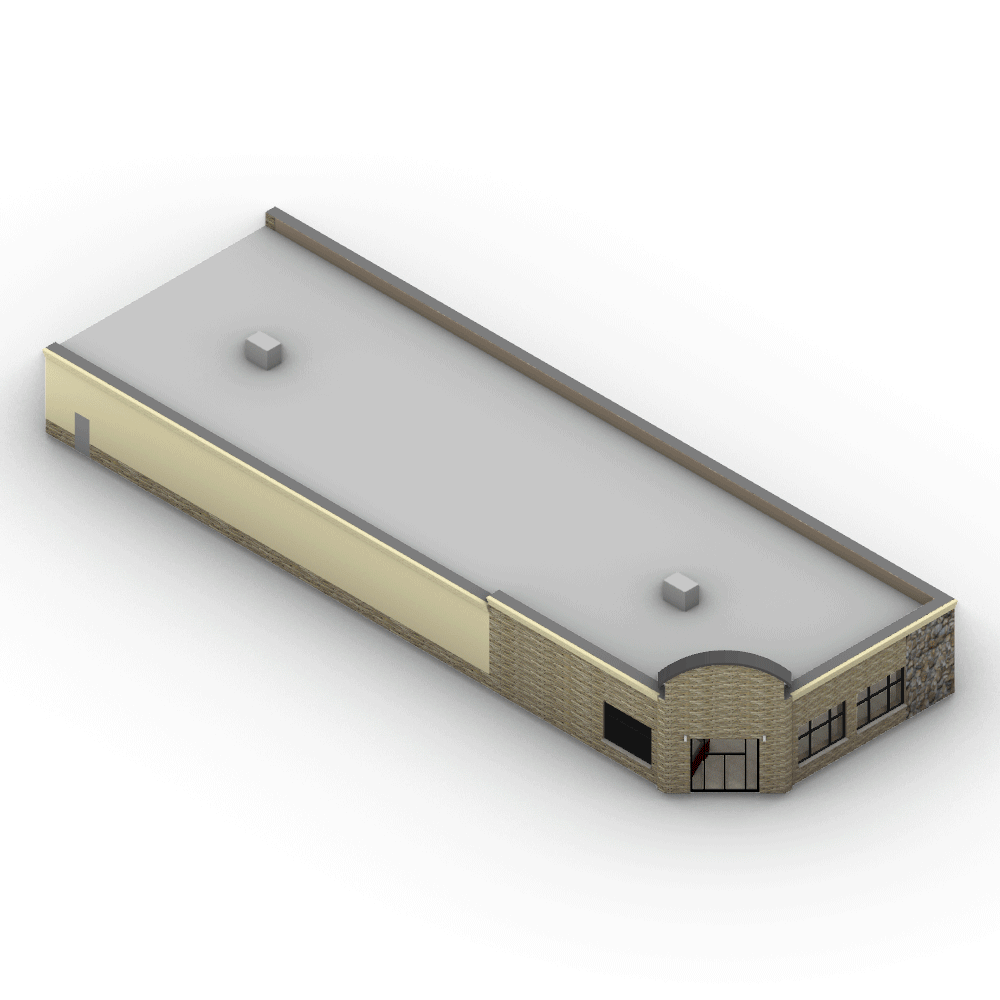
In the interior of the building, two walled rooms in the rear along with the counter space that stretches from front to back divides the consumer and merchant spaces. The front of the building has a taller facade on the front right corner of the building where the entrance is located. The Pratt trusses and HVAC systems are visible in the interior of the building and span its length.
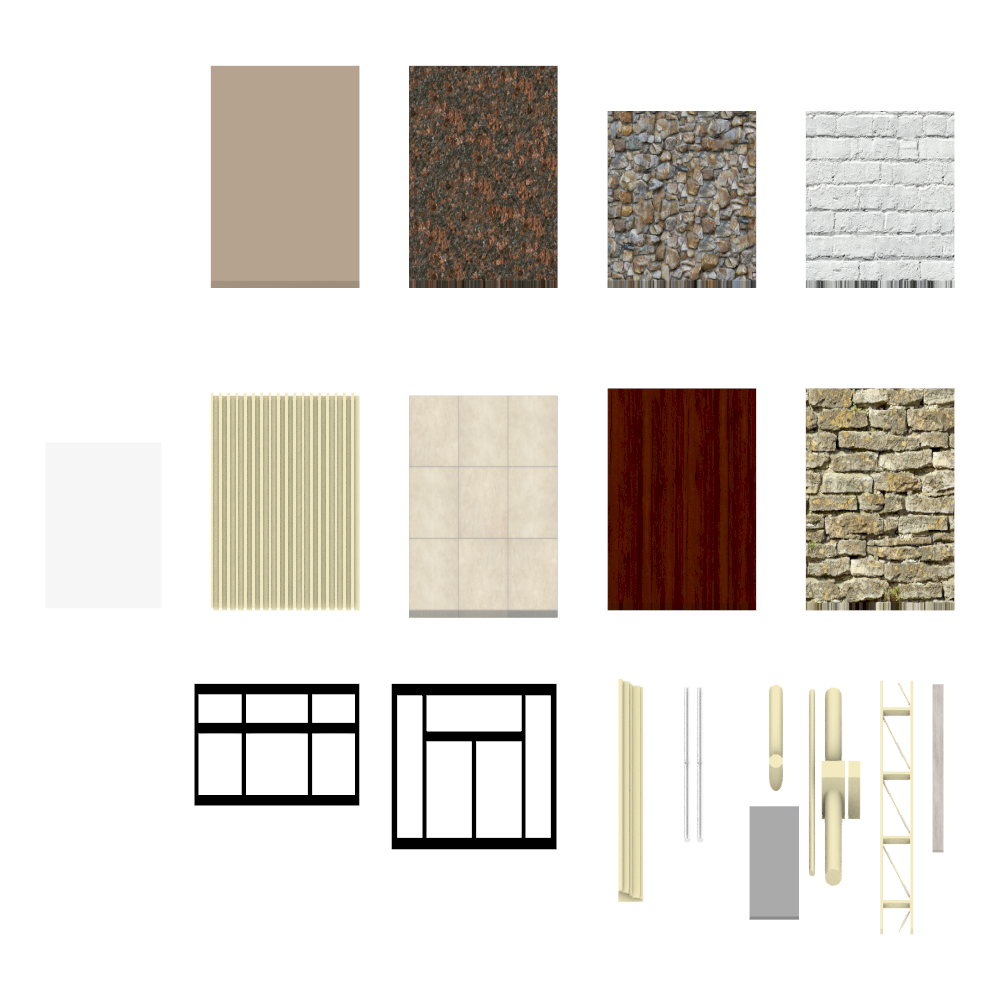
This illustration showcases the building’s kit of parts which includes: painted drywall, granite, cobblestone, painted concrete brick, glass, corrugated aluminum sheeting, floor tiles, wood, stone brick, aluminum door/window frames, HVAC ducts, piping, lighting fixtures, doors, trusses, and concrete window sills.
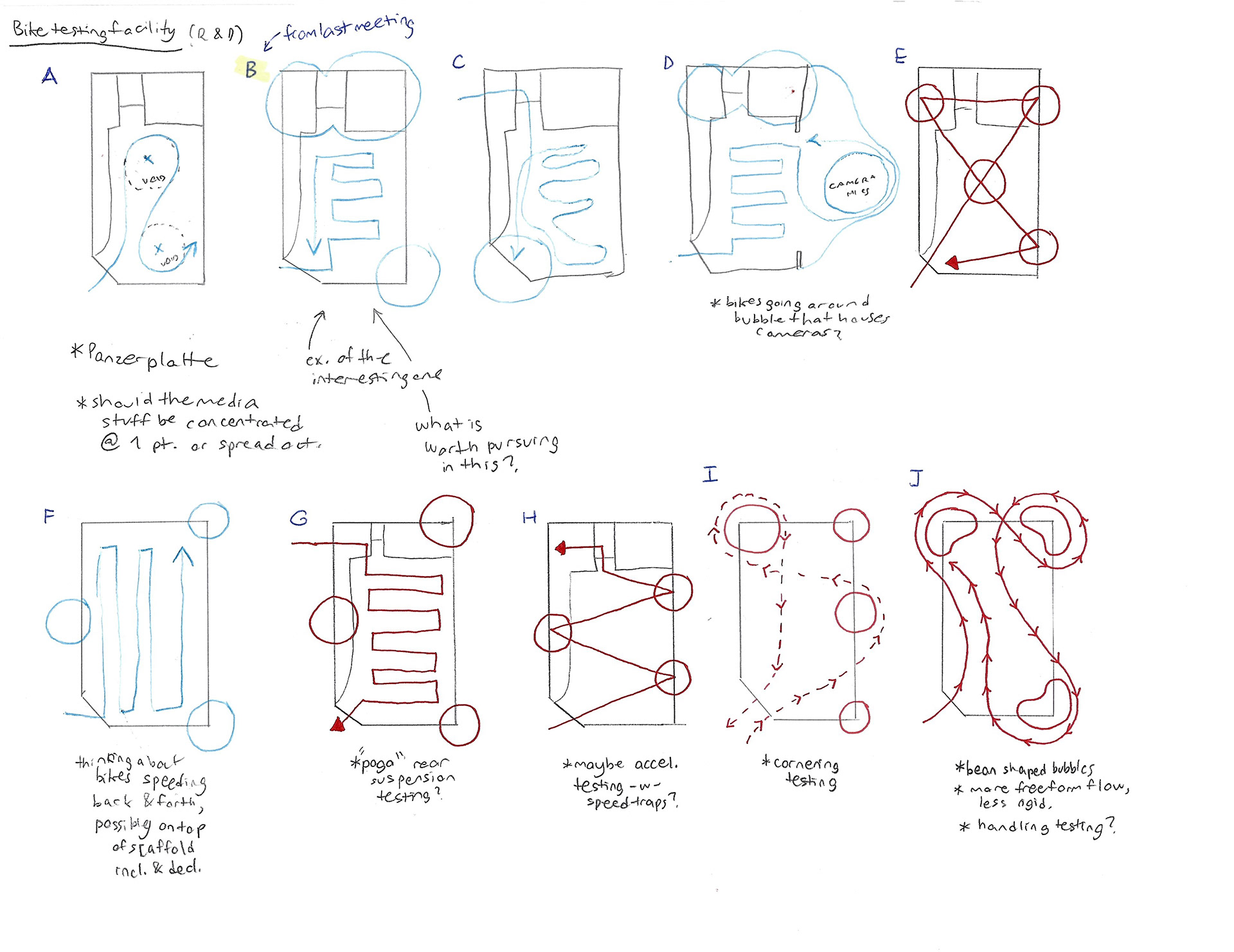
Preliminary Sketches that showcase proposed alterations and circulation changes to be made to the building for its new usage.
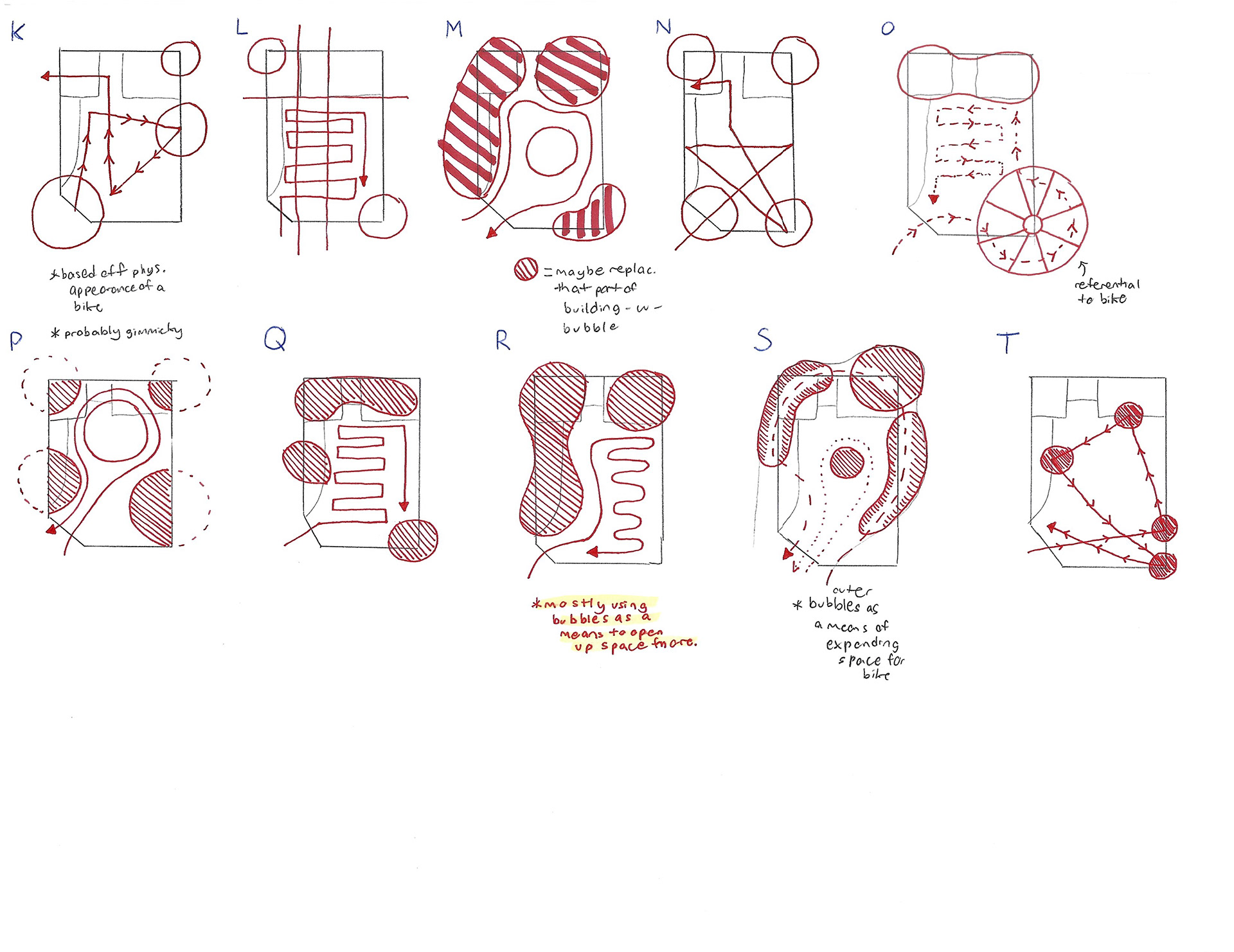
Additional Preliminary Sketches
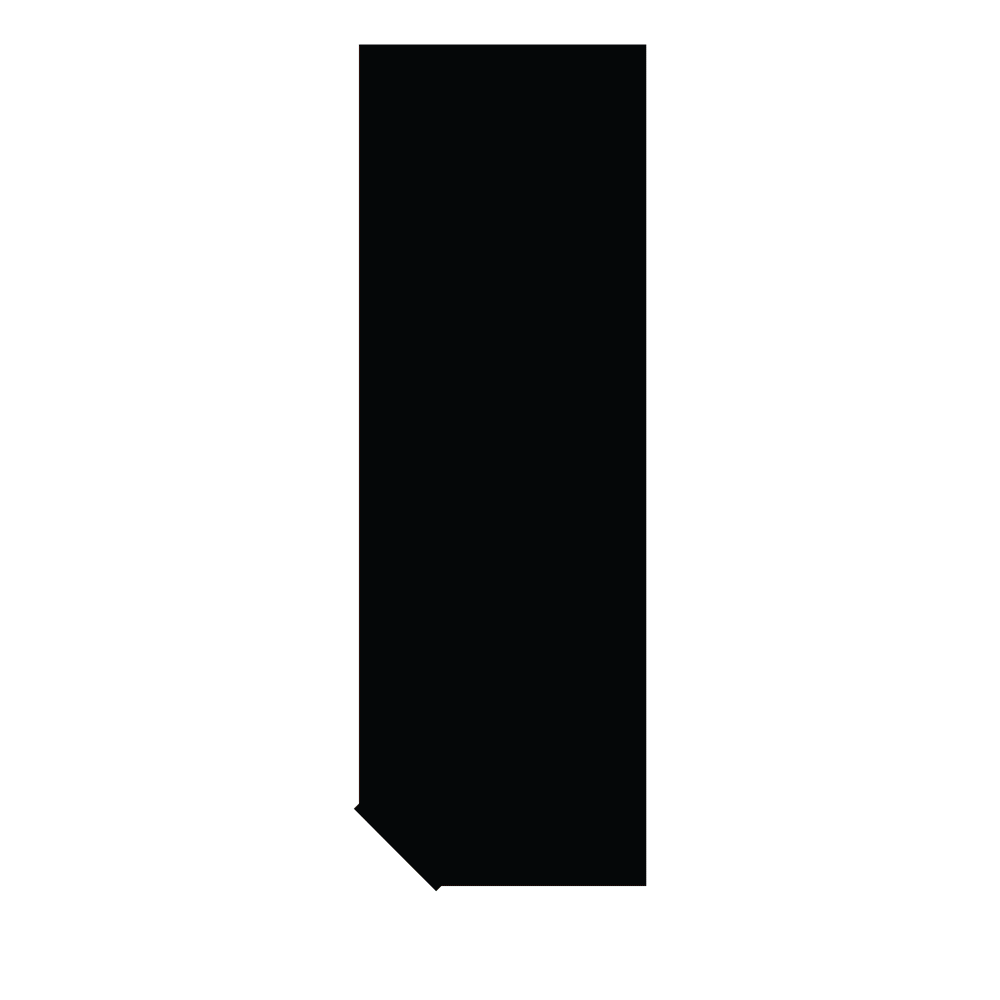
My design contains separate bike and media stuff gathered in a predominantly uniform arrangement within differently sized bubble-shaped scaffoldings. The items also sit between various areas in the building (such as the scaffolding and elevated trail, and within the open space inside the trail). The bubbles seek to break the building envelope around its corners, while also elevating various items above the ground floor level. The media items which need more space and height to work effectively, such as drones, cameras, and lights are arranged on the highest level, while bikes traverse on both the highest and lowest points. However, microphones are confined to the lowest level on the ground floor.
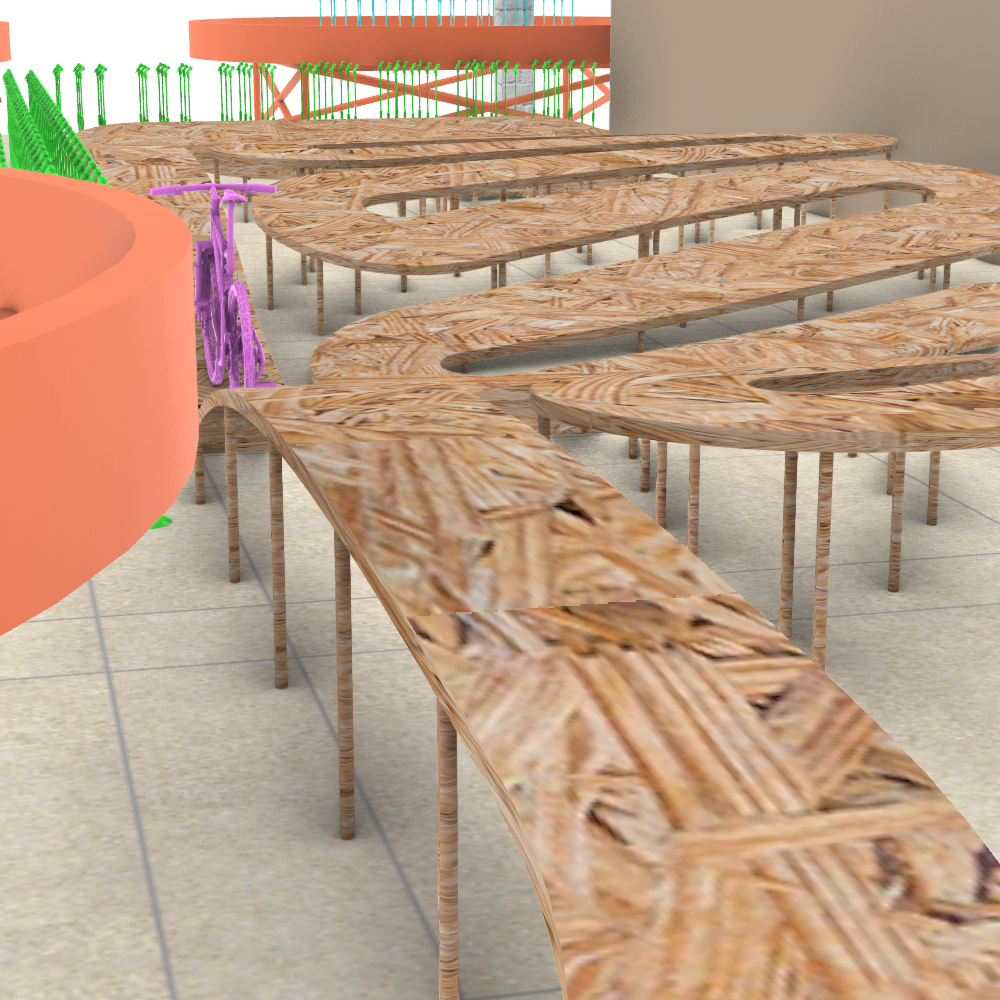
Interior shot highlighting the elevated bike trail.
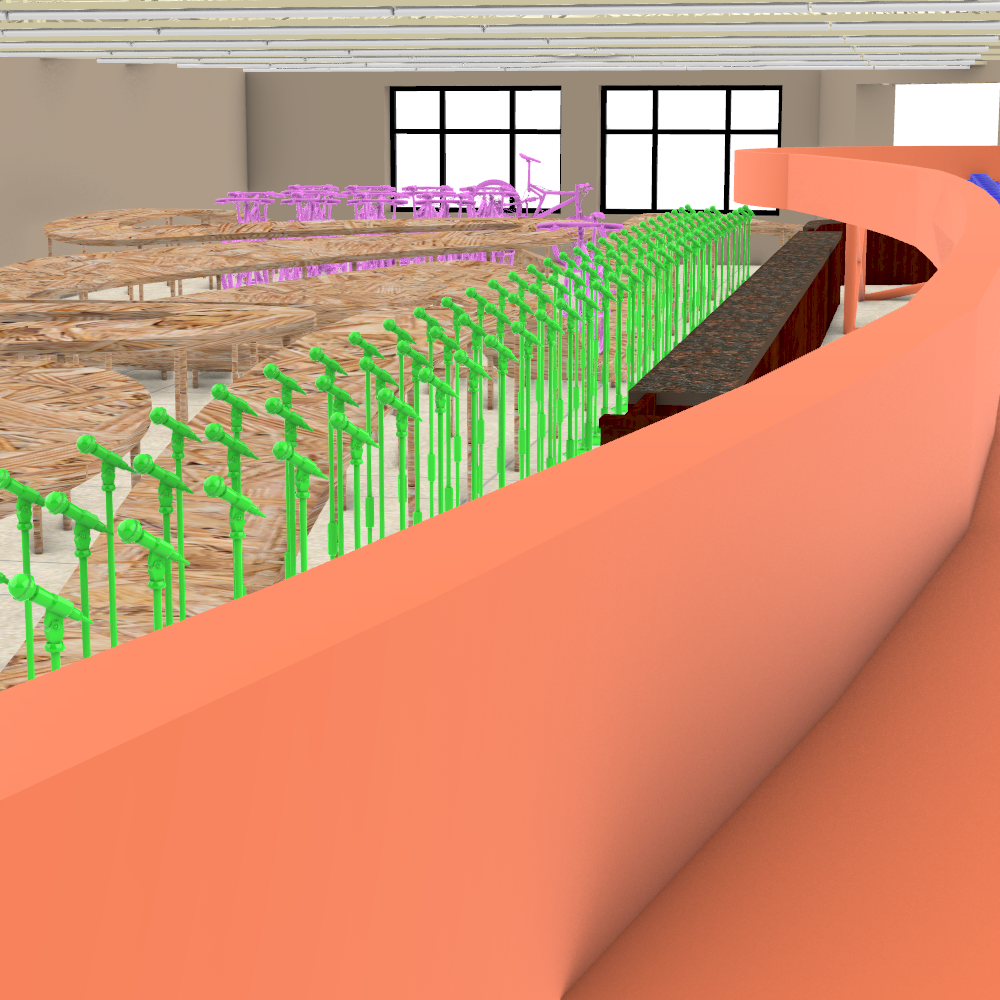
A view from the bubbled scaffolding.
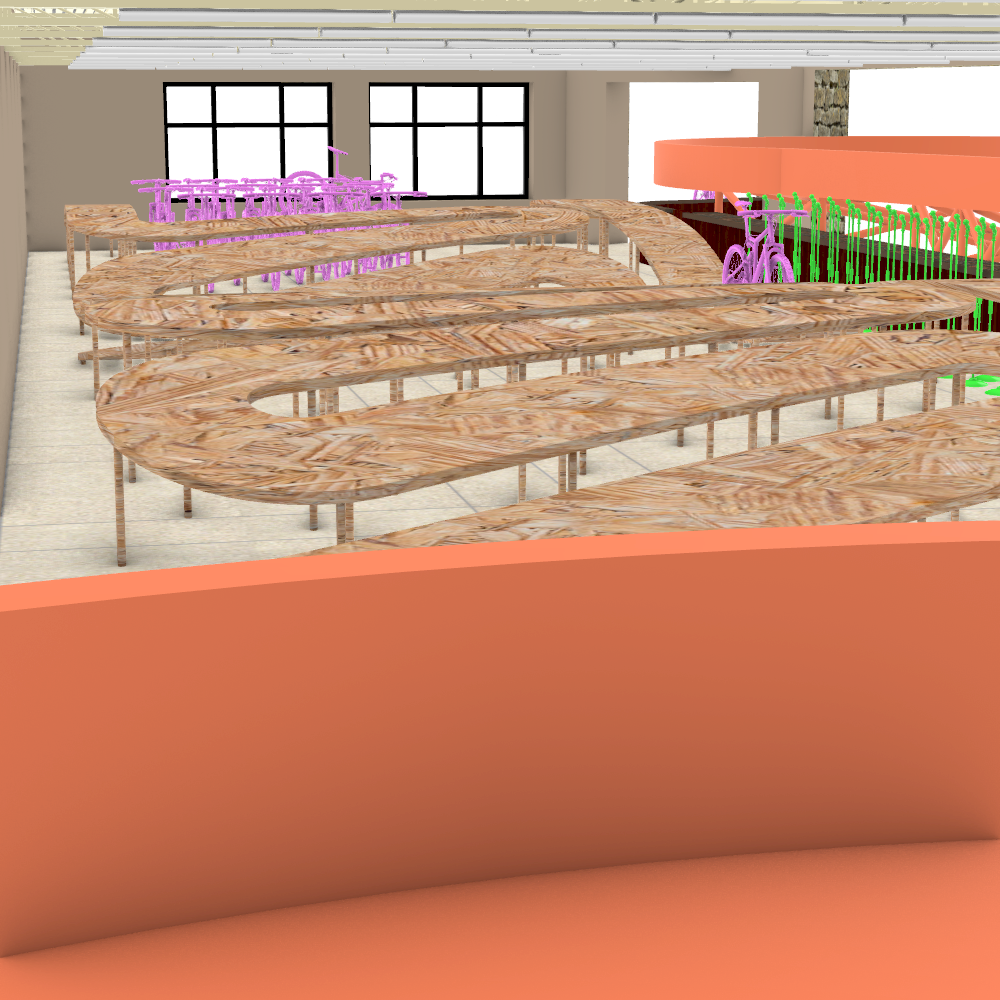
A second view from the bubbled scaffolding showing the opposite end of the trail.
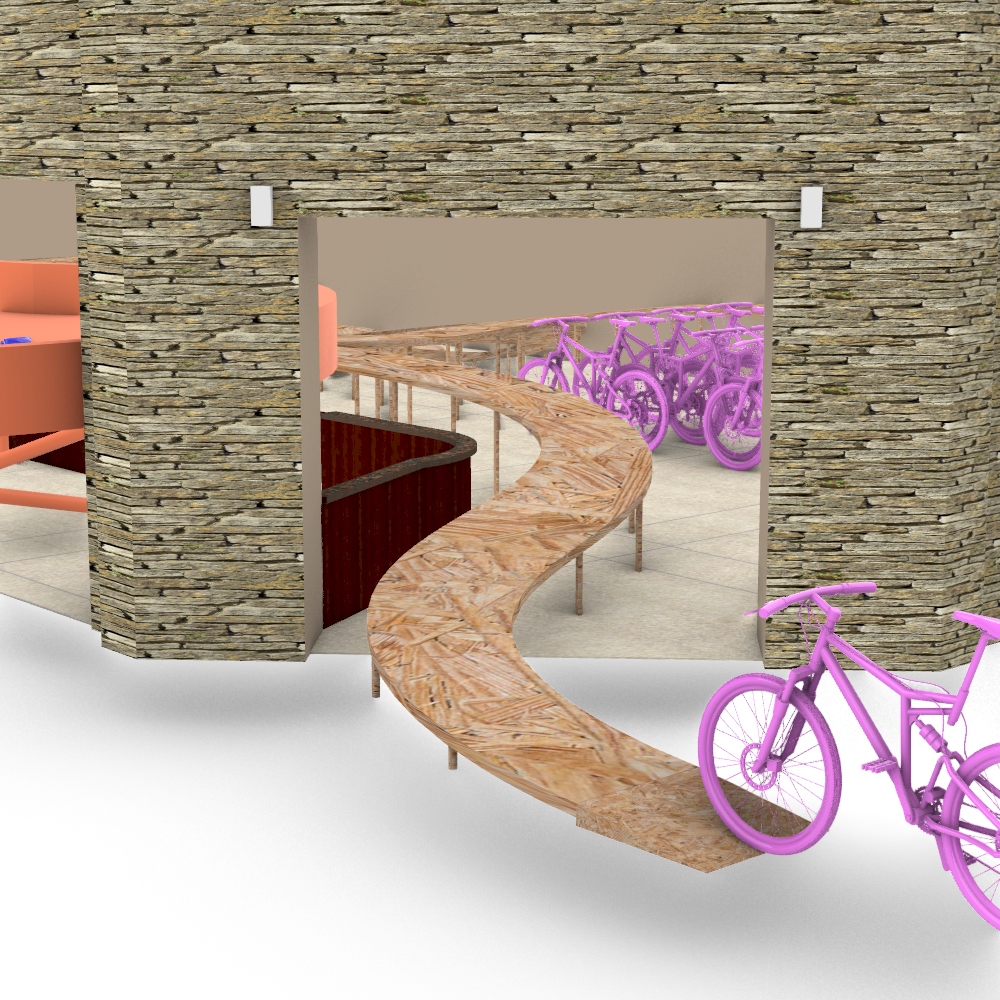
A view of the entrance of the trail and building.
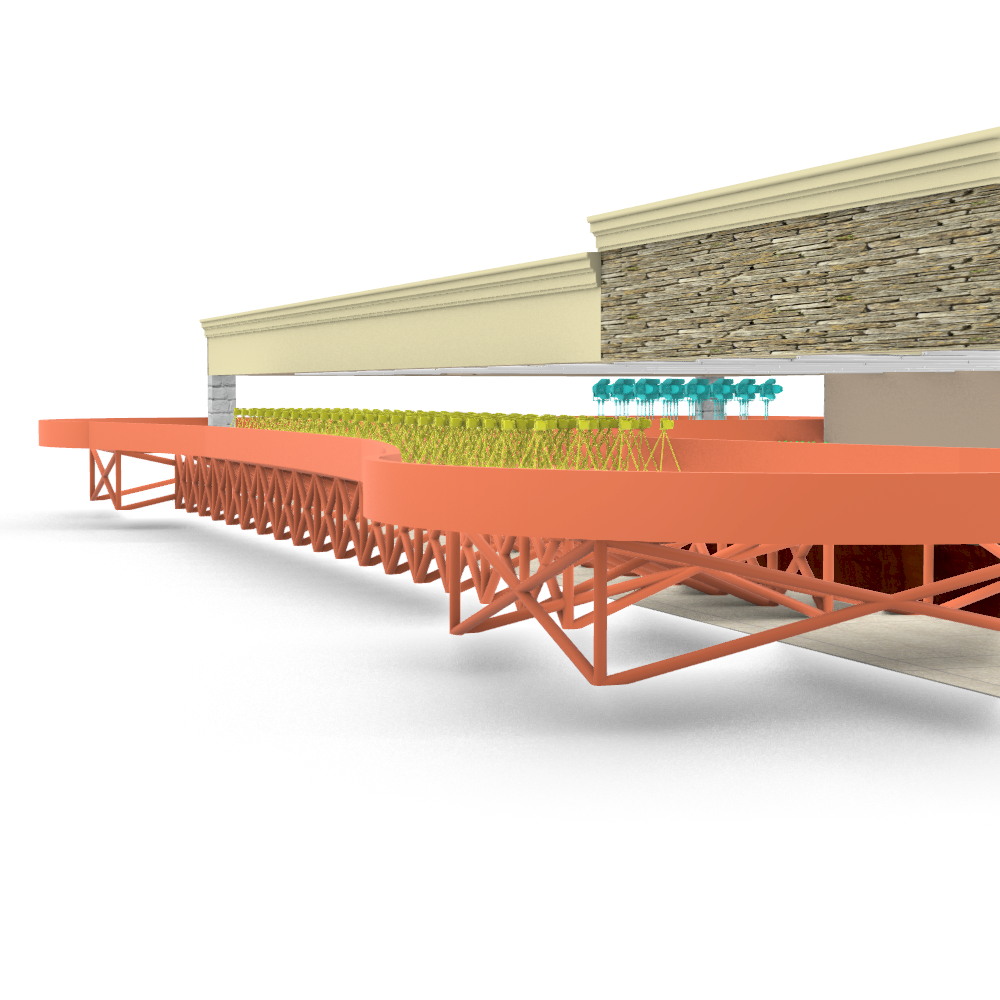
An exterior view of the left side of the building.
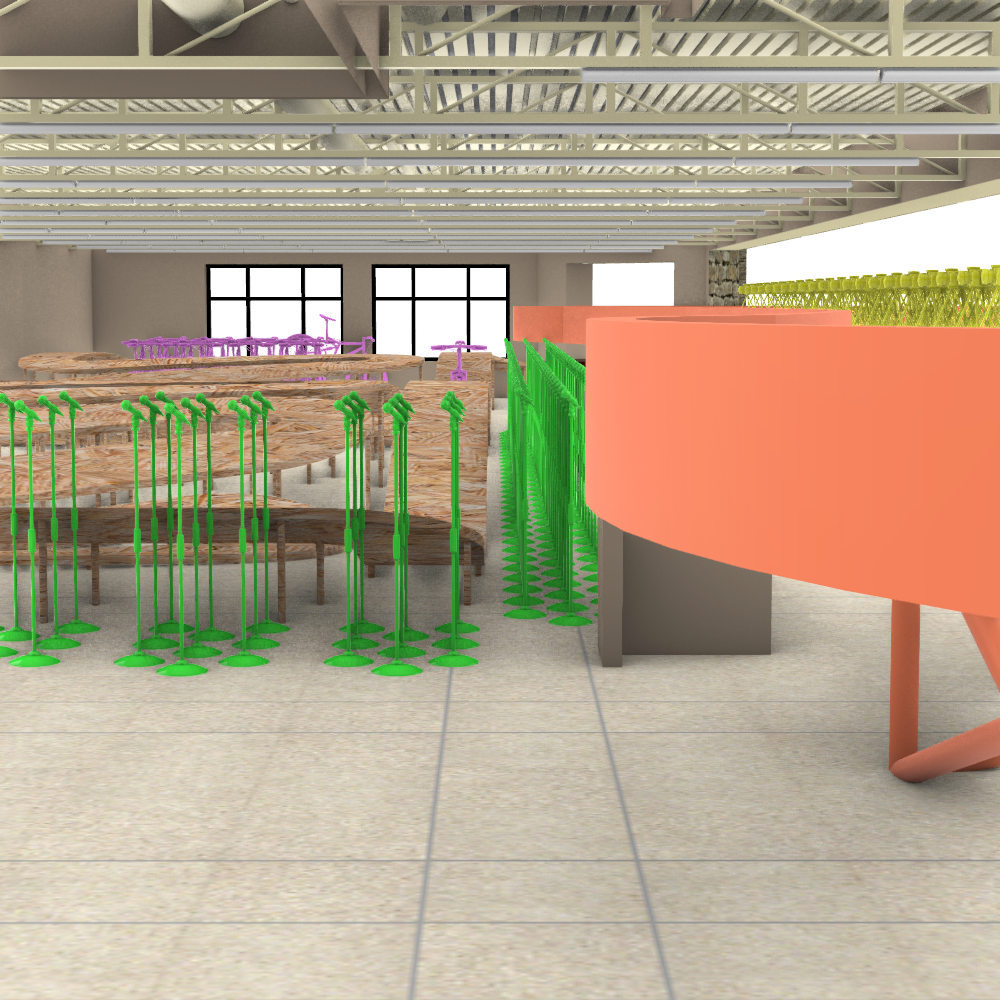
An interior shot of the building from the back.
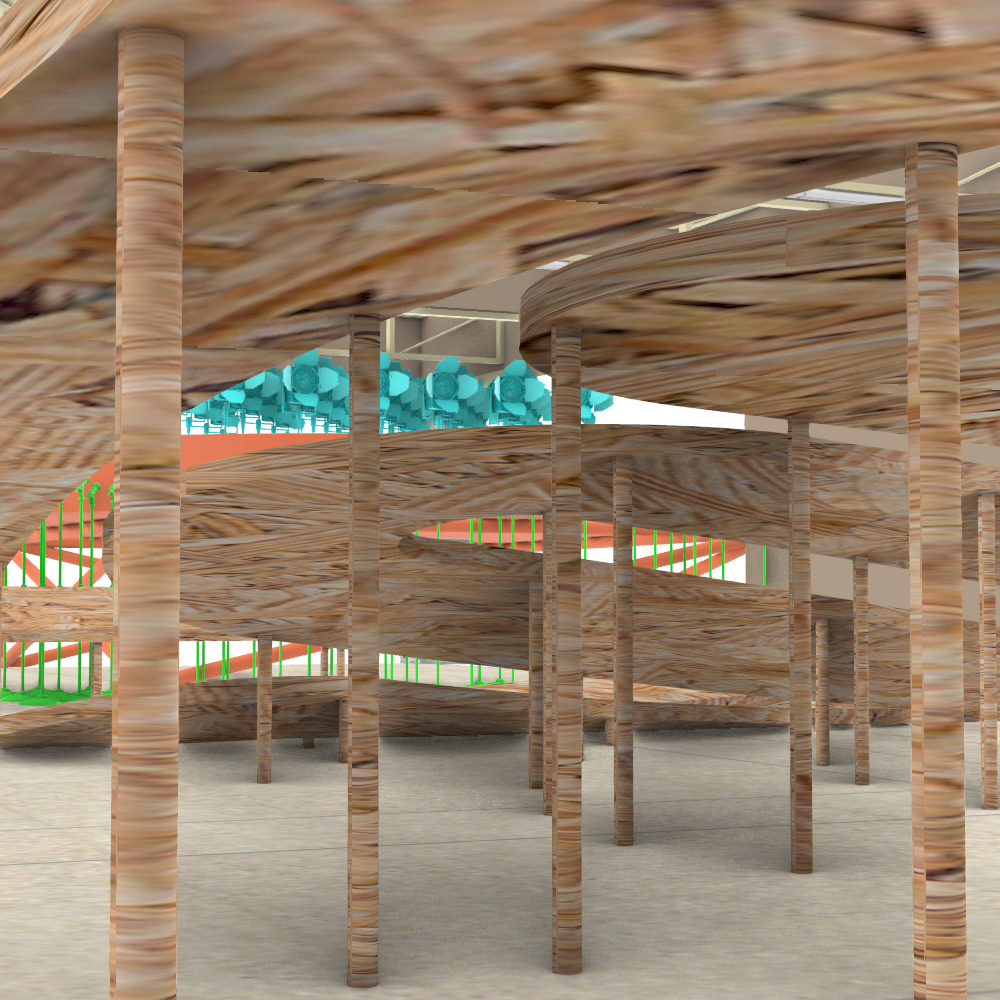
A view of the elevated trail from underneath.
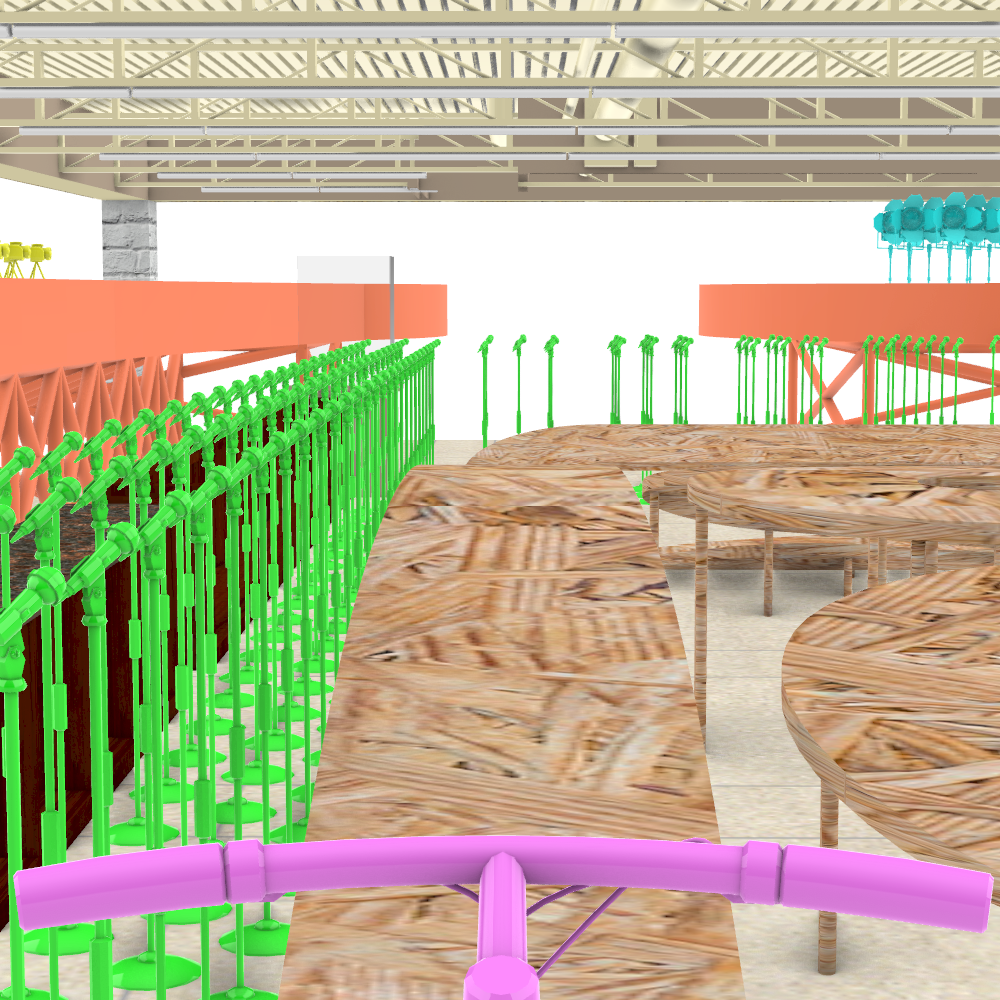
A first-person view from the elevated bike trail.
Urbanism Walk. Individual Graduate Classwork, 2022, Instructor: Adam Fure
This pre-masters workshop project is focused on observing the hierarchical repetition of elements in the built environment. This has been achieved through the creation of a figure ground plan, stylized photographs, a 3D paraline drawing, an Actor-Network Map, and a gif showcasing a speculative activation of the space.
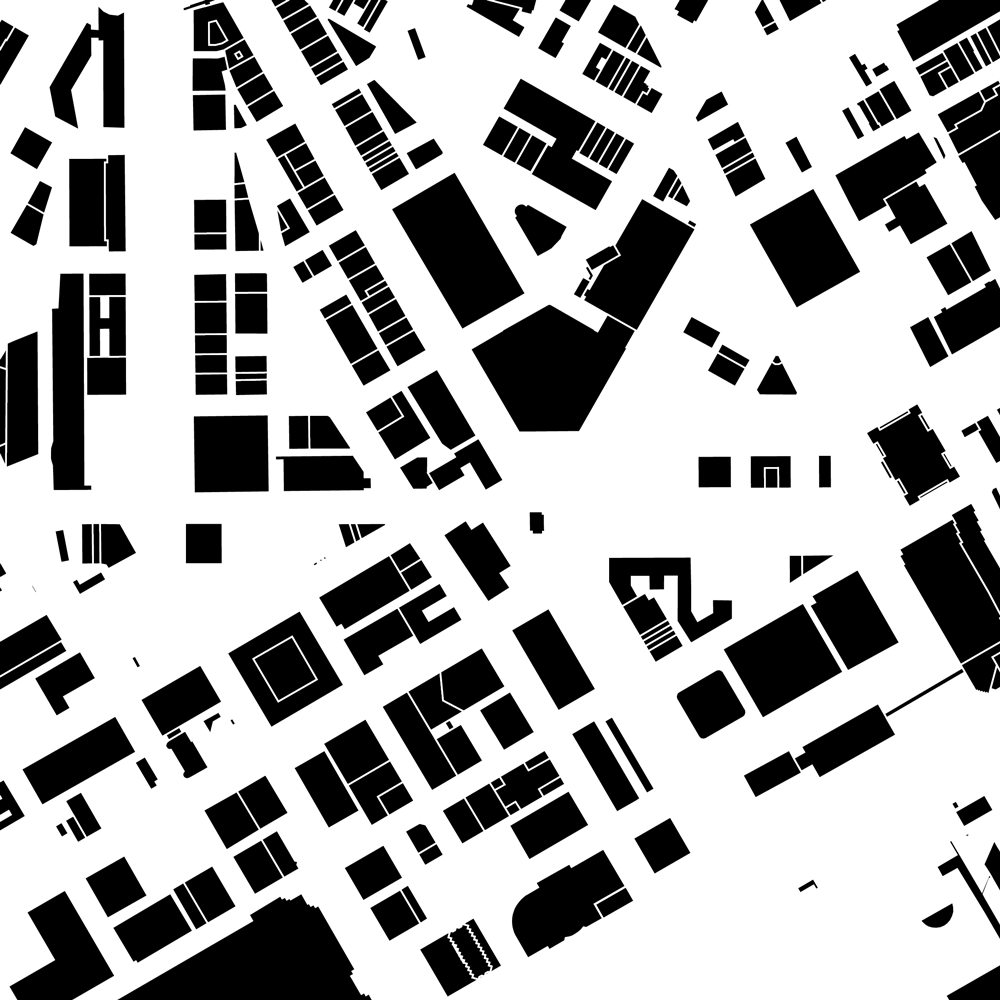
This is a figure-ground drawing of the First National Building in downtown Detroit, MI. The First National Building’s name comes from the FNB corporation, who were the original clients for the building. The FNB corporation, founded in 1864, is a diversified financial services corporation based in Pittsburgh, Pennsylvania, and the holding company for its largest subsidiary, First National Bank. The peculiar “z” shape and central void of this building comes from architect Albert Kahn’s desire to have every side of the building accessible to natural lighting. The area surrounding the building, well within Detroit’s financial district, is predominantly filled with retail shops, and commercial office highrises.
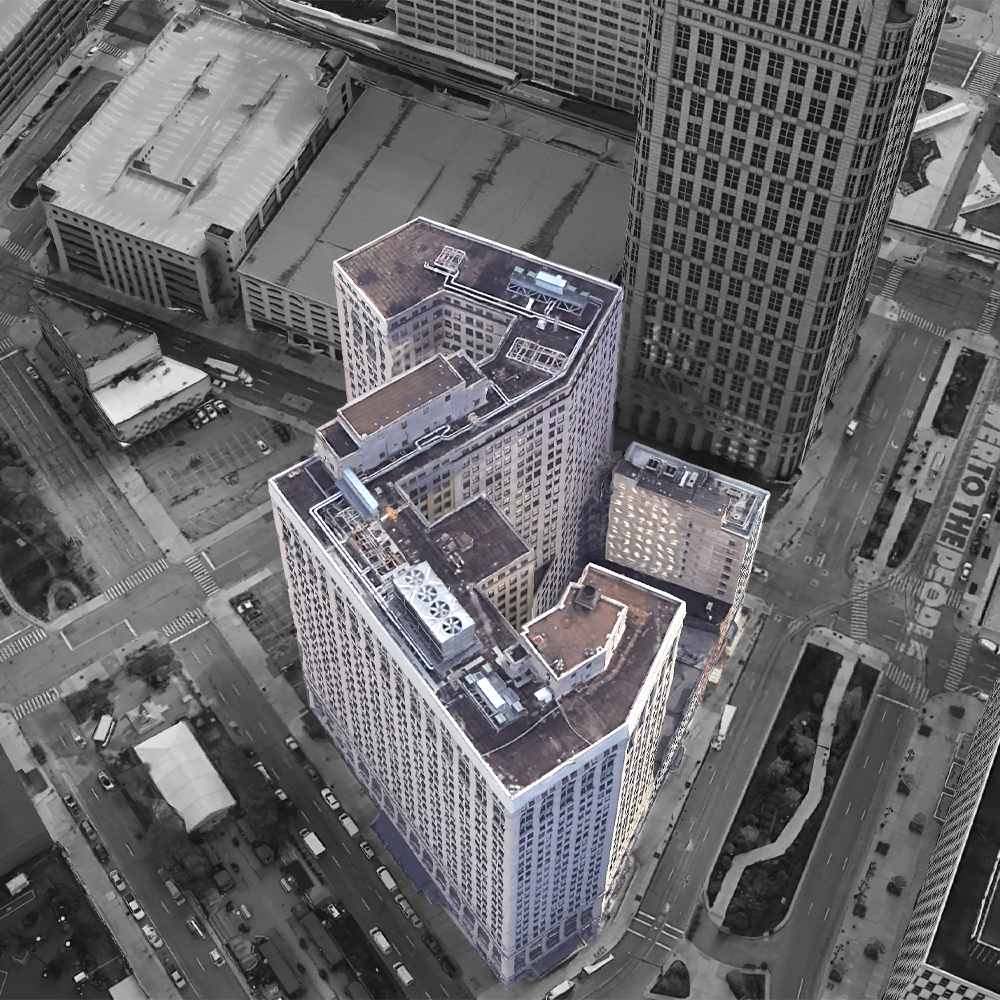
This aerial shot shows the buildings’ positioning between Bates St. (left) and Woodward Avenue (right), with Cadillac Square sandwiched between the pair. The accentuated building is primarily a commercial office building containing retail shops situated on the first floor. The building stands at a height of 347.25 ft., with 26 above ground floors and two below ground floors. This made the building Detroit’s tallest skyscraper at the time of its construction—providing a glaring display of Neoclassical architecture.
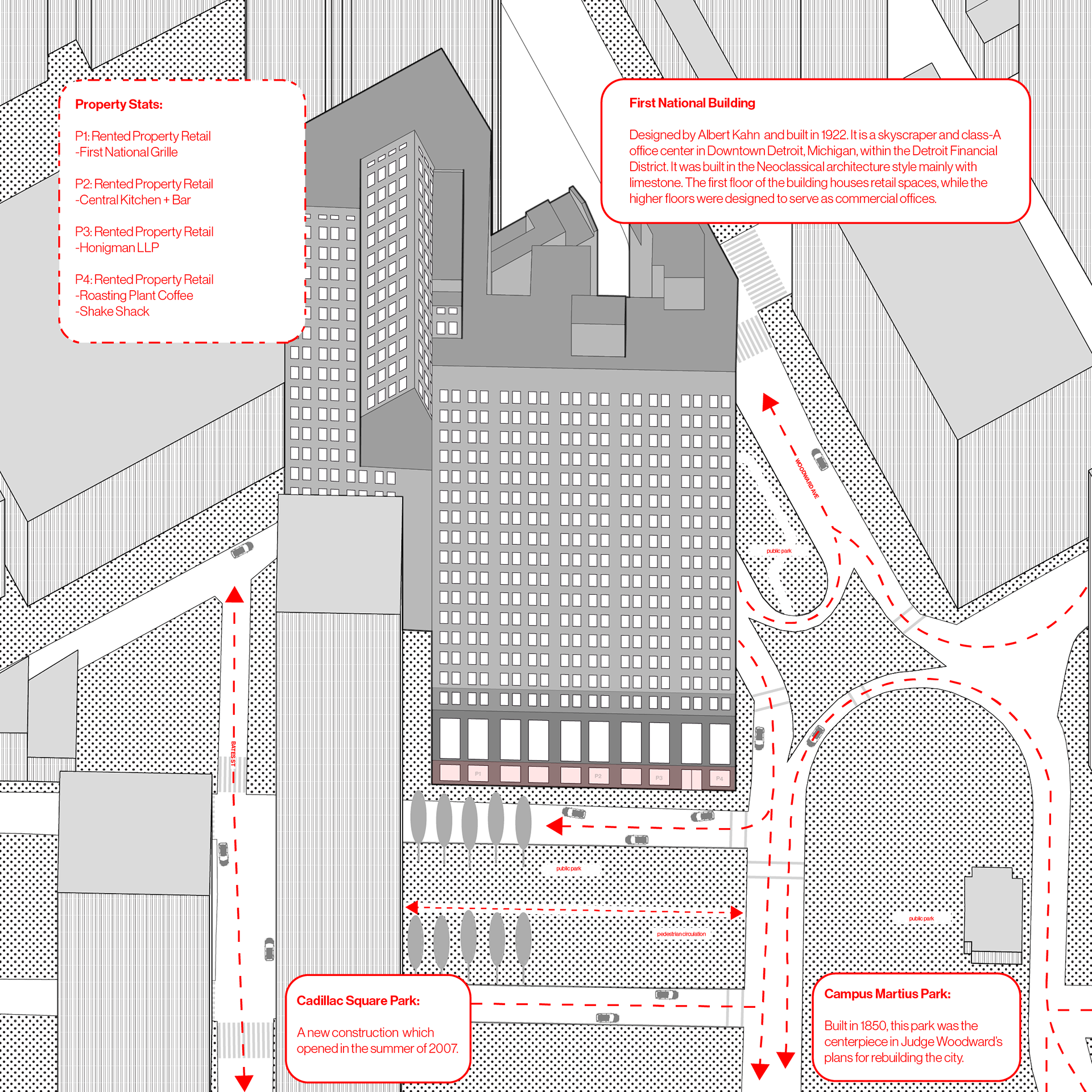
This drawing showcases some of the more interesting qualities of the building and the space in which it is situated. It includes the roads which wind around the building, as well as demarcations for where the FNB Building—as well as surrounding buildings sit upon their plots of land. The public parks that sit nearby the building are also included. Pedestrian crosswalks and zebra crosswalks are displayed—along with circulation arrows showing the flow of motor vehicles around the building.
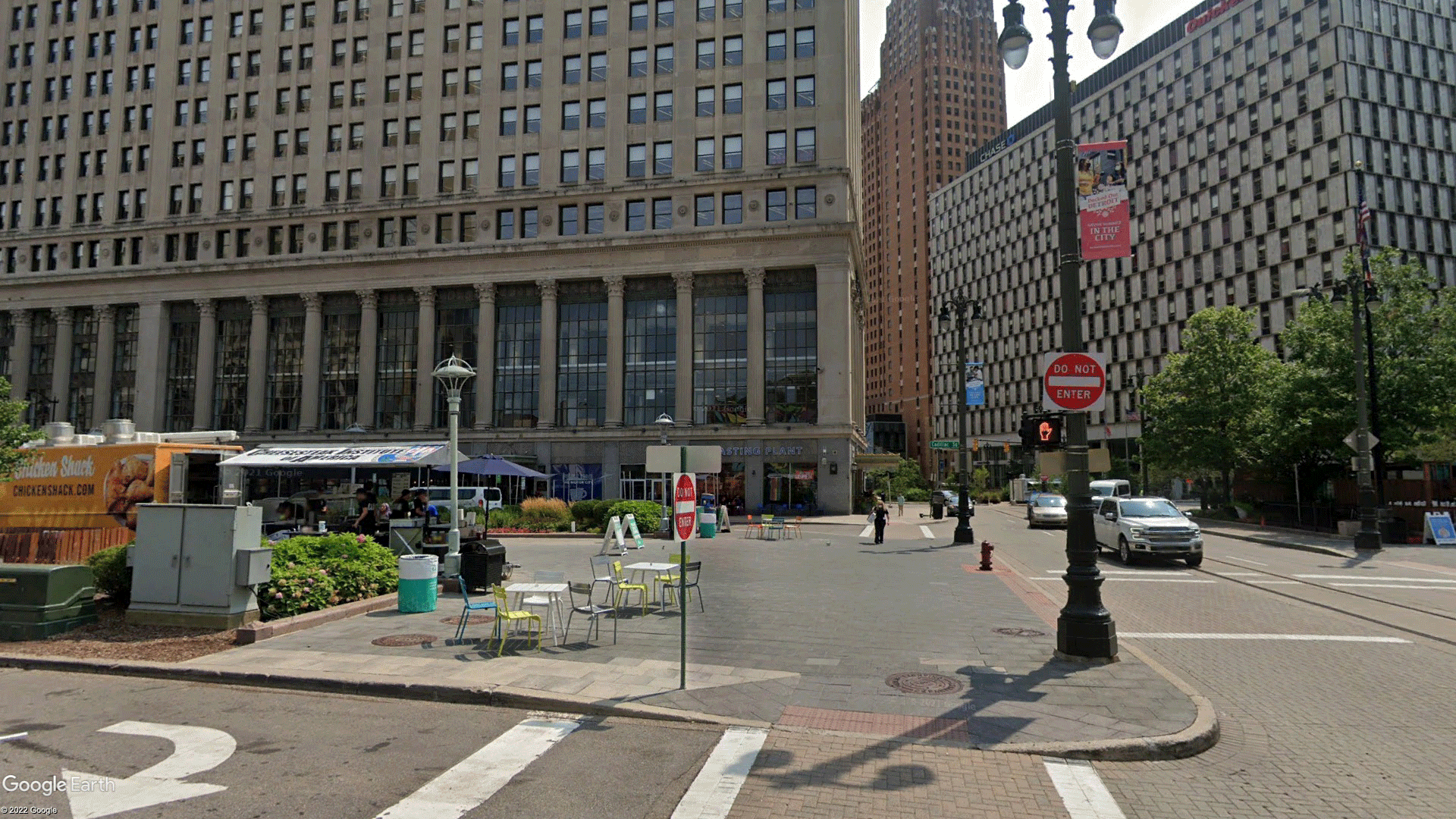
This image shows an alternative usage of the Cadillac Square Park space directly in front of the First National Building. More vegetation has been added to place the space in dialogue with the ongoing plans of greenifying the city. Additional retail spaces have been added to exemplify the growing number of locally-owned businesses, along with a diverse grouping of human models. The scene also showcases the possible future of Detroit with a stormy sky and water emanating from the Detroit River, highlighting the forecasted effects of global warming in the state.
Room Drawing. Individual Graduate Classwork, 2022, Instructor: Adam Fure
This pre-masters workshop project dealt with observing the spaces and objects within my home. These observations informed the production of plans, elevations, ANT maps, diagrammatic graphic compositions, and gifs.
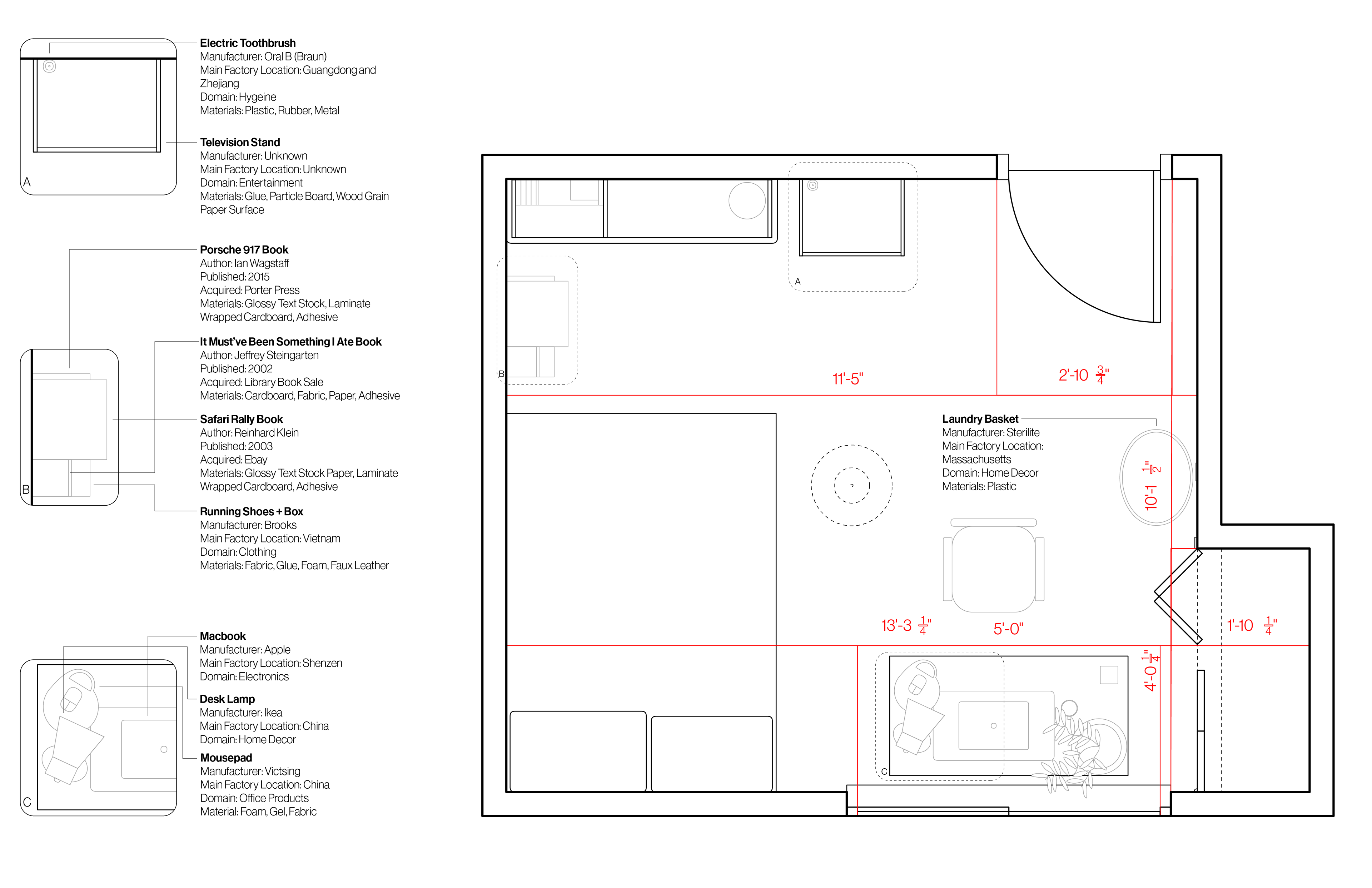
My room sits on the ground floor of a ranch style home and is accessed by a shared hallway that bisects the home lengthwise. My room contains a single five foot wide window that is elevated approximately three feet off the ground. Directly under the window lies a desk containing a laptop, plant, wireless mouse, desk lamp, cup, drink coaster and mousepad. Opposite to the window, a pile of various books, unused clothes, and shoeboxes rests on the floor between the bed and upturned shelf. To the right, a small tv stand holds a single electric toothbrush. At the middle left, a bed can be seen, while on the right, a small closet is recessed into the wall. The ceiling light can be seen in the center of the room.
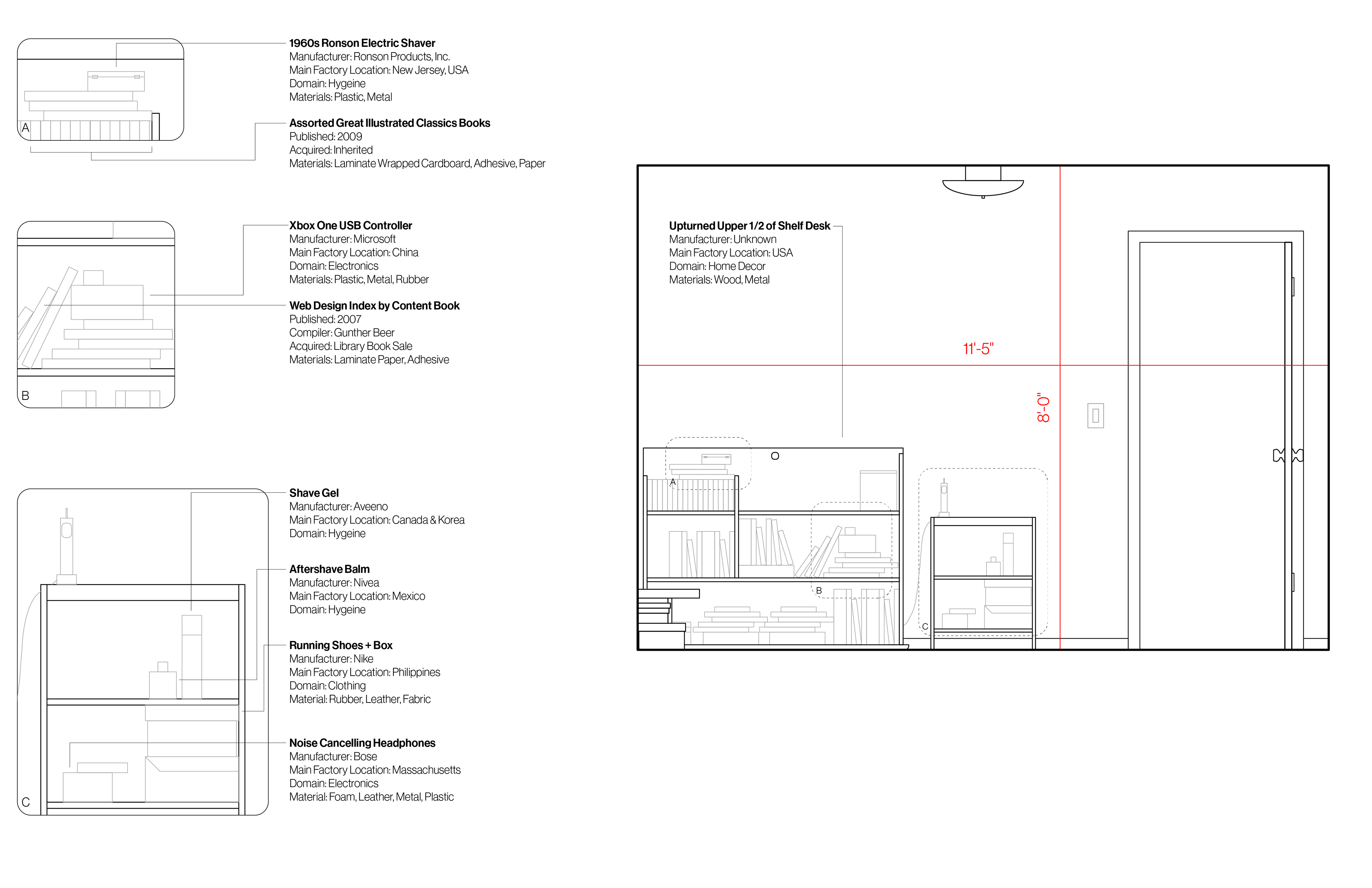
My room contains an upturned half of a dresser unit that has been repurposed to hold an electric shaver, book collections, and electronic devices. In the foreground, the aforementioned pile of books and other items is seen in the foreground. To the right of the dresser and pile, the tv stand can be seen housing aftershave, shoeboxes, and noise canceling headphones.
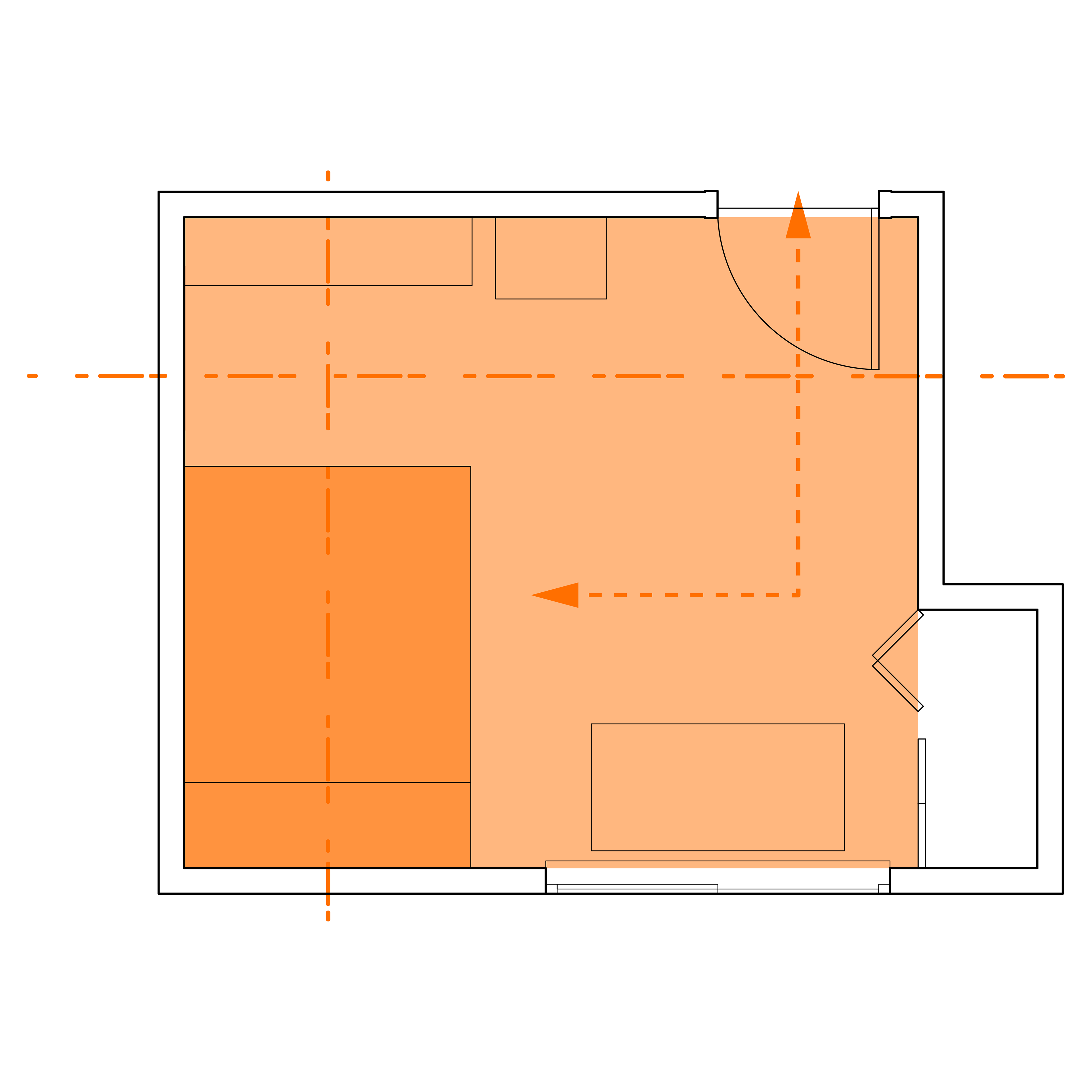
This organizational diagram highlights the circulation line and lines of symmetry in the space, and also the private (darker orange) and functional zones. One line of symmetry runs lengthwise through the bed and dresser, while the other divides the space between the two.
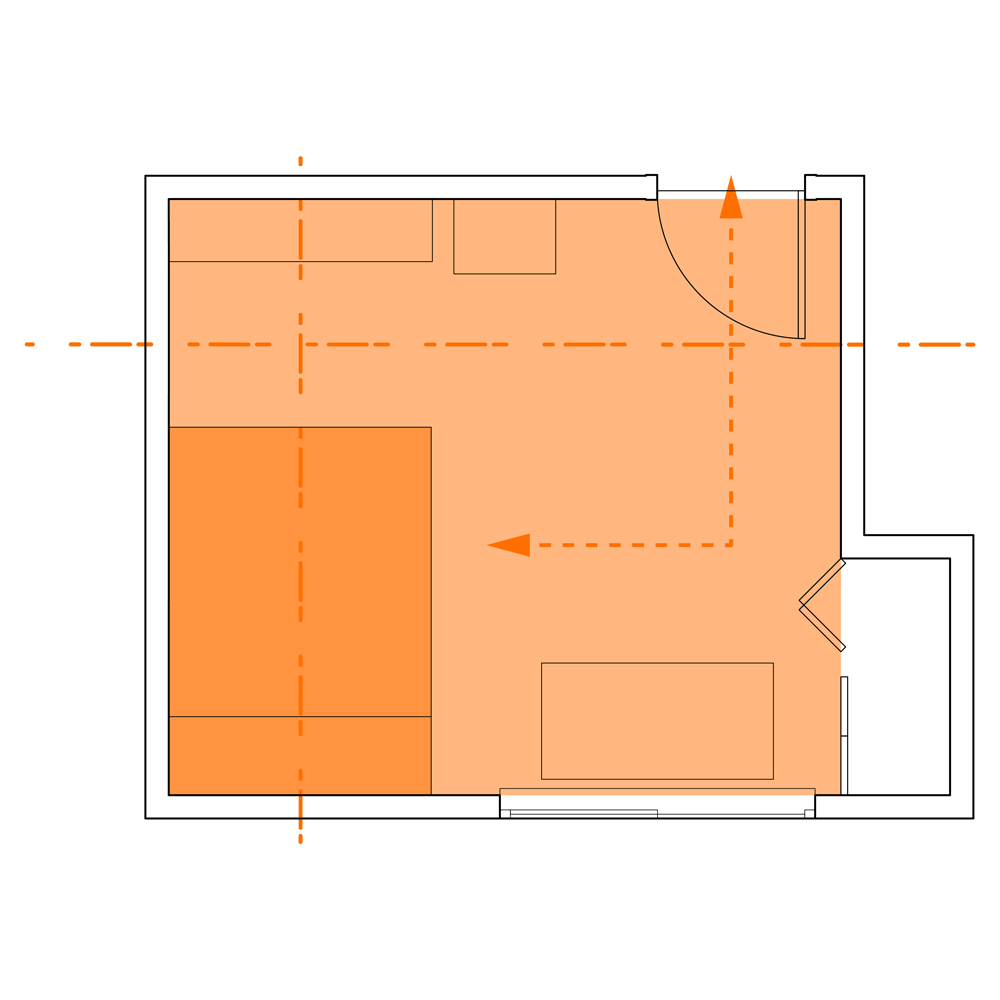
This illustration consists of five distinct lines. The private zone line lies in the lower left corner, while the dashed symmetry lines can be seen directly above it. The circulation line is shown as a thicker, dashed line with arrowheads on either side. The outer line of the room that demarcates its space has a scalloped texture with thick end caps. The symmetry lines are made into irregularly dashed lines with different end caps on either end with asterisks on the top and triangles on the bottom. The private space line becomes a series of spheres, while the circulation line becomes a wide dashed line.
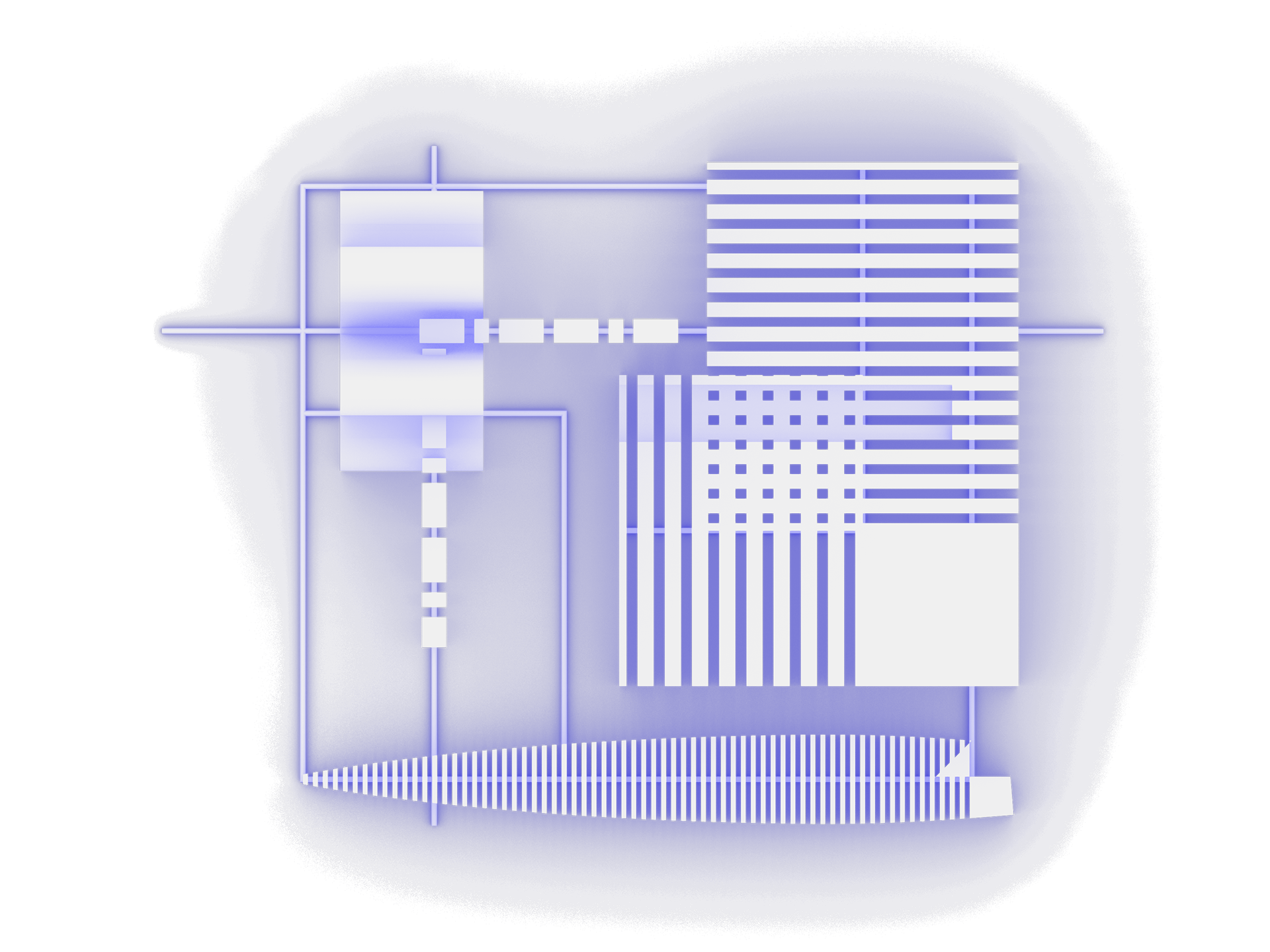
The illustration’s blocksfrom the previous section have been extruded to multiple heights—with the right and bottom being the least extruded to the top left being extruded the furthest. In the top left, a rotated asterisk extrusion can be seen, while in the top right, a grid-like pattern created by the intersection of lines can be seen. The density of the form is at its peak in the top portion, and differs from the sparsely populated bottom/middle portions.
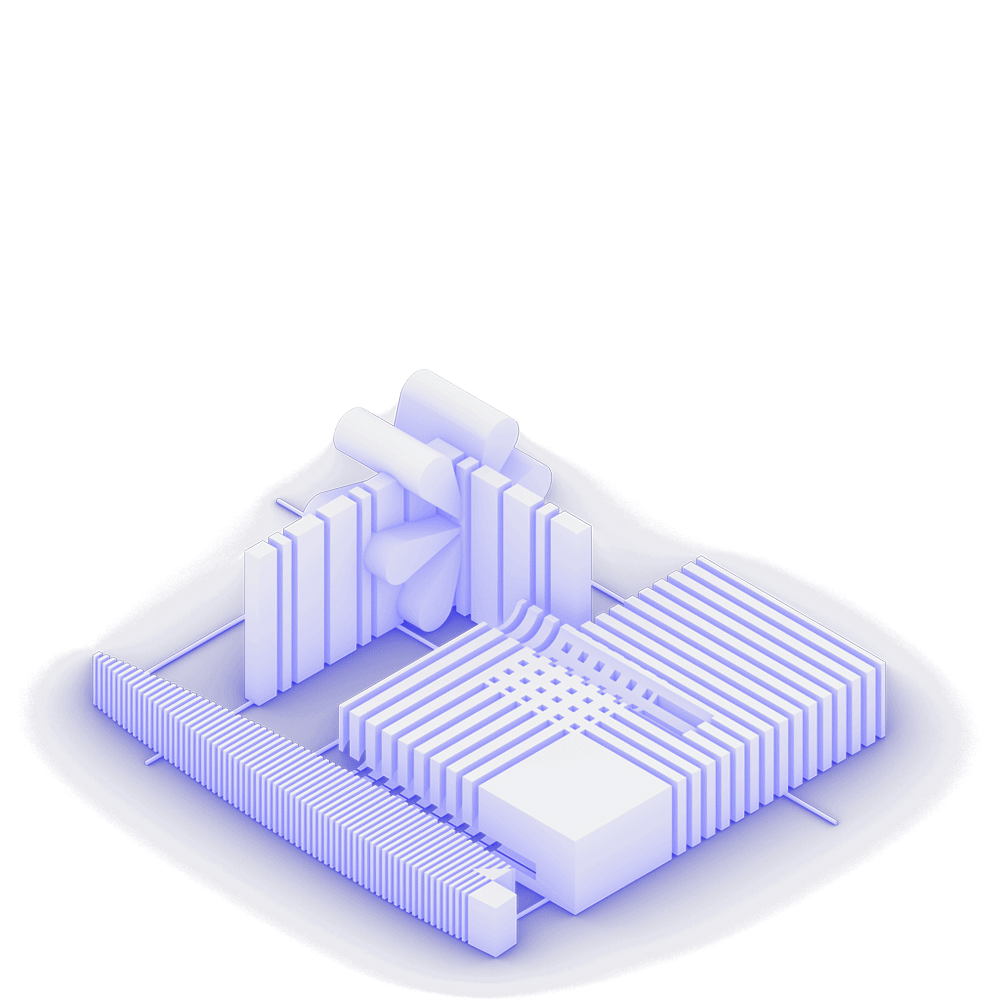
Three sides of the form are walled in by similarly sized extrusions. The on the right side contains internal bored holes within its grid like structure. The rotated asterisk is fused with the extruded dashed lines, creating a large wall-like form in the top left corner. The lowest extruded form in the bottom left—along with the other extrusions on either side of it create an interior void, punctuated by the piped original lines that run underneath the structures.
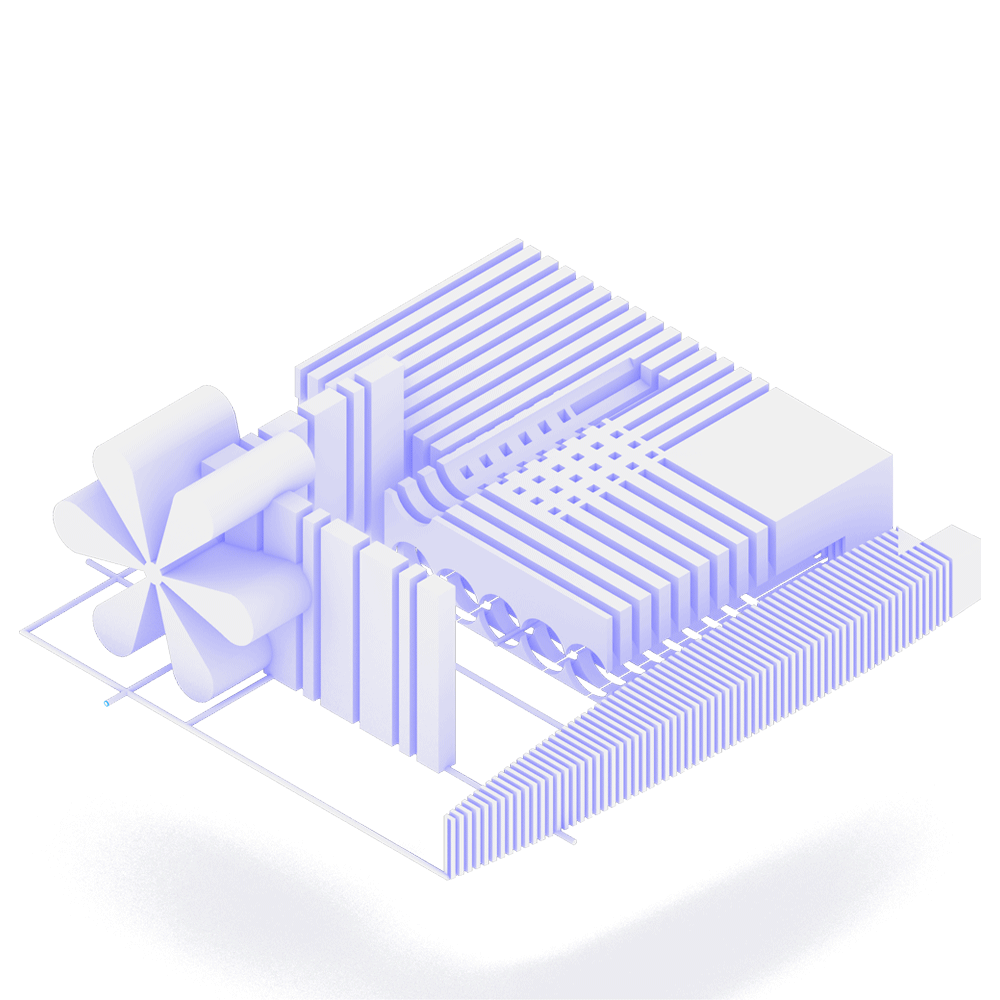
This view shows the former private area, marked by a piped section on the floor. The front wall is made of thicker and thinner vertical components—extruded dashes and a large asterisk. The extruded dashed line bisects the bed and runs between the dressers and bed space.
Room Composite Drawings. Individual Graduate Classwork, 2022, Instructor: Adam Fure
This pre-masters workshop project is centered around the observation of the built environment. Interior spaces and windows are created through the carving out of space in the cube's form through ellipsoidal and rectangular forms.
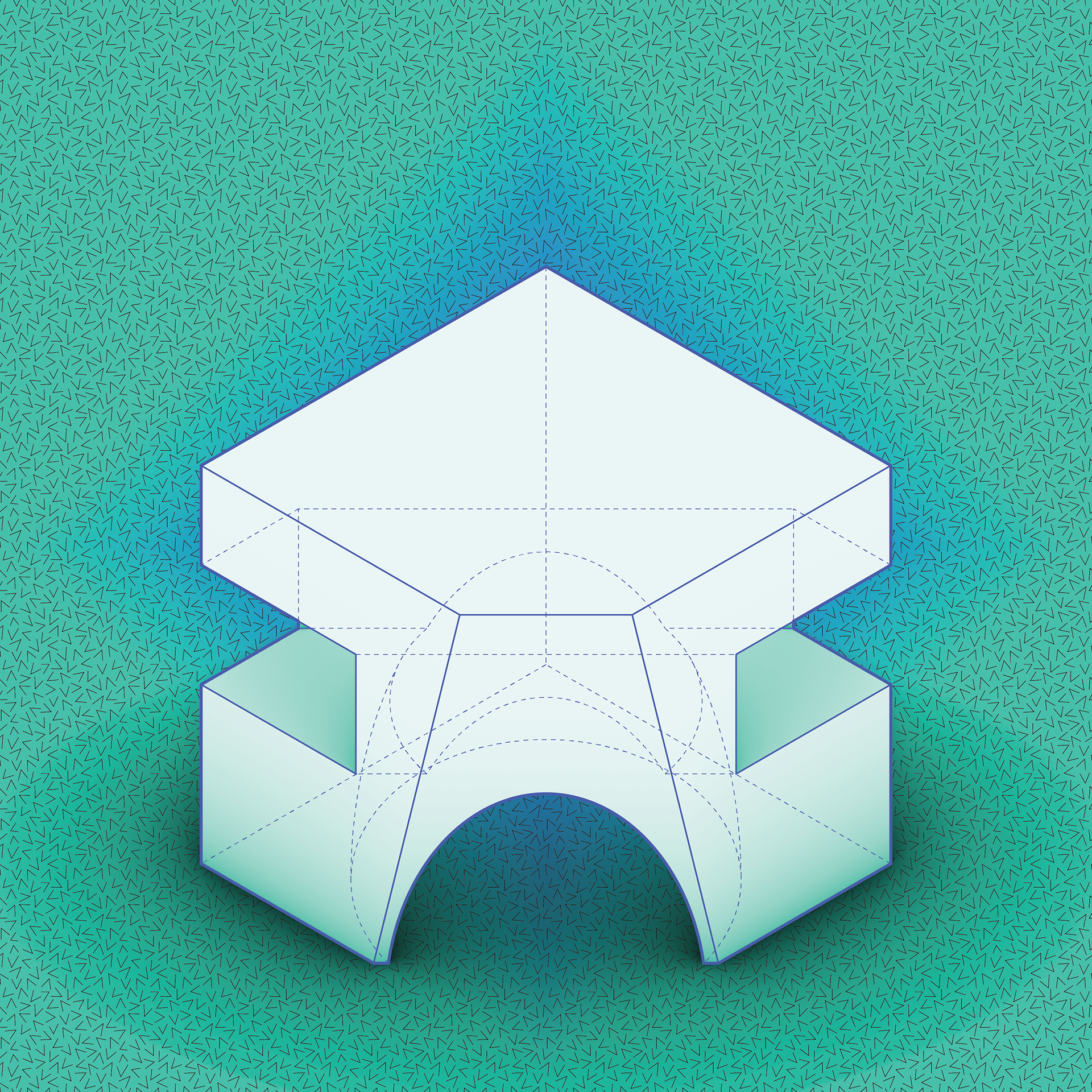
The isometric view reveals that the cubic form’s core has been extracted by an ellipsoid shape compressing its center from below—creating an interior space. The material on the frontmost face of the cube has been subtracted by a truncated, polygonal form—creating a doorway. The vertices of the cube on either side have been punctured by a rectilinear form resulting in windows.
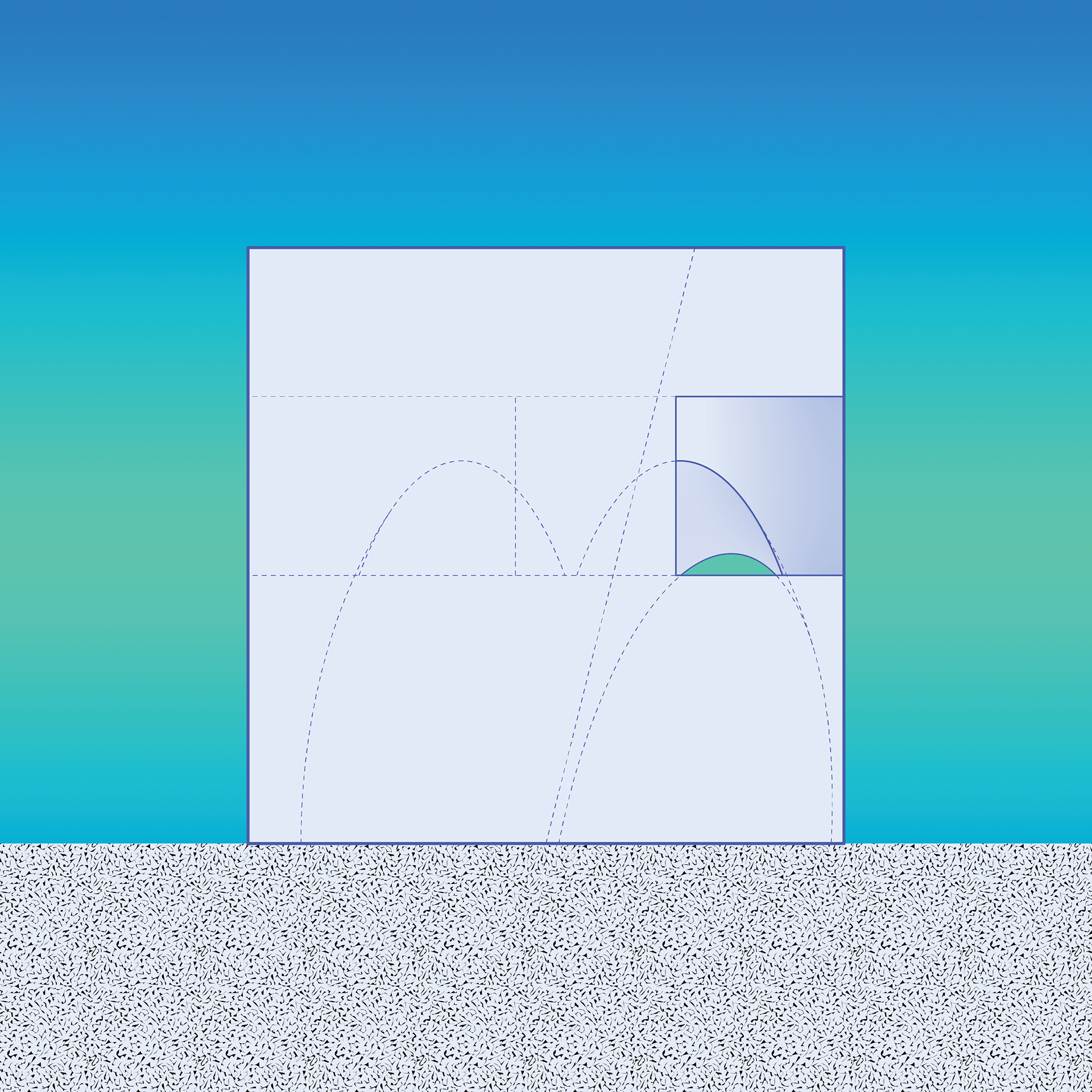
The elevation view highlights the rectangular window while also allowing a glimpse of the oval-shaped doorway. The domed ceiling created by the ellipsoid shape is visible in the outline of dashed lines.
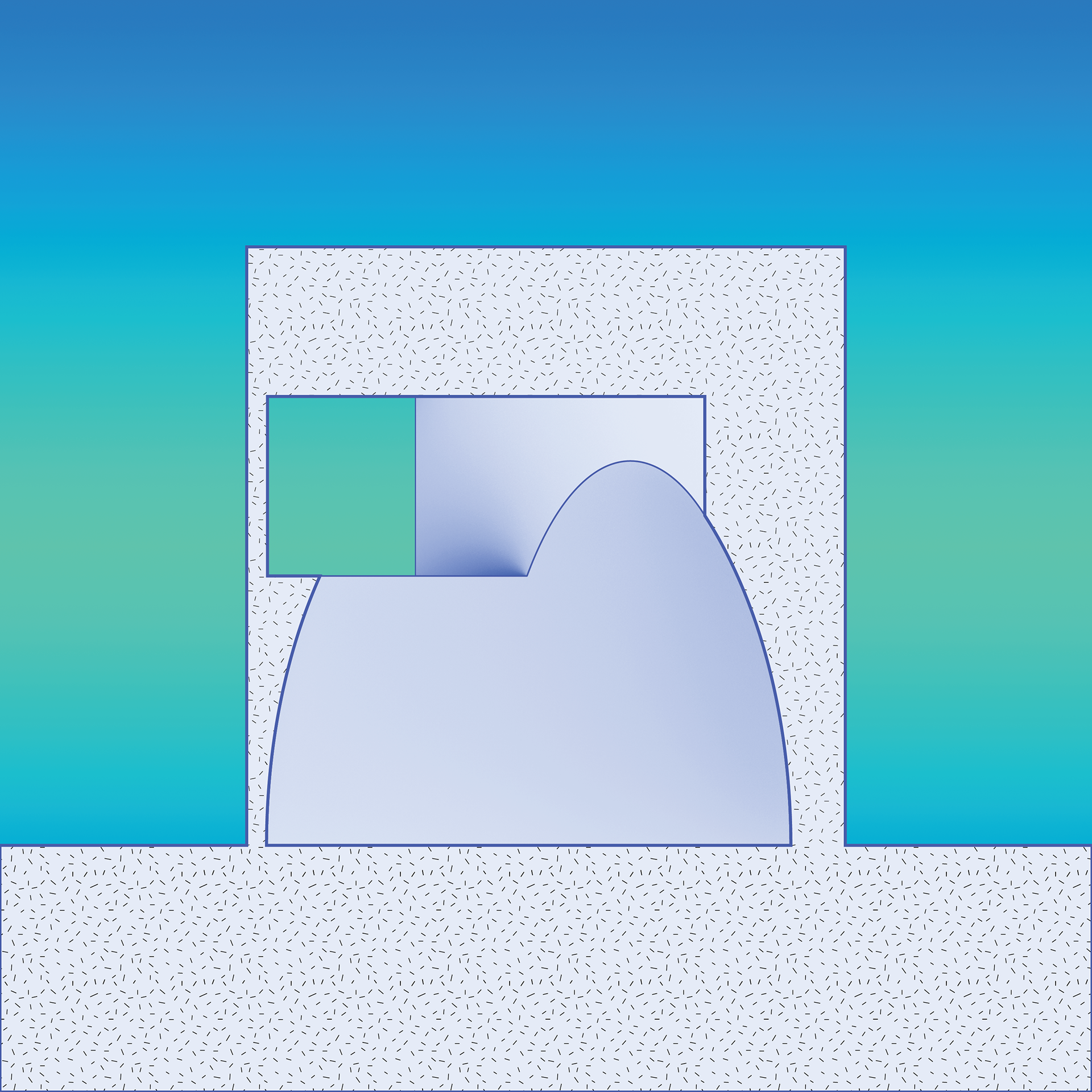
The section view showcases the thickness of the structure’s walls, the balcony created by the rectangular form, and the arched ceiling created by the intersection of two varied geometrical forms. Further back, the interior wall of the structure is visible.
Oval House Project. Undergraduate Individual Classwork, 2020, Instructor: Grant Parker, GSI.
This architectural project was created for the assignment of designing a free standing dining pavilion to accommodate eighteen people in Southeast Michigan. Showcased here are a series of detailed architectural drawings, including plans, sections, and elevations.
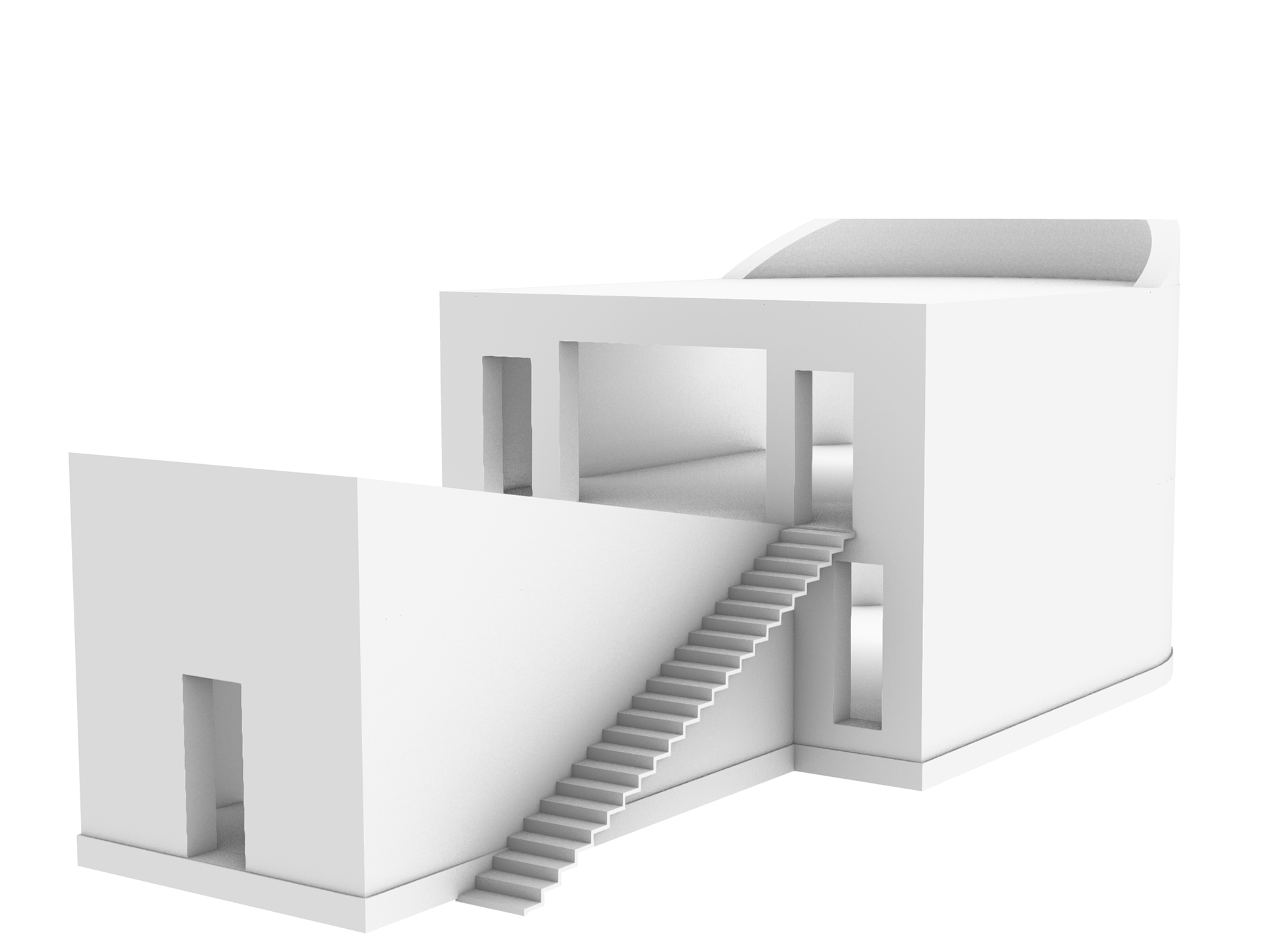
Rendering of the Oval House created in Rhino 6.
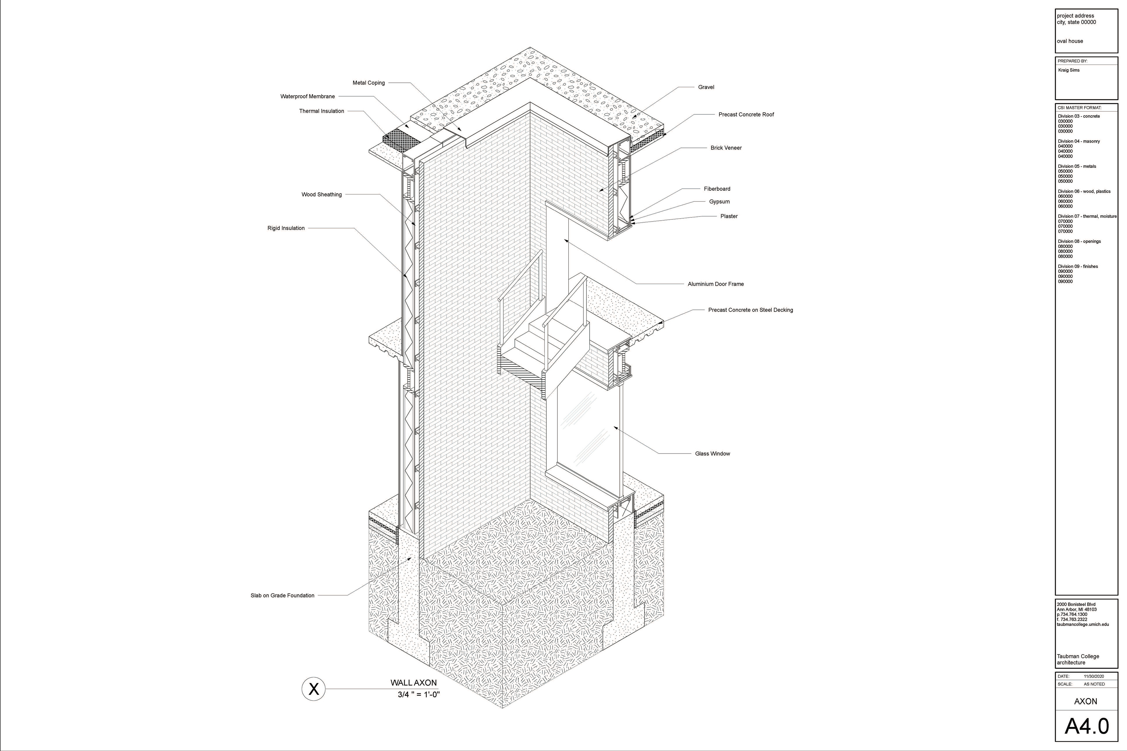
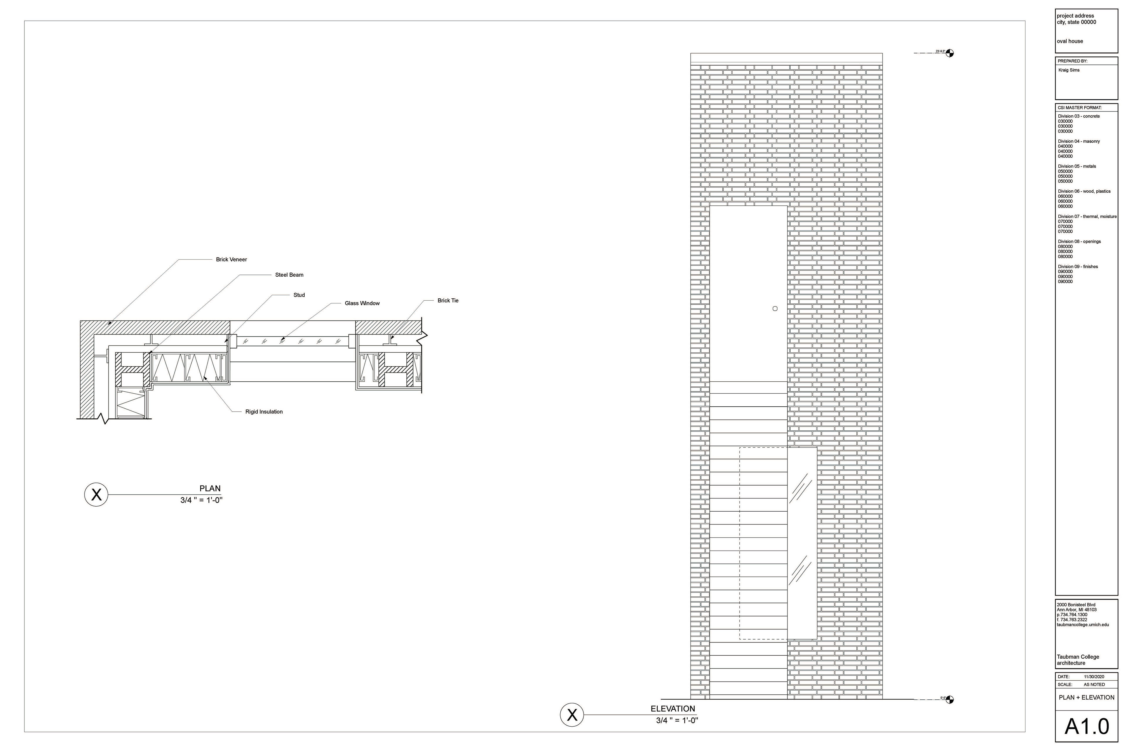
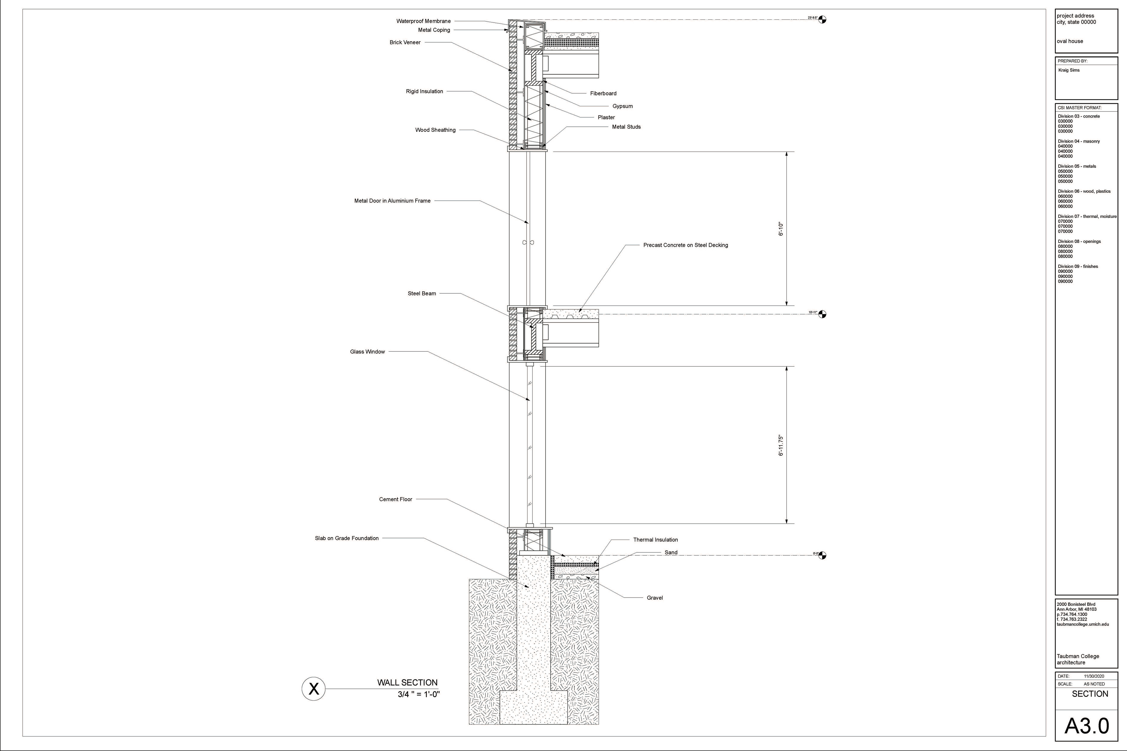
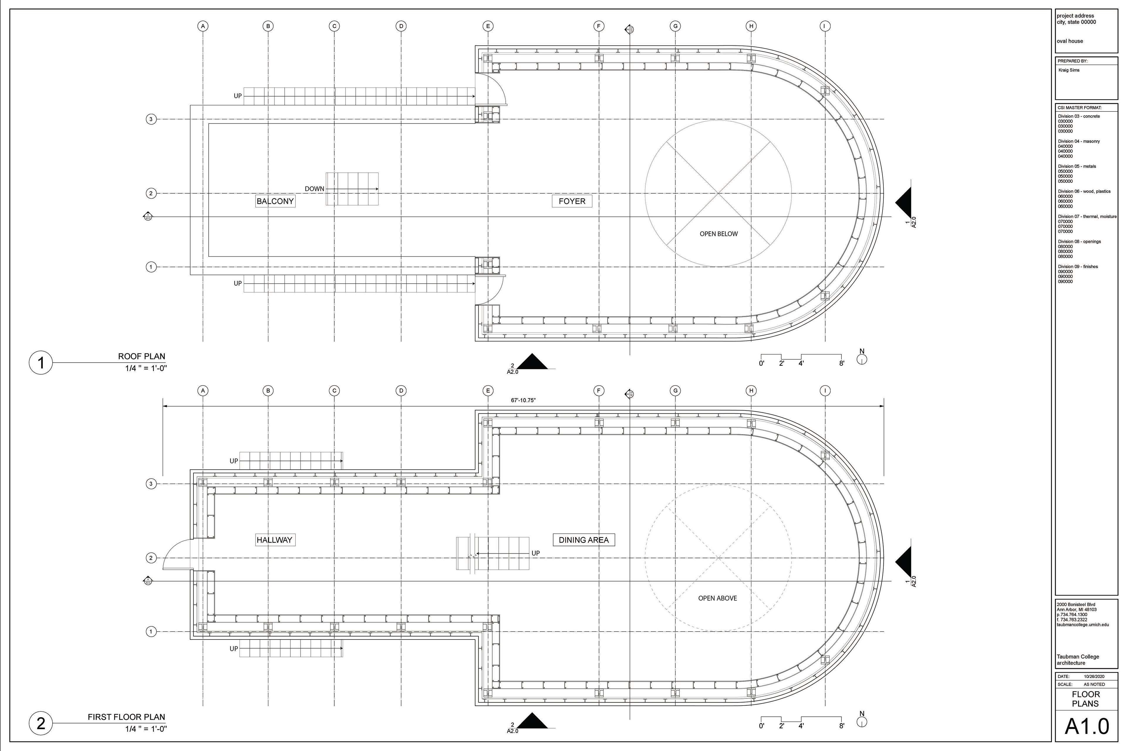
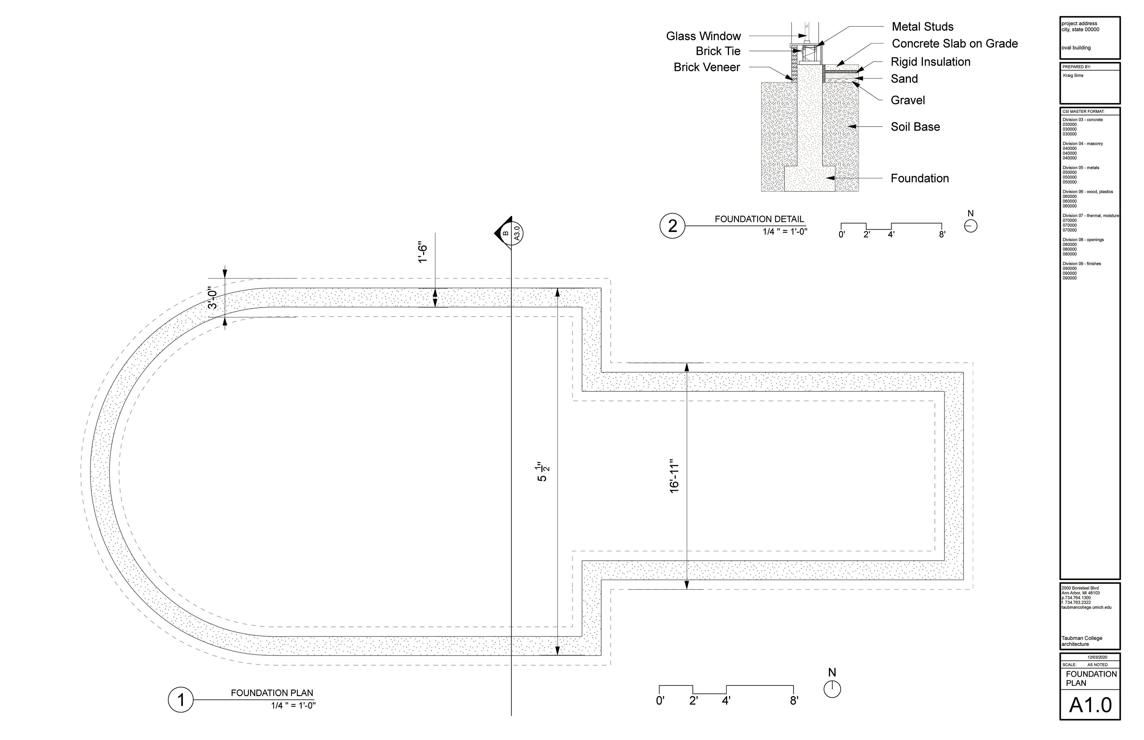
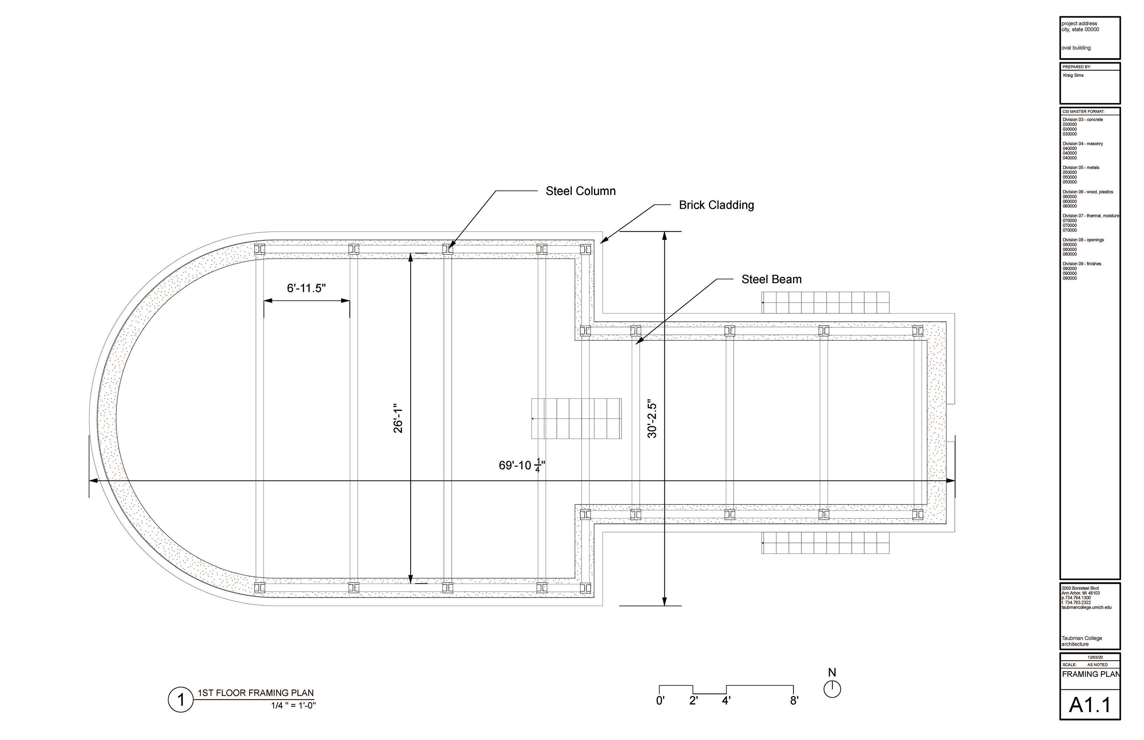
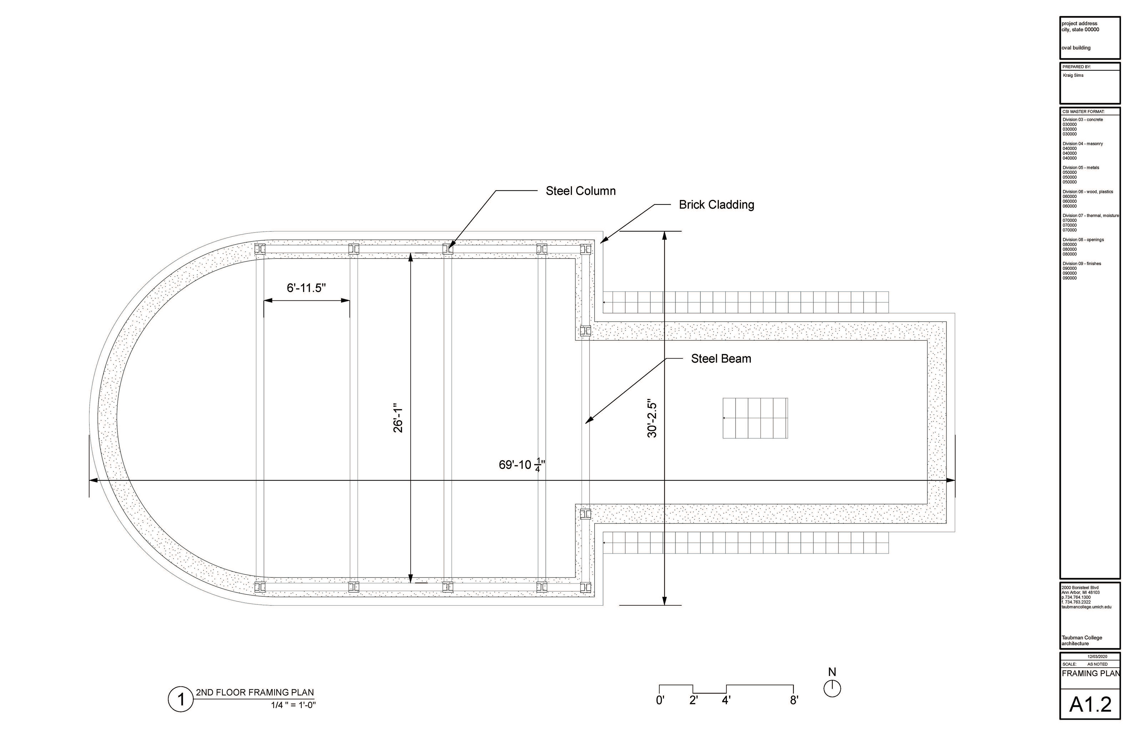
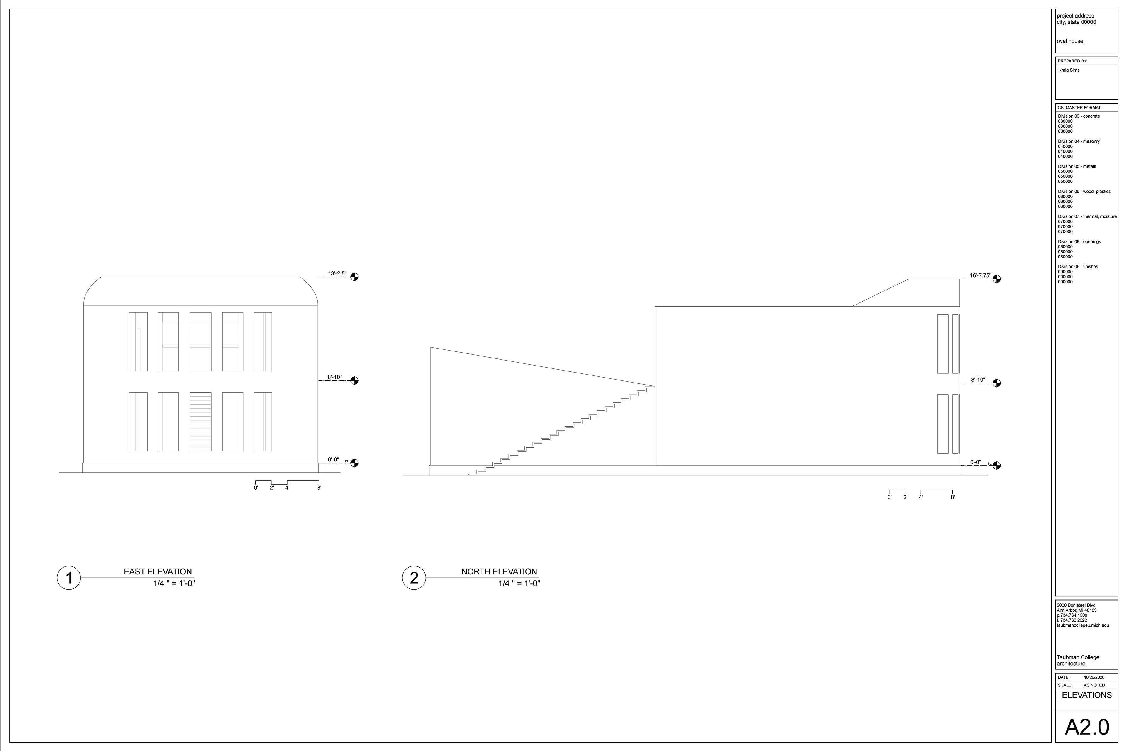
Axonometric Renderings and Chipboard Models, Undergraduate Individual Classwork, 2020, Instructor: Yojairo Lomeli.
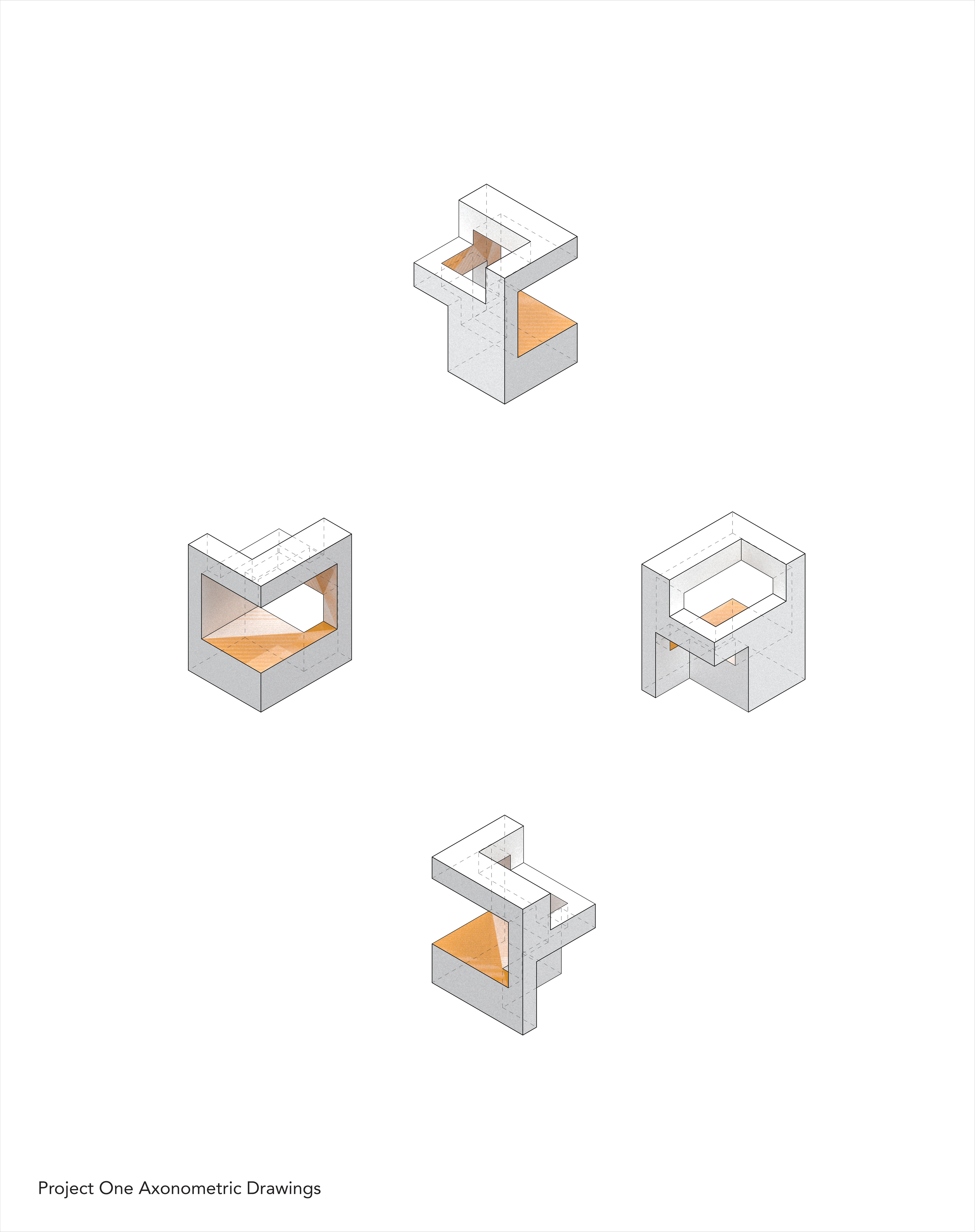
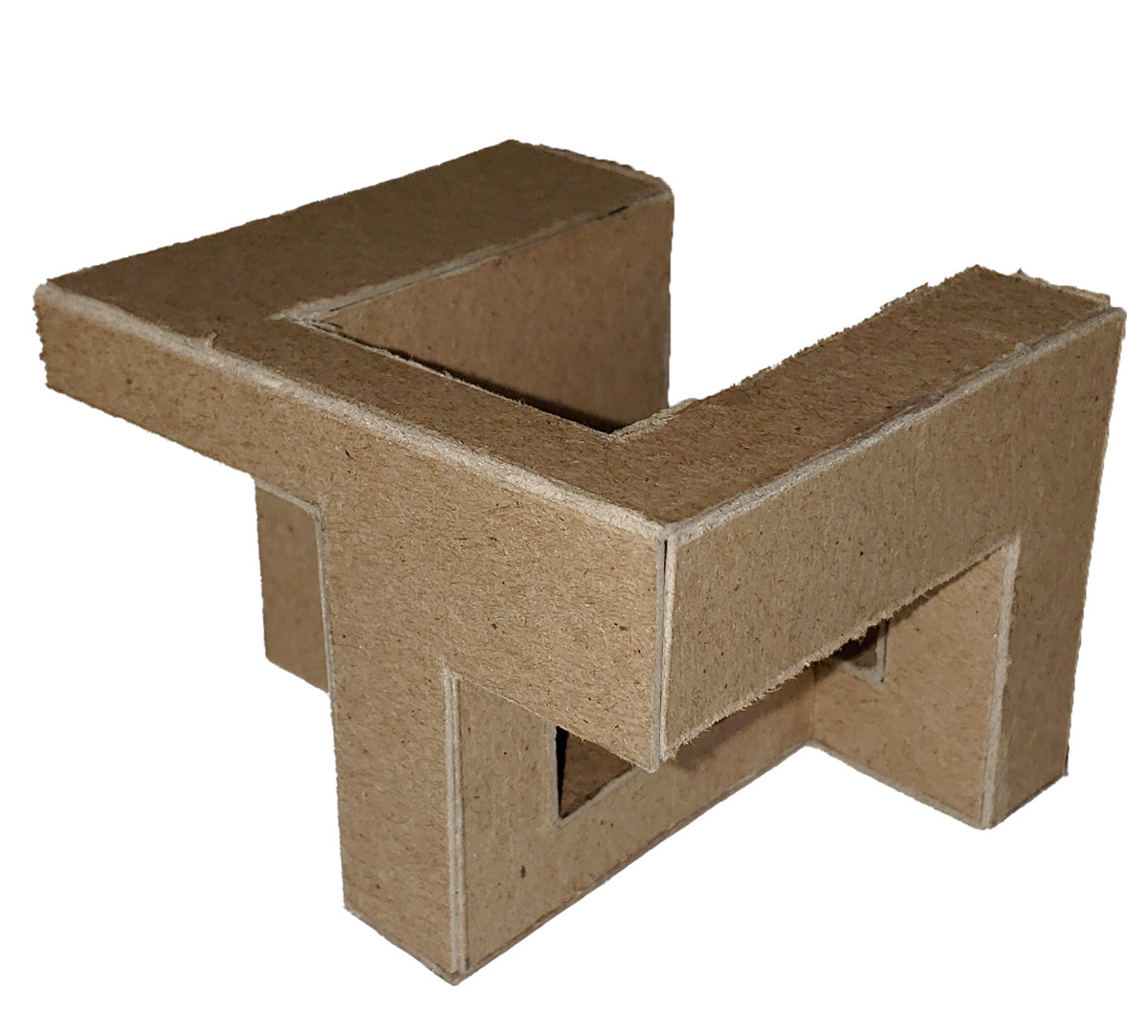
View 1/4 of the physical model.
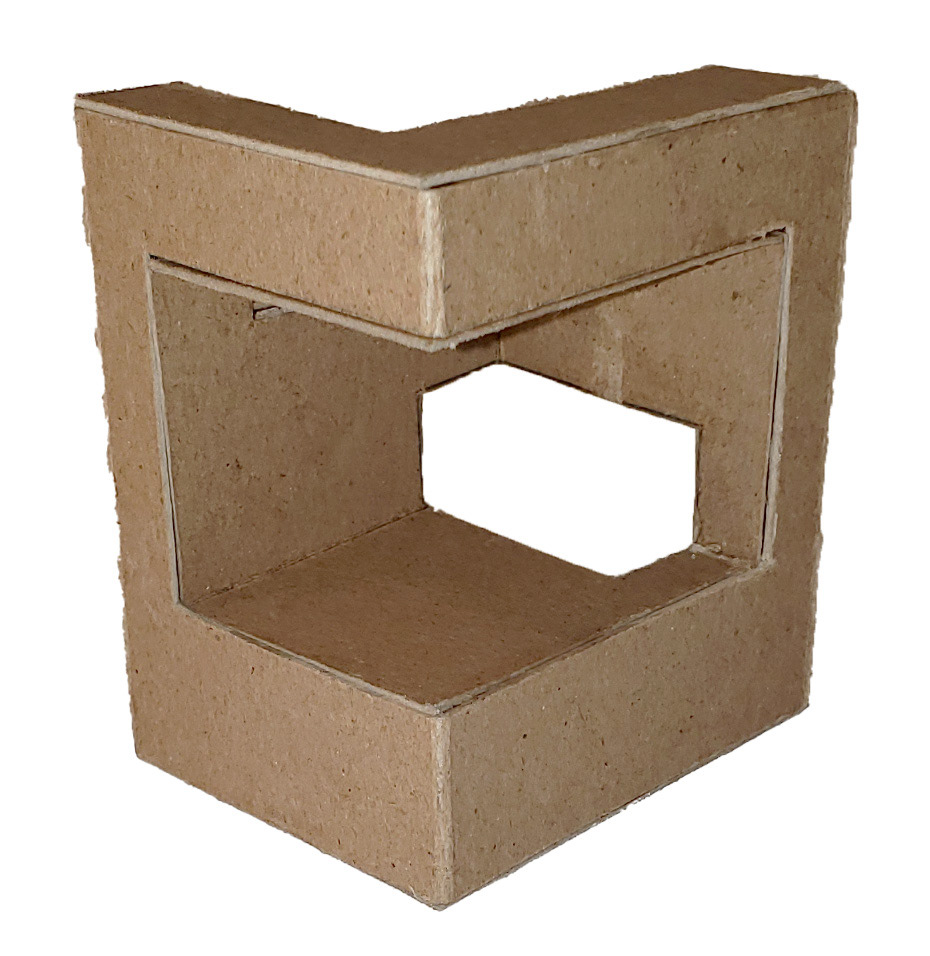
View 2/4 of the physical model.
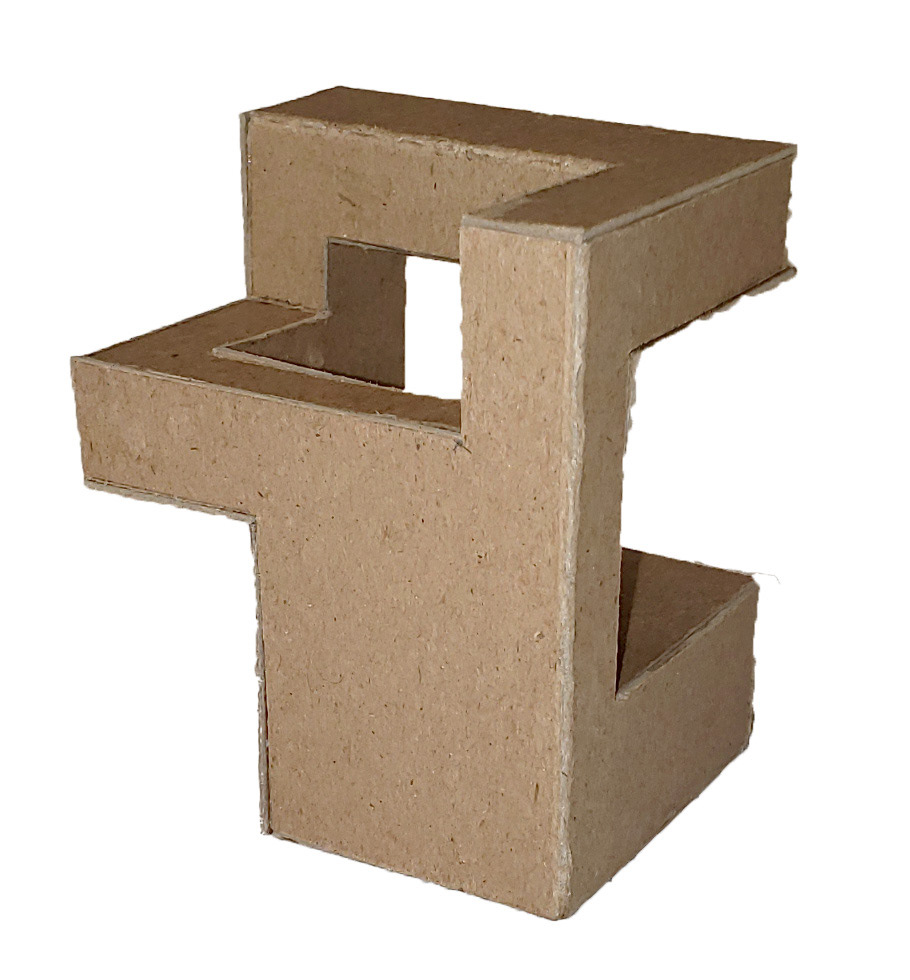
View 3/4 of the physical model.
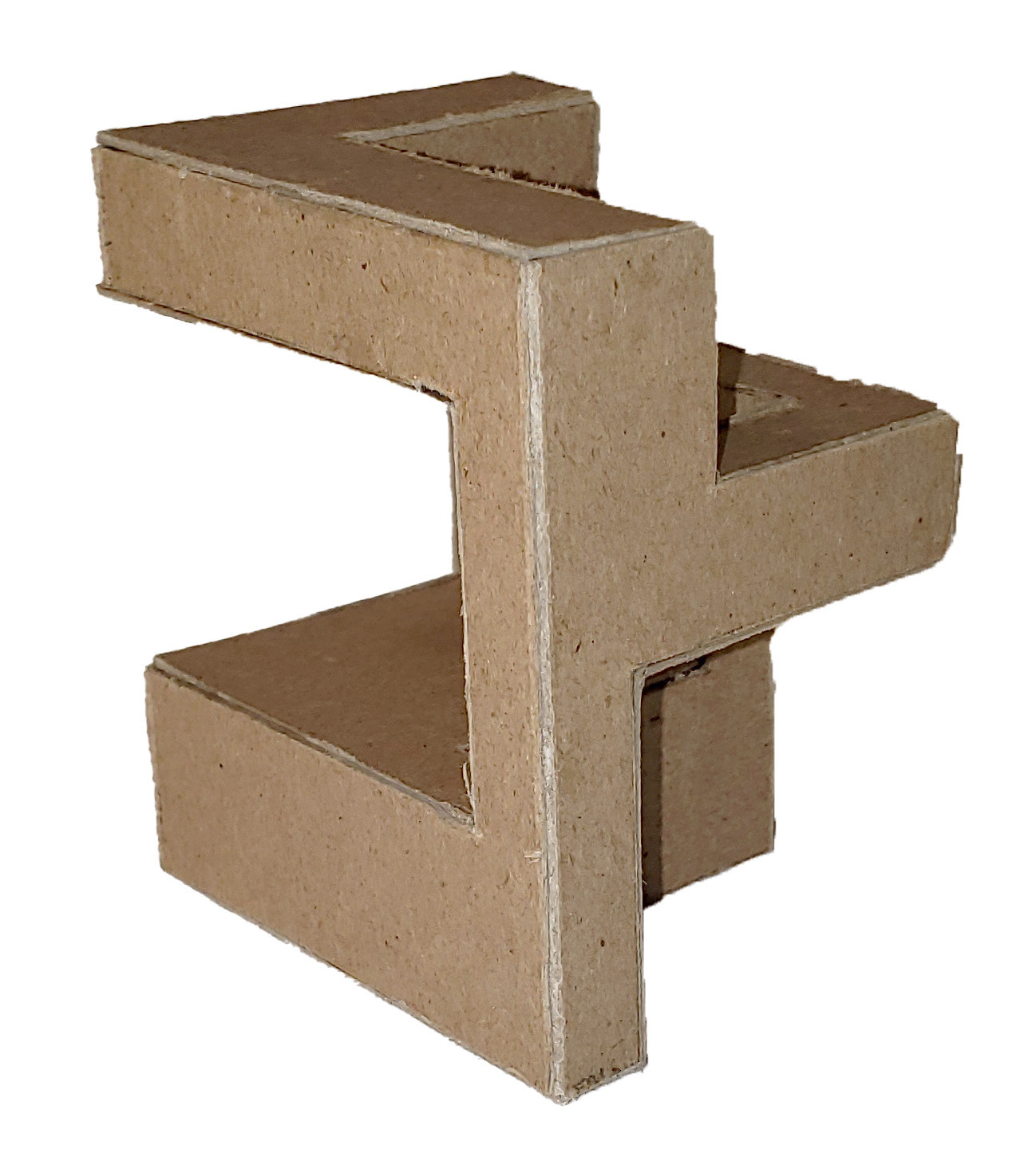
View 4/4 of the physical model.
Wall Project, Undergraduate Individual Classwork, 2020, Instructor: Yojairo Lomeli.
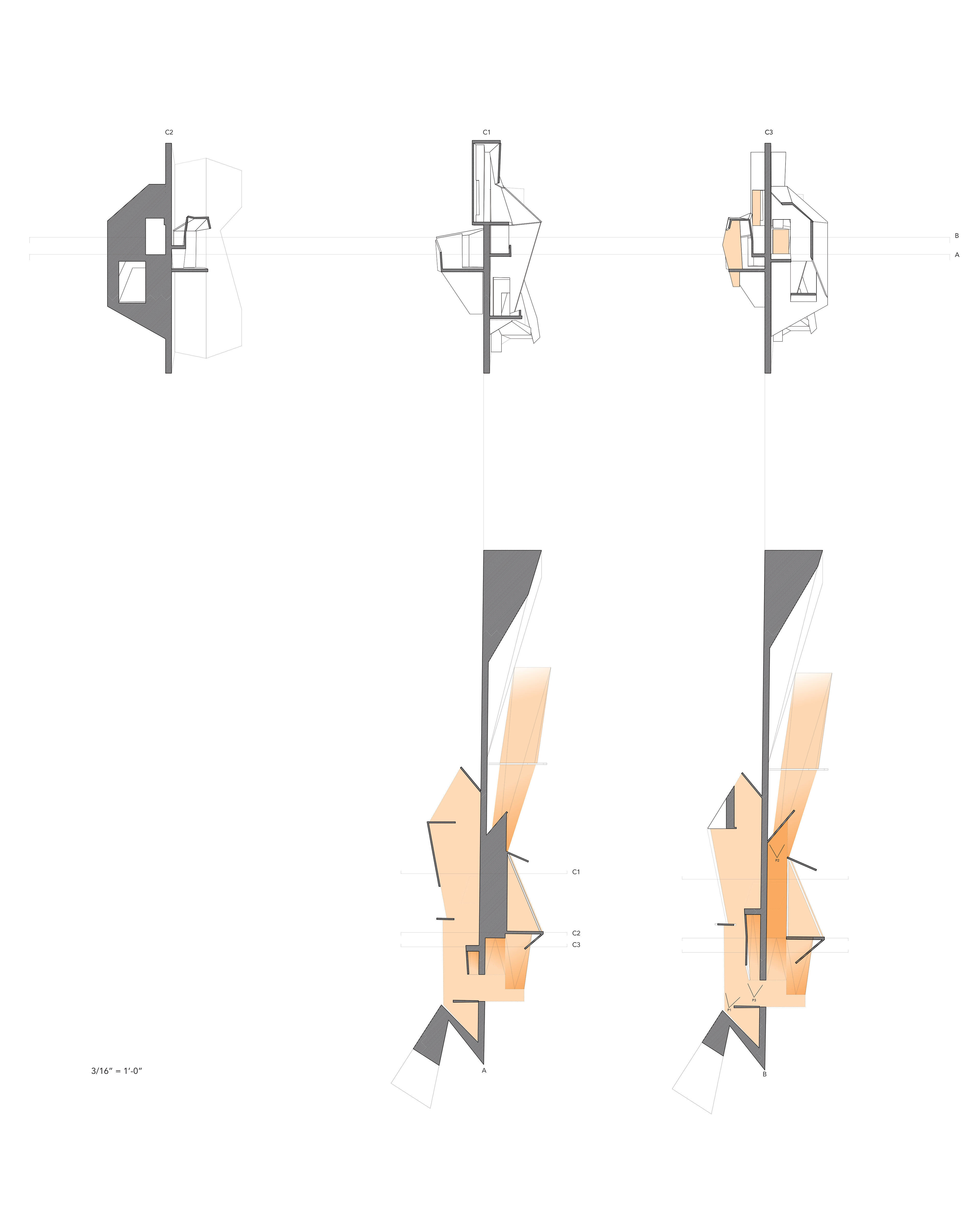
Vertical and Horizontal Sections of the Wall Project, 2020, Instructor: Yojairo Lomeli. These sections showcase the recurring gesture of one constantly being in a state of limbo between the interior and exterior.
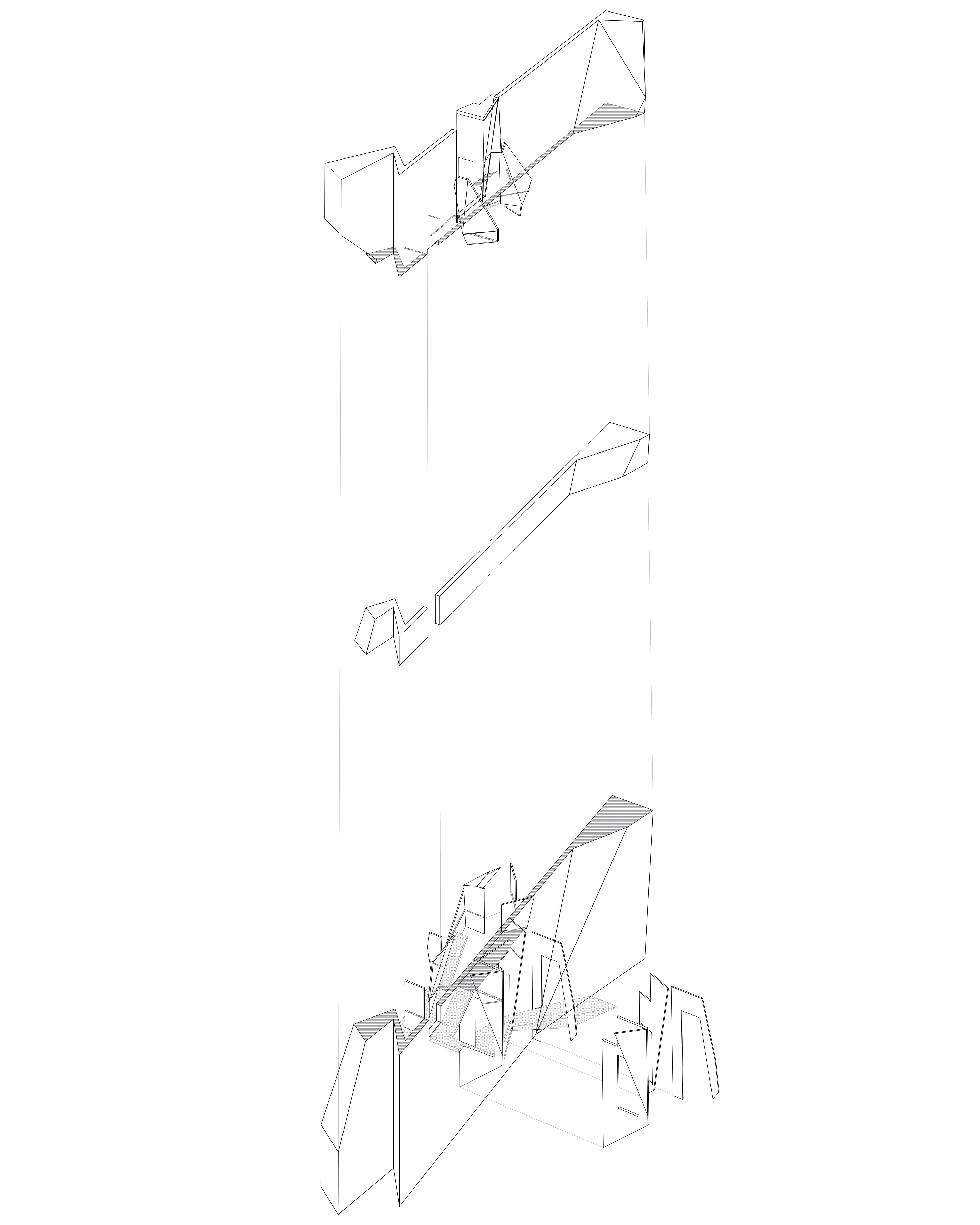
Exploded Axonometric View of the Wall Project. This image showcases the promenade which one will traverse in experiencing the wall.
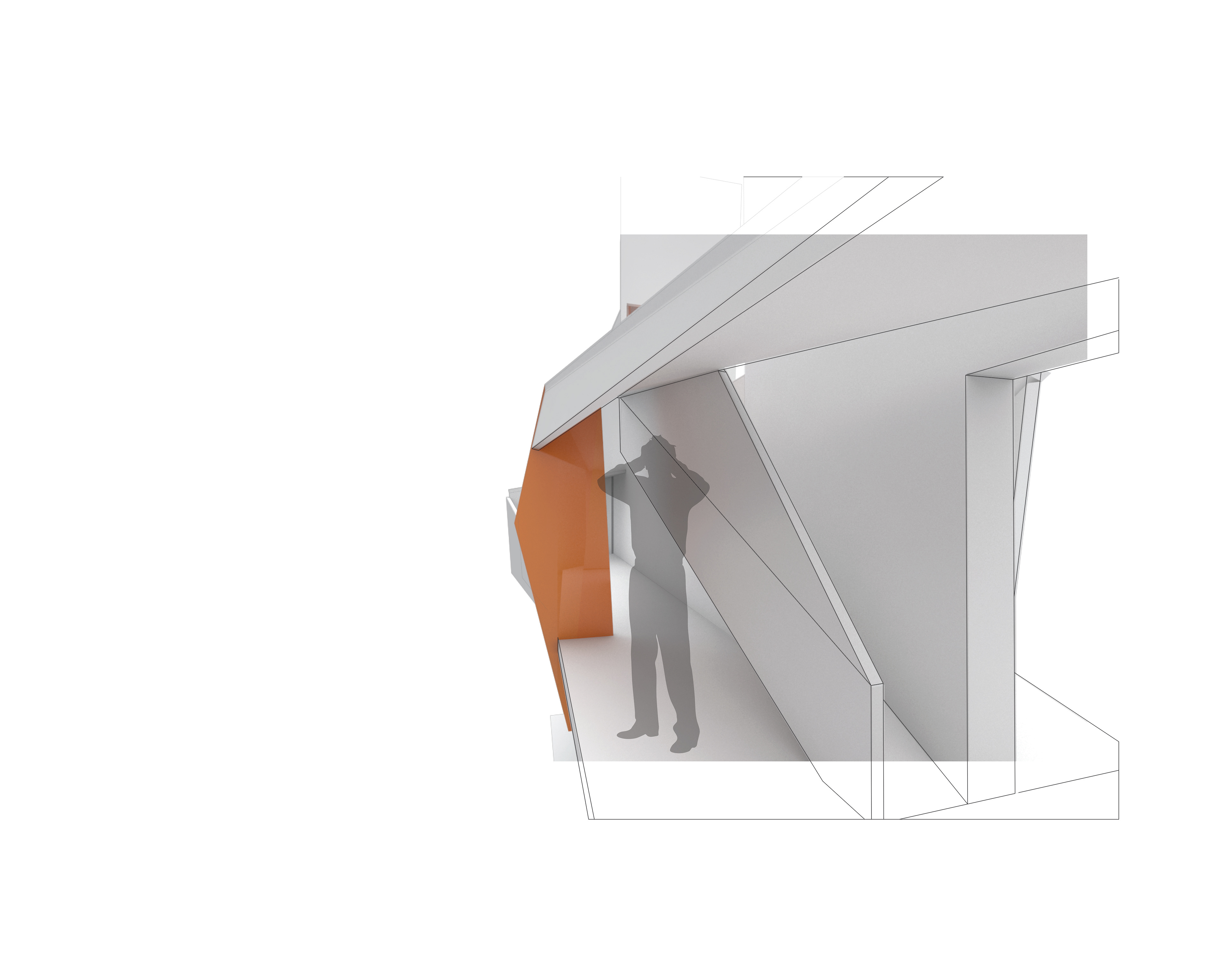
Wall Project Rendering. Space P1 in the horizontal section drawing.
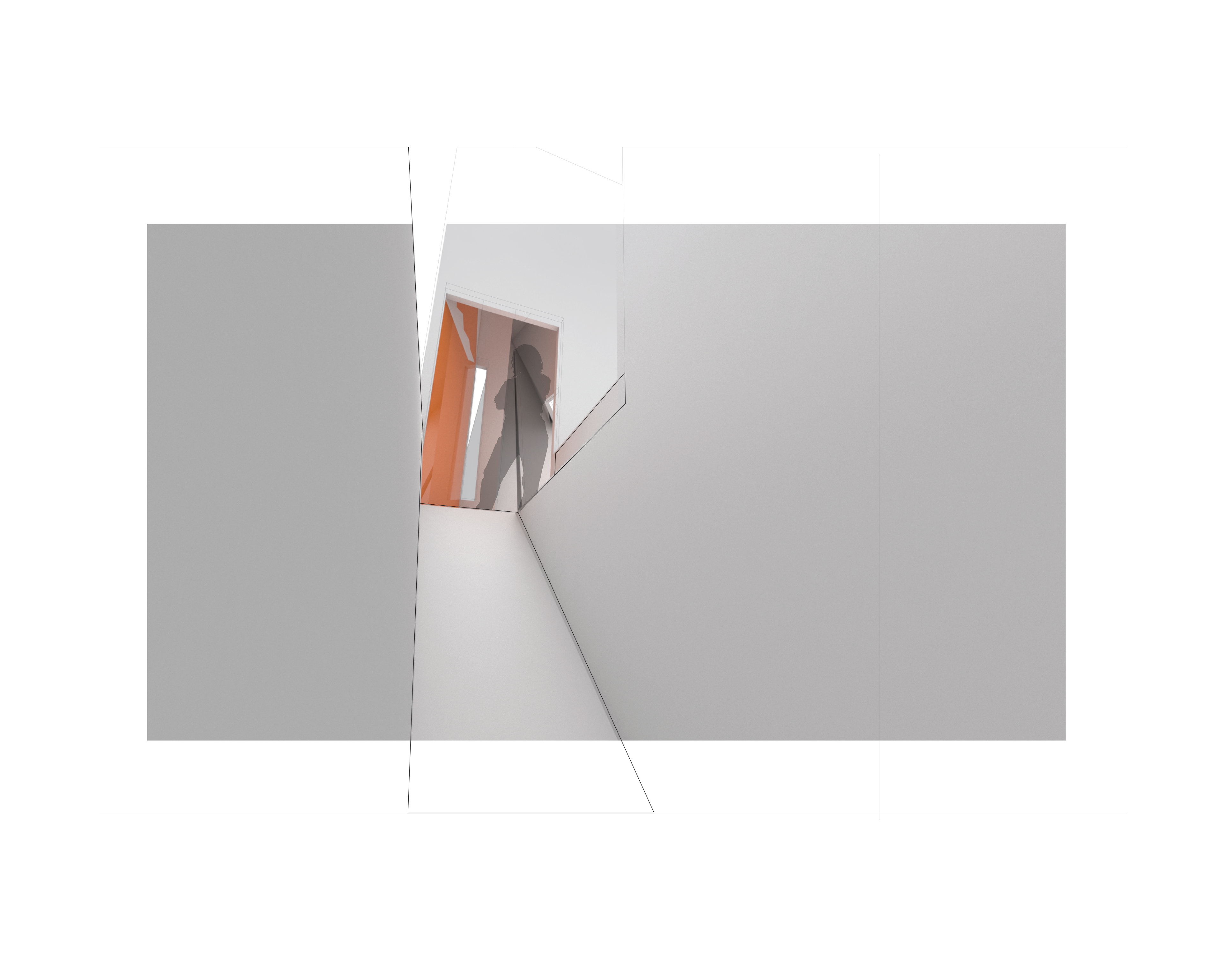
Wall Project Rendering. Space P3 in the horizontal section drawing.
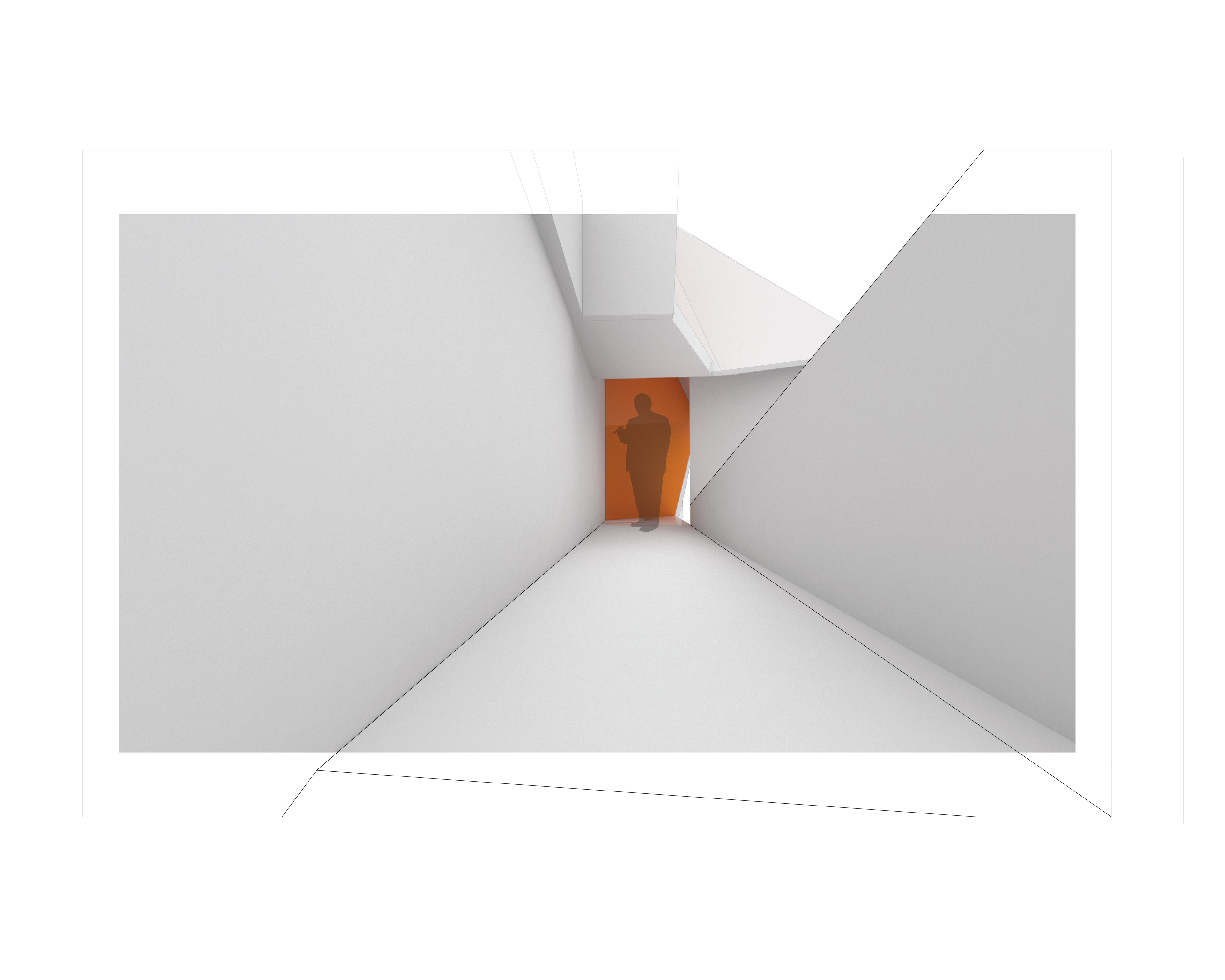
Wall Project Rendering. Space P2 in the horizontal section drawing.
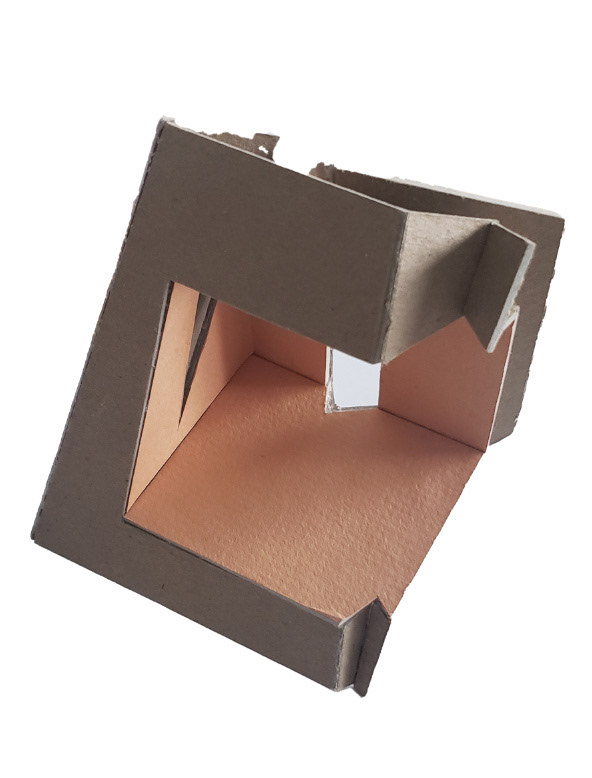
Chipboard Process Model (2021). This model informed the creation of the wall.
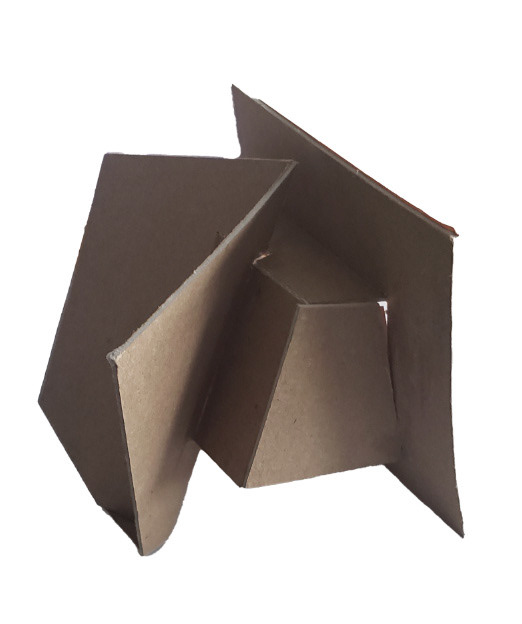
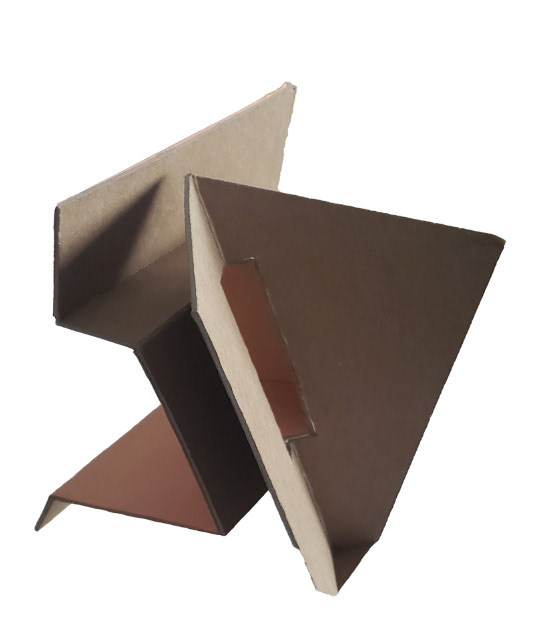
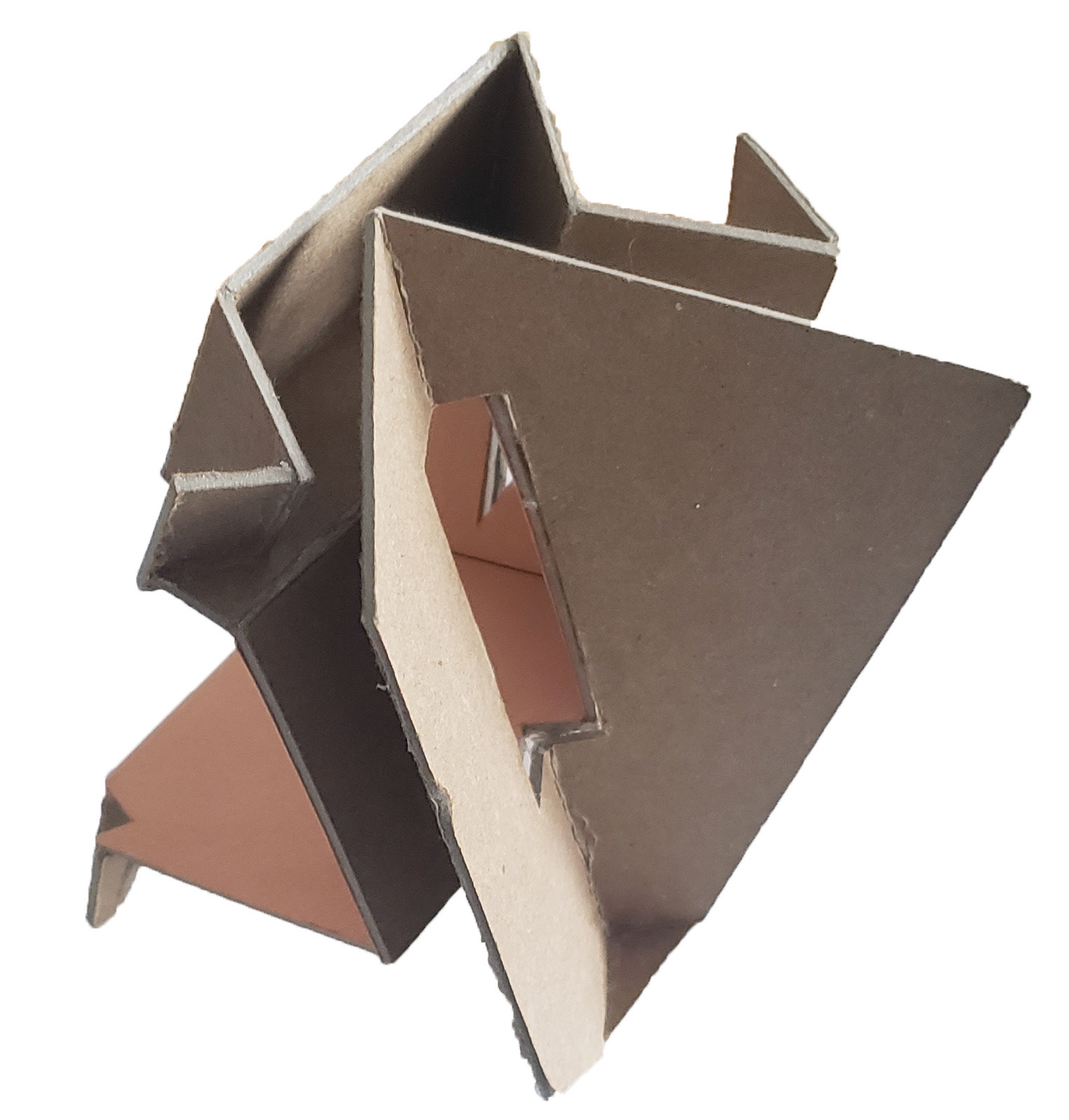
Analytical Form Module, Undergraduate Individual Classwork, 2020, Instructor: Yojairo Lomeli.
This project was created by sculpting out an interior space through the usage of subtractive forms. The form of the module creates the sense of shifting and overlapping without constricting the interior spaces.
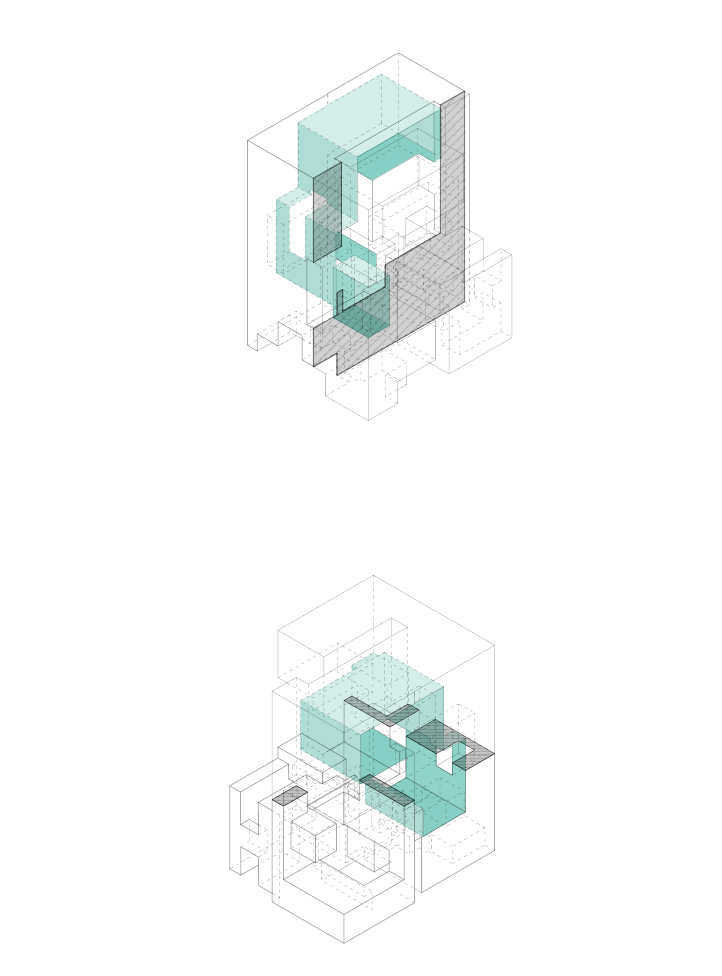
An axonometric view of the interior spaces in green through "ghosted" sections of the module..
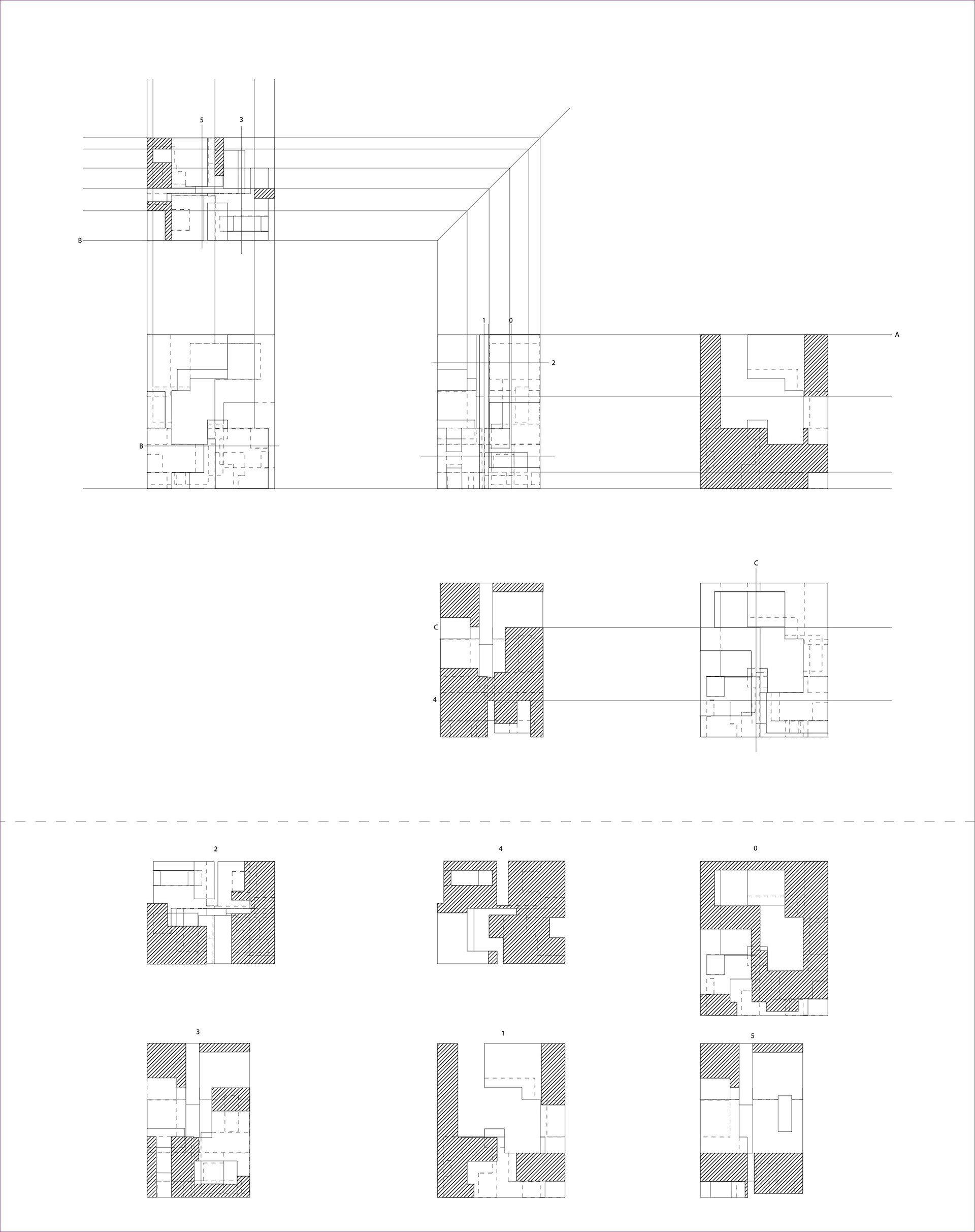
Analytical Axon Orthographic Drawings
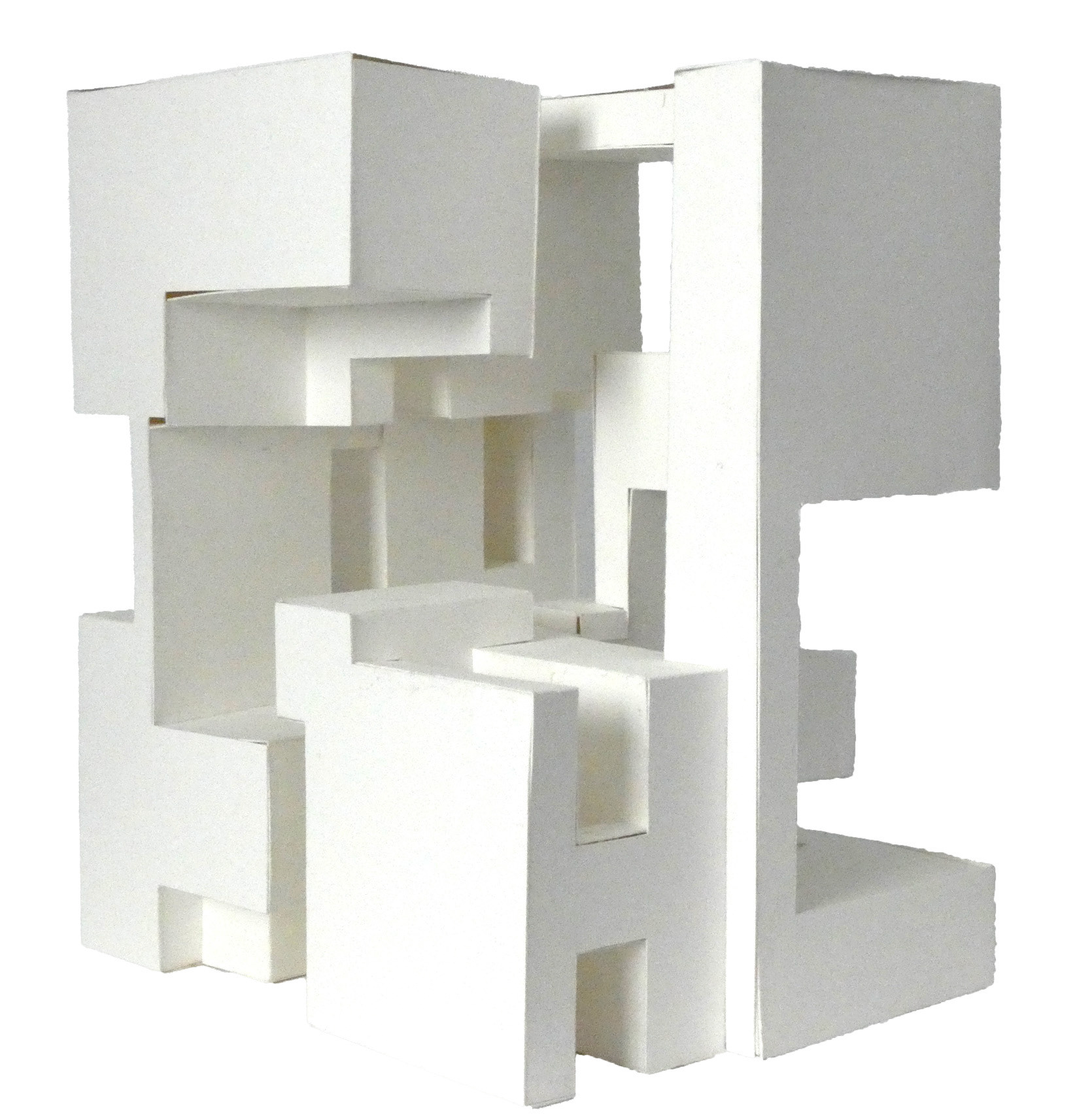
Analytical Axon Museum Board Architectural Model
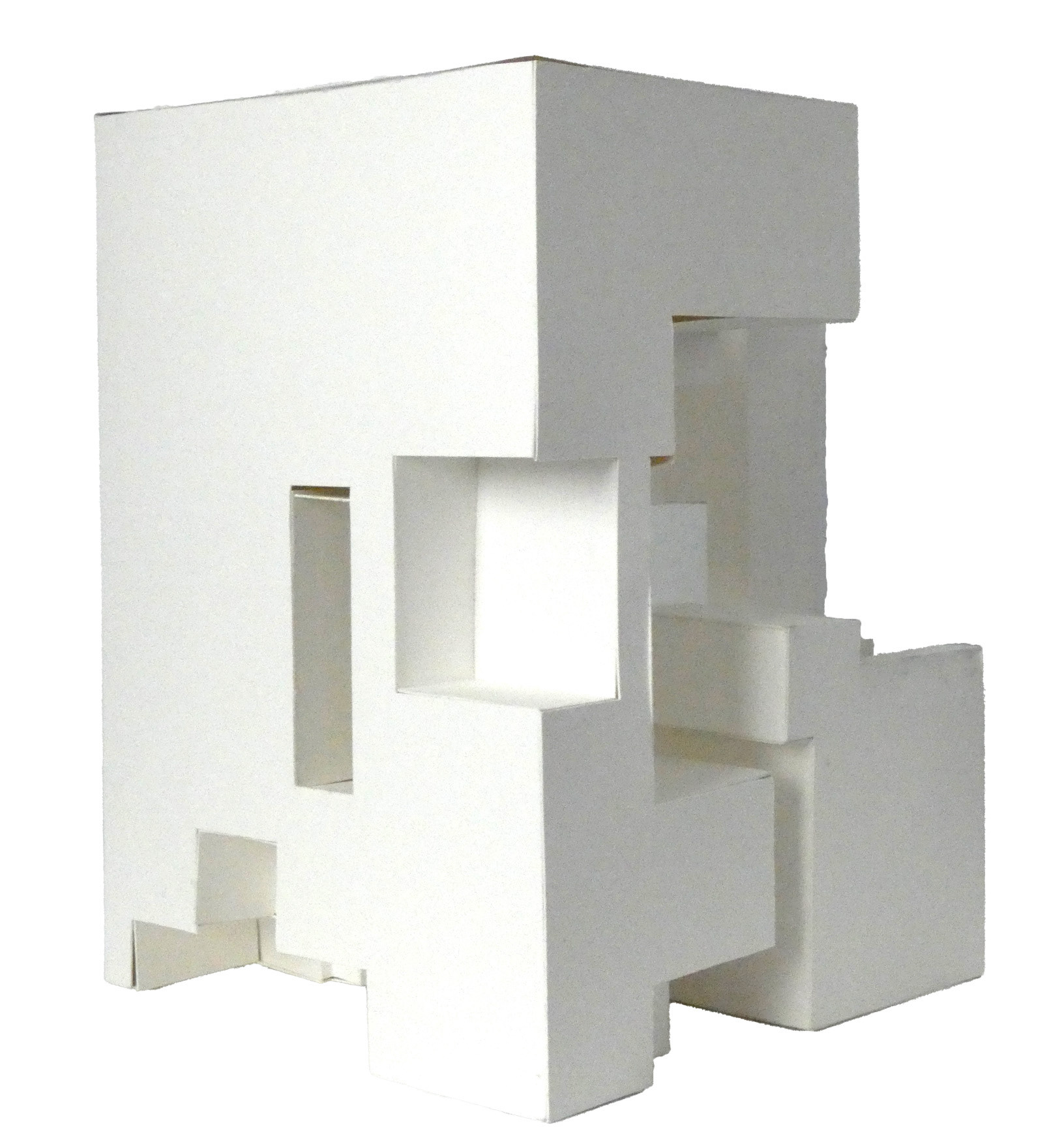
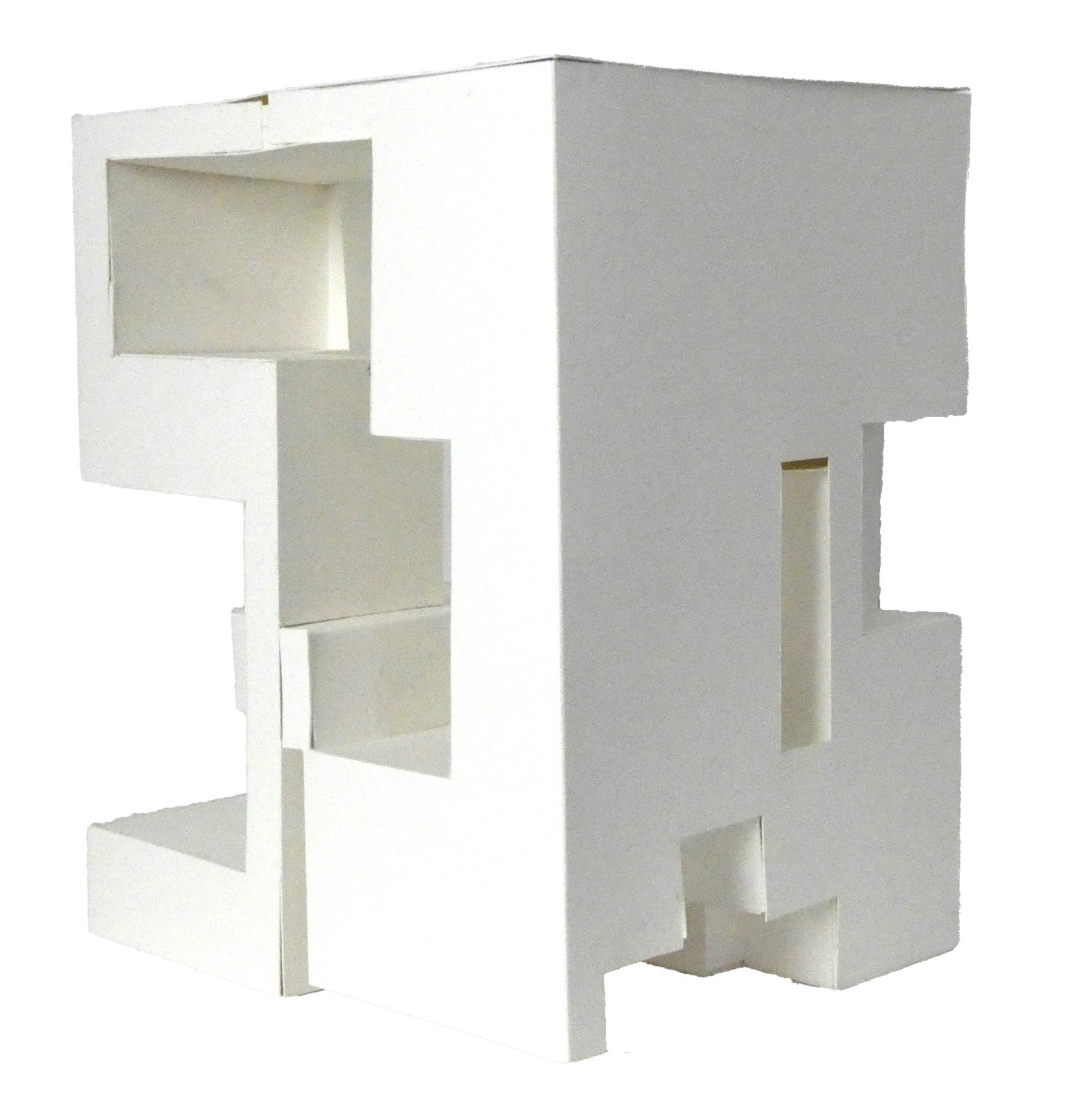
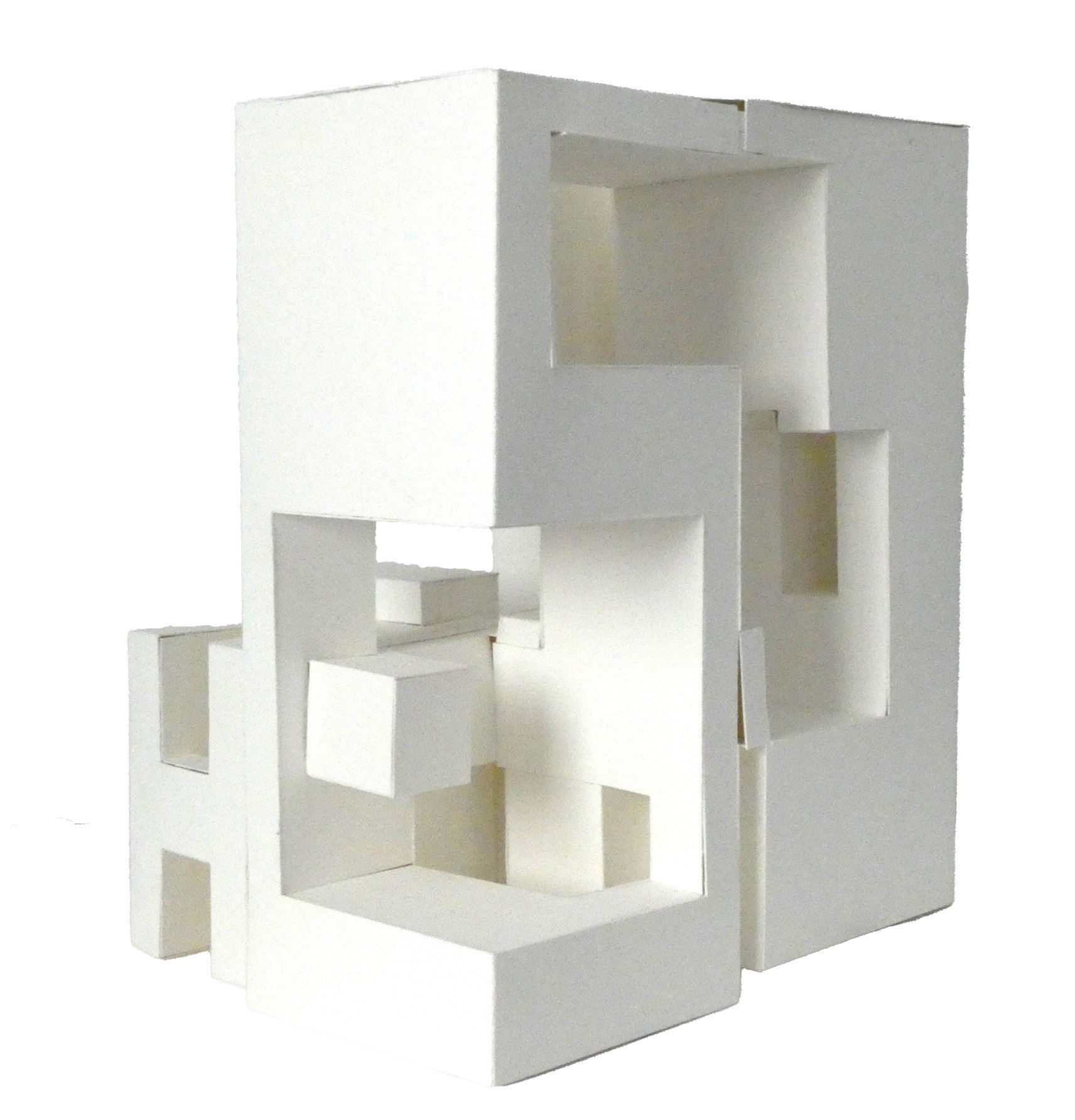
Letter Space Study, Undergraduate Individual Classwork, 2019, Instructor: Jono Sturt.
In my work, titled “Letter Space Study”, I created an architectural space, reminiscent of a large building within Rhino 6. This was achieved through iteratively altering a 360”x 360” cube while using the Old English Text font as a cutting object. I created three spaces (large, intimate, and transitory) through using these letters and shapes. This project also used the Adobe Creative Suite.
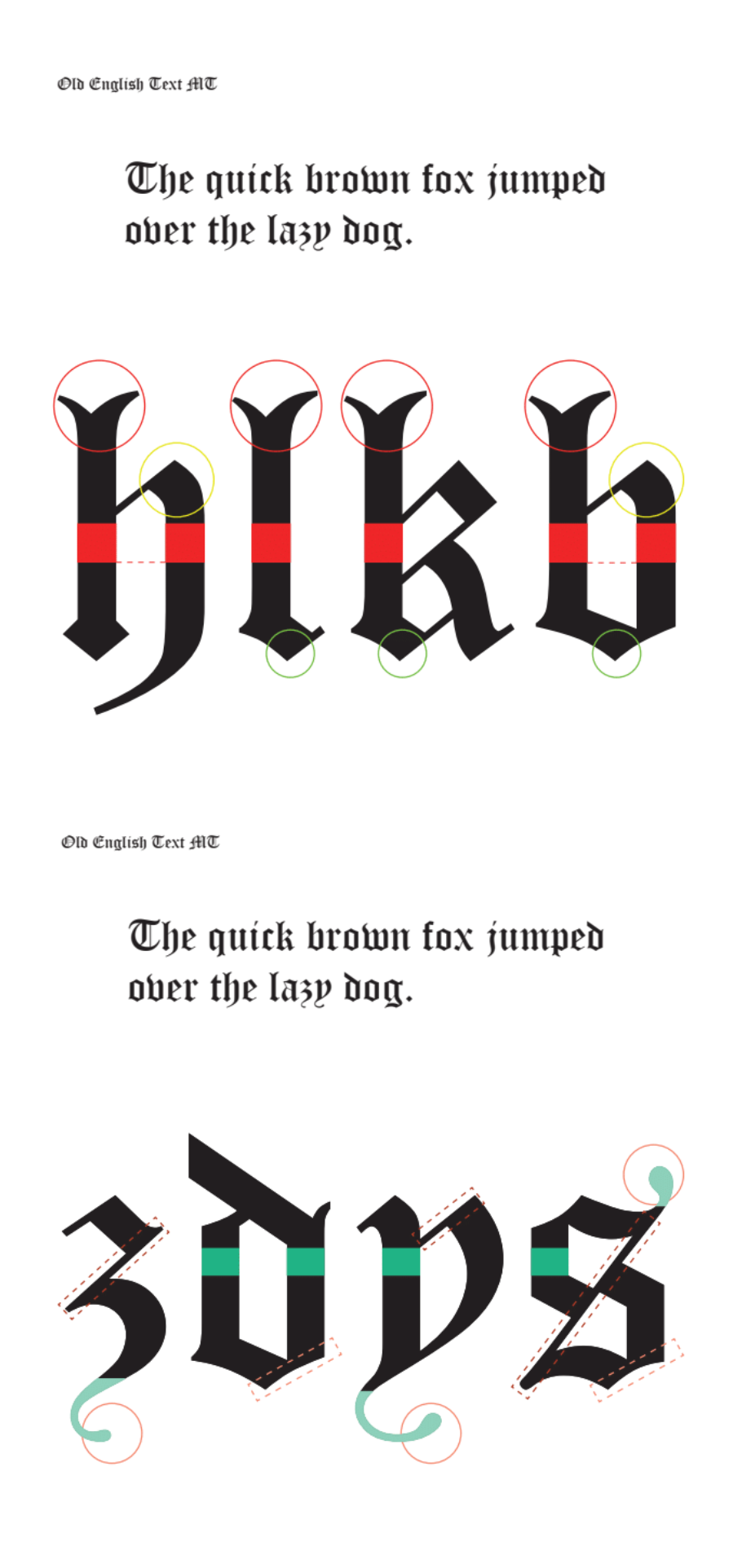
This image showcases the subtleties of the Old English MT font. This font was used to inform the architectural spaces that would be made through incorporating these unique font characteristics.
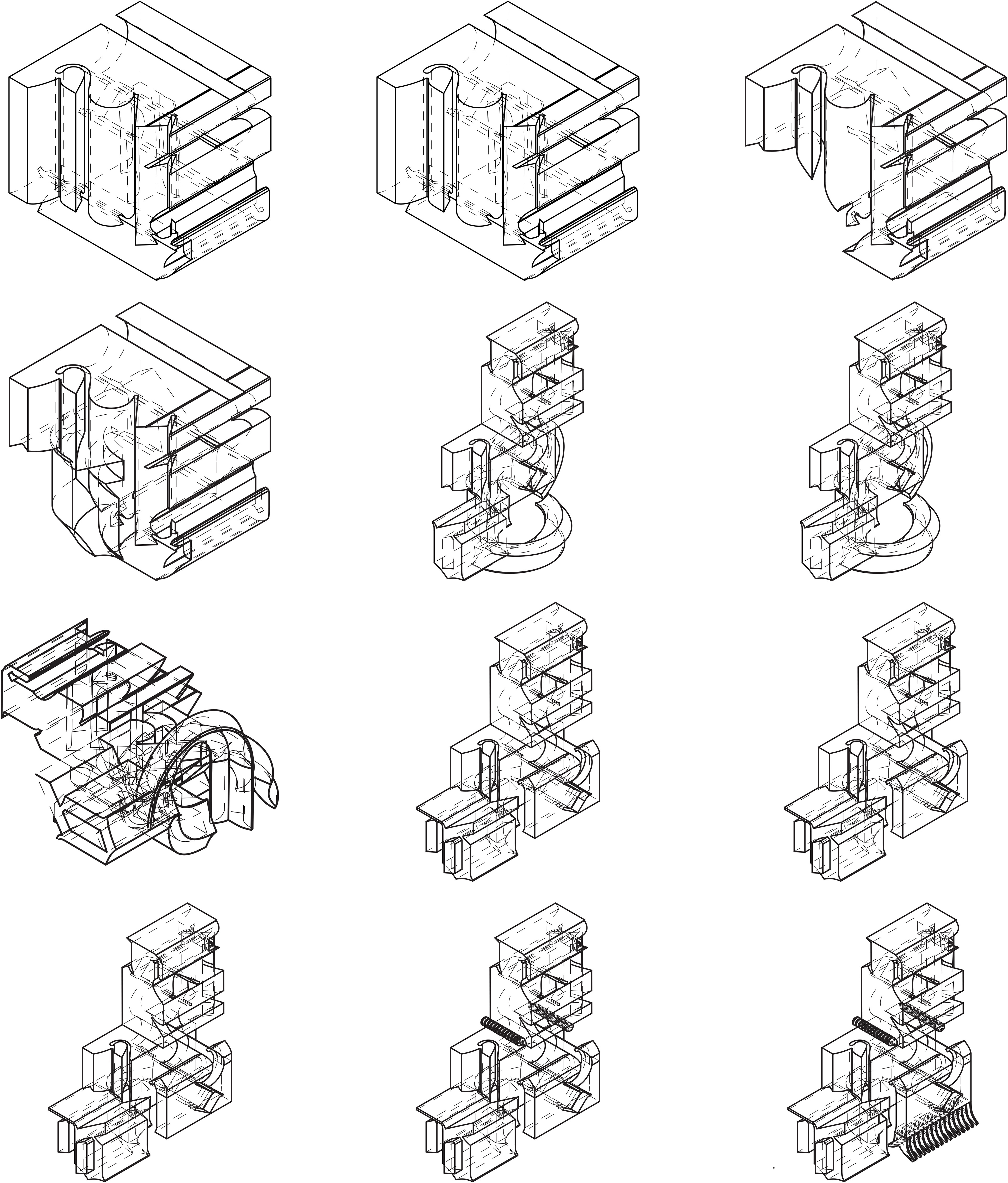
Procedural axonometric views of the subtractive process.
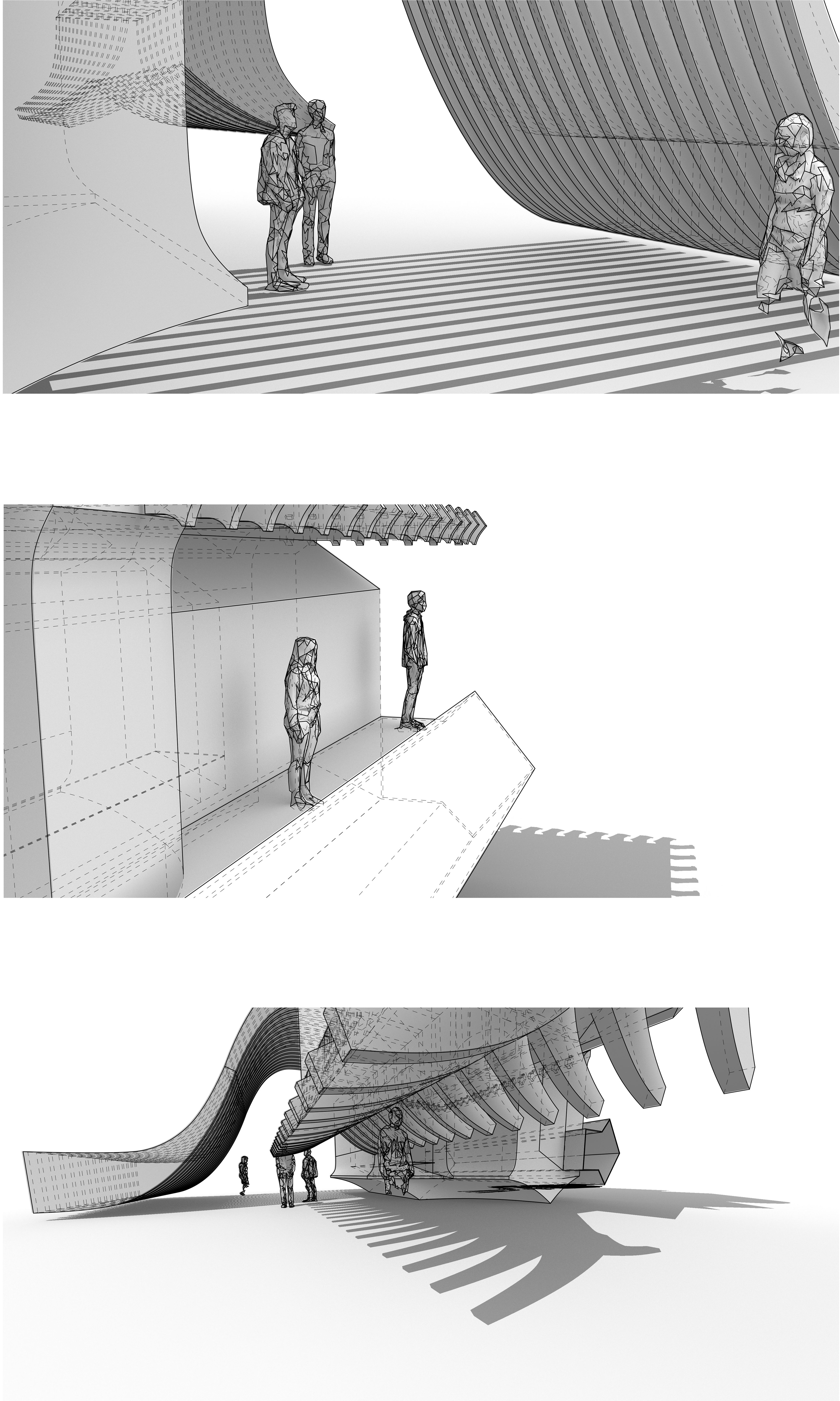
Three spatial renderings (Top to bottom: Large, Intimate, Transitory)
Paper Tesselation, 2018, Undergraduate Individual Classwork. Instructor: Jono Sturt.
My piece, titled “Paper Tesselation” focuses on the movement and forms created by the folding and bending of paper. This piece was drawn from viewing a folded piece of Bristol board. Through the usage of object lines and hidden lines, one can see the range of movement created by the simplistic action of folding paper. This piece was drawn on multiple sheets of Bristol board using various lead grades.
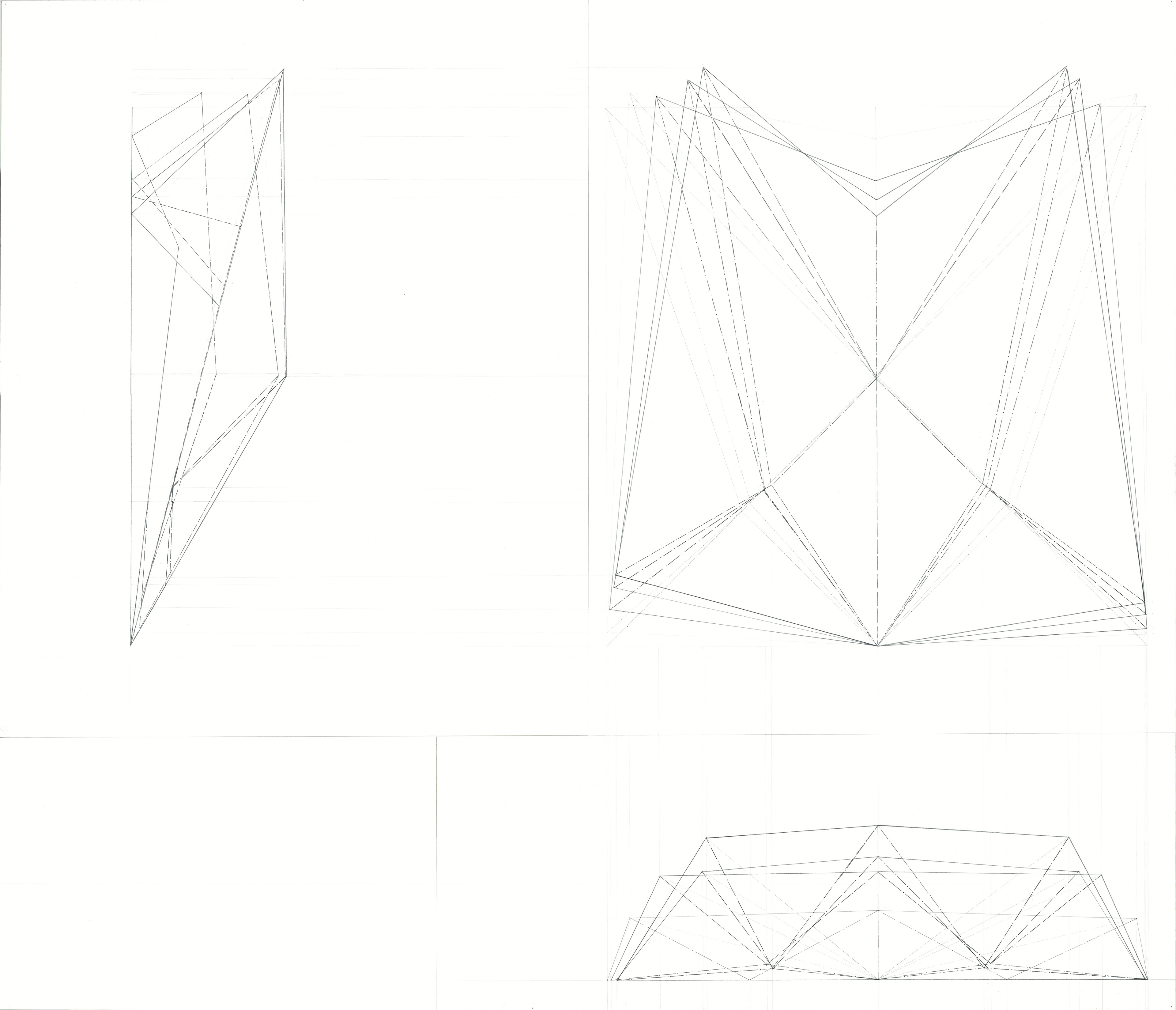
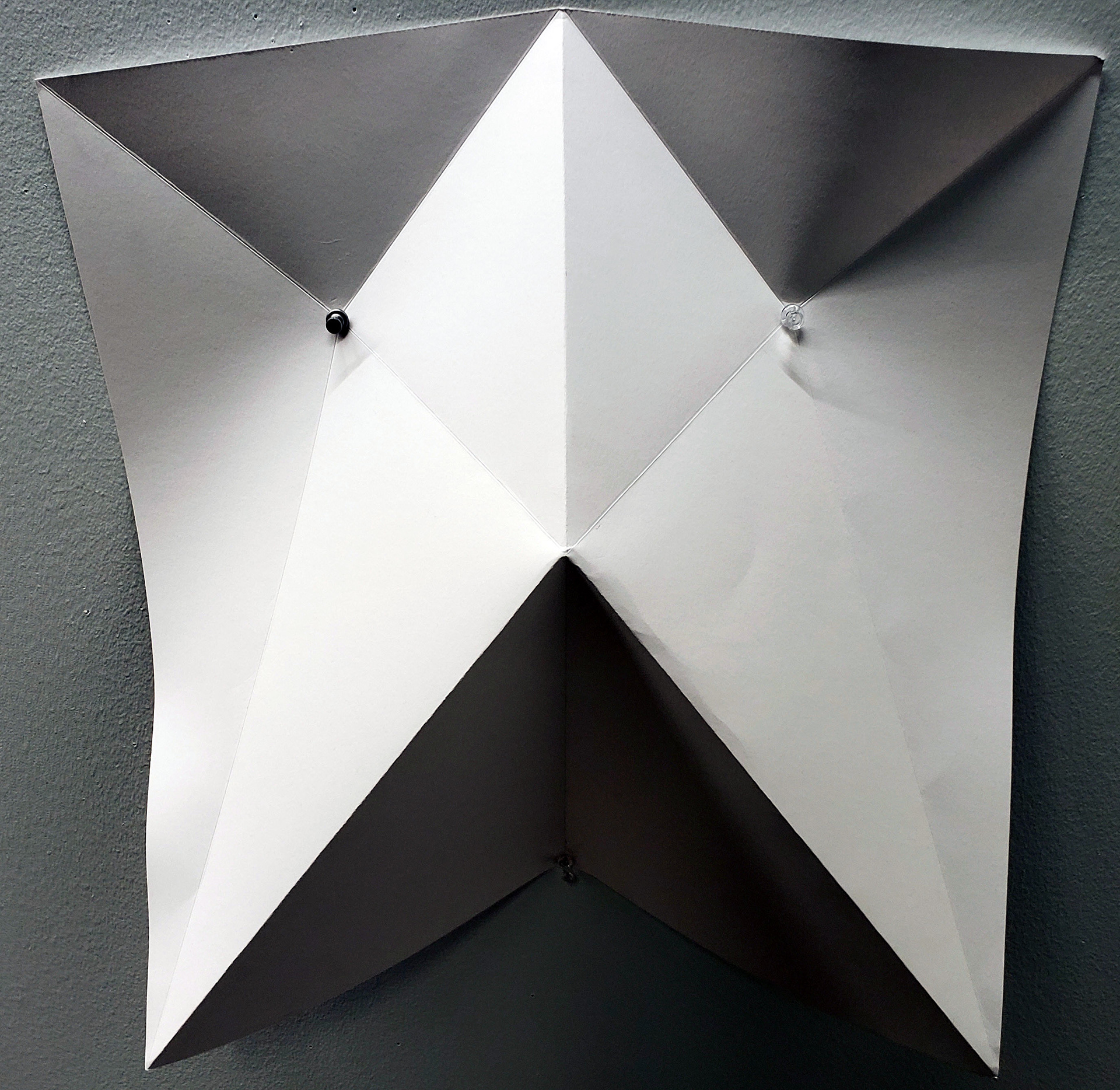
Image of the physical folded paper tesselation after numerous iterations.
Section Cut of the MLB on U of M Campus, 2018, Undergraduate Group Classwork, Instructor: Jono Sturt.
This piece, titled “Section Cut of MLB” is a group work that focuses on the details of the basement room in the Modern Languages Building on Central Campus. This piece was drawn through the use of careful site measurements of the building and outdoor area. This group drafting project was drawn on Bristol board using lead holders of various grades.
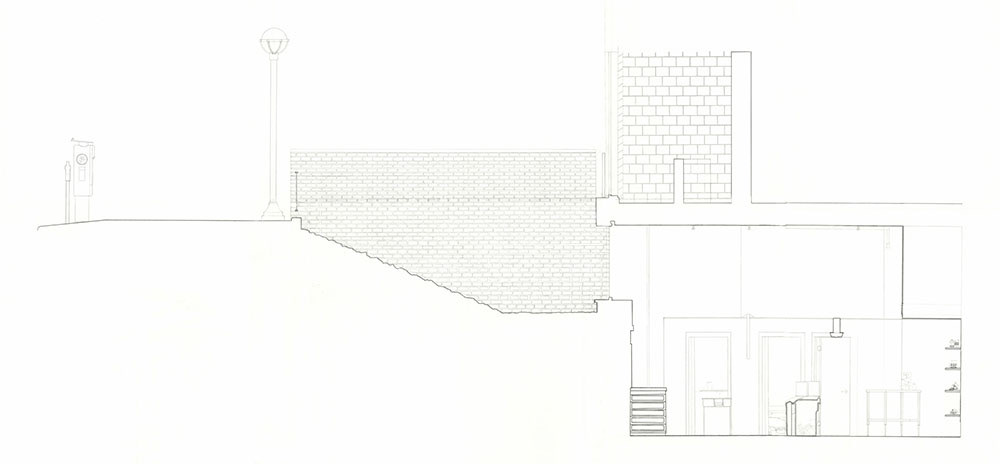
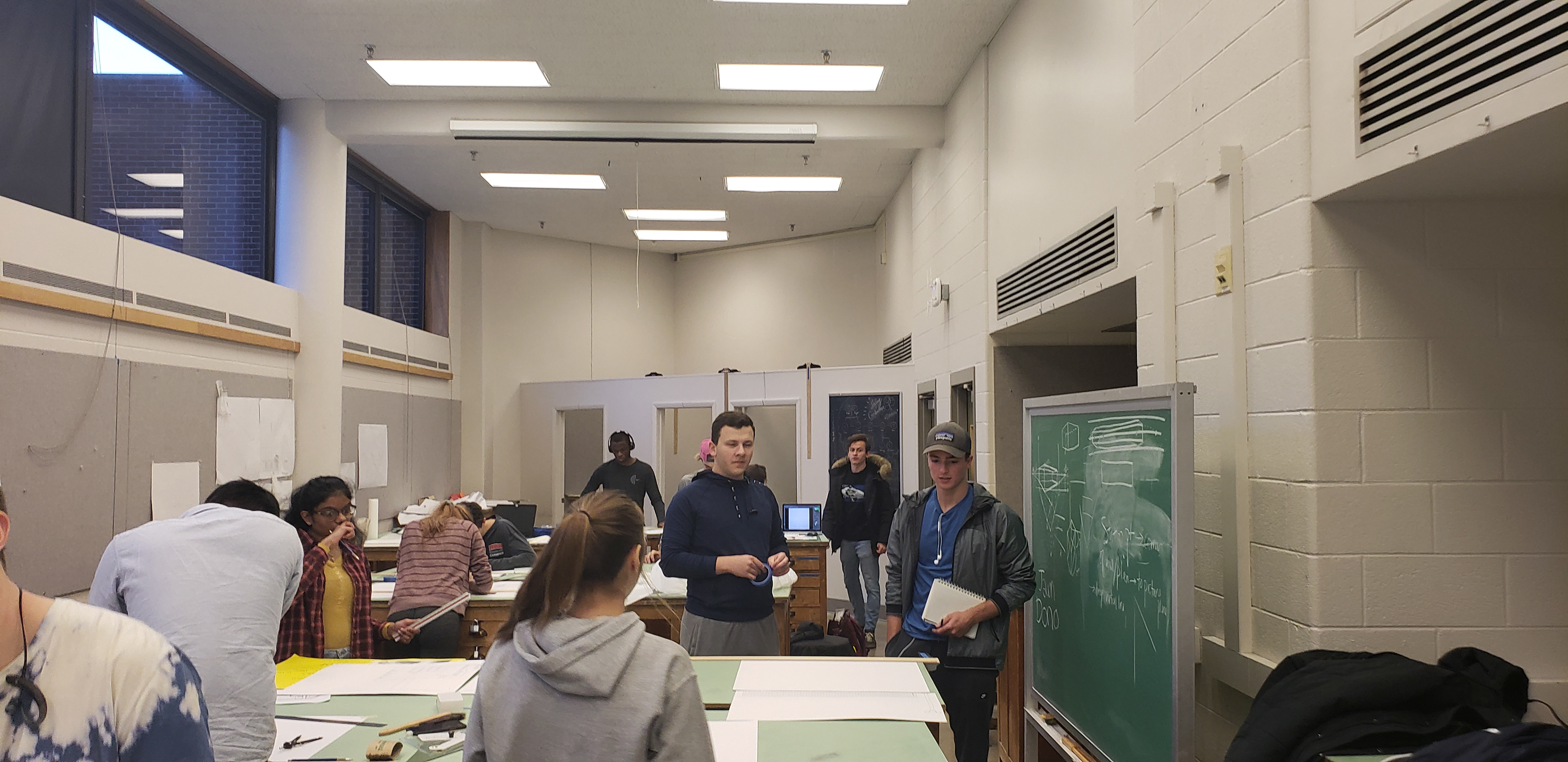
A picture of the space irl, complete with moderately stressed architecture students.
Ronson Shaver Exploded (2018) Undergraduate Individual Classwork. Instructor: Jono Sturt.
In my piece titled “Ronson Exploded”, a vintage 1960s electric shaver sourced from a local Ann Arbor antiques shop was disassembled and drawn larger in 3/4ths scale on Bristol board. The piece also made use of a lead holder with various lead grades.
